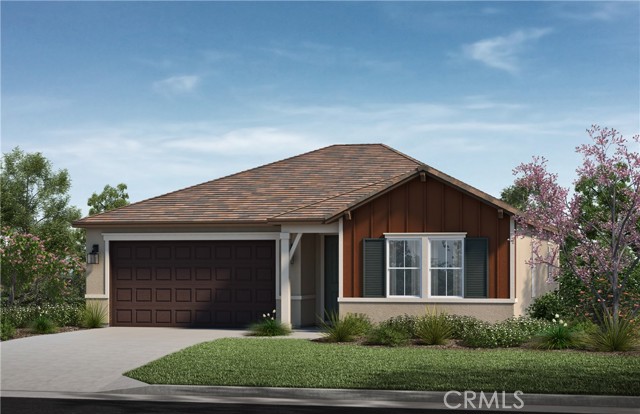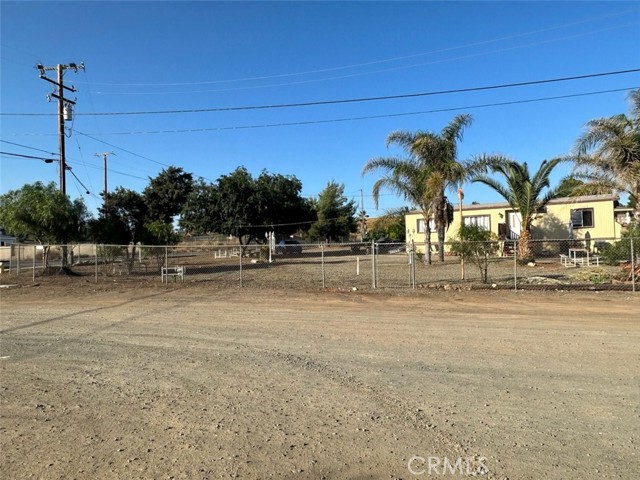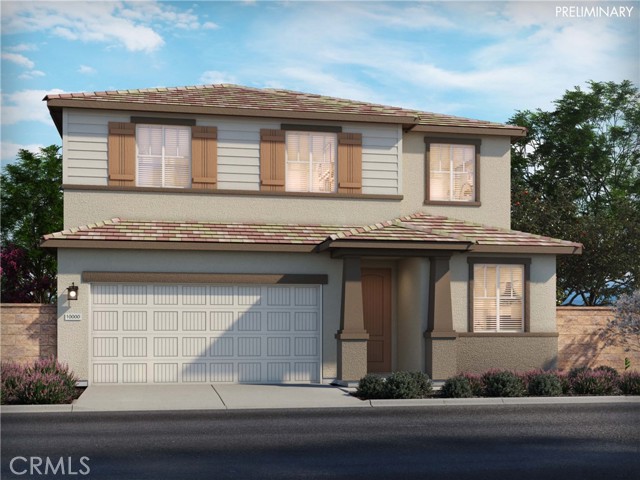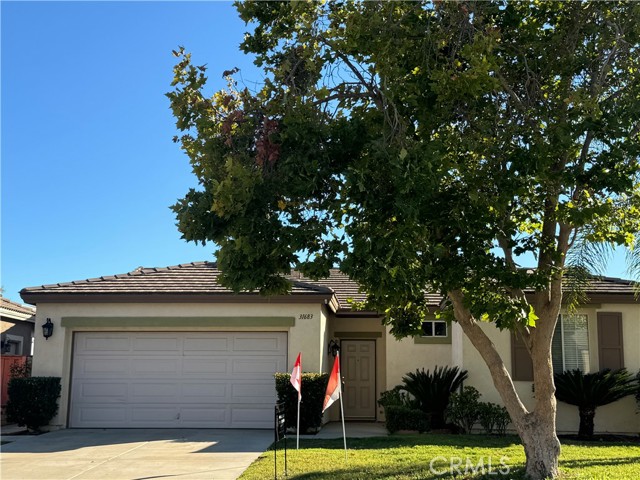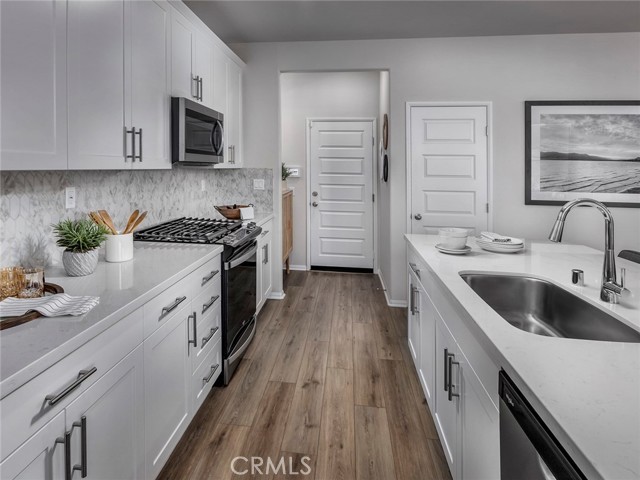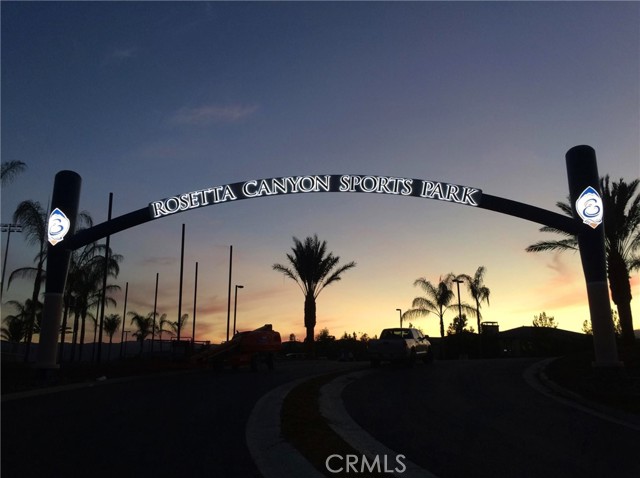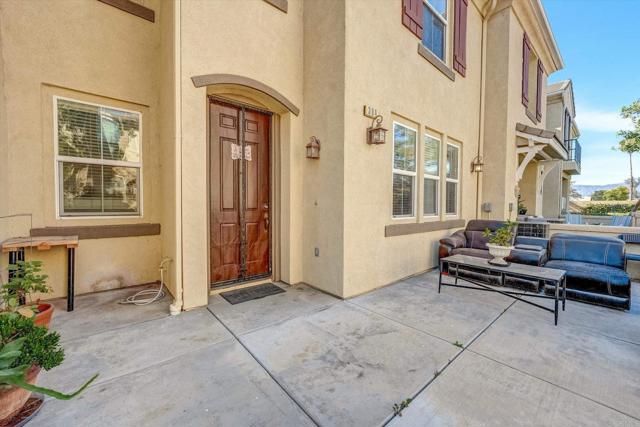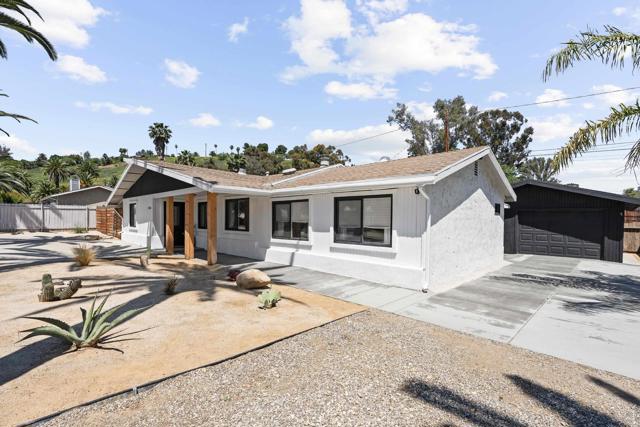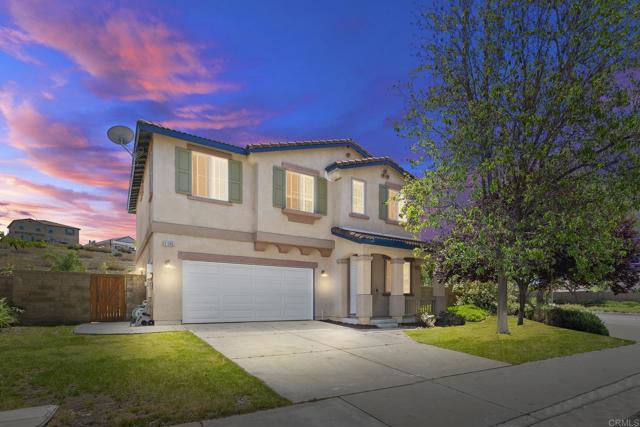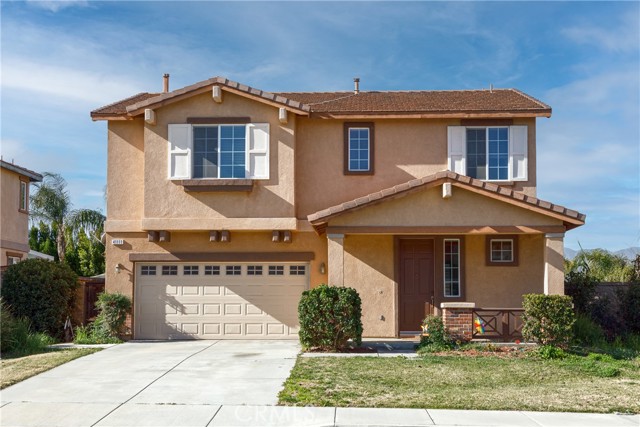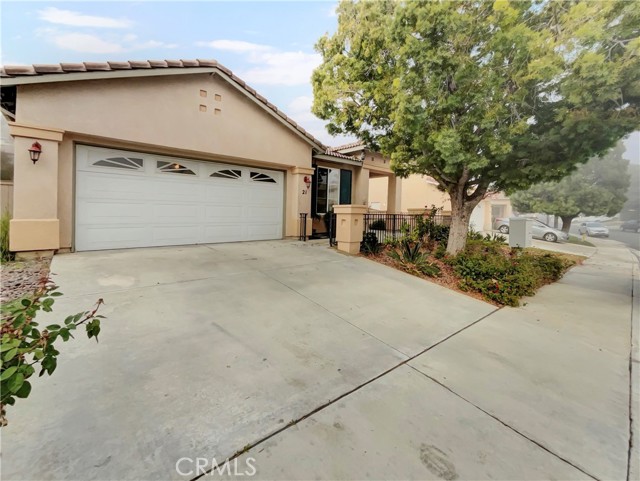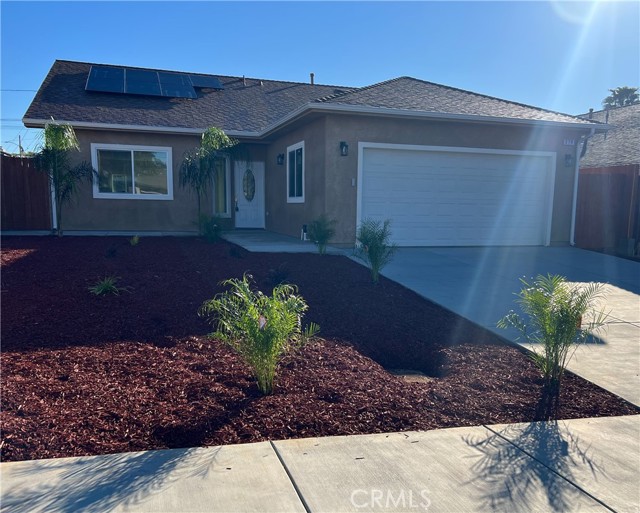41016 Chambord Drive
Lake Elsinore, CA 92532
Sold
41016 Chambord Drive
Lake Elsinore, CA 92532
Sold
Amazing 3-bedroom 2 bath home ready for you to personalize to your own needs. This house has a spacious open concept family room with open kitchen that's great for entertaining. Kitchen has raised panel style white thermofoil cabinets to begin with, stainless steel appliances and a large kitchen island that would be great for serving at get togethers but remember that as long as it fits within your budget then you can personalize your home with thousands of choices to choose from at our design center in Temecula. Our design center consultants will take you through every aspect of your home from top to bottom and you choose what fits best for you. From there we'll build you a quality home with everything you want in it and nothing that you don't. A stand up 5-foot shower comes at the master bath, but you can also opt to change it to a separate tub & shower at a cost. Outside you have a good mix of flat land and also a slope. All of our homes come with energy efficiency in mind and this home has solar panels that are available to lease or purchase so you'll be happy with the lower energy bills as a result. Photo is a rendering of the model. Buyer can either lease or purchase the Solar.
PROPERTY INFORMATION
| MLS # | IV23013682 | Lot Size | 8,540 Sq. Ft. |
| HOA Fees | $220/Monthly | Property Type | Single Family Residence |
| Price | $ 499,990
Price Per SqFt: $ 286 |
DOM | 899 Days |
| Address | 41016 Chambord Drive | Type | Residential |
| City | Lake Elsinore | Sq.Ft. | 1,751 Sq. Ft. |
| Postal Code | 92532 | Garage | 2 |
| County | Riverside | Year Built | 2023 |
| Bed / Bath | 3 / 2 | Parking | 2 |
| Built In | 2023 | Status | Closed |
| Sold Date | 2023-06-17 |
INTERIOR FEATURES
| Has Laundry | Yes |
| Laundry Information | Individual Room, Inside |
| Has Fireplace | No |
| Fireplace Information | None |
| Has Appliances | Yes |
| Kitchen Appliances | ENERGY STAR Qualified Appliances, ENERGY STAR Qualified Water Heater |
| Kitchen Information | Granite Counters, Kitchen Island, Kitchen Open to Family Room |
| Has Heating | Yes |
| Heating Information | ENERGY STAR Qualified Equipment |
| Room Information | Great Room, Master Bedroom, Master Suite, Walk-In Closet |
| Has Cooling | Yes |
| Cooling Information | ENERGY STAR Qualified Equipment |
| InteriorFeatures Information | Granite Counters, High Ceilings, Open Floorplan, Pantry |
| DoorFeatures | ENERGY STAR Qualified Doors |
| Has Spa | No |
| SpaDescription | None |
| WindowFeatures | ENERGY STAR Qualified Windows |
| Bathroom Information | Shower in Tub |
| Main Level Bedrooms | 3 |
| Main Level Bathrooms | 2 |
EXTERIOR FEATURES
| Roof | Concrete |
| Has Pool | No |
| Pool | None |
| Has Patio | Yes |
| Patio | None |
| Has Fence | Yes |
| Fencing | Brick, Vinyl |
| Has Sprinklers | Yes |
WALKSCORE
MAP
MORTGAGE CALCULATOR
- Principal & Interest:
- Property Tax: $533
- Home Insurance:$119
- HOA Fees:$220
- Mortgage Insurance:
PRICE HISTORY
| Date | Event | Price |
| 06/17/2023 | Sold | $519,704 |
| 01/30/2023 | Pending | $499,990 |
| 01/25/2023 | Listed | $499,990 |

Topfind Realty
REALTOR®
(844)-333-8033
Questions? Contact today.
Interested in buying or selling a home similar to 41016 Chambord Drive?
Lake Elsinore Similar Properties
Listing provided courtesy of SUSAN SIN, KB HOME. Based on information from California Regional Multiple Listing Service, Inc. as of #Date#. This information is for your personal, non-commercial use and may not be used for any purpose other than to identify prospective properties you may be interested in purchasing. Display of MLS data is usually deemed reliable but is NOT guaranteed accurate by the MLS. Buyers are responsible for verifying the accuracy of all information and should investigate the data themselves or retain appropriate professionals. Information from sources other than the Listing Agent may have been included in the MLS data. Unless otherwise specified in writing, Broker/Agent has not and will not verify any information obtained from other sources. The Broker/Agent providing the information contained herein may or may not have been the Listing and/or Selling Agent.
