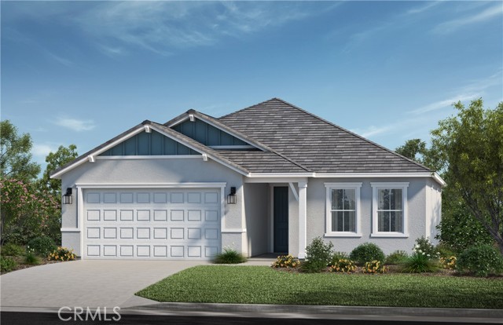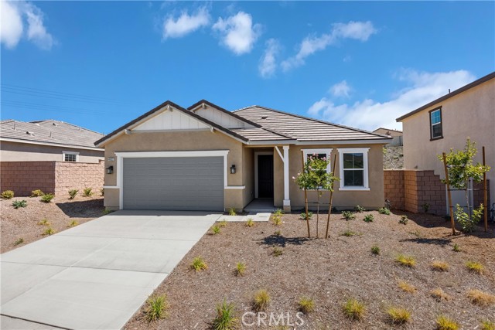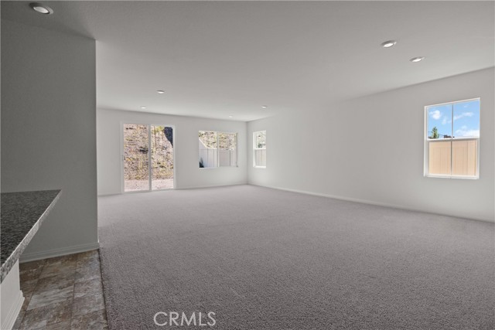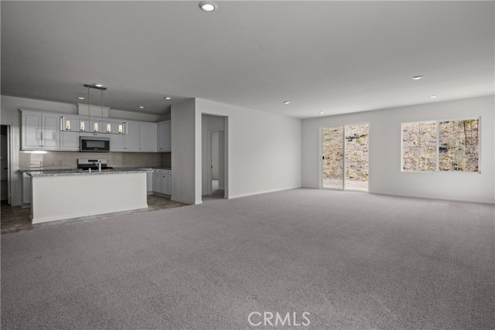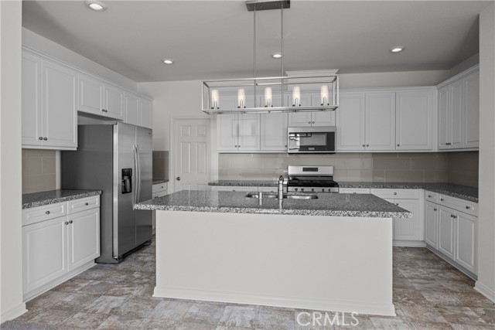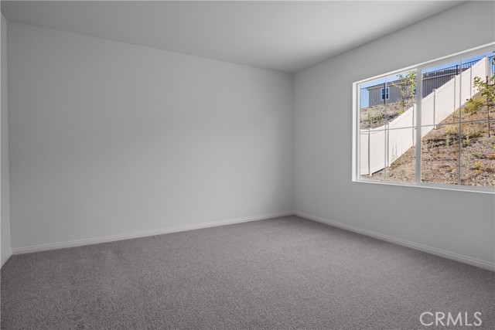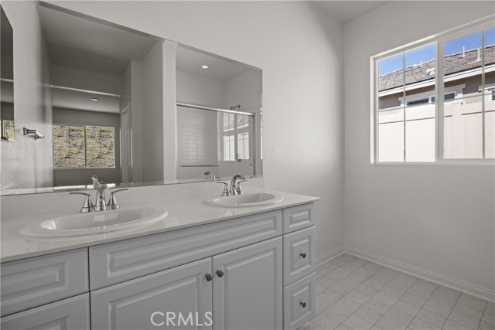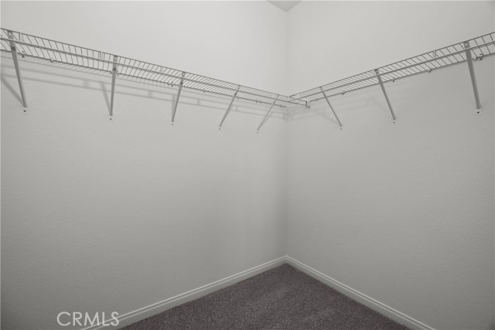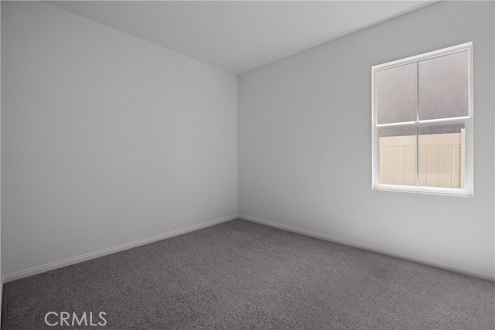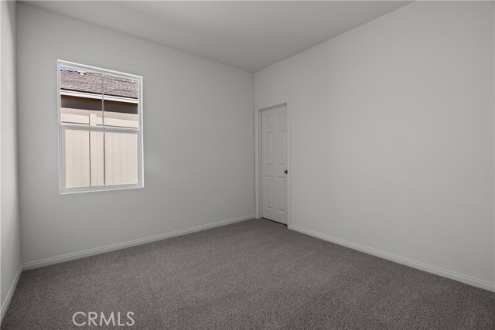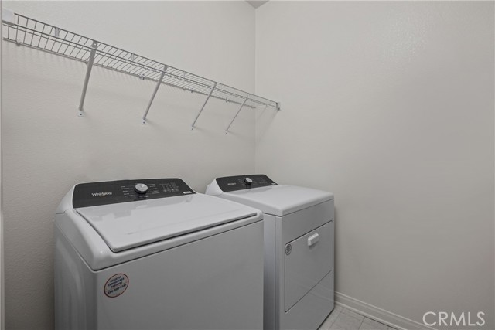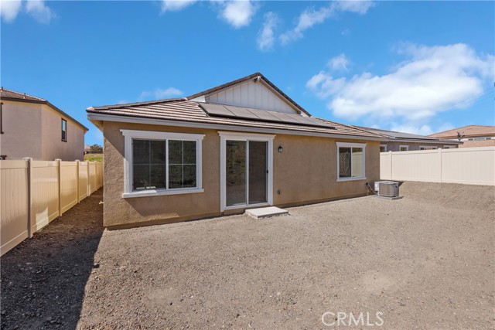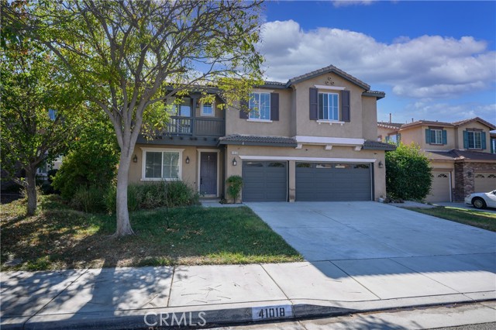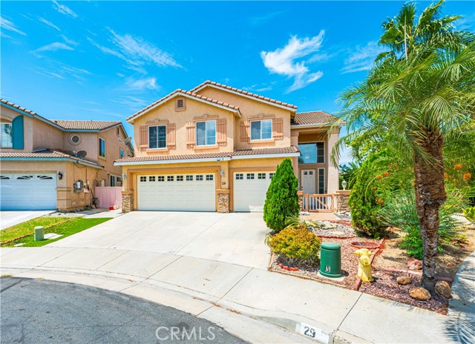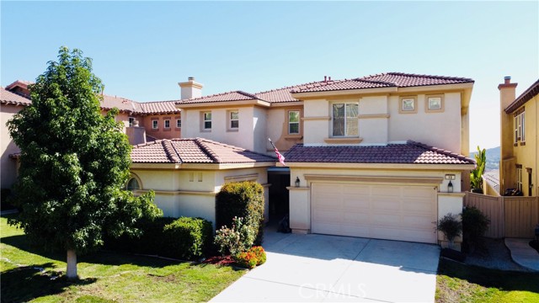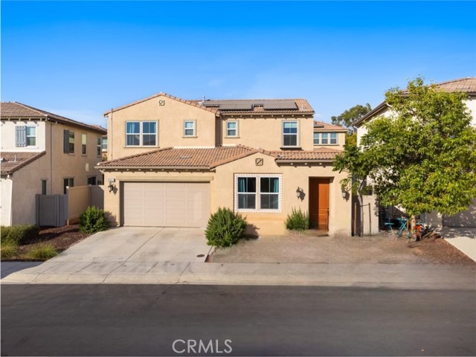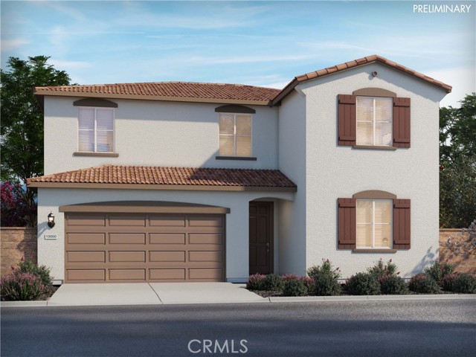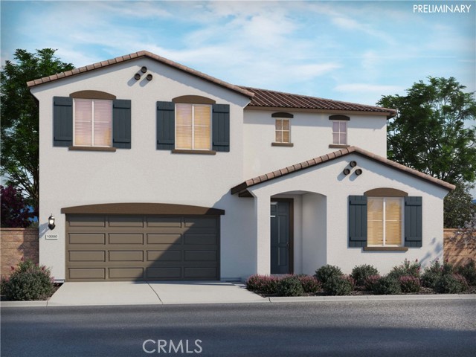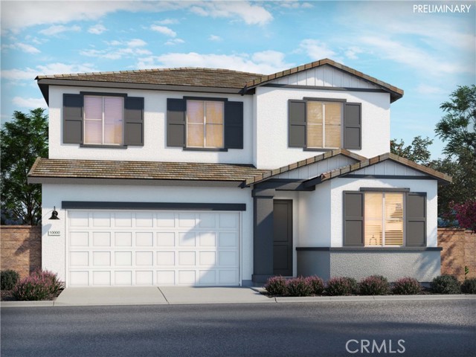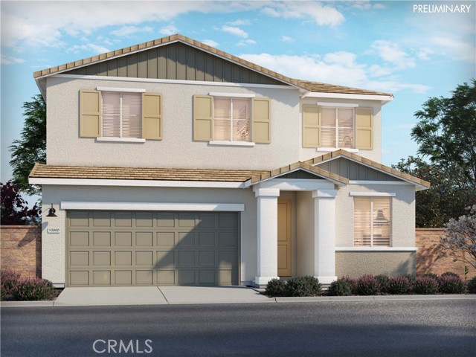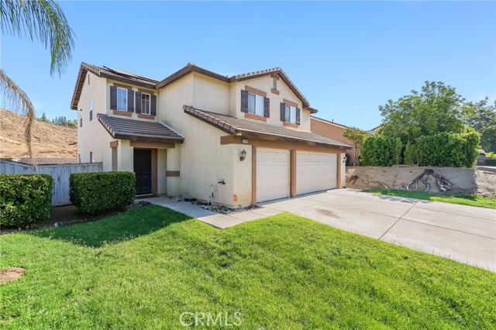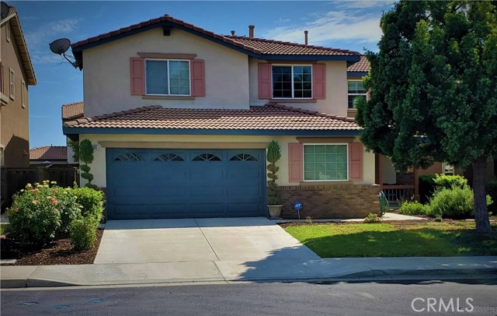41022 Chambord Drive
Lake Elsinore, CA 92532
Sold
41022 Chambord Drive
Lake Elsinore, CA 92532
Sold
This single story features towering 9 foot ceilings and comes with 4 bedrooms and 2 baths. Start by walking through the hall entry and having 2 spacious bedrooms and baths convenient for anything from traditional bedrooms but could also be used as offices. Across from those is another room with a walk in closet as well. Continue to the beautiful kitchen which has Thermofoil white color cabinets, granite countertops with a full tile backsplash, walk in pantry, stainless steel appliances and a large island you can use for so many different occasions. The kitchen looks out into the very large family and dining room making for a great open concept style home so the possibilites are endless. Flooring will be sheet vinyl in the entry and wet ares of your home and carpet throughout the rest of your home. Your primary bedroom is large enough for plenty of big furniture and is connected to your primary bath which has a 5 foot stand up shower and open vanity space in it and dual sinks as well along with a walk in closet. Close to shopping, freeways, schools and only a short drive to Lake Elsinore this location is hard to match and the mountain view from this home is spectacular! Solar is for lease on this home so get ready to save!
PROPERTY INFORMATION
| MLS # | IV23141303 | Lot Size | 7,961 Sq. Ft. |
| HOA Fees | $220/Monthly | Property Type | Single Family Residence |
| Price | $ 573,990
Price Per SqFt: $ 282 |
DOM | 713 Days |
| Address | 41022 Chambord Drive | Type | Residential |
| City | Lake Elsinore | Sq.Ft. | 2,035 Sq. Ft. |
| Postal Code | 92532 | Garage | 2 |
| County | Riverside | Year Built | 2023 |
| Bed / Bath | 4 / 2 | Parking | 2 |
| Built In | 2023 | Status | Closed |
| Sold Date | 2023-11-03 |
INTERIOR FEATURES
| Has Laundry | Yes |
| Laundry Information | Individual Room, Inside |
| Has Fireplace | No |
| Fireplace Information | None |
| Has Appliances | Yes |
| Kitchen Appliances | ENERGY STAR Qualified Appliances, ENERGY STAR Qualified Water Heater |
| Kitchen Information | Granite Counters, Kitchen Island, Kitchen Open to Family Room |
| Has Heating | Yes |
| Heating Information | ENERGY STAR Qualified Equipment |
| Room Information | Great Room, Primary Bathroom, Primary Bedroom, Walk-In Closet |
| Has Cooling | Yes |
| Cooling Information | ENERGY STAR Qualified Equipment |
| InteriorFeatures Information | Granite Counters, High Ceilings, Open Floorplan, Pantry |
| DoorFeatures | ENERGY STAR Qualified Doors |
| EntryLocation | front |
| Entry Level | 1 |
| Has Spa | No |
| SpaDescription | None |
| WindowFeatures | ENERGY STAR Qualified Windows |
| Bathroom Information | Shower |
| Main Level Bedrooms | 4 |
| Main Level Bathrooms | 2 |
EXTERIOR FEATURES
| Has Pool | No |
| Pool | None |
| Has Patio | Yes |
| Patio | None |
| Has Fence | Yes |
| Fencing | Vinyl |
| Has Sprinklers | Yes |
WALKSCORE
MAP
MORTGAGE CALCULATOR
- Principal & Interest:
- Property Tax: $612
- Home Insurance:$119
- HOA Fees:$220
- Mortgage Insurance:
PRICE HISTORY
| Date | Event | Price |
| 08/07/2023 | Price Change | $575,990 (-2.54%) |
| 07/31/2023 | Listed | $590,990 |

Topfind Realty
REALTOR®
(844)-333-8033
Questions? Contact today.
Interested in buying or selling a home similar to 41022 Chambord Drive?
Lake Elsinore Similar Properties
Listing provided courtesy of SUSAN SIN, KB HOME. Based on information from California Regional Multiple Listing Service, Inc. as of #Date#. This information is for your personal, non-commercial use and may not be used for any purpose other than to identify prospective properties you may be interested in purchasing. Display of MLS data is usually deemed reliable but is NOT guaranteed accurate by the MLS. Buyers are responsible for verifying the accuracy of all information and should investigate the data themselves or retain appropriate professionals. Information from sources other than the Listing Agent may have been included in the MLS data. Unless otherwise specified in writing, Broker/Agent has not and will not verify any information obtained from other sources. The Broker/Agent providing the information contained herein may or may not have been the Listing and/or Selling Agent.
