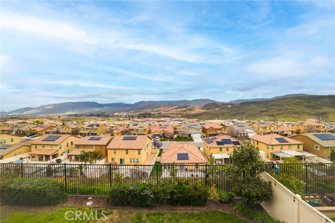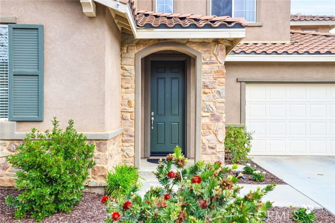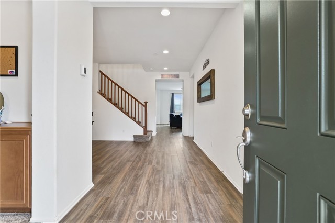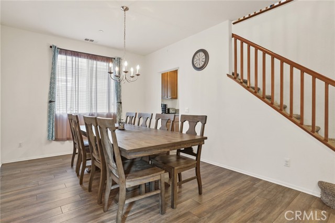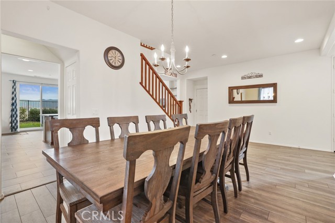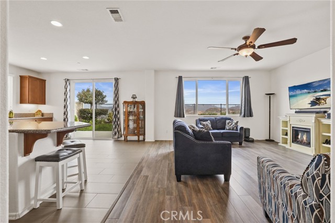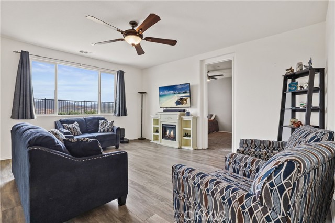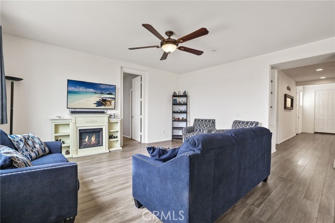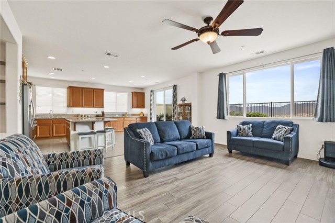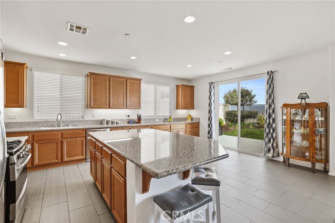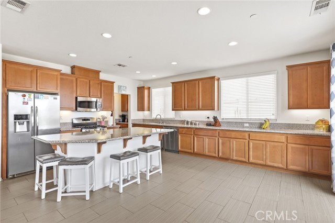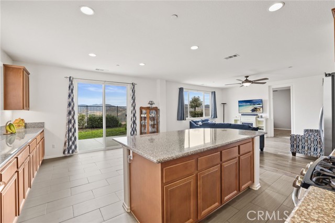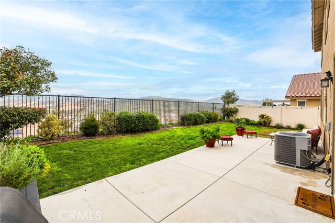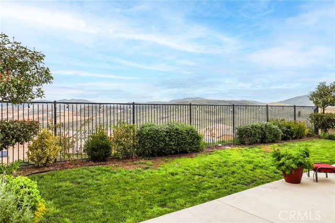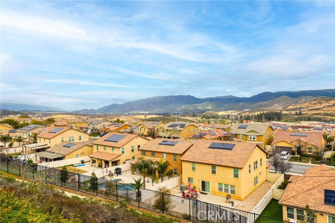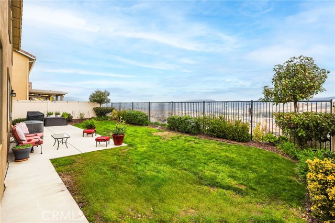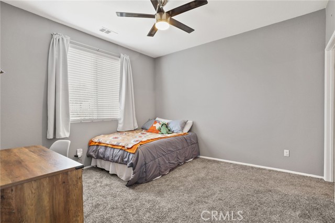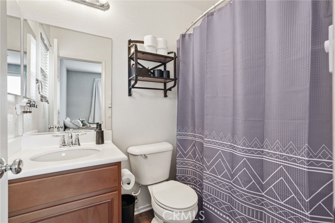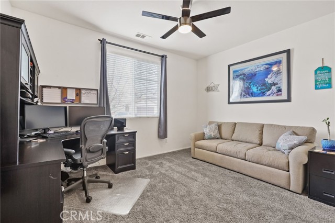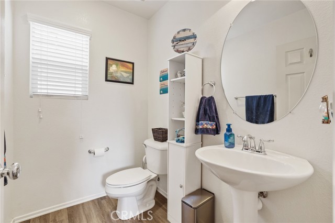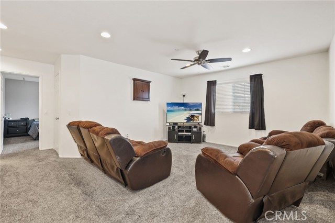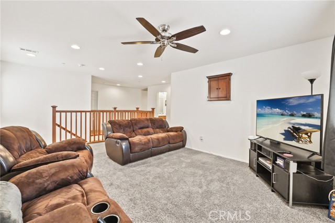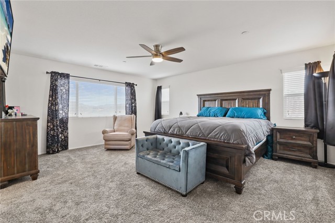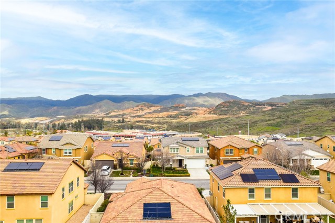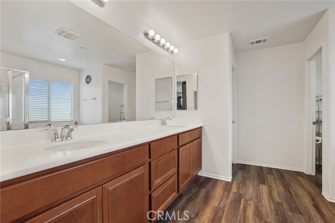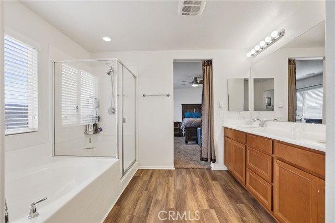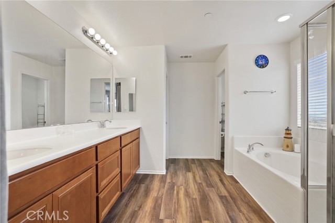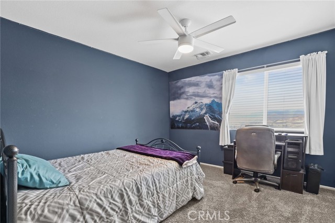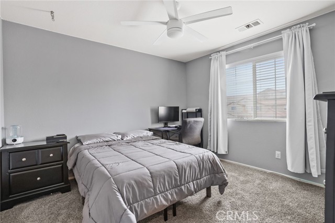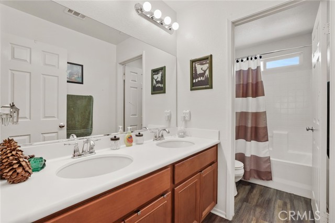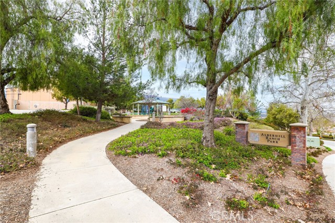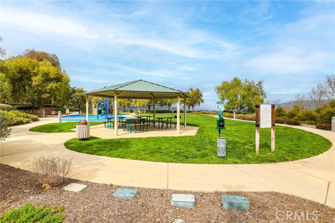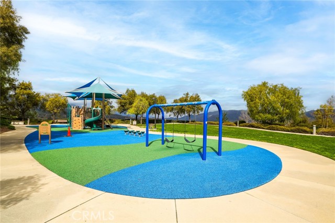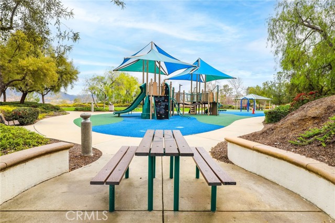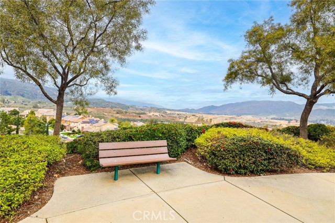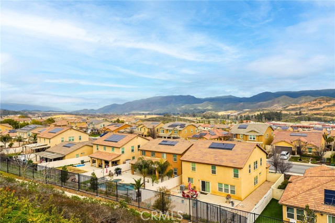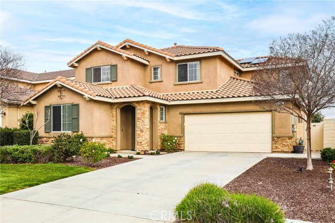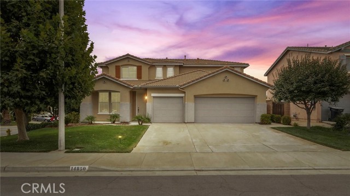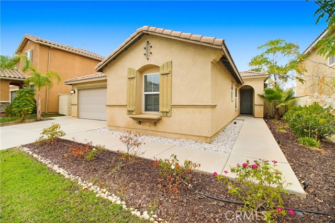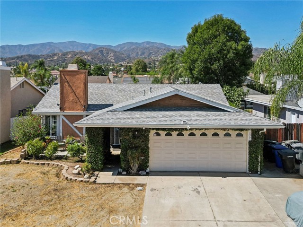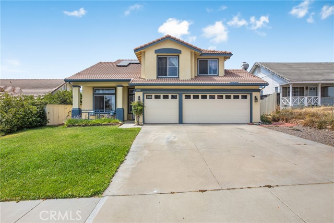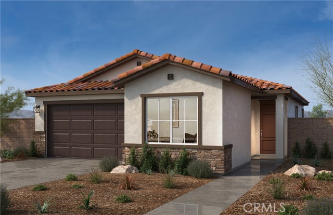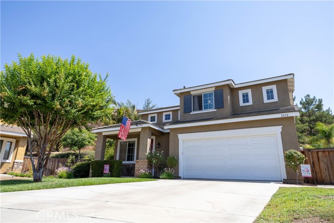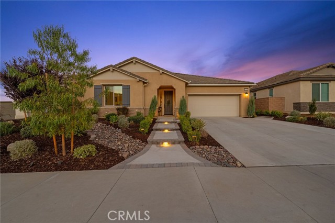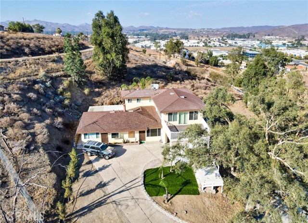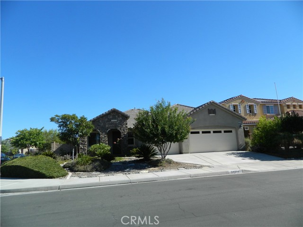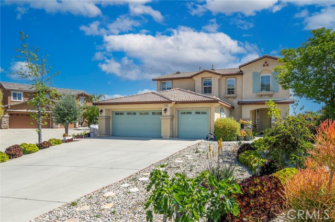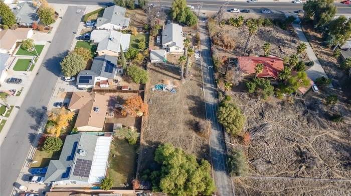4160 Alderwood Street
Lake Elsinore, CA 92530
Sold
4160 Alderwood Street
Lake Elsinore, CA 92530
Sold
PANORAMIC VIEWS, FULLY PAID SOLAR & WHOLE HOUSE FAN - What more could make life sweet? This beautiful Alberhill Ranch home is situated on a premium view lot that features mountain scapes in vibrant poppy-filled color to soft cloud topped mornings - depending on the time of year - and bringing a sense of splendor and joy to all your family occasions. An incredible entertainers kitchen has cabinets galore, an oversize island, and is the perfect place to keep the cook company while sharing your favorite beverage. A butlers pantry leads through to the formal dining room for those special occasions, or take the moment outside and drink in those forever views. A generous patio area means there's plenty of room for a BBQ setup and the kids can even play with the dog at the same time. The family room is the place to cozy up and watch a movie together! Two principal bedrooms grace the main floor - ideal for an inlaw accommodation as well as a generous office or guest space. Upstairs you'll find two more spacious secondary bedrooms, a hall bath and laundry room. At the end of the day your restful Principal Bedroom awaits with more of those glorious views, and a principal bath that features a soaking tub, walk-in shower and large double vanity. Just moments from the community pool/spa and park. It's good to be home!
PROPERTY INFORMATION
| MLS # | OC24050974 | Lot Size | 5,663 Sq. Ft. |
| HOA Fees | $150/Monthly | Property Type | Single Family Residence |
| Price | $ 665,000
Price Per SqFt: $ 238 |
DOM | 609 Days |
| Address | 4160 Alderwood Street | Type | Residential |
| City | Lake Elsinore | Sq.Ft. | 2,800 Sq. Ft. |
| Postal Code | 92530 | Garage | 2 |
| County | Riverside | Year Built | 2012 |
| Bed / Bath | 5 / 3.5 | Parking | 2 |
| Built In | 2012 | Status | Closed |
| Sold Date | 2024-04-26 |
INTERIOR FEATURES
| Has Laundry | Yes |
| Laundry Information | Individual Room, Inside |
| Has Fireplace | Yes |
| Fireplace Information | Decorative |
| Has Appliances | Yes |
| Kitchen Appliances | Built-In Range, Convection Oven, Dishwasher, Disposal, Microwave |
| Kitchen Information | Butler's Pantry, Granite Counters, Kitchen Island, Kitchen Open to Family Room, Pots & Pan Drawers, Self-closing cabinet doors, Self-closing drawers |
| Has Heating | Yes |
| Heating Information | Central |
| Room Information | Entry, Family Room, Laundry, Library, Loft, Main Floor Bedroom, Main Floor Primary Bedroom, Primary Bathroom, Primary Bedroom, Walk-In Closet |
| Has Cooling | Yes |
| Cooling Information | Central Air |
| Flooring Information | Vinyl |
| InteriorFeatures Information | Attic Fan, Ceiling Fan(s), Granite Counters, High Ceilings, In-Law Floorplan, Open Floorplan, Recessed Lighting |
| DoorFeatures | Panel Doors, Sliding Doors |
| EntryLocation | 1 |
| Entry Level | 1 |
| Has Spa | Yes |
| SpaDescription | Association, Community |
| Bathroom Information | Bathtub, Shower, Shower in Tub, Closet in bathroom, Double Sinks in Primary Bath, Granite Counters, Linen Closet/Storage, Main Floor Full Bath |
| Main Level Bedrooms | 2 |
| Main Level Bathrooms | 2 |
EXTERIOR FEATURES
| Has Pool | No |
| Pool | Association, Community |
| Has Patio | Yes |
| Patio | Concrete |
WALKSCORE
MAP
MORTGAGE CALCULATOR
- Principal & Interest:
- Property Tax: $709
- Home Insurance:$119
- HOA Fees:$150
- Mortgage Insurance:
PRICE HISTORY
| Date | Event | Price |
| 04/26/2024 | Sold | $660,000 |
| 03/28/2024 | Active Under Contract | $665,000 |
| 03/15/2024 | Listed | $665,000 |

Topfind Realty
REALTOR®
(844)-333-8033
Questions? Contact today.
Interested in buying or selling a home similar to 4160 Alderwood Street?
Lake Elsinore Similar Properties
Listing provided courtesy of Melinda Del Conte, Utopia Real Estate. Based on information from California Regional Multiple Listing Service, Inc. as of #Date#. This information is for your personal, non-commercial use and may not be used for any purpose other than to identify prospective properties you may be interested in purchasing. Display of MLS data is usually deemed reliable but is NOT guaranteed accurate by the MLS. Buyers are responsible for verifying the accuracy of all information and should investigate the data themselves or retain appropriate professionals. Information from sources other than the Listing Agent may have been included in the MLS data. Unless otherwise specified in writing, Broker/Agent has not and will not verify any information obtained from other sources. The Broker/Agent providing the information contained herein may or may not have been the Listing and/or Selling Agent.
