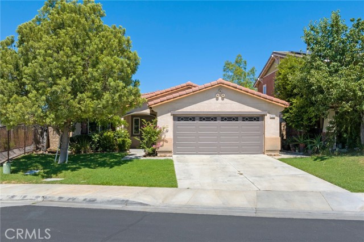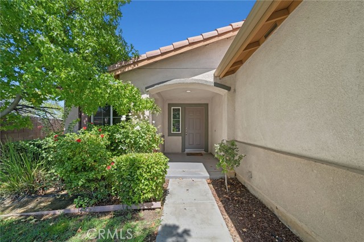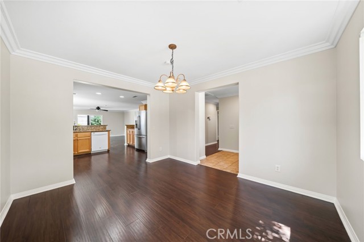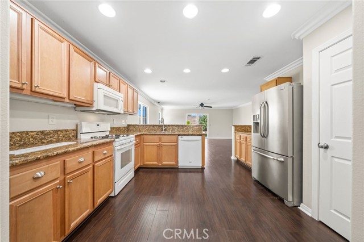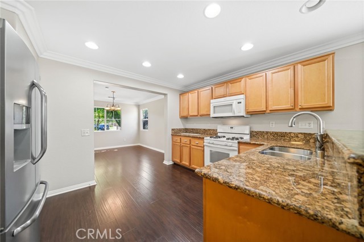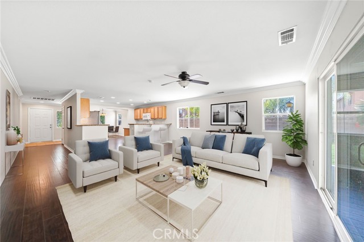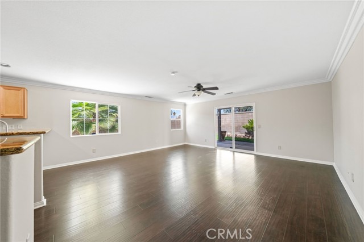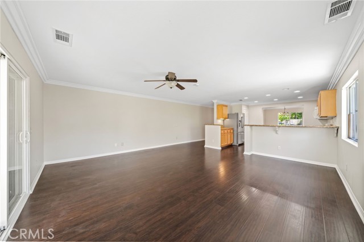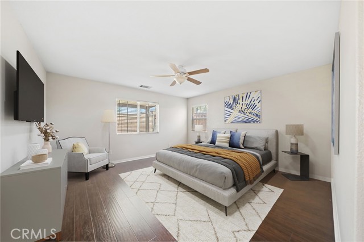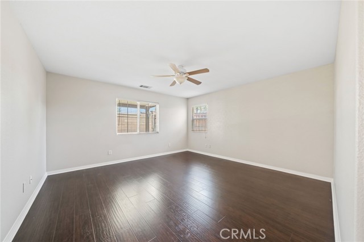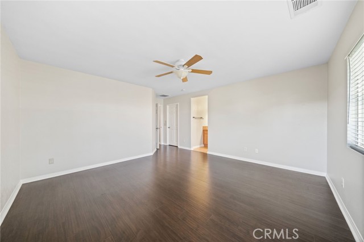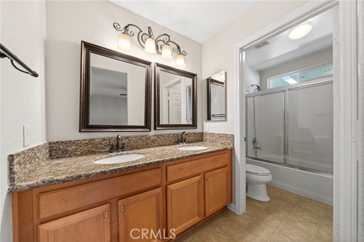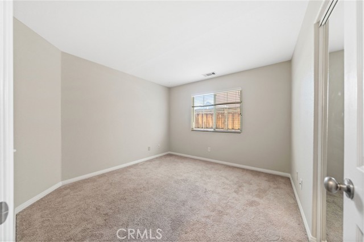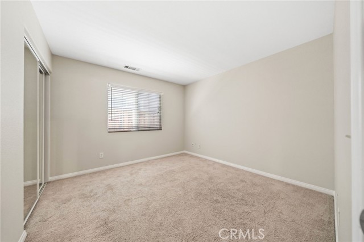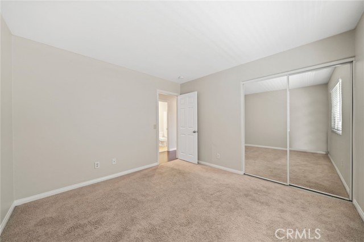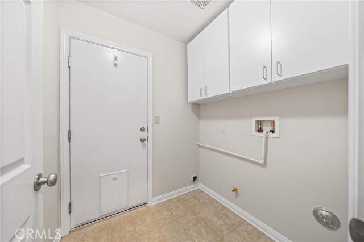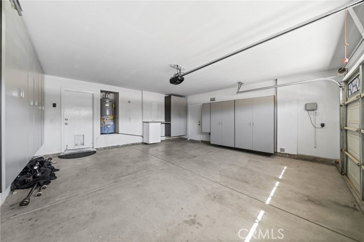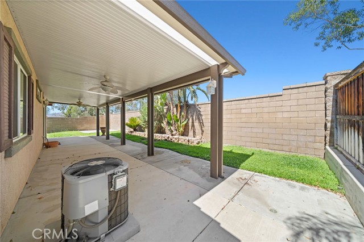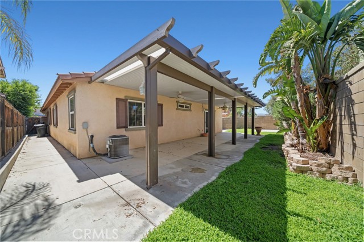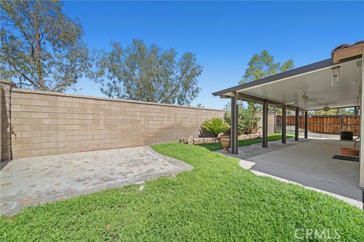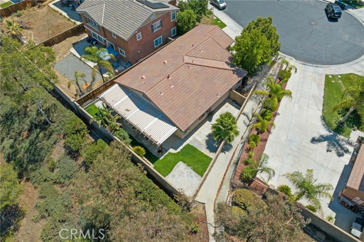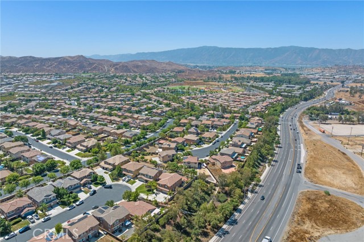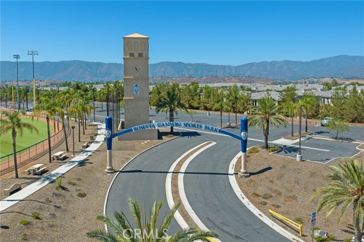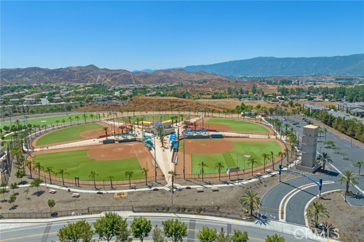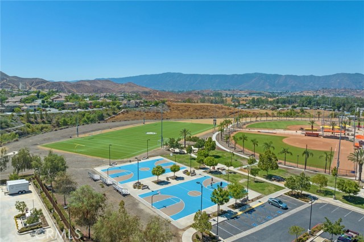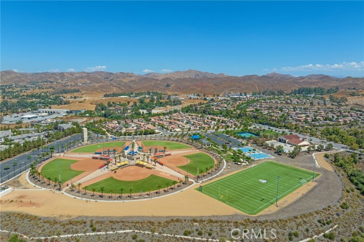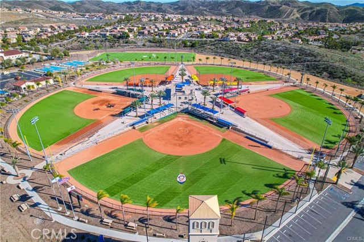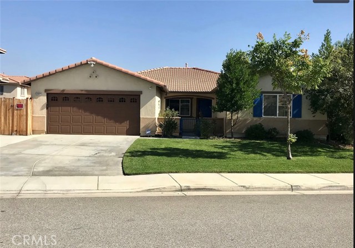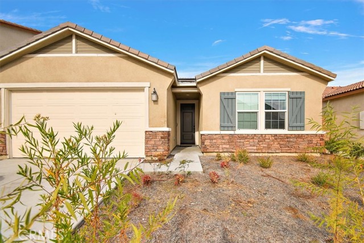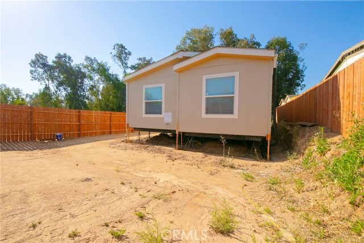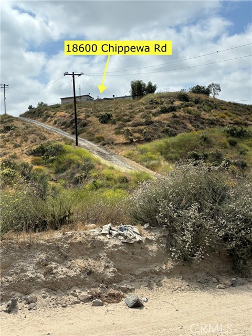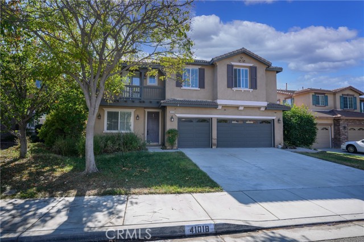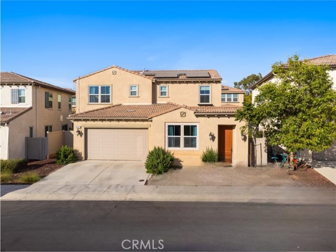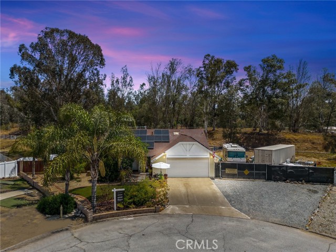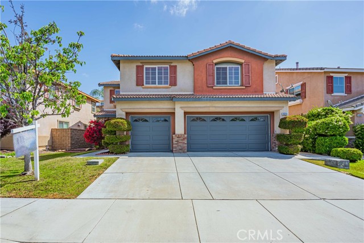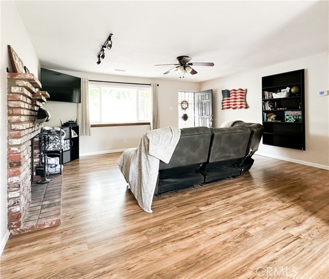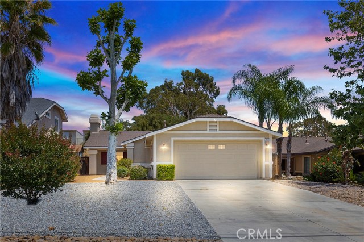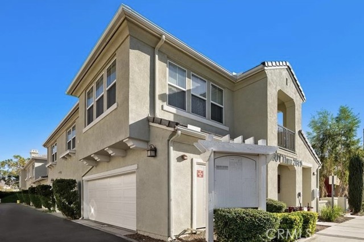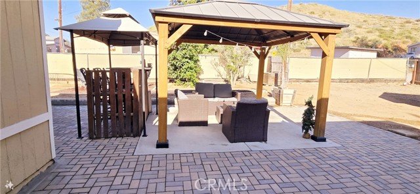45005 Altissimo Way
Lake Elsinore, CA 92532
Sold
45005 Altissimo Way
Lake Elsinore, CA 92532
Sold
This stunning single story is located in the highly sought after community of Rosetta Canyon and is nestled at the end of a cul-de-sac. As you enter you are greeted by dark hardwood flooring, crown molding and fresh paint throughout. Just off the entrance sits the Formal Dining Room with large picture windows and tons of light. The Kitchen is adorned with granite counter tops, white appliances and bar top eating area. The Living room is oversized with room for the whole family and direct access to your serene backyard. Just down the hall holds your owners suite with hardwood flooring and large walk-in closet. The en-suite features his and hers sinks and granite counter tops. Down the hall also holds two more bedrooms equally as spacious with shared bathroom. Head outside and you will quickly notice the covered patio with dual fans which makes it the perfect place for your morning coffee or to unwind with a glass of wine. Of course there are many great neighborhoods in Lake Elsinore, but this one is something special. Walking distance to Rosetta Canyon Sports Park complete with Dog park, 5 Tournament caliber color coded ball fields, two-story concession stands, Jogging pathways and much more. Call today for a private showing.
PROPERTY INFORMATION
| MLS # | SW23151893 | Lot Size | 5,663 Sq. Ft. |
| HOA Fees | $78/Monthly | Property Type | Single Family Residence |
| Price | $ 520,000
Price Per SqFt: $ 318 |
DOM | 698 Days |
| Address | 45005 Altissimo Way | Type | Residential |
| City | Lake Elsinore | Sq.Ft. | 1,635 Sq. Ft. |
| Postal Code | 92532 | Garage | 2 |
| County | Riverside | Year Built | 2006 |
| Bed / Bath | 3 / 2 | Parking | 2 |
| Built In | 2006 | Status | Closed |
| Sold Date | 2023-09-25 |
INTERIOR FEATURES
| Has Laundry | Yes |
| Laundry Information | Individual Room, Inside |
| Has Fireplace | No |
| Fireplace Information | None |
| Has Appliances | Yes |
| Kitchen Appliances | Dishwasher, Free-Standing Range, Disposal, Microwave |
| Kitchen Information | Granite Counters, Kitchen Open to Family Room, Walk-In Pantry |
| Kitchen Area | Breakfast Counter / Bar, Dining Room, Separated |
| Has Heating | Yes |
| Heating Information | Central |
| Room Information | All Bedrooms Down, Kitchen, Laundry, Living Room, Main Floor Bedroom, Main Floor Primary Bedroom, Primary Bathroom, Primary Bedroom, Primary Suite, Walk-In Closet, Walk-In Pantry |
| Has Cooling | Yes |
| Cooling Information | Central Air |
| Flooring Information | Tile, Vinyl, Wood |
| InteriorFeatures Information | Ceiling Fan(s), Crown Molding, Granite Counters, Open Floorplan, Pantry, Recessed Lighting, Storage |
| DoorFeatures | Mirror Closet Door(s), Sliding Doors |
| EntryLocation | 1 |
| Entry Level | 1 |
| Has Spa | No |
| SpaDescription | None |
| WindowFeatures | Blinds, Screens |
| SecuritySafety | Carbon Monoxide Detector(s), Smoke Detector(s) |
| Bathroom Information | Bathtub, Shower in Tub, Double Sinks in Primary Bath, Exhaust fan(s), Granite Counters, Main Floor Full Bath |
| Main Level Bedrooms | 3 |
| Main Level Bathrooms | 2 |
EXTERIOR FEATURES
| FoundationDetails | Slab |
| Roof | Tile |
| Has Pool | No |
| Pool | None |
| Has Patio | Yes |
| Patio | Concrete, Covered, Patio |
| Has Fence | Yes |
| Fencing | Block, Wood |
| Has Sprinklers | Yes |
WALKSCORE
MAP
MORTGAGE CALCULATOR
- Principal & Interest:
- Property Tax: $555
- Home Insurance:$119
- HOA Fees:$78
- Mortgage Insurance:
PRICE HISTORY
| Date | Event | Price |
| 09/25/2023 | Sold | $515,000 |
| 08/15/2023 | Sold | $520,000 |

Topfind Realty
REALTOR®
(844)-333-8033
Questions? Contact today.
Interested in buying or selling a home similar to 45005 Altissimo Way?
Lake Elsinore Similar Properties
Listing provided courtesy of Jamie Read, First Team Real Estate. Based on information from California Regional Multiple Listing Service, Inc. as of #Date#. This information is for your personal, non-commercial use and may not be used for any purpose other than to identify prospective properties you may be interested in purchasing. Display of MLS data is usually deemed reliable but is NOT guaranteed accurate by the MLS. Buyers are responsible for verifying the accuracy of all information and should investigate the data themselves or retain appropriate professionals. Information from sources other than the Listing Agent may have been included in the MLS data. Unless otherwise specified in writing, Broker/Agent has not and will not verify any information obtained from other sources. The Broker/Agent providing the information contained herein may or may not have been the Listing and/or Selling Agent.
