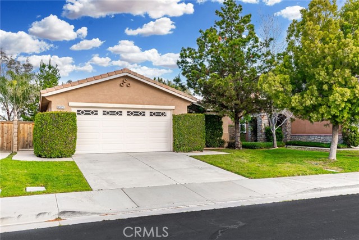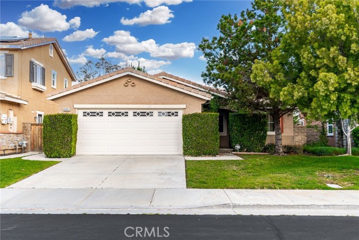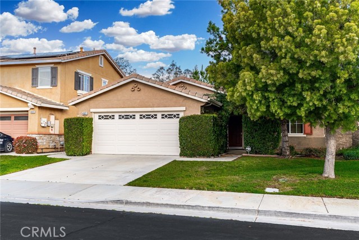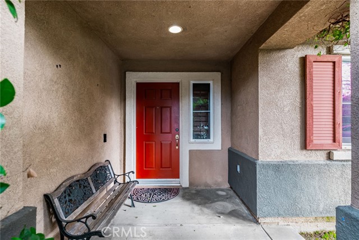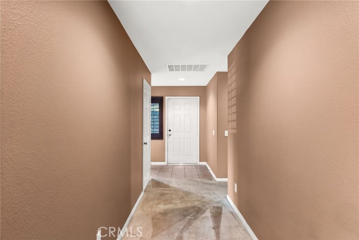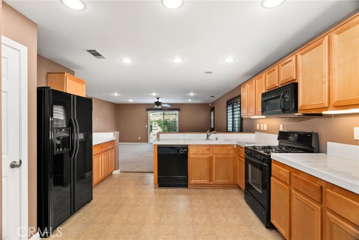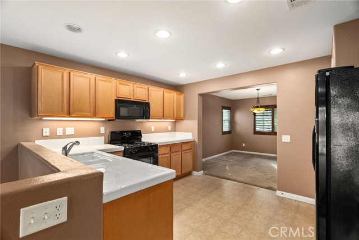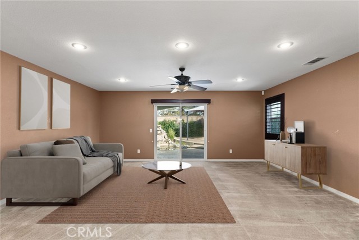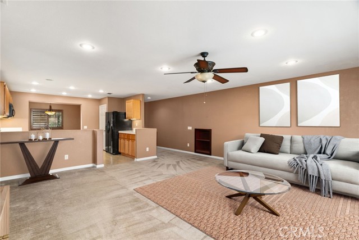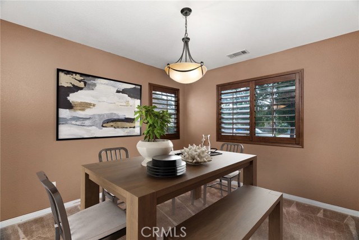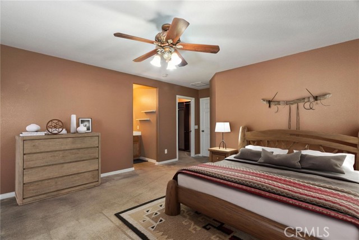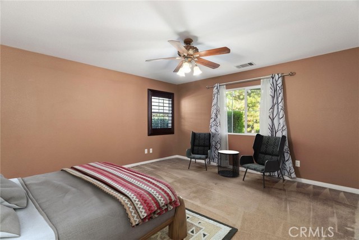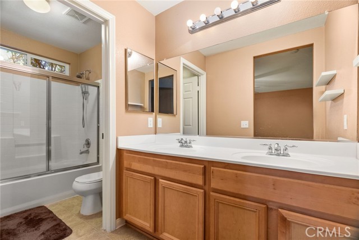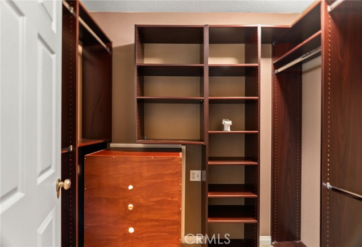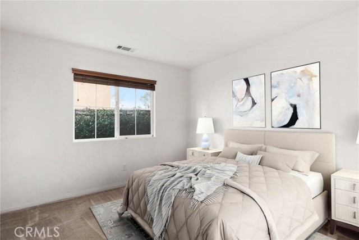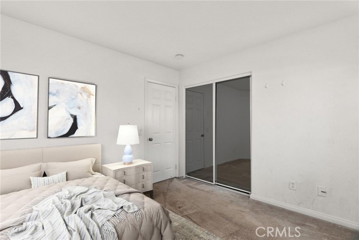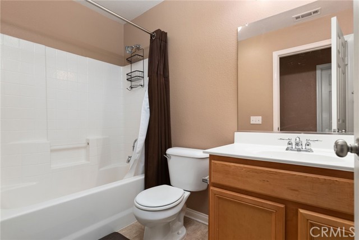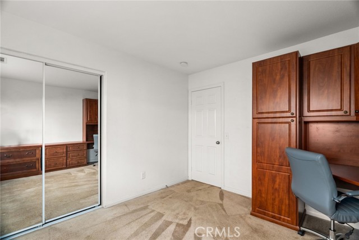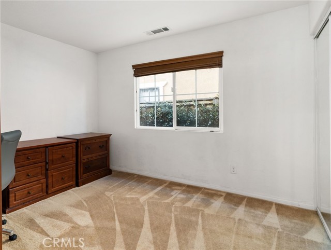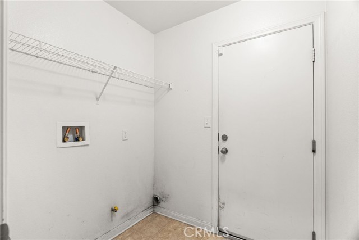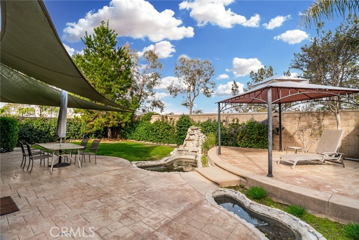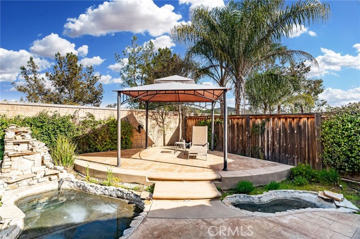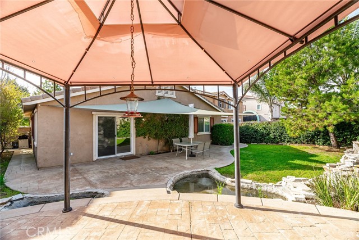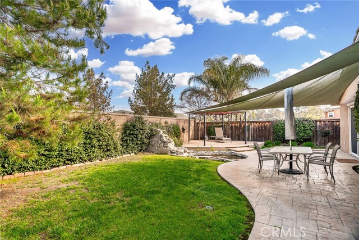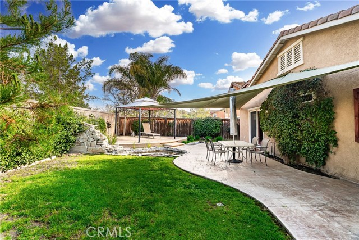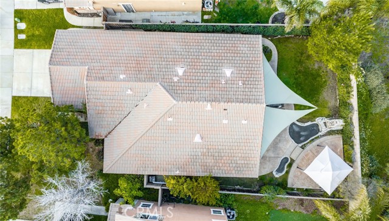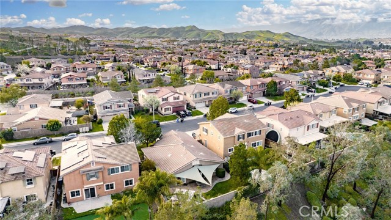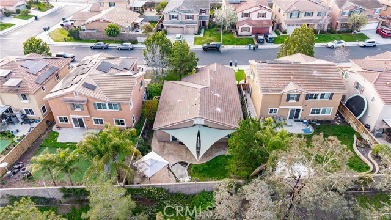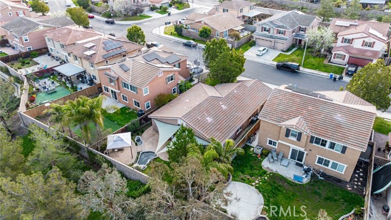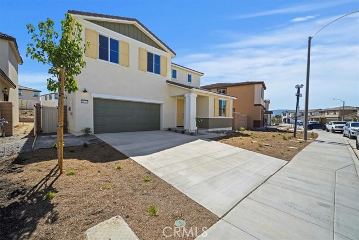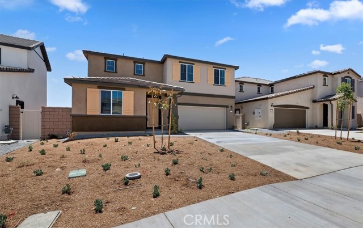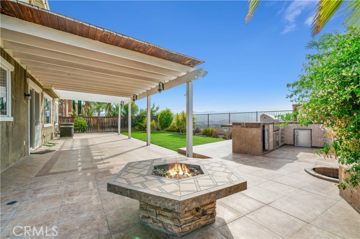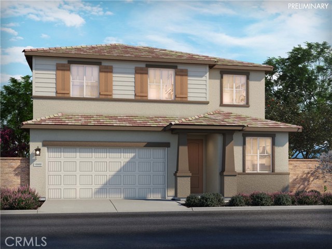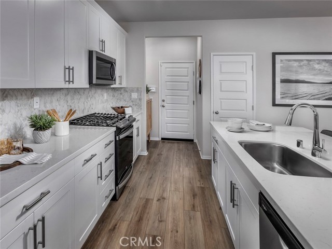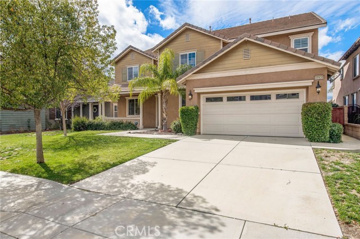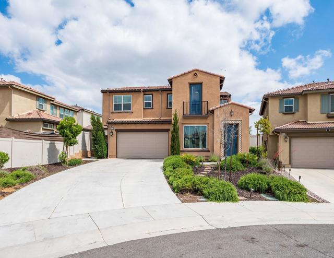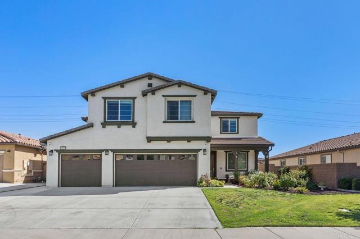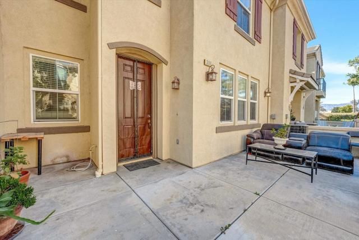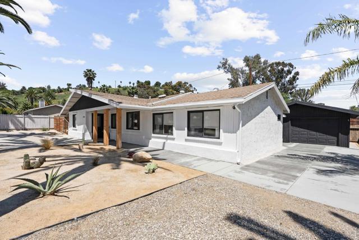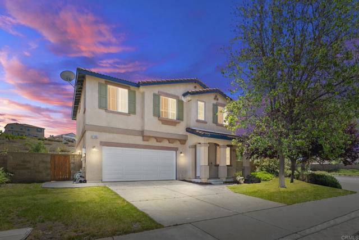45021 Altissimo Way
Lake Elsinore, CA 92532
Sold
45021 Altissimo Way
Lake Elsinore, CA 92532
Sold
Welcome to 45021 Altissimo Way in the highly desirable Rosetta canyon community of Lake Elsinore! This charming single-story residence boasts a spacious layout perfect for comfortable living. With 3 bedrooms and 2 bathrooms, and 1635 square feet of living space, this home offers a blend of functionality and style. As you enter, you are greeted by a welcoming dining room, ideal for hosting family gatherings or intimate dinners. The adjacent living room provides a cozy space for relaxation, featuring ample natural light and a warm ambiance. The master retreat is a true haven, offering a large master bath and walk-in closet complete with shelving and a peaceful view and access to the tranquil backyard. Additionally, this property includes a versatile office space, perfect for those who work from home or desire a dedicated area for productivity. Outside, the property features a well-maintained and private yard, offering a beautiful pond and waterfall as well as plenty of space for outdoor activities and entertaining. Backyard has thousands invested in hardscape and has already been pre-plumbed for gas if a future spa or pool may be in the plans. Located in the picturesque area of Lake Elsinore, this home offers convenient access to local amenities, recreational opportunities, and scenic views. Don't miss the opportunity to make this house your home, where comfort and convenience await! Schedule a viewing today to experience all that 45021 Altissimo has to offer. **SUBJECT TO CANCELLATION OF CURRENT ESROW**
PROPERTY INFORMATION
| MLS # | IV24064732 | Lot Size | 5,227 Sq. Ft. |
| HOA Fees | $78/Monthly | Property Type | Single Family Residence |
| Price | $ 549,999
Price Per SqFt: $ 336 |
DOM | 535 Days |
| Address | 45021 Altissimo Way | Type | Residential |
| City | Lake Elsinore | Sq.Ft. | 1,635 Sq. Ft. |
| Postal Code | 92532 | Garage | 2 |
| County | Riverside | Year Built | 2005 |
| Bed / Bath | 3 / 2 | Parking | 2 |
| Built In | 2005 | Status | Closed |
| Sold Date | 2024-07-03 |
INTERIOR FEATURES
| Has Laundry | Yes |
| Laundry Information | Individual Room |
| Has Fireplace | No |
| Fireplace Information | None |
| Has Appliances | Yes |
| Kitchen Appliances | Dishwasher, Gas Oven, Gas Range, Gas Cooktop, Gas Water Heater, Microwave |
| Kitchen Information | Kitchen Open to Family Room |
| Kitchen Area | Breakfast Counter / Bar |
| Has Heating | Yes |
| Heating Information | Central |
| Room Information | All Bedrooms Up, Entry, Family Room, Kitchen, Living Room, Main Floor Bedroom, Main Floor Primary Bedroom, Primary Bathroom, Primary Bedroom, Walk-In Closet |
| Has Cooling | Yes |
| Cooling Information | Central Air |
| Flooring Information | Carpet, Tile |
| InteriorFeatures Information | Block Walls, Open Floorplan |
| DoorFeatures | Panel Doors |
| EntryLocation | front door |
| Entry Level | 1 |
| Has Spa | No |
| SpaDescription | None |
| WindowFeatures | Blinds, Plantation Shutters, Shutters |
| SecuritySafety | Carbon Monoxide Detector(s), Security System, Smoke Detector(s) |
| Bathroom Information | Bathtub, Shower |
| Main Level Bedrooms | 3 |
| Main Level Bathrooms | 2 |
EXTERIOR FEATURES
| ExteriorFeatures | Awning(s), Koi Pond |
| FoundationDetails | Slab |
| Has Pool | No |
| Pool | None |
| Has Patio | Yes |
| Patio | Concrete, Slab |
| Has Fence | Yes |
| Fencing | Block |
| Has Sprinklers | Yes |
WALKSCORE
MAP
MORTGAGE CALCULATOR
- Principal & Interest:
- Property Tax: $587
- Home Insurance:$119
- HOA Fees:$78
- Mortgage Insurance:
PRICE HISTORY
| Date | Event | Price |
| 05/14/2024 | Active | $549,999 |
| 04/17/2024 | Pending | $549,999 |
| 04/02/2024 | Listed | $549,999 |

Topfind Realty
REALTOR®
(844)-333-8033
Questions? Contact today.
Interested in buying or selling a home similar to 45021 Altissimo Way?
Lake Elsinore Similar Properties
Listing provided courtesy of ALEX ODDO, SIMPLE REAL ESTATE GROUP. Based on information from California Regional Multiple Listing Service, Inc. as of #Date#. This information is for your personal, non-commercial use and may not be used for any purpose other than to identify prospective properties you may be interested in purchasing. Display of MLS data is usually deemed reliable but is NOT guaranteed accurate by the MLS. Buyers are responsible for verifying the accuracy of all information and should investigate the data themselves or retain appropriate professionals. Information from sources other than the Listing Agent may have been included in the MLS data. Unless otherwise specified in writing, Broker/Agent has not and will not verify any information obtained from other sources. The Broker/Agent providing the information contained herein may or may not have been the Listing and/or Selling Agent.
