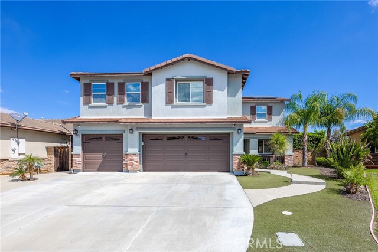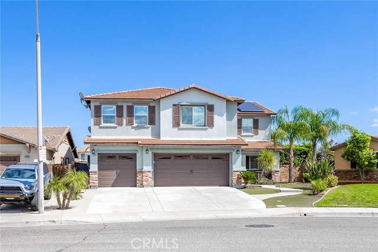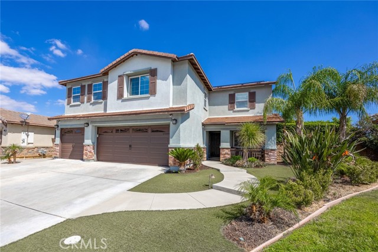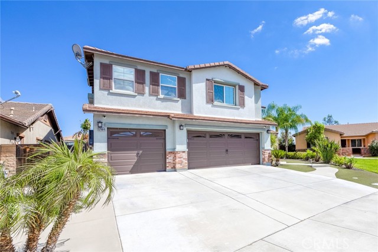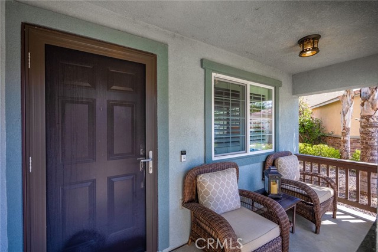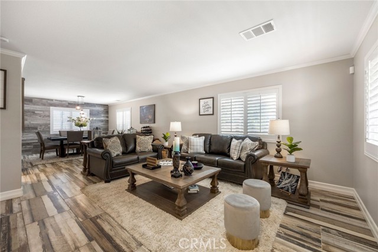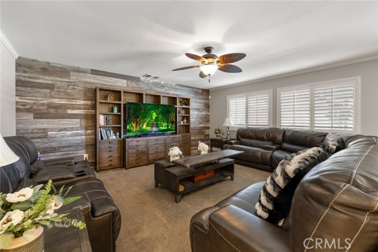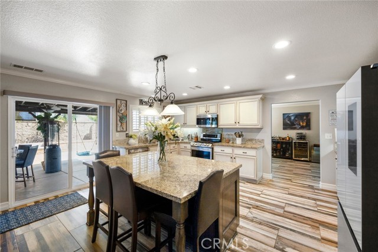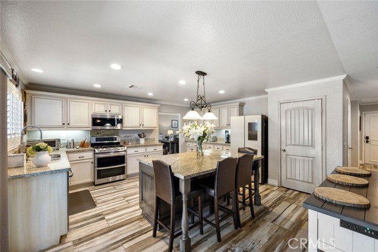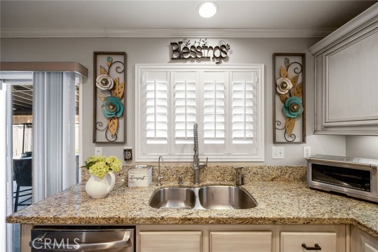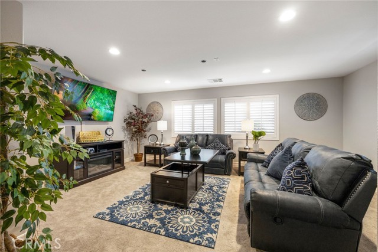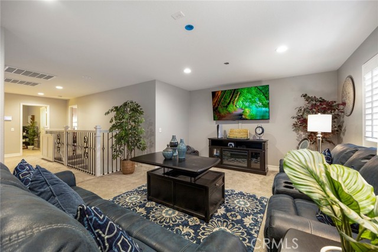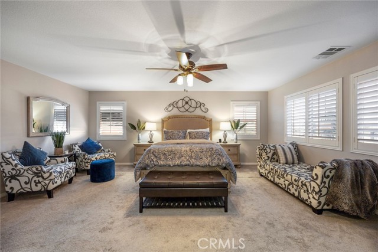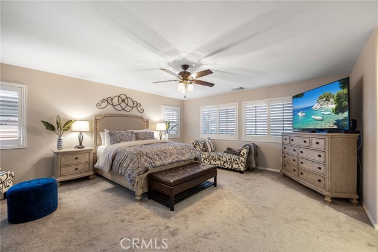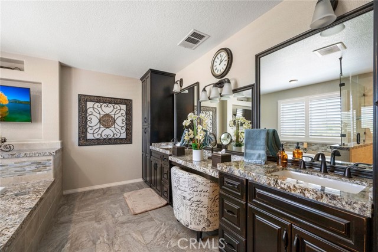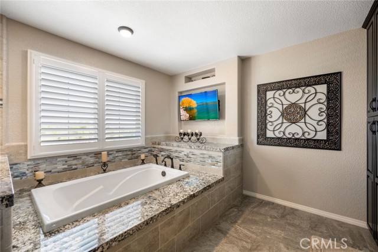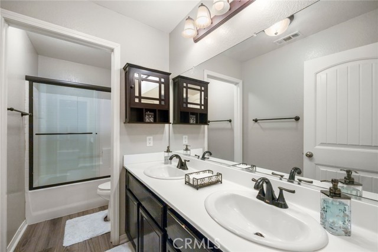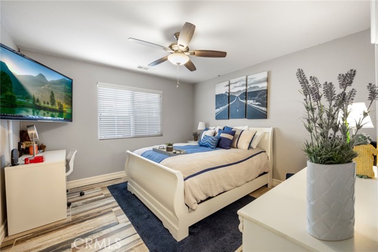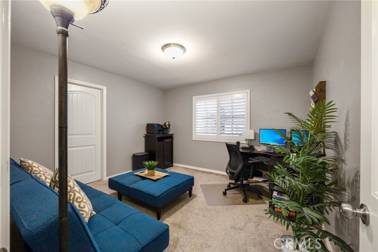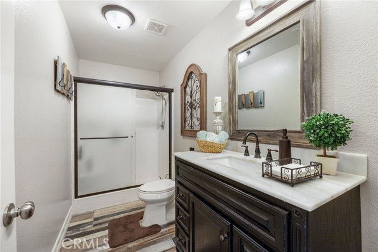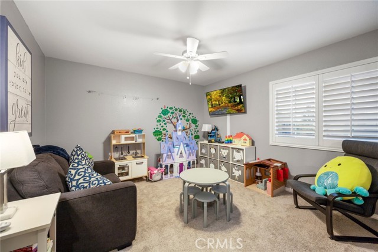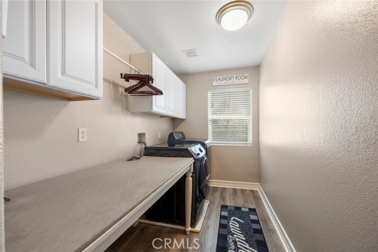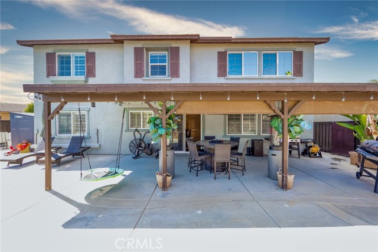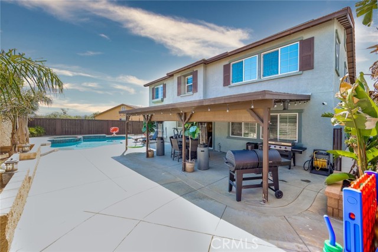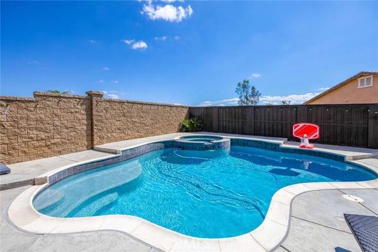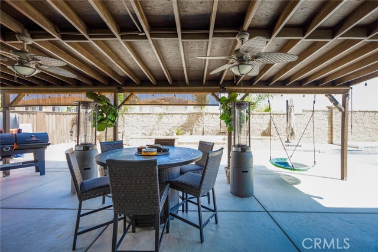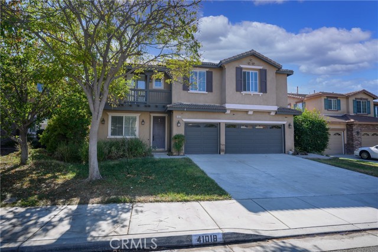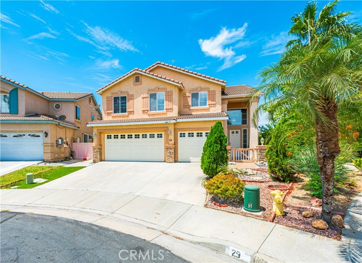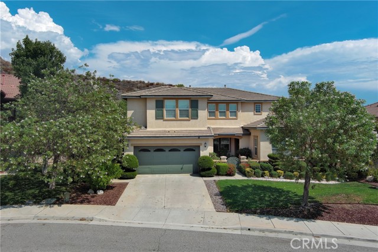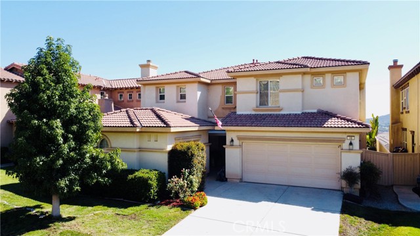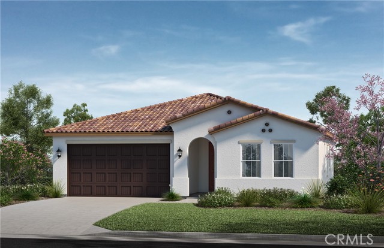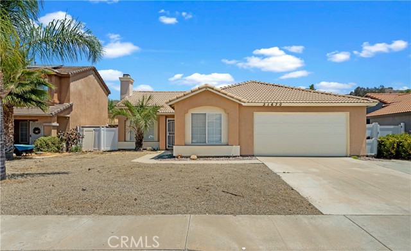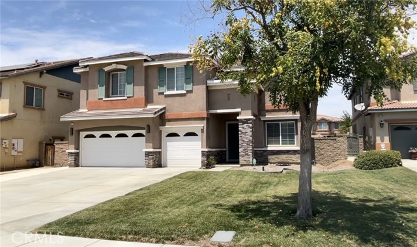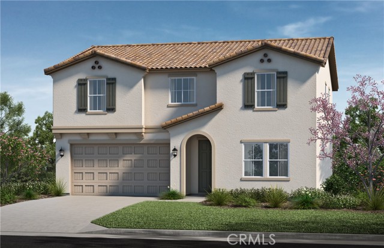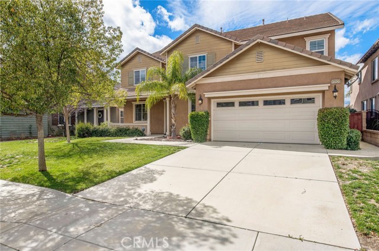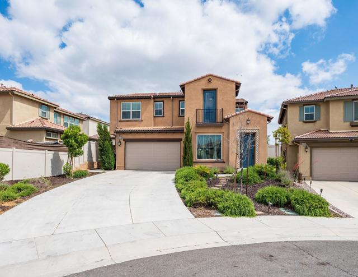52984 Alba Street
Lake Elsinore, CA 92532
Sold
Exquisite Pool Home. Nestled at the end of a tranquil cul-de-sac, this magnificent 5-bedroom, 3-bathroom residence defines luxury living at its finest. From the moment you step inside, you'll be captivated by the carefully curated upgrades and attention to detail that make this house a true gem. Elegant, upgraded flooring adds a touch of sophistication throughout the home, creating a seamless flow from room to room. The island kitchen is a chef's dream, featuring granite countertops. It's the perfect hub for culinary creativity and entertaining. Upstairs, has a laundry room, a versatile loft space offers endless possibilities. A convenient downstairs bedroom and bathroom, this home effortlessly accommodates a growing family or visiting guests. Step outside to your very own oasis, where a pool and spa invite you to unwind and bask in the California sun. The backyard is both private and spacious, making it perfect for entertaining, barbecues, and outdoor activities. Energy-efficient solar panels and a water softener provide practical benefits, enhancing your comfort and reducing utility costs.
PROPERTY INFORMATION
| MLS # | IV23177416 | Lot Size | 6,970 Sq. Ft. |
| HOA Fees | $109/Monthly | Property Type | Single Family Residence |
| Price | $ 680,000
Price Per SqFt: $ 195 |
DOM | 732 Days |
| Address | 52984 Alba Street | Type | Residential |
| City | Lake Elsinore | Sq.Ft. | 3,487 Sq. Ft. |
| Postal Code | 92532 | Garage | 3 |
| County | Riverside | Year Built | 2008 |
| Bed / Bath | 5 / 3 | Parking | 3 |
| Built In | 2008 | Status | Closed |
| Sold Date | 2023-11-15 |
INTERIOR FEATURES
| Has Laundry | Yes |
| Laundry Information | Upper Level |
| Has Fireplace | No |
| Fireplace Information | None |
| Has Appliances | Yes |
| Kitchen Appliances | Dishwasher, Gas Oven, Gas Water Heater, Water Softener |
| Kitchen Information | Granite Counters, Kitchen Island |
| Kitchen Area | In Kitchen |
| Has Heating | Yes |
| Heating Information | Central |
| Room Information | Family Room, Kitchen, Laundry, Living Room, Loft, Main Floor Bedroom, Primary Bathroom, Primary Bedroom, Walk-In Closet |
| Has Cooling | Yes |
| Cooling Information | Central Air |
| Flooring Information | Carpet, Laminate, Tile |
| InteriorFeatures Information | Block Walls, Ceiling Fan(s), Crown Molding, High Ceilings, Open Floorplan, Pantry, Recessed Lighting |
| DoorFeatures | Sliding Doors |
| EntryLocation | Front door |
| Entry Level | 1 |
| Has Spa | Yes |
| SpaDescription | Private |
| WindowFeatures | Shutters |
| SecuritySafety | Carbon Monoxide Detector(s), Smoke Detector(s) |
| Bathroom Information | Bathtub, Shower, Shower in Tub, Double Sinks in Primary Bath |
| Main Level Bedrooms | 1 |
| Main Level Bathrooms | 1 |
EXTERIOR FEATURES
| FoundationDetails | Slab |
| Roof | Tile |
| Has Pool | Yes |
| Pool | Private |
| Has Patio | Yes |
| Patio | Concrete |
| Has Fence | Yes |
| Fencing | Block |
WALKSCORE
MAP
MORTGAGE CALCULATOR
- Principal & Interest:
- Property Tax: $725
- Home Insurance:$119
- HOA Fees:$109
- Mortgage Insurance:
PRICE HISTORY
| Date | Event | Price |
| 11/15/2023 | Sold | $705,000 |
| 10/24/2023 | Pending | $680,000 |

Topfind Realty
REALTOR®
(844)-333-8033
Questions? Contact today.
Interested in buying or selling a home similar to 52984 Alba Street?
Lake Elsinore Similar Properties
Listing provided courtesy of MONICA LOPEZ, CENTURY 21 EXPERIENCE. Based on information from California Regional Multiple Listing Service, Inc. as of #Date#. This information is for your personal, non-commercial use and may not be used for any purpose other than to identify prospective properties you may be interested in purchasing. Display of MLS data is usually deemed reliable but is NOT guaranteed accurate by the MLS. Buyers are responsible for verifying the accuracy of all information and should investigate the data themselves or retain appropriate professionals. Information from sources other than the Listing Agent may have been included in the MLS data. Unless otherwise specified in writing, Broker/Agent has not and will not verify any information obtained from other sources. The Broker/Agent providing the information contained herein may or may not have been the Listing and/or Selling Agent.
