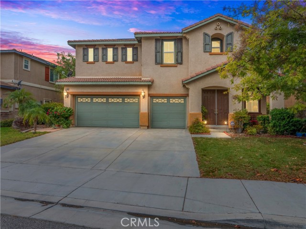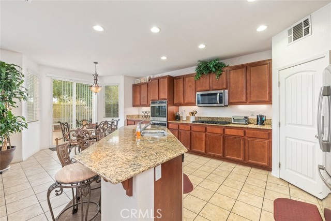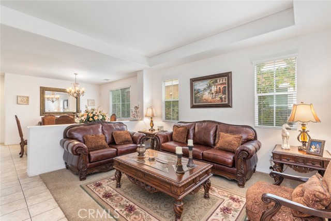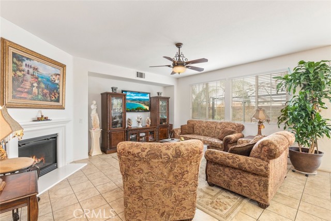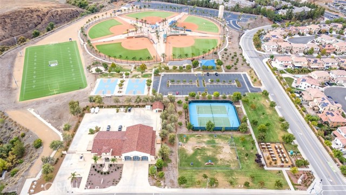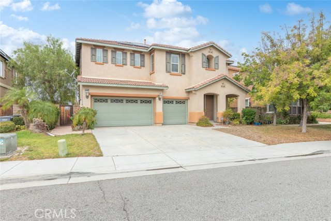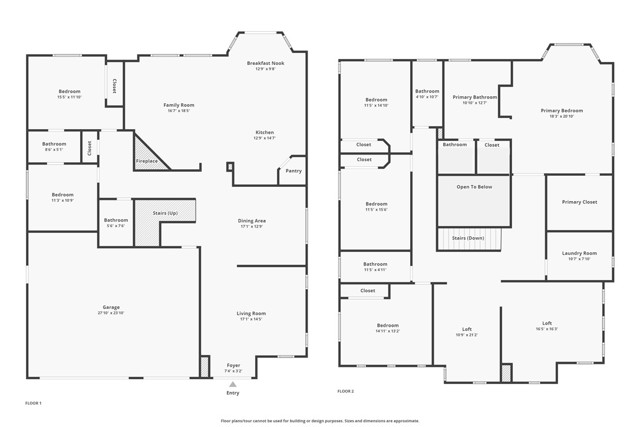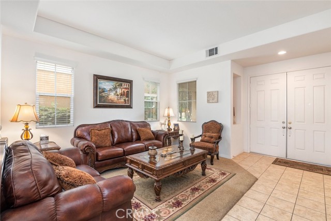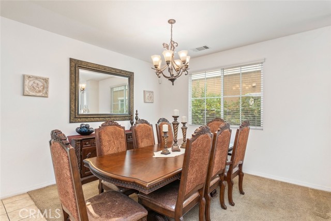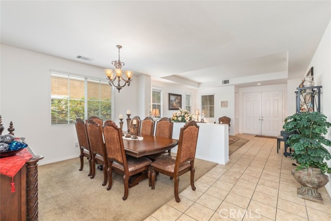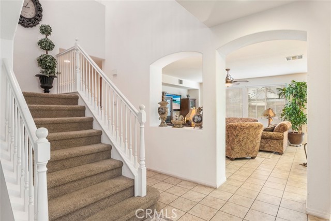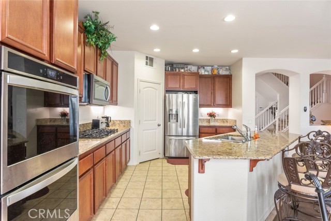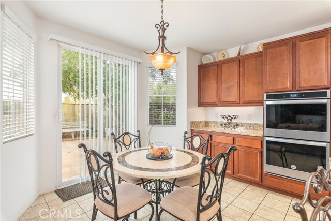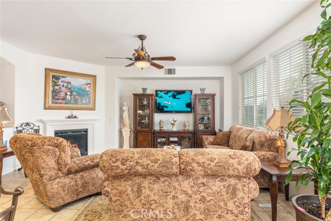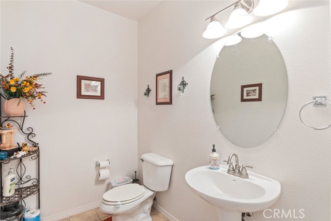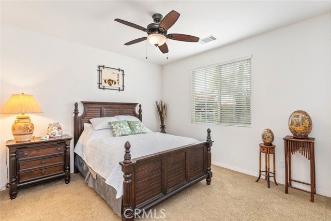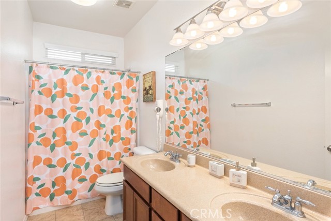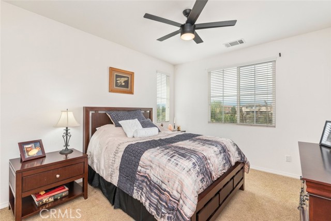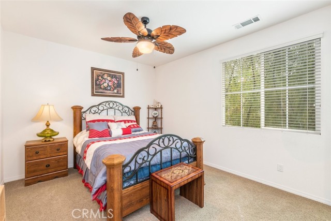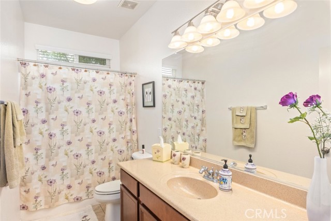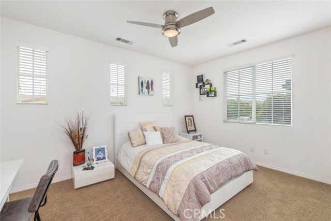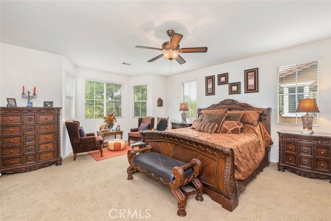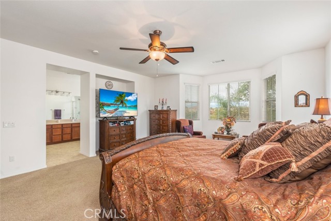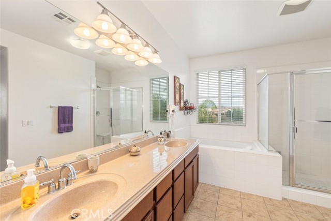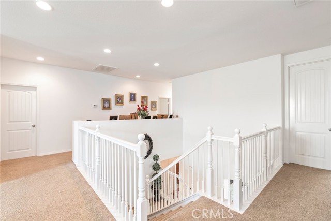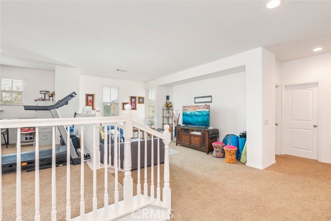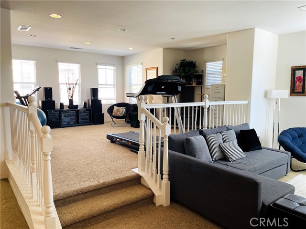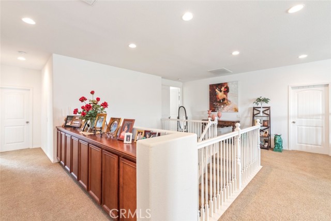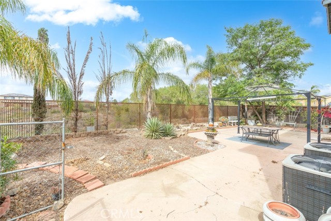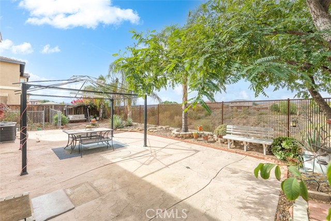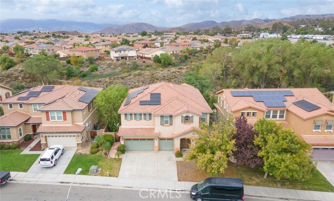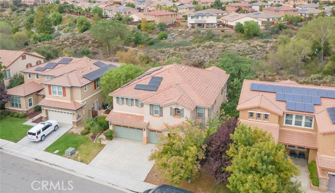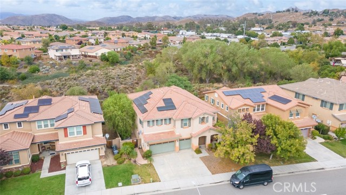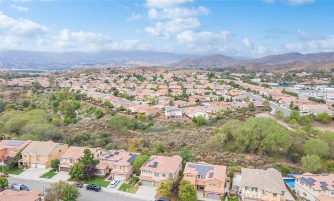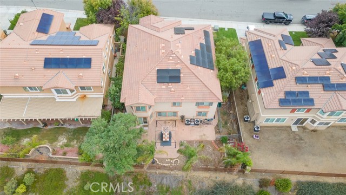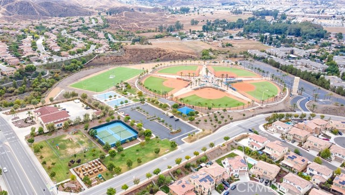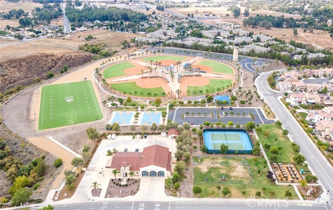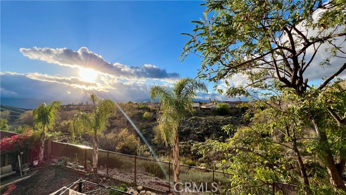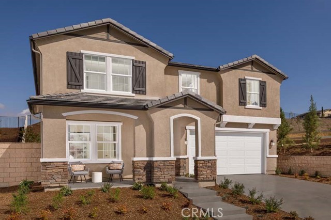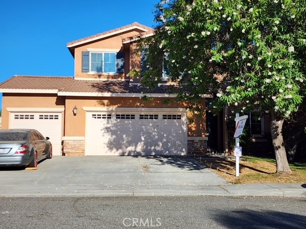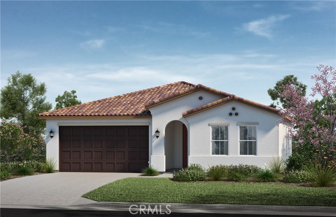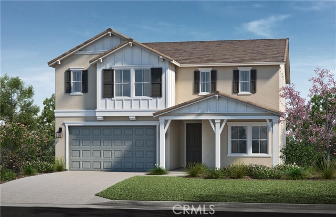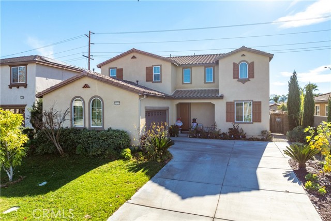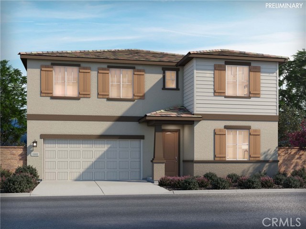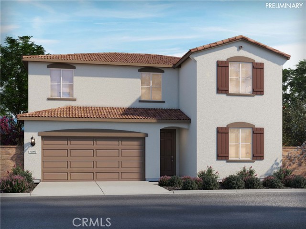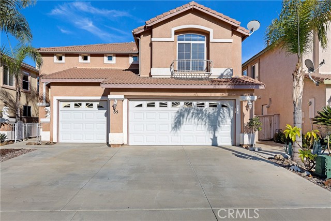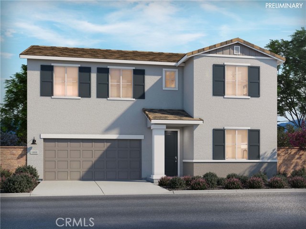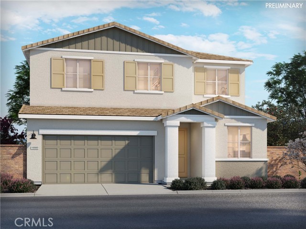53086 Memorial Street
Lake Elsinore, CA 92532
Sold
53086 Memorial Street
Lake Elsinore, CA 92532
Sold
Back on the Market! Welcome to the LARGEST home in the sought-after section of Rosetta Canyon. Built by Centex Homes, this spacious & commuter-friendly upgraded property boasts 6 bedrooms (2 on the main floor) & 4.50 bathrooms, plus a Bonus Loft offering plenty of room for everyone. Situated on a quiet cul-de-sac, this home provides a peaceful & serene living environment. As you enter through the welcoming double doors, you will be greeted by a beautifully tiled entryway. The main floor features formal living & dining rooms, perfect for entertaining guests. The kitchen is a chef's dream with granite countertops, built-in stainless steel appliances including a double oven, spacious island counter bar, & a generously sized walk-in pantry. The kitchen seamlessly opens up to the family room, which includes a media niche & a cozy gas fireplace with a mantle. On the main floor, you will also find a convenient half-bath for guests, as well as two bedrooms with a jack-and-jill full bathroom. Upstairs, there is a second living area that is versatile with a large loft, & an entertainment room/office area that can easily be converted into more bedrooms if needed. The huge primary suite is a true retreat, featuring a bay window with breathtaking views of the surrounding hills. The back bedrooms are equally impressive, as the home backs up to open space, offering a sense of tranquility and privacy. The primary bedroom also boasts dual walk-in closets, a large tiled shower, and a deep separate bathtub to complete the luxurious feel. Upstairs, are three additional bedrooms, along with two more full baths, one of which includes a double vanity. The convenience continues with a large upstairs laundry room, equipped with a sink and cabinets, providing ample space for all your storage needs, along with mirrored closets, & ceiling fans throughout. This home is not only spacious and beautiful, but it is also energy-efficient with 18 money-saving solar panels, you can enjoy the benefits of environmentally friendly & cost-effective living. The three-car direct access finished garage provides plenty of room for all your toys & vehicles. A newer sports park is located just up the street, offering baseball fields, soccer fields, a dog park & walking paths for outdoor enthusiasts. Nearby, you will also find various restaurants, shops, schools, & easy access to the freeway. Don't miss out on this incredible opportunity to own a truly remarkable home in Rosetta Canyon, Call today!
PROPERTY INFORMATION
| MLS # | PW23196316 | Lot Size | 6,970 Sq. Ft. |
| HOA Fees | $78/Monthly | Property Type | Single Family Residence |
| Price | $ 699,999
Price Per SqFt: $ 172 |
DOM | 731 Days |
| Address | 53086 Memorial Street | Type | Residential |
| City | Lake Elsinore | Sq.Ft. | 4,063 Sq. Ft. |
| Postal Code | 92532 | Garage | 3 |
| County | Riverside | Year Built | 2007 |
| Bed / Bath | 6 / 4.5 | Parking | 3 |
| Built In | 2007 | Status | Closed |
| Sold Date | 2024-06-14 |
INTERIOR FEATURES
| Has Laundry | Yes |
| Laundry Information | Gas Dryer Hookup, Individual Room, Inside, Upper Level, Washer Hookup |
| Has Fireplace | Yes |
| Fireplace Information | Family Room |
| Has Appliances | Yes |
| Kitchen Appliances | Built-In Range, Convection Oven, Dishwasher, Double Oven, Disposal, Gas Water Heater, Microwave, Range Hood, Self Cleaning Oven, Vented Exhaust Fan |
| Kitchen Information | Granite Counters, Kitchen Island, Kitchen Open to Family Room, Walk-In Pantry |
| Kitchen Area | Area, Breakfast Counter / Bar, Breakfast Nook, Family Kitchen, Dining Room |
| Has Heating | Yes |
| Heating Information | Central, Fireplace(s) |
| Room Information | Attic, Bonus Room, Den, Dressing Area, Entry, Family Room, Formal Entry, Foyer, Game Room, Great Room, Guest/Maid's Quarters, Jack & Jill, Kitchen, Laundry, Living Room, Loft, Main Floor Bedroom, Primary Bathroom, Primary Bedroom, Primary Suite, Office, Separate Family Room, Utility Room, Walk-In Closet, Walk-In Pantry |
| Has Cooling | Yes |
| Cooling Information | Central Air, Dual |
| Flooring Information | Carpet, Tile |
| InteriorFeatures Information | Built-in Features, Ceiling Fan(s), Corian Counters, Granite Counters, High Ceilings, Open Floorplan, Pantry, Recessed Lighting, Storage, Wired for Sound |
| DoorFeatures | Double Door Entry, Mirror Closet Door(s), Sliding Doors |
| EntryLocation | Main Floor |
| Entry Level | 1 |
| Has Spa | No |
| SpaDescription | None |
| WindowFeatures | Bay Window(s), Blinds, Double Pane Windows |
| SecuritySafety | Carbon Monoxide Detector(s), Security System, Smoke Detector(s) |
| Bathroom Information | Bathtub, Shower, Shower in Tub, Closet in bathroom, Corian Counters, Double sinks in bath(s), Double Sinks in Primary Bath, Exhaust fan(s), Linen Closet/Storage, Main Floor Full Bath, Privacy toilet door, Separate tub and shower, Soaking Tub, Vanity area, Walk-in shower |
| Main Level Bedrooms | 2 |
| Main Level Bathrooms | 2 |
EXTERIOR FEATURES
| Roof | Tile |
| Has Pool | No |
| Pool | None |
| Has Patio | Yes |
| Patio | Concrete |
| Has Fence | Yes |
| Fencing | Wood, Wrought Iron |
| Has Sprinklers | Yes |
WALKSCORE
MAP
MORTGAGE CALCULATOR
- Principal & Interest:
- Property Tax: $747
- Home Insurance:$119
- HOA Fees:$78
- Mortgage Insurance:
PRICE HISTORY
| Date | Event | Price |
| 06/14/2024 | Sold | $699,999 |
| 05/17/2024 | Active Under Contract | $699,999 |
| 05/10/2024 | Active | $699,999 |
| 03/22/2024 | Pending | $699,999 |
| 10/20/2023 | Listed | $699,999 |

Topfind Realty
REALTOR®
(844)-333-8033
Questions? Contact today.
Interested in buying or selling a home similar to 53086 Memorial Street?
Lake Elsinore Similar Properties
Listing provided courtesy of James Festini, eXp Realty of California Inc. Based on information from California Regional Multiple Listing Service, Inc. as of #Date#. This information is for your personal, non-commercial use and may not be used for any purpose other than to identify prospective properties you may be interested in purchasing. Display of MLS data is usually deemed reliable but is NOT guaranteed accurate by the MLS. Buyers are responsible for verifying the accuracy of all information and should investigate the data themselves or retain appropriate professionals. Information from sources other than the Listing Agent may have been included in the MLS data. Unless otherwise specified in writing, Broker/Agent has not and will not verify any information obtained from other sources. The Broker/Agent providing the information contained herein may or may not have been the Listing and/or Selling Agent.
