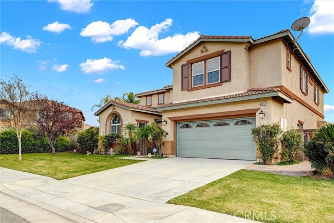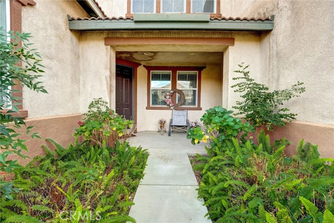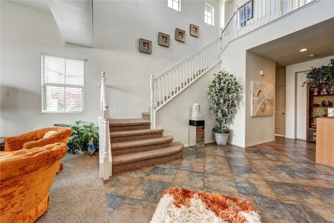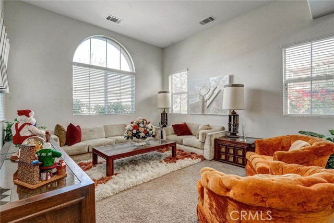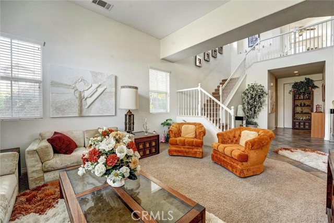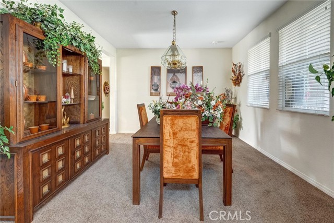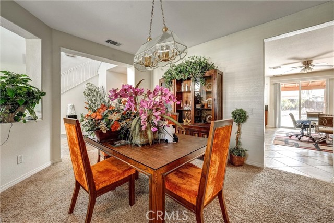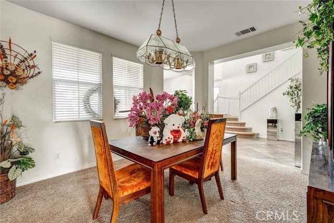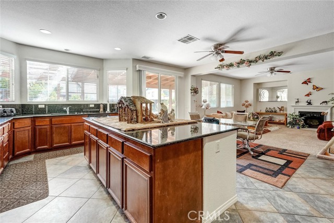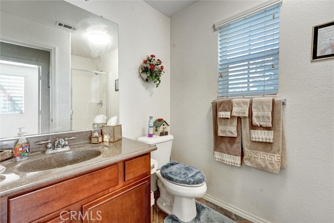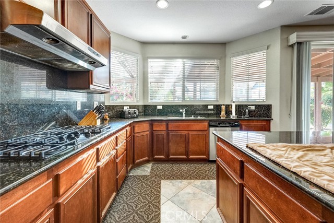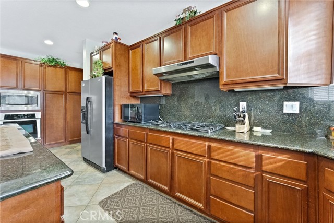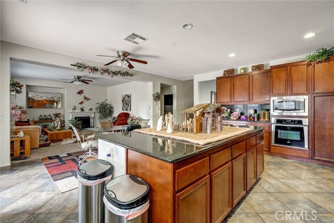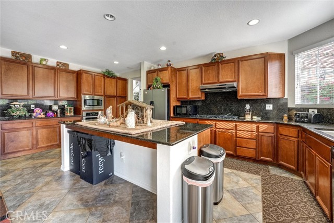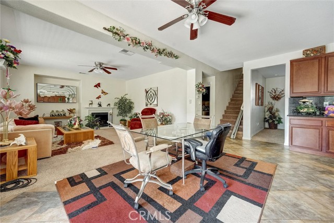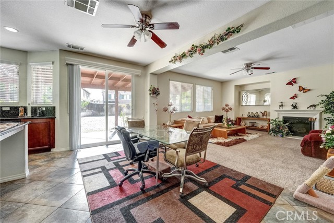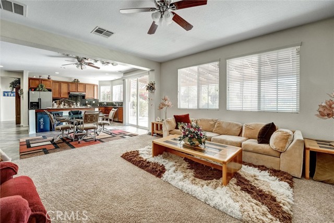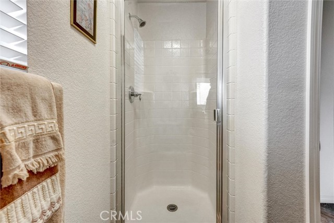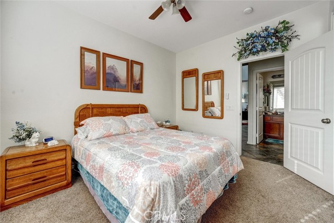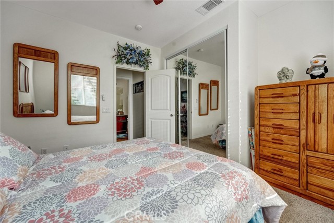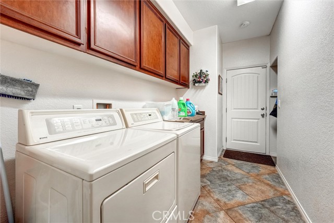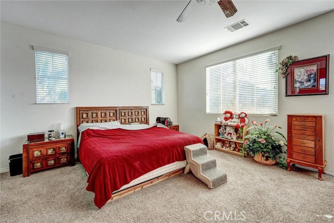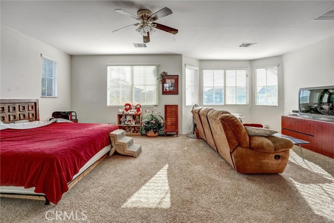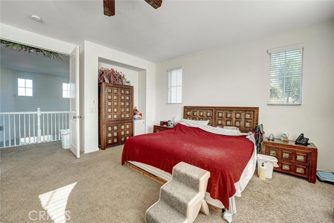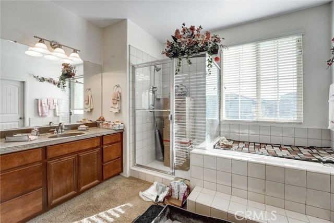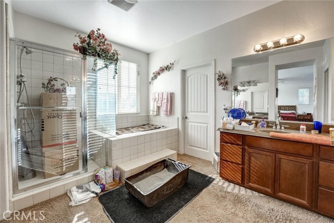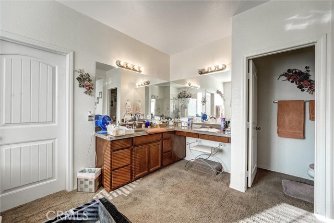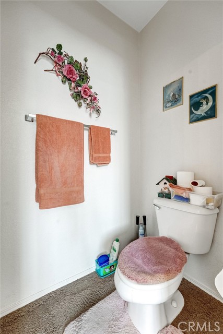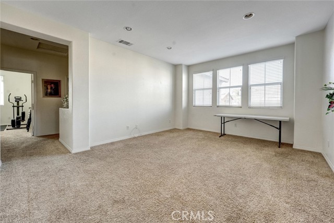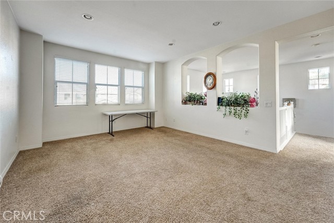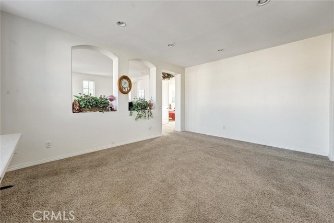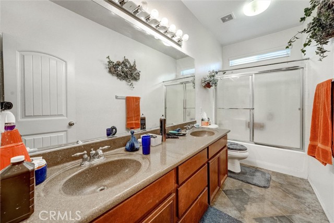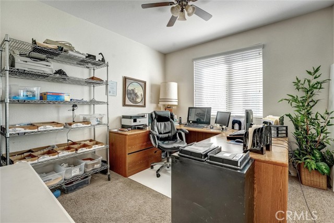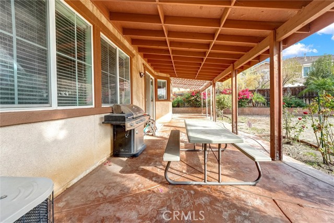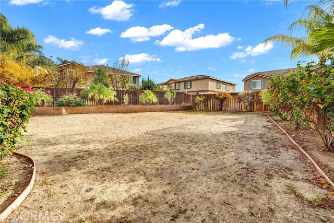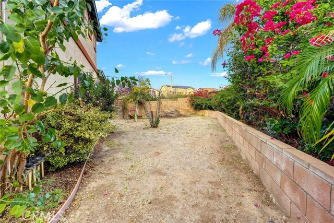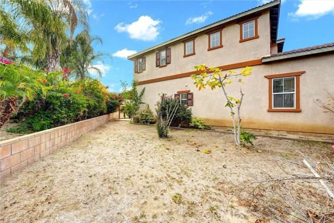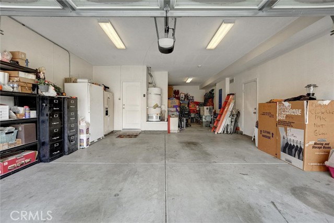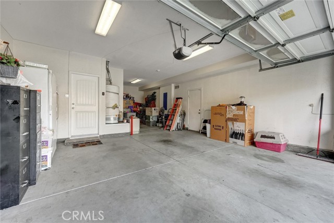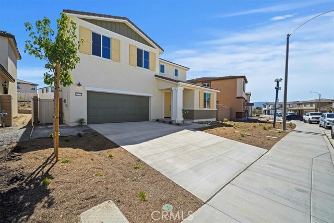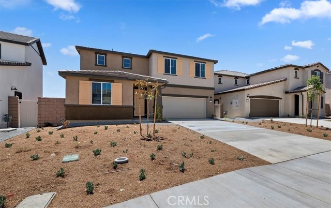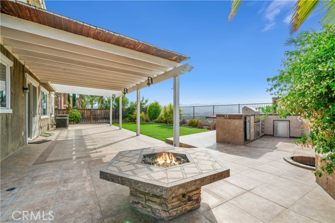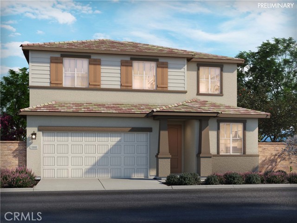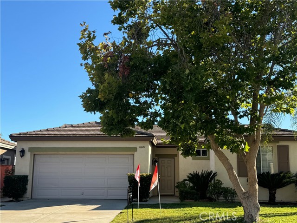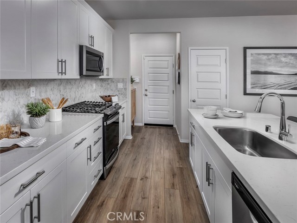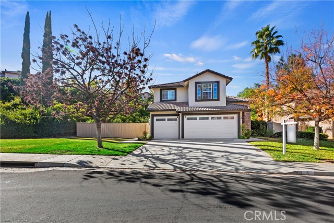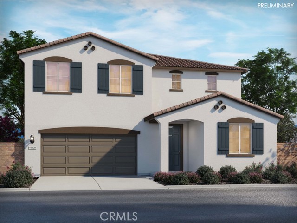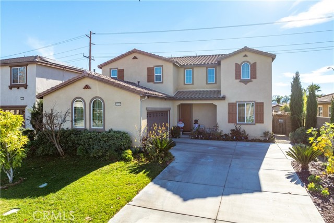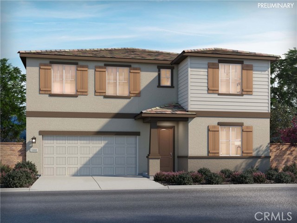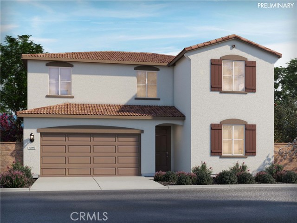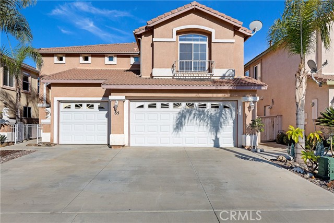53113 Tropical Street
Lake Elsinore, CA 92532
Sold
53113 Tropical Street
Lake Elsinore, CA 92532
Sold
Beautiful Very Large home with 5 bedroom and 4 Bathroom Home in Roseta Canyon. Enter the Home to find a Spacious Separate Formal Living Room and Dining room, continue on to a Magnificent Large Kitchen and Family Room for that Great Open Concept you have been Looking for, Complete with Stainless Steel Appliances and Granite Counter Tops, and a Great Island Open to the Family Room. One Bedroom is conveniently located on the ground floor with access to a Bathroom. Come up the Stairs to a Big Bonus area that can be used as an office space, or extra family/Home Office Area, as Well as the Other Spacious Bedrooms and The Beautiful Extra-Large Master Suite, complete with a large Walk-In Closet. Round all this out with a Large indoor Laundry Room, and a Tandem 3 Space Garage. This Home also has an oversized Lot that is nearly twice the size of surrounding properties. The side yards have potential RV and Boat Parking. Plenty Room for a Large Family to Enjoy. This Property is Priced Right to sell, Come and Take a Look!
PROPERTY INFORMATION
| MLS # | SW23225948 | Lot Size | 11,326 Sq. Ft. |
| HOA Fees | $78/Monthly | Property Type | Single Family Residence |
| Price | $ 679,990
Price Per SqFt: $ 188 |
DOM | 643 Days |
| Address | 53113 Tropical Street | Type | Residential |
| City | Lake Elsinore | Sq.Ft. | 3,613 Sq. Ft. |
| Postal Code | 92532 | Garage | 3 |
| County | Riverside | Year Built | 2006 |
| Bed / Bath | 5 / 3 | Parking | 3 |
| Built In | 2006 | Status | Closed |
| Sold Date | 2024-04-18 |
INTERIOR FEATURES
| Has Laundry | Yes |
| Laundry Information | Gas Dryer Hookup, Individual Room, Washer Hookup |
| Has Fireplace | Yes |
| Fireplace Information | Family Room |
| Has Appliances | Yes |
| Kitchen Appliances | Built-In Range, Gas Cooktop, Microwave, Range Hood, Self Cleaning Oven |
| Kitchen Information | Granite Counters, Kitchen Island, Kitchen Open to Family Room |
| Kitchen Area | Family Kitchen, Dining Room |
| Has Heating | Yes |
| Heating Information | Central |
| Room Information | Bonus Room, Entry, Family Room, Kitchen, Laundry, Living Room, Main Floor Bedroom, Separate Family Room |
| Has Cooling | Yes |
| Cooling Information | Central Air |
| Flooring Information | Carpet, Stone |
| InteriorFeatures Information | Granite Counters, In-Law Floorplan, Open Floorplan |
| DoorFeatures | Sliding Doors |
| EntryLocation | Front |
| Entry Level | 1 |
| Has Spa | No |
| SpaDescription | None |
| WindowFeatures | Double Pane Windows, Screens |
| Bathroom Information | Bathtub, Shower, Shower in Tub, Double Sinks in Primary Bath, Granite Counters |
| Main Level Bedrooms | 1 |
| Main Level Bathrooms | 2 |
EXTERIOR FEATURES
| FoundationDetails | Slab |
| Roof | Concrete, Tile |
| Has Pool | No |
| Pool | None |
| Has Patio | Yes |
| Patio | Concrete, Covered, Patio |
| Has Fence | Yes |
| Fencing | Block, Redwood |
WALKSCORE
MAP
MORTGAGE CALCULATOR
- Principal & Interest:
- Property Tax: $725
- Home Insurance:$119
- HOA Fees:$78
- Mortgage Insurance:
PRICE HISTORY
| Date | Event | Price |
| 04/18/2024 | Sold | $679,900 |
| 04/17/2024 | Pending | $679,990 |
| 02/21/2024 | Price Change (Relisted) | $679,990 (0.74%) |
| 02/07/2024 | Relisted | $674,990 |
| 12/18/2023 | Listed | $674,990 |

Topfind Realty
REALTOR®
(844)-333-8033
Questions? Contact today.
Interested in buying or selling a home similar to 53113 Tropical Street?
Lake Elsinore Similar Properties
Listing provided courtesy of Tony Fiorentino, Century 21 Masters. Based on information from California Regional Multiple Listing Service, Inc. as of #Date#. This information is for your personal, non-commercial use and may not be used for any purpose other than to identify prospective properties you may be interested in purchasing. Display of MLS data is usually deemed reliable but is NOT guaranteed accurate by the MLS. Buyers are responsible for verifying the accuracy of all information and should investigate the data themselves or retain appropriate professionals. Information from sources other than the Listing Agent may have been included in the MLS data. Unless otherwise specified in writing, Broker/Agent has not and will not verify any information obtained from other sources. The Broker/Agent providing the information contained herein may or may not have been the Listing and/or Selling Agent.
