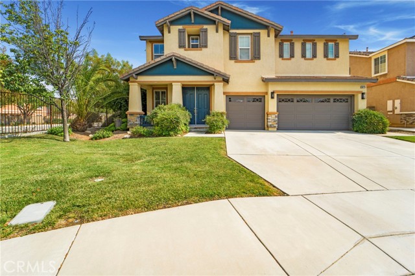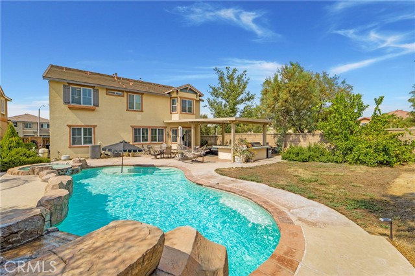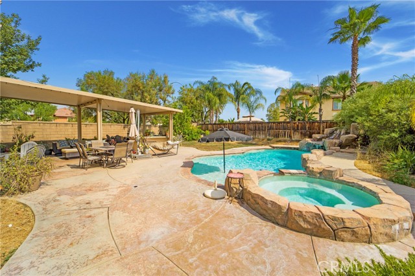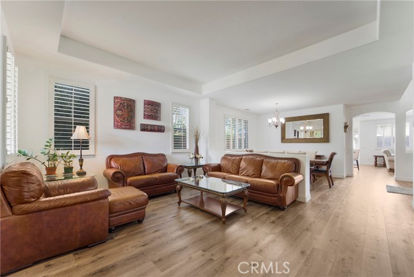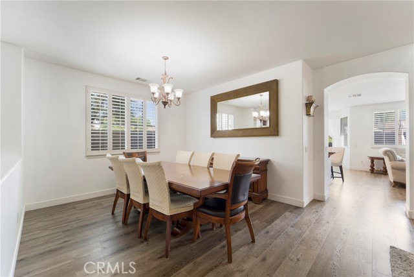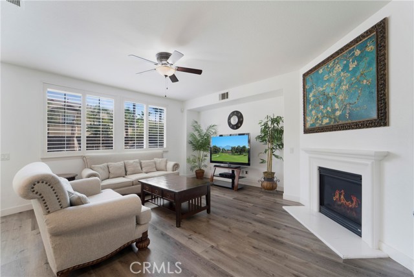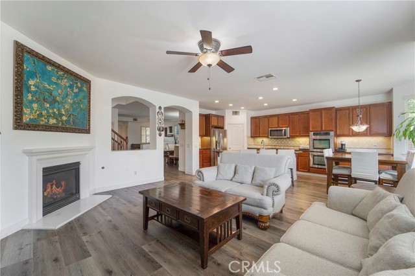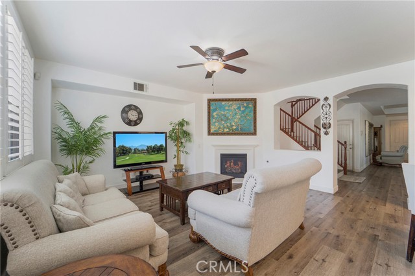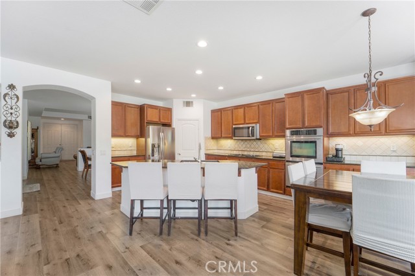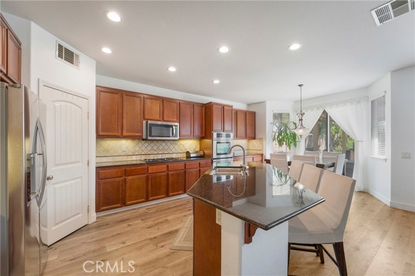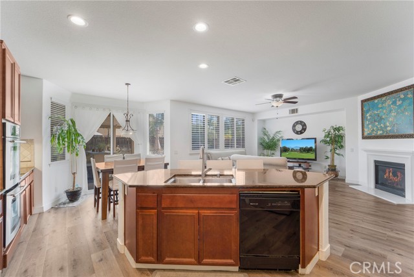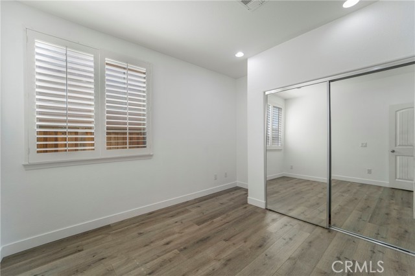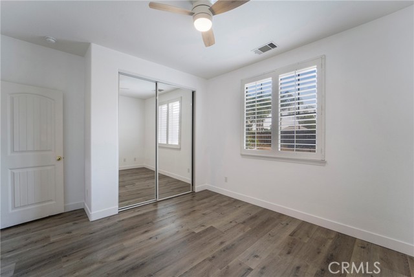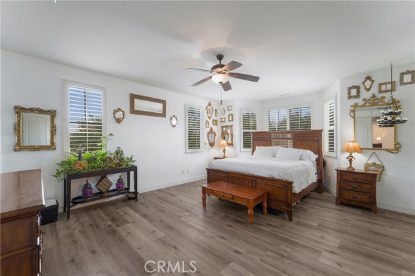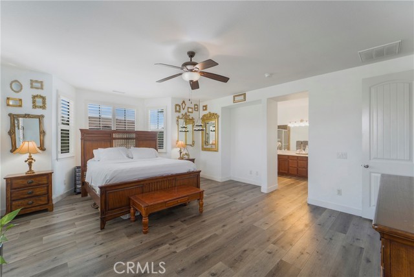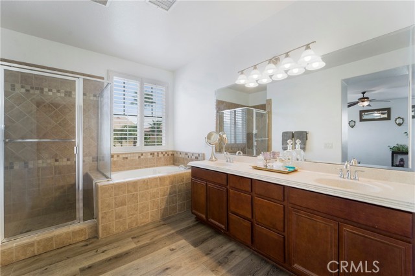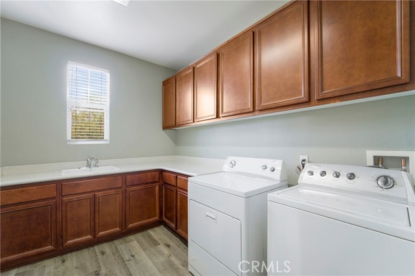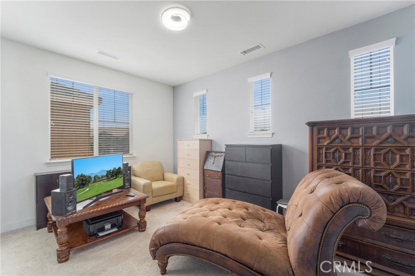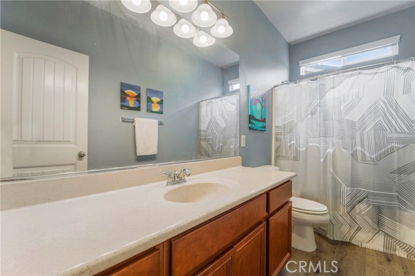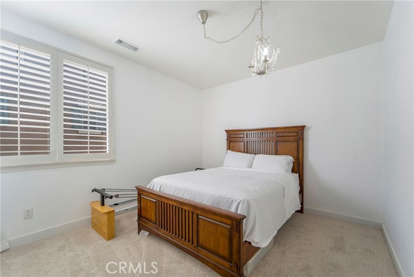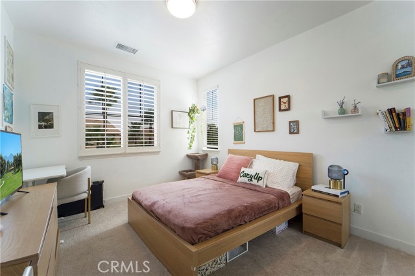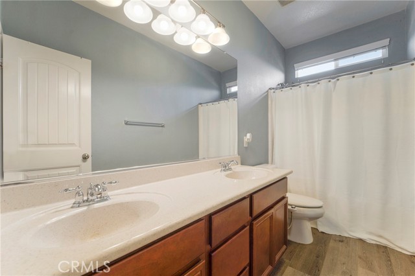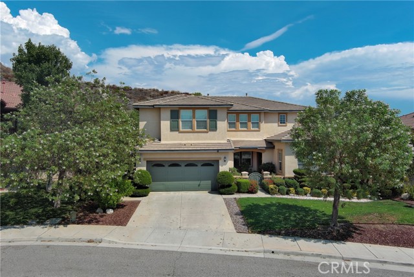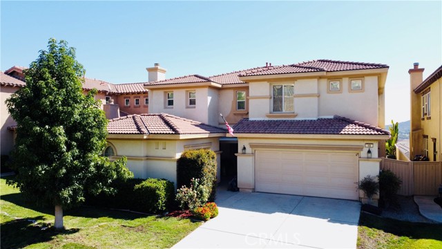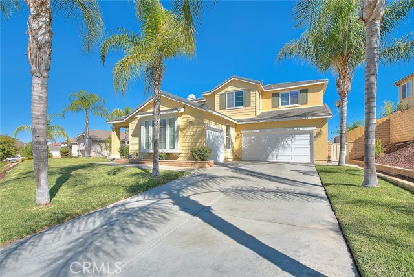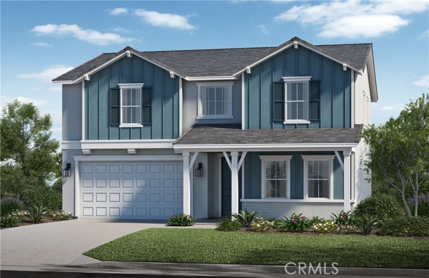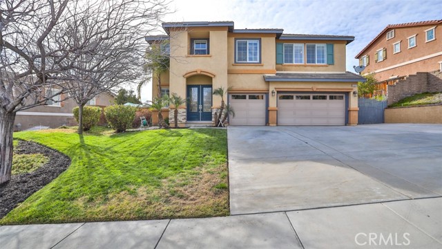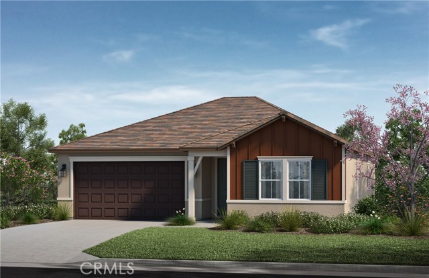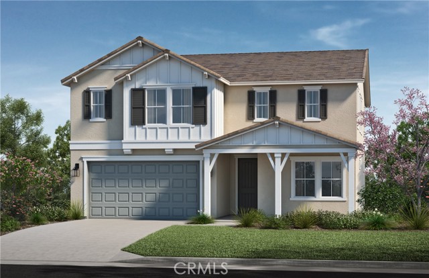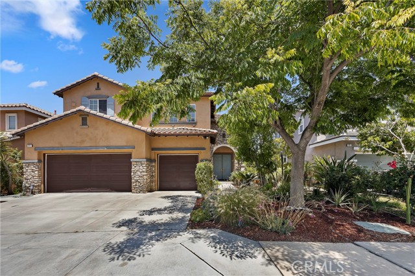53175 Odyssey Street
Lake Elsinore, CA 92532
Sold
53175 Odyssey Street
Lake Elsinore, CA 92532
Sold
Welcome to 53170 Odyssey St, your private, one-of-a-kind oasis nestled in the Rosetta Canyon neighborhood. This expansive residence offers the perfect blend of comfort, luxury, and sustainability. Upon entry, you're greeted by a spacious formal living room and dining area, ideal for entertaining guests or enjoying intimate family dinners. The open kitchen and living room with a fireplace create a central hub for the whole family. Step outside and indulge in the spacious backyard, featuring a private pool with a hot tub and waterfall. This is a real entertainer's paradise with a built-in BBQ under a large patio cover for outdoor cooking and relaxation with your family and friends. The main level features two cozy bedrooms and one and a half baths. The main bedroom comes with its own full bathroom, offering privacy and convenience. The converted second bedroom is complemented by a convenient half bathroom. Enjoy easy access to the three-car garage with an electric car hookup. Upstairs, discover four inviting bedrooms and three well-appointed bathrooms. The generously sized master bedroom has an en-suite bathroom with a jetted tub and ample walk-in closets for added convenience. A dedicated laundry room on this level ensures efficiency and ease of use. Entertainment awaits in the delightful rec room and upstairs living room, providing the perfect setting for indoor leisure and family activities. The home features new flooring, ceiling fans throughout, updated paint, a recently replaced A/C unit, and a whole-house attic fan.
PROPERTY INFORMATION
| MLS # | PW24144042 | Lot Size | 9,148 Sq. Ft. |
| HOA Fees | $78/Monthly | Property Type | Single Family Residence |
| Price | $ 699,900
Price Per SqFt: $ 172 |
DOM | 499 Days |
| Address | 53175 Odyssey Street | Type | Residential |
| City | Lake Elsinore | Sq.Ft. | 4,063 Sq. Ft. |
| Postal Code | 92532 | Garage | 3 |
| County | Riverside | Year Built | 2006 |
| Bed / Bath | 6 / 4.5 | Parking | 3 |
| Built In | 2006 | Status | Closed |
| Sold Date | 2024-08-19 |
INTERIOR FEATURES
| Has Laundry | Yes |
| Laundry Information | Gas & Electric Dryer Hookup, Individual Room, Upper Level, Washer Hookup |
| Has Fireplace | Yes |
| Fireplace Information | Living Room, Gas |
| Has Appliances | Yes |
| Kitchen Appliances | Barbecue, Built-In Range, Convection Oven, Dishwasher, Disposal, Gas Oven, Gas Range, Gas Cooktop, Gas Water Heater, Instant Hot Water, Microwave |
| Kitchen Information | Granite Counters, Kitchen Island, Walk-In Pantry |
| Kitchen Area | Breakfast Nook, Family Kitchen, Dining Room, Separated |
| Has Heating | Yes |
| Heating Information | Central |
| Room Information | Converted Bedroom, Entry, Family Room, Formal Entry, Game Room, Kitchen, Laundry, Living Room, Loft, Main Floor Bedroom, Multi-Level Bedroom, Recreation, Separate Family Room, Walk-In Closet, Walk-In Pantry |
| Has Cooling | Yes |
| Cooling Information | Central Air, Whole House Fan |
| InteriorFeatures Information | Attic Fan, Bar, Built-in Features, Ceiling Fan(s), Crown Molding, Granite Counters, In-Law Floorplan, Open Floorplan, Pantry, Recessed Lighting |
| DoorFeatures | Double Door Entry, Sliding Doors |
| EntryLocation | Ground floor |
| Entry Level | 1 |
| Has Spa | Yes |
| SpaDescription | Private, Gunite, Heated, In Ground, Permits |
| WindowFeatures | Blinds, Double Pane Windows, Shutters |
| SecuritySafety | Carbon Monoxide Detector(s), Smoke Detector(s) |
| Bathroom Information | Bathtub, Low Flow Toilet(s), Shower, Shower in Tub, Closet in bathroom, Double sinks in bath(s), Double Sinks in Primary Bath, Exhaust fan(s), Jetted Tub, Main Floor Full Bath, Separate tub and shower, Vanity area, Walk-in shower |
| Main Level Bedrooms | 2 |
| Main Level Bathrooms | 2 |
EXTERIOR FEATURES
| ExteriorFeatures | Barbecue Private, Koi Pond |
| Has Pool | Yes |
| Pool | Private, Gunite, Heated, In Ground, Permits, Waterfall |
| Has Patio | Yes |
| Patio | Covered, Patio, Patio Open |
WALKSCORE
MAP
MORTGAGE CALCULATOR
- Principal & Interest:
- Property Tax: $747
- Home Insurance:$119
- HOA Fees:$78
- Mortgage Insurance:
PRICE HISTORY
| Date | Event | Price |
| 07/14/2024 | Listed | $699,900 |

Topfind Realty
REALTOR®
(844)-333-8033
Questions? Contact today.
Interested in buying or selling a home similar to 53175 Odyssey Street?
Lake Elsinore Similar Properties
Listing provided courtesy of Krisztian Bocs, HomeBound Real Estate Inc. Based on information from California Regional Multiple Listing Service, Inc. as of #Date#. This information is for your personal, non-commercial use and may not be used for any purpose other than to identify prospective properties you may be interested in purchasing. Display of MLS data is usually deemed reliable but is NOT guaranteed accurate by the MLS. Buyers are responsible for verifying the accuracy of all information and should investigate the data themselves or retain appropriate professionals. Information from sources other than the Listing Agent may have been included in the MLS data. Unless otherwise specified in writing, Broker/Agent has not and will not verify any information obtained from other sources. The Broker/Agent providing the information contained herein may or may not have been the Listing and/or Selling Agent.
