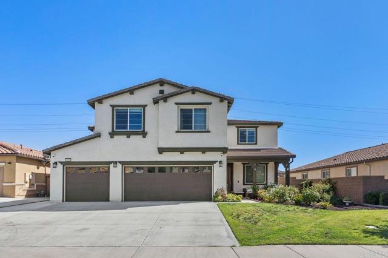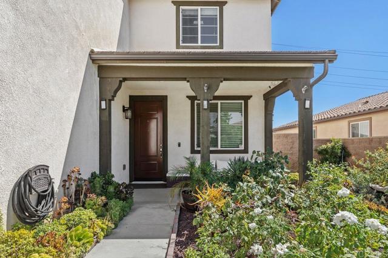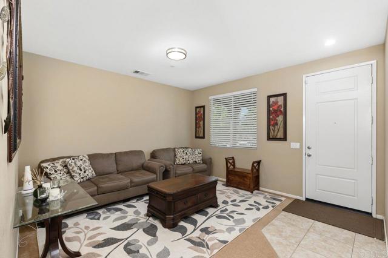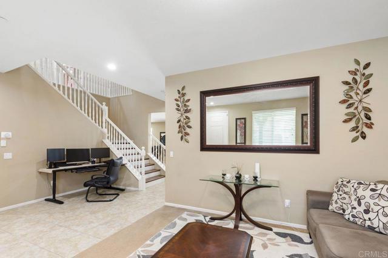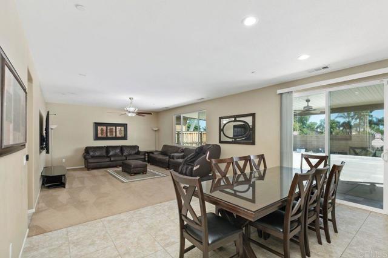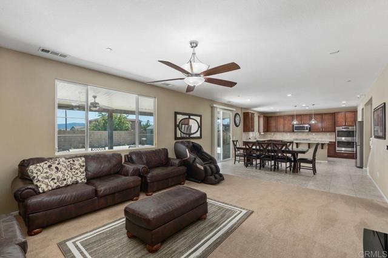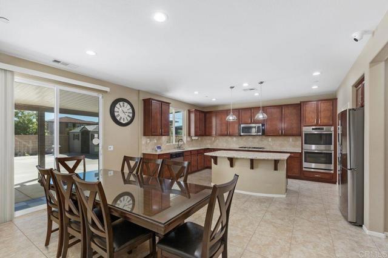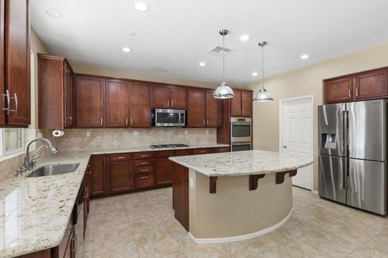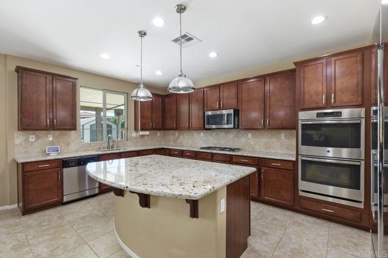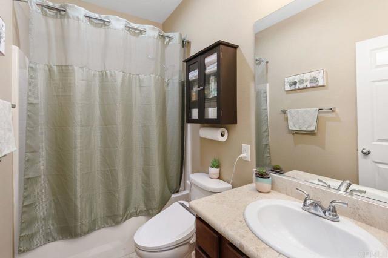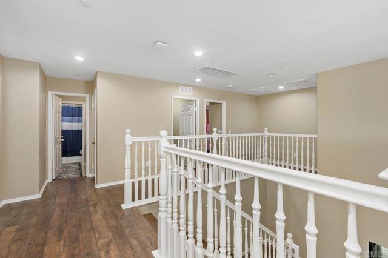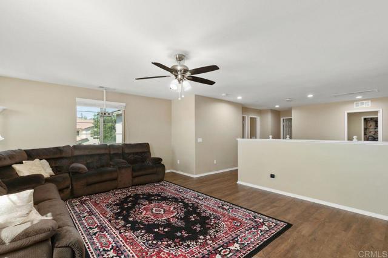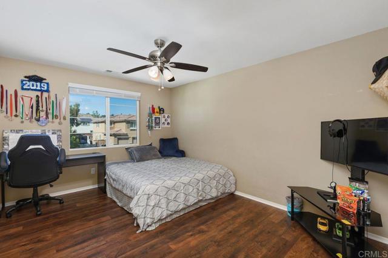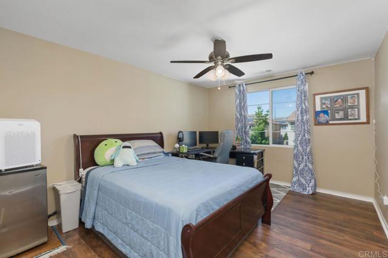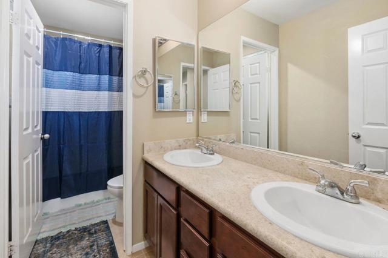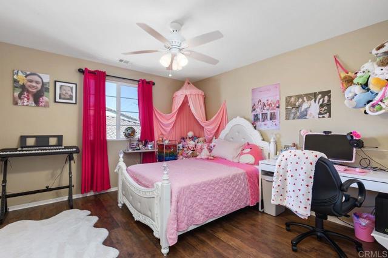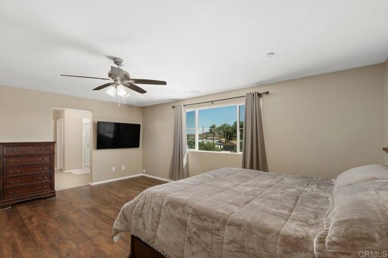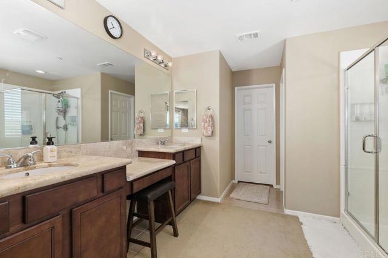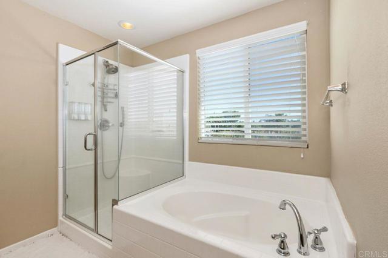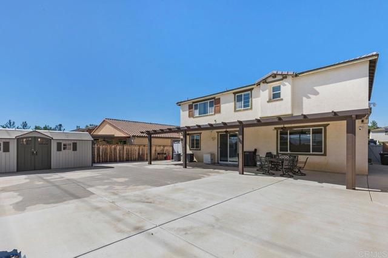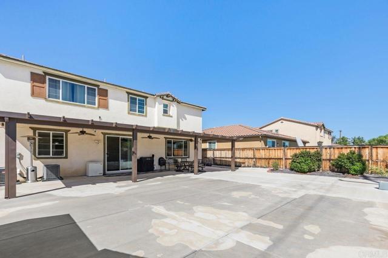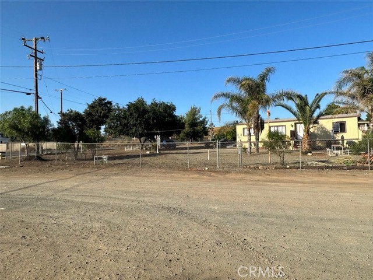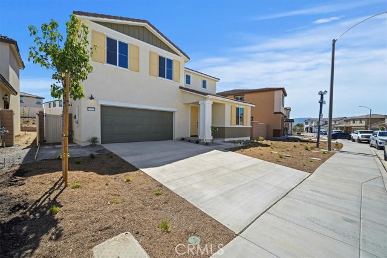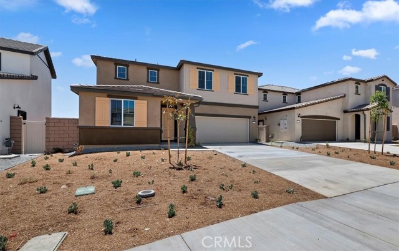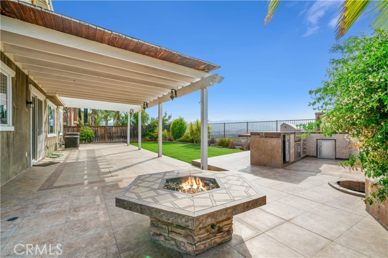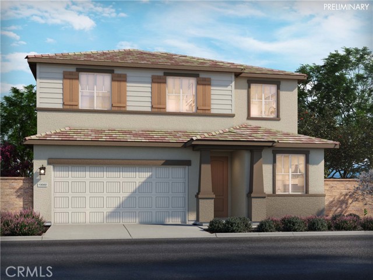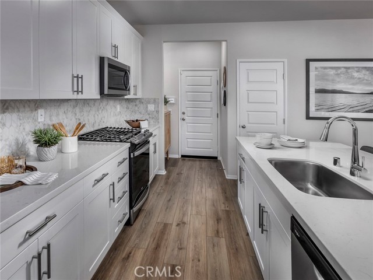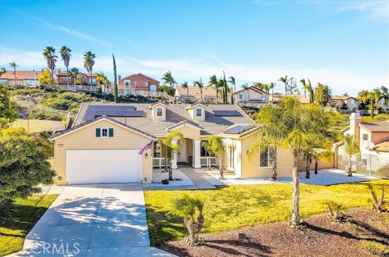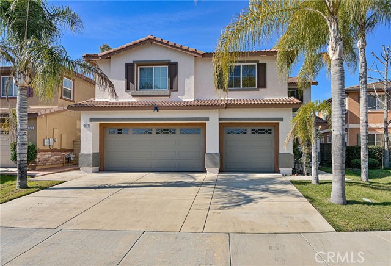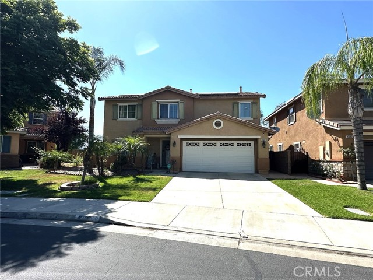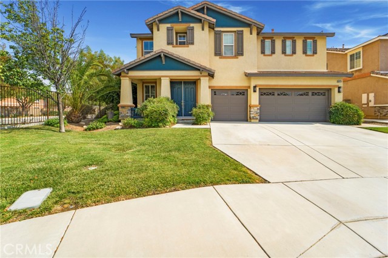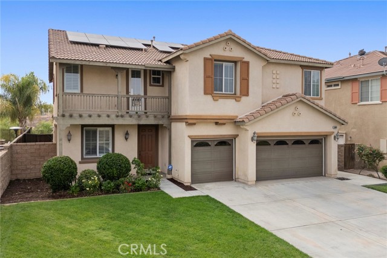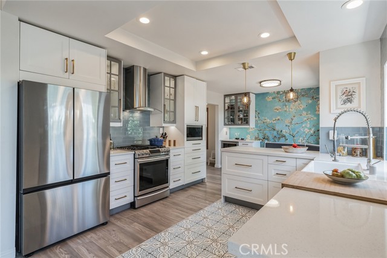53193 Trailing Rose Dr.
Lake Elsinore, CA 92532
Sold
53193 Trailing Rose Dr.
Lake Elsinore, CA 92532
Sold
Welcome home to this meticulously maintained residence featuring an intelligently designed floorplan! Upon entry, you will be greeted by a cozy living room, expansive grand room, seamlessly connecting to the family room, dining area, and kitchen. The captivating kitchen showcases beautiful cabinets, stainless steel appliances, and granite countertops. The oversized kitchen island serves as a focal point, complemented by an ample walk-in pantry. The main level hosts a generously sized bedroom complete with a full bathroom, ideal for accommodating multi-generational living or providing guests with comfort and privacy. Moving upstairs, you're welcomed by an enormous loft, presenting an excellent opportunity for a second living room area on the upper floor. Alongside this are four spacious bedrooms and two full bathrooms. The primary suite is truly impressive, boasting a large walk-in closet, spacious bathroom with soaking tub, a separate shower, and dual sinks. For added convenience, a spacious laundry room is positioned on the upper level. Beyond its interior allure, this home continues to impress with its functional practicalities. The three-car garage, fitted with covered flooring and cabinets for extra storage space. The low-maintenance backyard features a large, covered patio, perfect for outdoor relaxation. The property comes with a paid-off six-panel solar system. With easy access to the 15 freeway, this home is just a short distance to Costco, restaurants, shopping venues and Rosetta Canyon Sports Park. A desirable community to live in. Make this home yours!
PROPERTY INFORMATION
| MLS # | NDP2306818 | Lot Size | 7,405 Sq. Ft. |
| HOA Fees | $109/Monthly | Property Type | Single Family Residence |
| Price | $ 682,000
Price Per SqFt: $ 197 |
DOM | 816 Days |
| Address | 53193 Trailing Rose Dr. | Type | Residential |
| City | Lake Elsinore | Sq.Ft. | 3,461 Sq. Ft. |
| Postal Code | 92532 | Garage | 3 |
| County | Riverside | Year Built | 2013 |
| Bed / Bath | 5 / 3 | Parking | 3 |
| Built In | 2013 | Status | Closed |
| Sold Date | 2023-10-13 |
INTERIOR FEATURES
| Has Laundry | Yes |
| Laundry Information | Upper Level |
| Has Fireplace | No |
| Fireplace Information | None |
| Has Appliances | No |
| Has Heating | No |
| Room Information | Family Room, Kitchen, Laundry, Living Room, Loft, Main Floor Bedroom, Primary Bedroom, Walk-In Closet, Walk-In Pantry |
| Has Cooling | Yes |
| Cooling Information | Central Air, Whole House Fan |
| Flooring Information | Laminate, Carpet, Tile |
| EntryLocation | 1 |
| Entry Level | 1 |
| Has Spa | No |
| Main Level Bedrooms | 1 |
| Main Level Bathrooms | 1 |
EXTERIOR FEATURES
| Roof | Tile |
| Has Pool | No |
| Pool | None |
| Has Patio | Yes |
| Patio | Covered, Patio, Porch |
| Has Fence | No |
| Has Sprinklers | No |
WALKSCORE
MAP
MORTGAGE CALCULATOR
- Principal & Interest:
- Property Tax: $727
- Home Insurance:$119
- HOA Fees:$109
- Mortgage Insurance:
PRICE HISTORY
| Date | Event | Price |
| 10/18/2023 | Closed | $667,000 |
| 08/31/2023 | Closed | $682,000 |

Topfind Realty
REALTOR®
(844)-333-8033
Questions? Contact today.
Interested in buying or selling a home similar to 53193 Trailing Rose Dr.?
Lake Elsinore Similar Properties
Listing provided courtesy of Mai Nguyen, Coldwell Banker Realty. Based on information from California Regional Multiple Listing Service, Inc. as of #Date#. This information is for your personal, non-commercial use and may not be used for any purpose other than to identify prospective properties you may be interested in purchasing. Display of MLS data is usually deemed reliable but is NOT guaranteed accurate by the MLS. Buyers are responsible for verifying the accuracy of all information and should investigate the data themselves or retain appropriate professionals. Information from sources other than the Listing Agent may have been included in the MLS data. Unless otherwise specified in writing, Broker/Agent has not and will not verify any information obtained from other sources. The Broker/Agent providing the information contained herein may or may not have been the Listing and/or Selling Agent.
