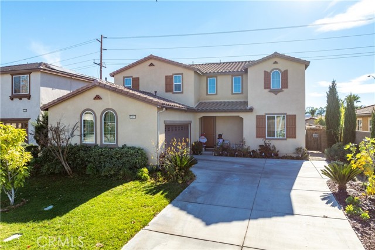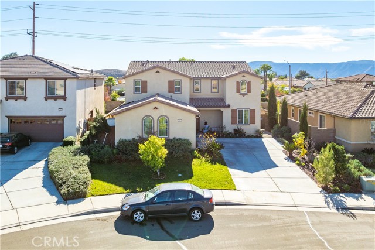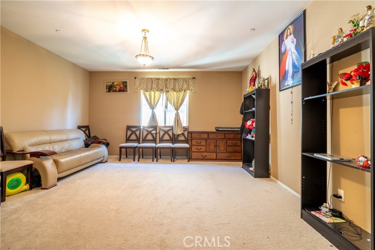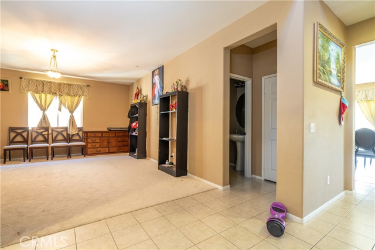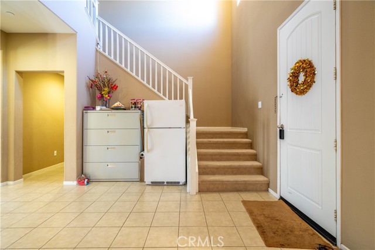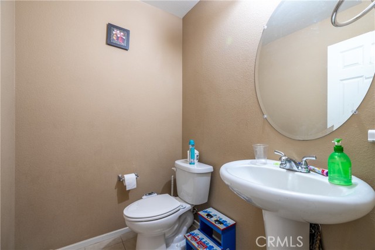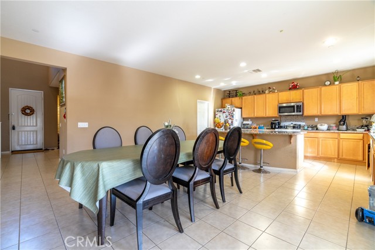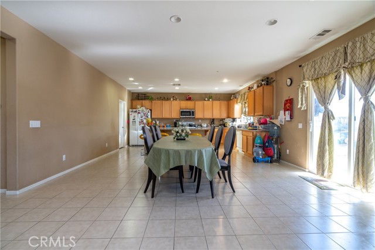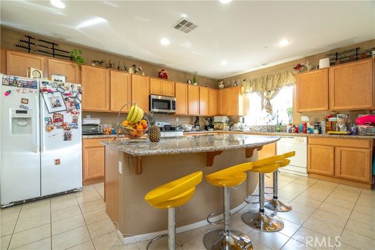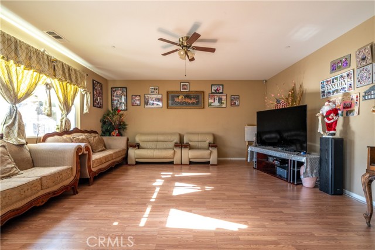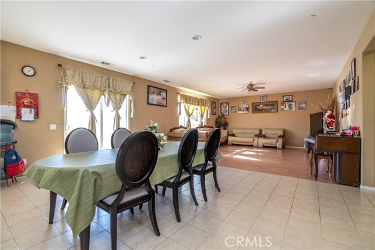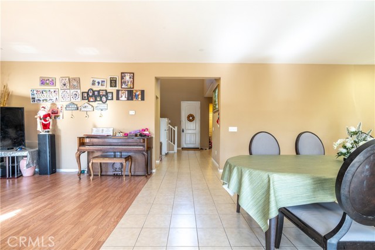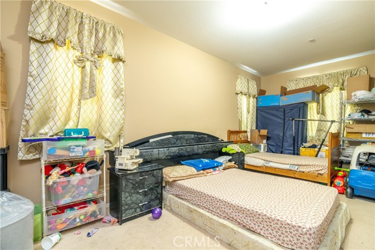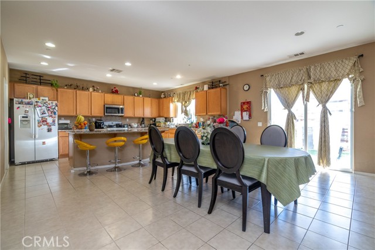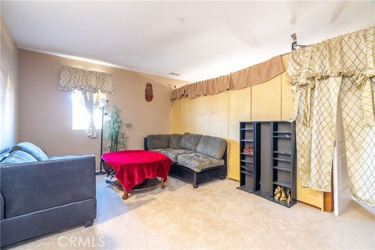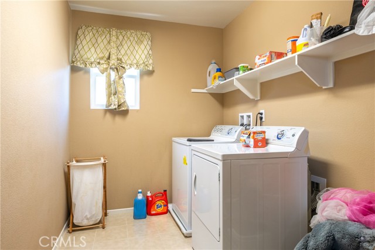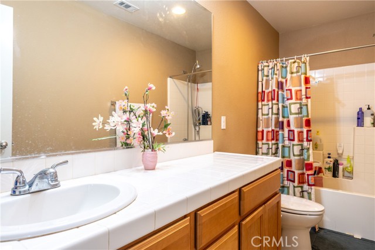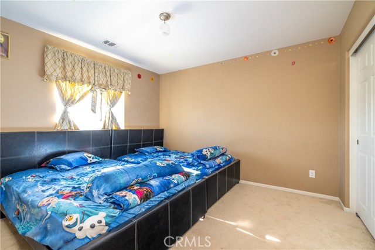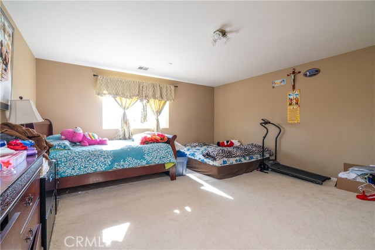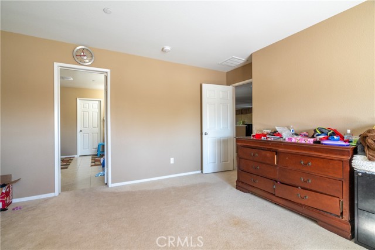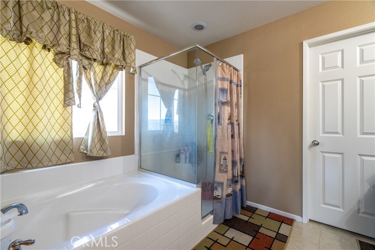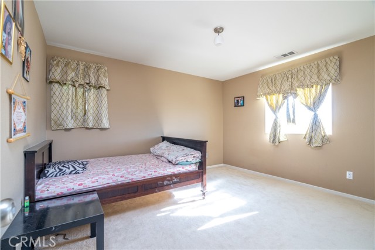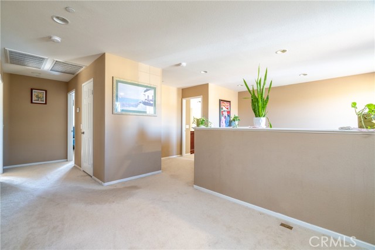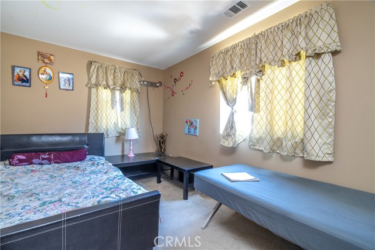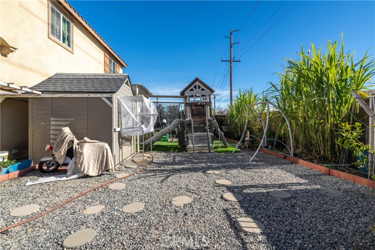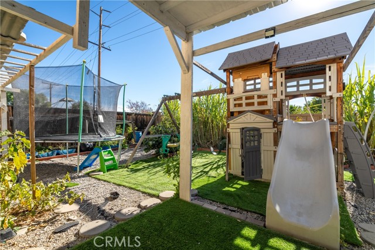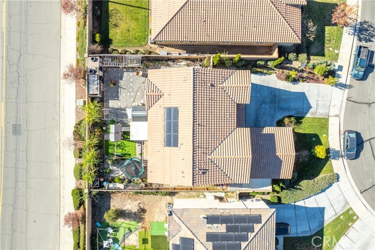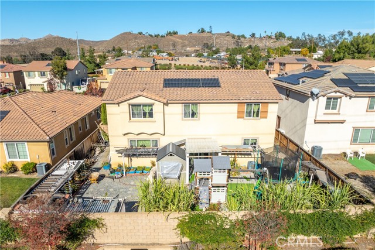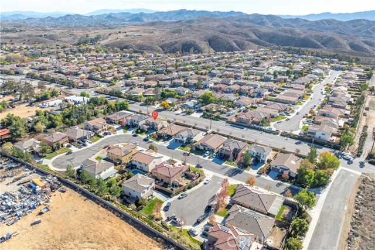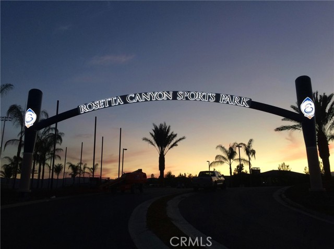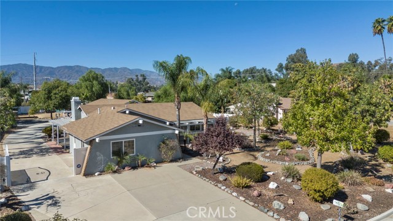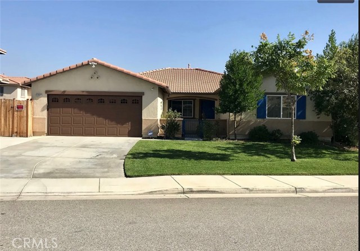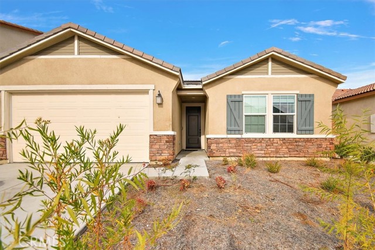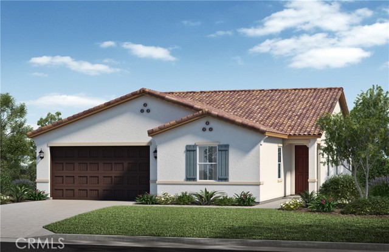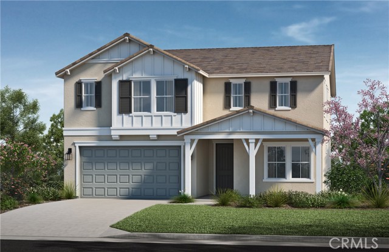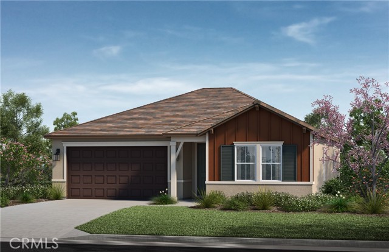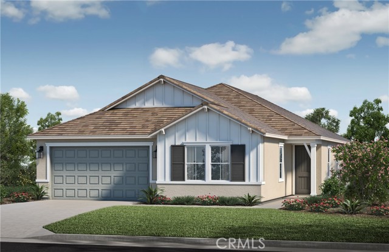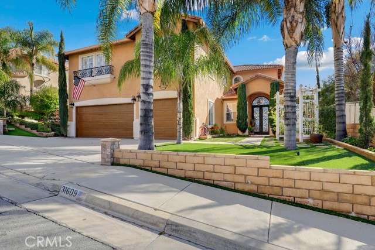53197 Trailing Rose Drive
Lake Elsinore, CA 92532
Sold
53197 Trailing Rose Drive
Lake Elsinore, CA 92532
Sold
Welcome to this spacious 4-bedroom, 3-bathroom home nestled in the sought-after Roseta Canyon area. Step into a grand entrance leading to a separate formal living room and dining area, followed by a modern large kitchen and family room - perfect for the open concept you've been searching for. This kitchen boasts granite countertops, and a generous island that seamlessly connects to the family room. Convenience meets comfort with a ground-floor bedroom, with a bathroom, upgraded by the builder. Upstairs, discover a sizable bonus area ideal for an office or extra family space, alongside other spacious bedrooms. The luxurious extra-large master suite includes a substantial walk-in closet. This home offers practicality with a large indoor laundry room and an oversized lot, nearly double the size of neighboring properties, featuring a spacious backyard, patio area, and garden space. Perfect for hosting gatherings, enjoying morning coffee, or savoring the California sunshine. Situated in a sought-after neighborhood, residents will appreciate nearby attractions and amenities like parks, schools, shopping centers, ensuring convenience and an enriched lifestyle. Competitively priced and ready to sell, this property is an ideal haven for those seeking space and comfort. Don't miss out on the opportunity to make it yours!
PROPERTY INFORMATION
| MLS # | OC24001556 | Lot Size | 7,405 Sq. Ft. |
| HOA Fees | $100/Monthly | Property Type | Single Family Residence |
| Price | $ 615,000
Price Per SqFt: $ 201 |
DOM | 554 Days |
| Address | 53197 Trailing Rose Drive | Type | Residential |
| City | Lake Elsinore | Sq.Ft. | 3,057 Sq. Ft. |
| Postal Code | 92532 | Garage | 2 |
| County | Riverside | Year Built | 2013 |
| Bed / Bath | 4 / 2.5 | Parking | 2 |
| Built In | 2013 | Status | Closed |
| Sold Date | 2024-04-09 |
INTERIOR FEATURES
| Has Laundry | Yes |
| Laundry Information | Gas Dryer Hookup, Individual Room, Inside, Upper Level, See Remarks, Washer Hookup |
| Fireplace Information | None, See Remarks |
| Has Appliances | Yes |
| Kitchen Appliances | Built-In Range, Dishwasher, Gas Oven, Gas Cooktop, Microwave, Range Hood |
| Kitchen Information | Built-in Trash/Recycling, Granite Counters, Kitchen Island, Walk-In Pantry |
| Kitchen Area | Breakfast Counter / Bar, Family Kitchen, Dining Room, In Kitchen, In Living Room, Separated |
| Has Heating | Yes |
| Heating Information | Central, Natural Gas |
| Room Information | Bonus Room, Family Room, Kitchen, Laundry, Living Room, Separate Family Room, Walk-In Closet, Walk-In Pantry |
| Has Cooling | Yes |
| Cooling Information | Central Air, Electric |
| Flooring Information | Tile |
| InteriorFeatures Information | Granite Counters, Open Floorplan, Pantry, Storage |
| EntryLocation | 1 |
| Entry Level | 1 |
| Main Level Bedrooms | 2 |
| Main Level Bathrooms | 2 |
EXTERIOR FEATURES
| Roof | Slate, Tile |
| Has Pool | No |
| Pool | None |
| Has Fence | Yes |
| Fencing | Block, Wood |
WALKSCORE
MAP
MORTGAGE CALCULATOR
- Principal & Interest:
- Property Tax: $656
- Home Insurance:$119
- HOA Fees:$100
- Mortgage Insurance:
PRICE HISTORY
| Date | Event | Price |
| 04/09/2024 | Sold | $620,000 |
| 04/03/2024 | Pending | $615,000 |
| 02/09/2024 | Price Change (Relisted) | $615,000 (-1.60%) |
| 01/03/2024 | Listed | $625,000 |

Topfind Realty
REALTOR®
(844)-333-8033
Questions? Contact today.
Interested in buying or selling a home similar to 53197 Trailing Rose Drive?
Lake Elsinore Similar Properties
Listing provided courtesy of Ruby Truong, Vietnam USA Holding Corp. Based on information from California Regional Multiple Listing Service, Inc. as of #Date#. This information is for your personal, non-commercial use and may not be used for any purpose other than to identify prospective properties you may be interested in purchasing. Display of MLS data is usually deemed reliable but is NOT guaranteed accurate by the MLS. Buyers are responsible for verifying the accuracy of all information and should investigate the data themselves or retain appropriate professionals. Information from sources other than the Listing Agent may have been included in the MLS data. Unless otherwise specified in writing, Broker/Agent has not and will not verify any information obtained from other sources. The Broker/Agent providing the information contained herein may or may not have been the Listing and/or Selling Agent.
