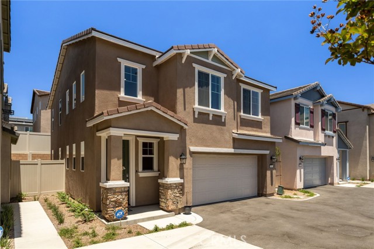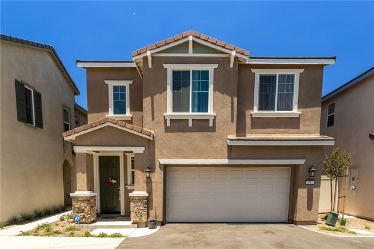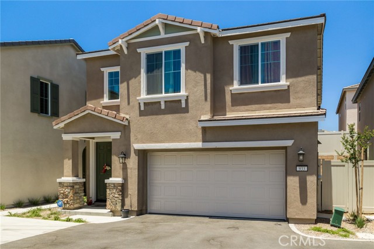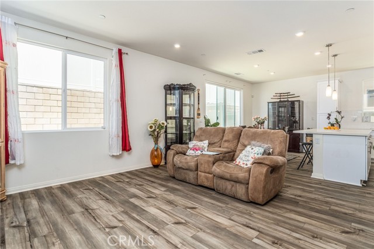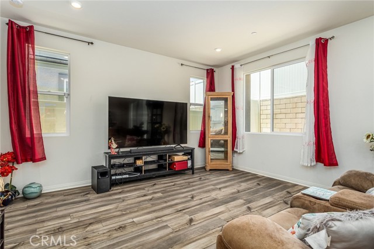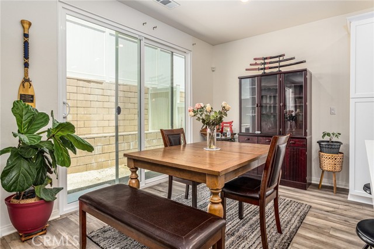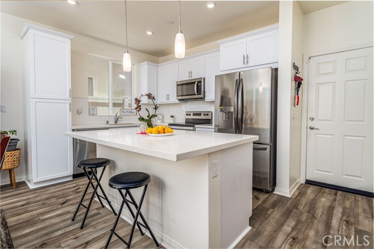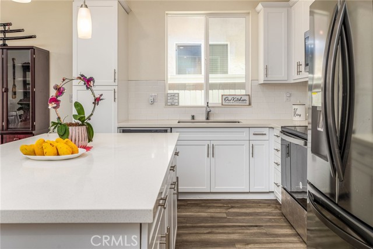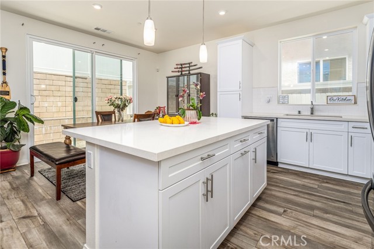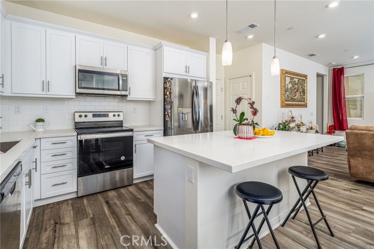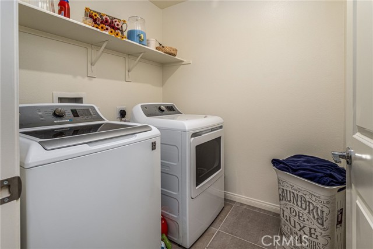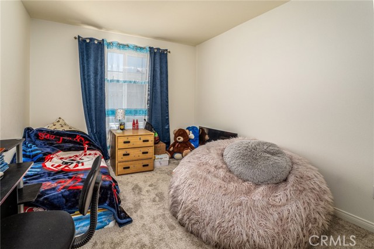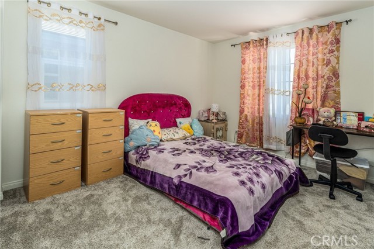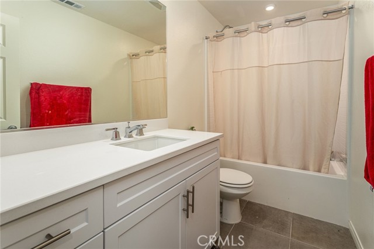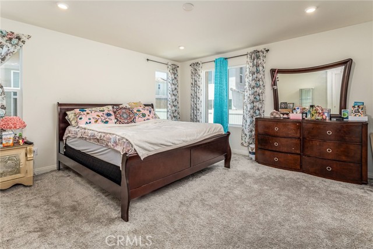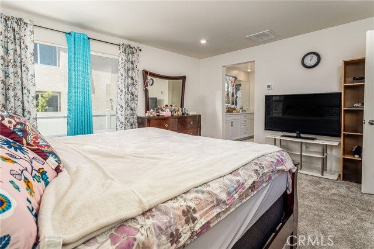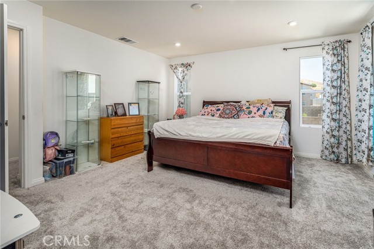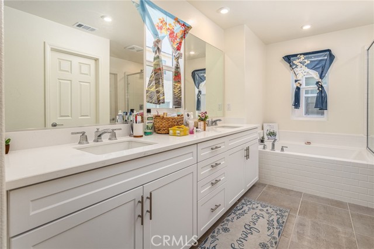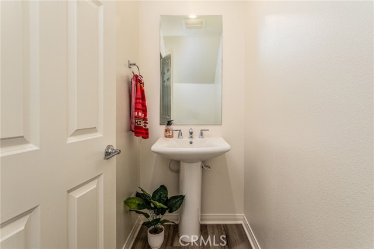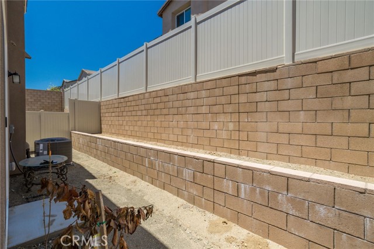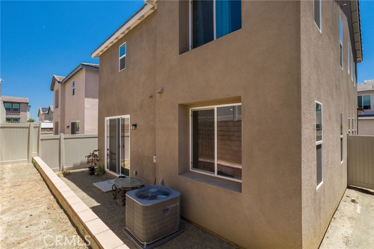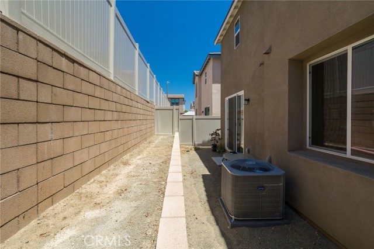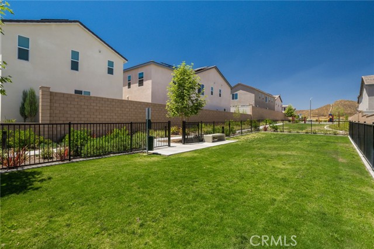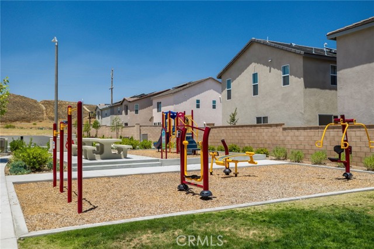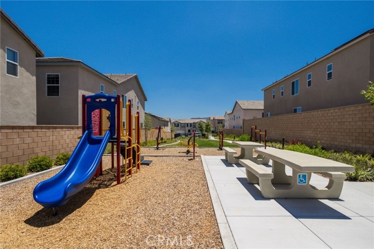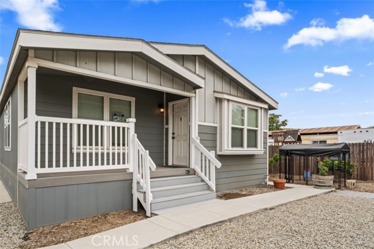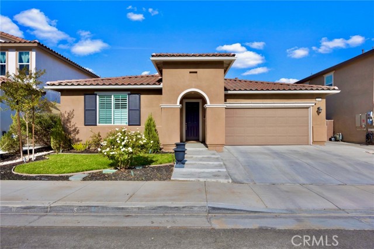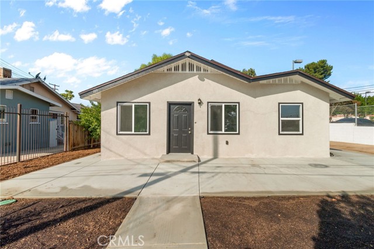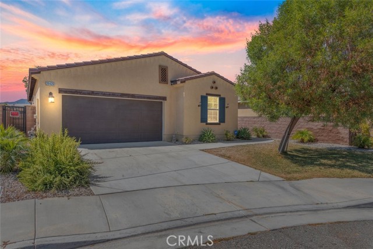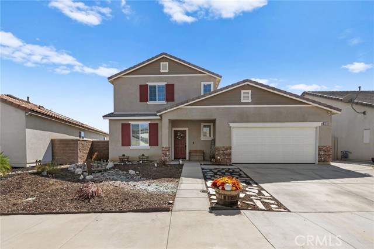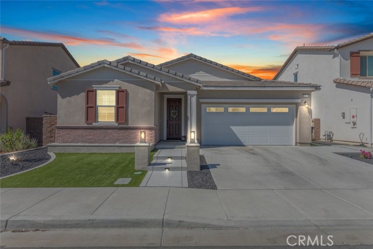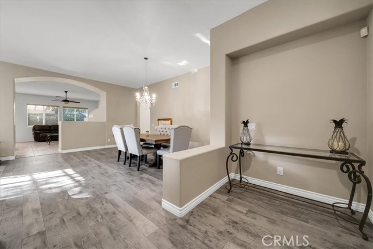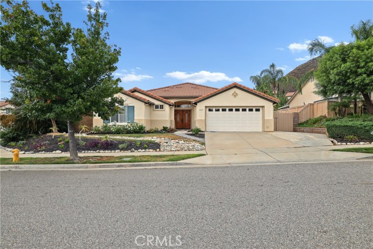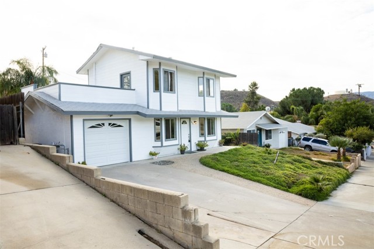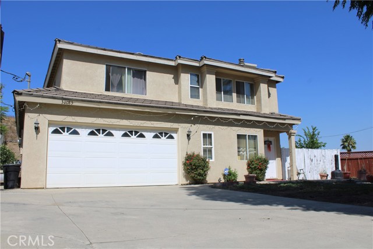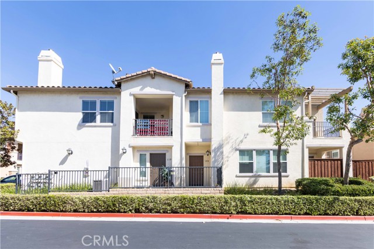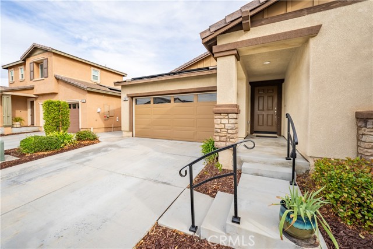933 Helena Ridge Way
Lake Elsinore, CA 92530
Sold
933 Helena Ridge Way
Lake Elsinore, CA 92530
Sold
Welcome to the beautiful community by Century Communities. The home was built in 2022 and it includes upgraded luxury vinyl plank flooring, carpet and tile, quartz kitchen counters with subway tile, a washer and dryer, an EV level 2 Loop car charger, and Century Home Connect Smart home features. The home features an open kitchen and great room with plenty of cabinets for storage, plus a powder room downstairs, with 3 bedroom/2 bathrooms and a laundry room upstairs. The community is nestled in nature, yet is conveniently located off of the 15 freeway for easy commuting, shopping, and dining. The community offers an array of amenities including a tot lot, dog park, outdoor exercise equipment, BBQs, benches, and more.
PROPERTY INFORMATION
| MLS # | SW23130184 | Lot Size | 1,843 Sq. Ft. |
| HOA Fees | $154/Monthly | Property Type | Single Family Residence |
| Price | $ 525,000
Price Per SqFt: $ 315 |
DOM | 844 Days |
| Address | 933 Helena Ridge Way | Type | Residential |
| City | Lake Elsinore | Sq.Ft. | 1,667 Sq. Ft. |
| Postal Code | 92530 | Garage | 2 |
| County | Riverside | Year Built | 2022 |
| Bed / Bath | 3 / 2.5 | Parking | 2 |
| Built In | 2022 | Status | Closed |
| Sold Date | 2023-11-27 |
INTERIOR FEATURES
| Has Laundry | Yes |
| Laundry Information | Electric Dryer Hookup, Individual Room, Inside, Upper Level, Washer Hookup |
| Has Fireplace | No |
| Fireplace Information | None |
| Has Appliances | Yes |
| Kitchen Appliances | Dishwasher, Electric Cooktop, Disposal, Gas Oven, Microwave, Tankless Water Heater, Vented Exhaust Fan |
| Kitchen Information | Kitchen Island, Kitchen Open to Family Room, Quartz Counters |
| Kitchen Area | In Kitchen |
| Has Heating | Yes |
| Heating Information | Central, Forced Air |
| Room Information | All Bedrooms Up, Kitchen, Laundry, Living Room |
| Has Cooling | Yes |
| Cooling Information | Central Air |
| Flooring Information | Carpet, Vinyl |
| InteriorFeatures Information | Ceiling Fan(s), Open Floorplan, Quartz Counters, Recessed Lighting |
| DoorFeatures | Sliding Doors |
| EntryLocation | Front |
| Entry Level | 1 |
| Has Spa | No |
| SpaDescription | None |
| WindowFeatures | Double Pane Windows |
| SecuritySafety | Carbon Monoxide Detector(s), Fire Sprinkler System, Firewall(s), Smoke Detector(s) |
| Bathroom Information | Bathtub, Shower, Shower in Tub, Closet in bathroom, Double sinks in bath(s), Double Sinks in Primary Bath, Exhaust fan(s), Quartz Counters, Separate tub and shower, Soaking Tub, Walk-in shower |
| Main Level Bedrooms | 0 |
| Main Level Bathrooms | 1 |
EXTERIOR FEATURES
| FoundationDetails | Slab |
| Roof | Concrete, Tile |
| Has Pool | No |
| Pool | None |
| Has Patio | Yes |
| Patio | Concrete |
| Has Fence | Yes |
| Fencing | Block, Vinyl |
WALKSCORE
MAP
MORTGAGE CALCULATOR
- Principal & Interest:
- Property Tax: $560
- Home Insurance:$119
- HOA Fees:$154
- Mortgage Insurance:
PRICE HISTORY
| Date | Event | Price |
| 11/27/2023 | Sold | $515,000 |
| 10/25/2023 | Pending | $525,000 |
| 07/25/2023 | Active Under Contract | $555,000 |
| 07/14/2023 | Listed | $555,000 |

Topfind Realty
REALTOR®
(844)-333-8033
Questions? Contact today.
Interested in buying or selling a home similar to 933 Helena Ridge Way?
Lake Elsinore Similar Properties
Listing provided courtesy of Michelle Stevenson, Harcourts Prime Properties. Based on information from California Regional Multiple Listing Service, Inc. as of #Date#. This information is for your personal, non-commercial use and may not be used for any purpose other than to identify prospective properties you may be interested in purchasing. Display of MLS data is usually deemed reliable but is NOT guaranteed accurate by the MLS. Buyers are responsible for verifying the accuracy of all information and should investigate the data themselves or retain appropriate professionals. Information from sources other than the Listing Agent may have been included in the MLS data. Unless otherwise specified in writing, Broker/Agent has not and will not verify any information obtained from other sources. The Broker/Agent providing the information contained herein may or may not have been the Listing and/or Selling Agent.
