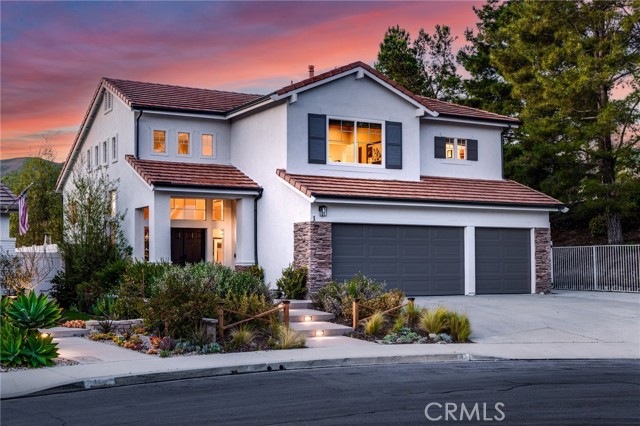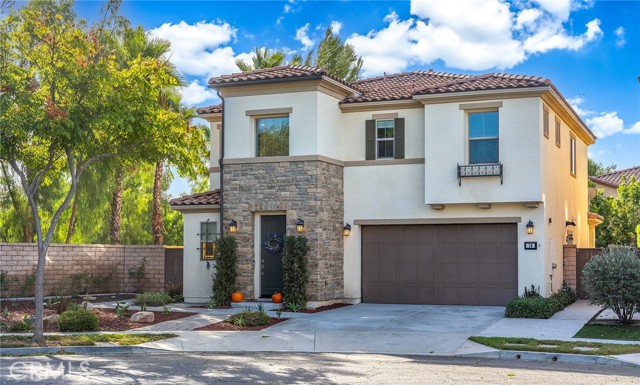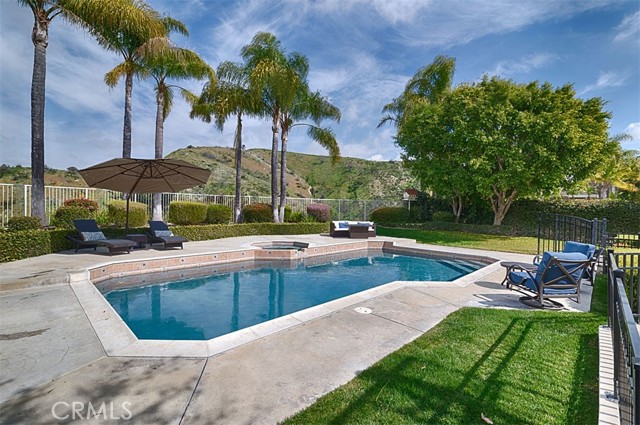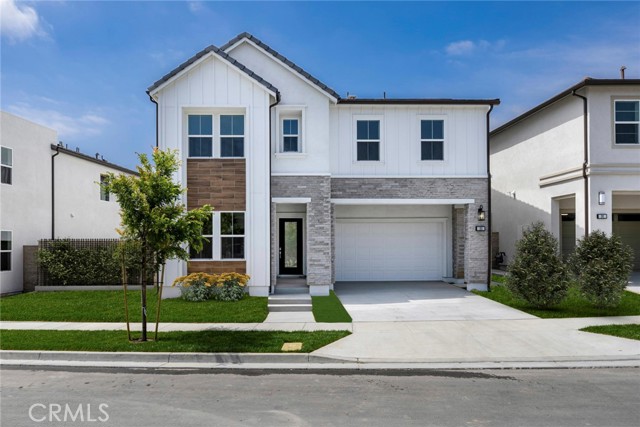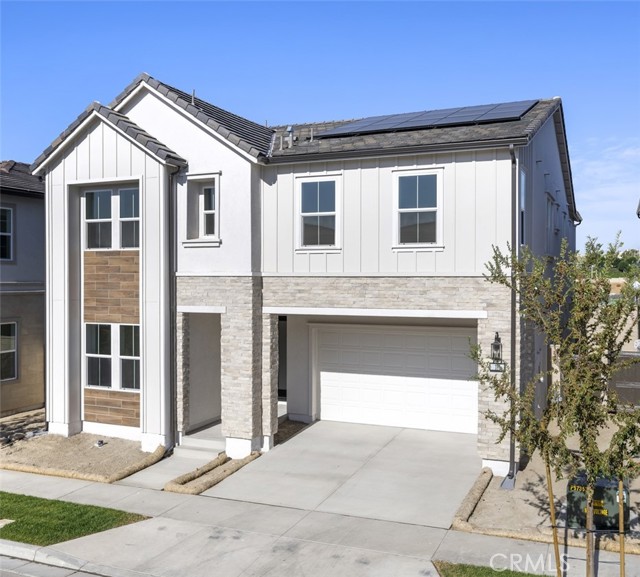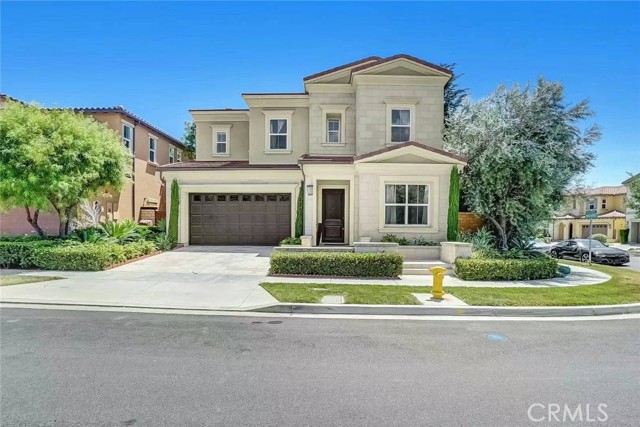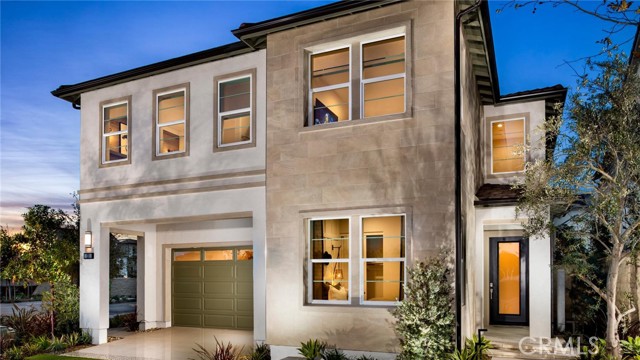1 Tresaunce Way
Lake Forest, CA 92610
Sold
THIS IS THE ONE YOU HAVE BEEN WAITING FOR...A Truly Exceptional Estate! Supreme Privacy, Custom Design and Breathtaking Aesthetic Living are the Hallmarks of this One-Of-A-Kind Home. Live your Dream Lifestyle at 1 Tresaunce, an Exquisite Warm Architectural Residence in Foothill Ranch with a Private, Expansive Backyard Oasis and Cul De Sac Location. This Newly Remodeled Masterpiece is a Quintessential Blend of Sophistication and Design, Tailored for the Discerning Buyer with a Palate for On Trend Serene Luxury... As you enter through the Double Door Entry you are Greeted with Soaring Two-Story Ceilings and Wide Plank Wood Flooring that Seamlessly Blends Comfort and Functionality. From your Picturesque Formal Dining Room Area, push open the Custom French Doors for a Fresh Breeze that Perfectly Frames the Serene Landscape of your Outdoor Oasis. Continue into the Heart of the Home, your DREAM KITCHEN, designed with Bespoke Cabinetry, Basalt Stone Slab Countertop, Limestone Backsplash, Viking Stove, Farmhouse Sink, Built In GE Refrigerator, and a Robert Abbey Chandelier all surrounded by Newly Installed Anderson 8 Foot Aluminum French Doors that are the gateway into your Backyard Oasis. The Highly Desirable Downstairs Bedroom and Full Bathroom and ample size laundry room round out the first floor. Follow a Skylit Staircase to the Upper Level where you will find Four Spacious Bedrooms with Views, a Large Full Bathroom, and the Lavish Primary Suite Retreat. Sunlight filters into the Spacious Primary Suite where you will begin your Daily Wellness Routine by stepping into the Primary Bathroom that charms your senses with the custom designer upgrades including Marble Flooring, Custom Handmade Light Fixtures, Limestone Dual Vanity Countertop, and Neutral Walker Zanger Tile. The Massive Backyard awaits and is the Showstopper! Featuring an Extraordinary Covered Loggia with Stacked Stone Arches and Vaulted Ceilings, Firepit, Cabana, Custom Hardscape, Gorgeous Landscaping and Additional Storage or Parking all set on a 10,000 sq ft lot. This one is Incredible! Come see it in person!!
PROPERTY INFORMATION
| MLS # | OC24049071 | Lot Size | 10,242 Sq. Ft. |
| HOA Fees | $104/Monthly | Property Type | Single Family Residence |
| Price | $ 1,949,000
Price Per SqFt: $ 742 |
DOM | 304 Days |
| Address | 1 Tresaunce Way | Type | Residential |
| City | Lake Forest | Sq.Ft. | 2,627 Sq. Ft. |
| Postal Code | 92610 | Garage | 3 |
| County | Orange | Year Built | 1995 |
| Bed / Bath | 5 / 3 | Parking | 5 |
| Built In | 1995 | Status | Closed |
| Sold Date | 2024-04-22 |
INTERIOR FEATURES
| Has Laundry | Yes |
| Laundry Information | Individual Room, Inside |
| Has Fireplace | Yes |
| Fireplace Information | Family Room, Fire Pit |
| Has Appliances | Yes |
| Kitchen Appliances | 6 Burner Stove, Dishwasher, Gas Range, Refrigerator |
| Kitchen Information | Kitchen Island, Kitchen Open to Family Room, Remodeled Kitchen, Stone Counters, Utility sink |
| Kitchen Area | Area, Breakfast Counter / Bar, In Family Room, In Kitchen |
| Has Heating | Yes |
| Heating Information | Forced Air |
| Room Information | Family Room, Great Room, Kitchen, Laundry, Living Room, Main Floor Bedroom, Primary Bathroom, Primary Bedroom, Primary Suite, Walk-In Closet |
| Has Cooling | Yes |
| Cooling Information | Central Air |
| Flooring Information | Carpet, Wood |
| InteriorFeatures Information | Built-in Features, Cathedral Ceiling(s), Ceiling Fan(s), High Ceilings, Open Floorplan, Quartz Counters, Recessed Lighting, Stone Counters, Storage, Two Story Ceilings |
| DoorFeatures | Double Door Entry, Sliding Doors |
| EntryLocation | 1 |
| Entry Level | 1 |
| Has Spa | Yes |
| SpaDescription | Private, Association |
| WindowFeatures | Bay Window(s), Custom Covering |
| SecuritySafety | Carbon Monoxide Detector(s), Fire and Smoke Detection System, Security System, Smoke Detector(s) |
| Bathroom Information | Bathtub, Shower, Shower in Tub, Closet in bathroom, Double sinks in bath(s), Double Sinks in Primary Bath, Exhaust fan(s), Main Floor Full Bath, Quartz Counters, Remodeled, Separate tub and shower, Soaking Tub, Upgraded, Vanity area, Walk-in shower |
| Main Level Bedrooms | 1 |
| Main Level Bathrooms | 1 |
EXTERIOR FEATURES
| FoundationDetails | Slab |
| Has Pool | Yes |
| Pool | Private, Association |
| Has Patio | Yes |
| Patio | Patio, Stone, Wrap Around |
| Has Fence | Yes |
| Fencing | Brick |
WALKSCORE
MAP
MORTGAGE CALCULATOR
- Principal & Interest:
- Property Tax: $2,079
- Home Insurance:$119
- HOA Fees:$104
- Mortgage Insurance:
PRICE HISTORY
| Date | Event | Price |
| 04/22/2024 | Sold | $2,220,000 |
| 03/13/2024 | Listed | $1,949,000 |

Topfind Realty
REALTOR®
(844)-333-8033
Questions? Contact today.
Interested in buying or selling a home similar to 1 Tresaunce Way?
Listing provided courtesy of Zachary Doan, Aspero Realty, Inc. Based on information from California Regional Multiple Listing Service, Inc. as of #Date#. This information is for your personal, non-commercial use and may not be used for any purpose other than to identify prospective properties you may be interested in purchasing. Display of MLS data is usually deemed reliable but is NOT guaranteed accurate by the MLS. Buyers are responsible for verifying the accuracy of all information and should investigate the data themselves or retain appropriate professionals. Information from sources other than the Listing Agent may have been included in the MLS data. Unless otherwise specified in writing, Broker/Agent has not and will not verify any information obtained from other sources. The Broker/Agent providing the information contained herein may or may not have been the Listing and/or Selling Agent.
