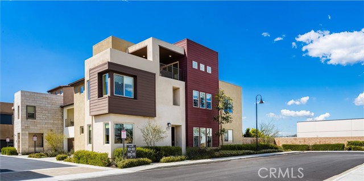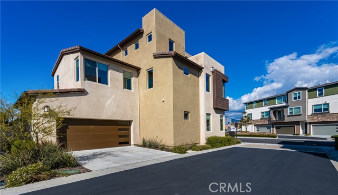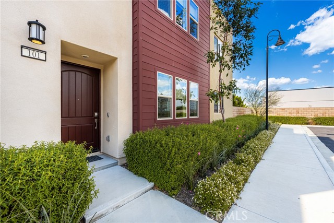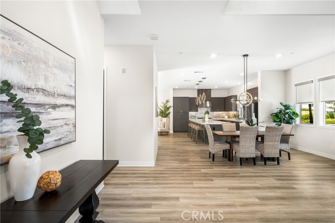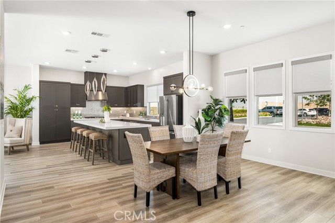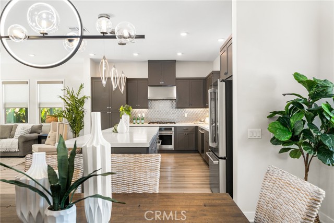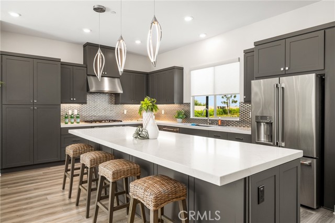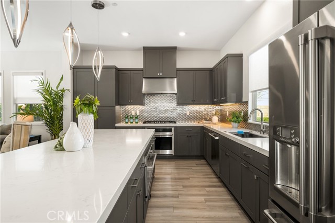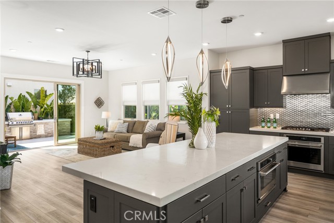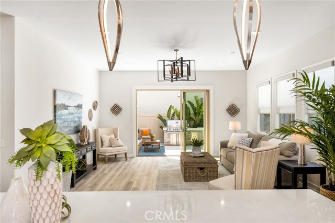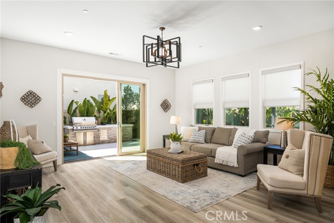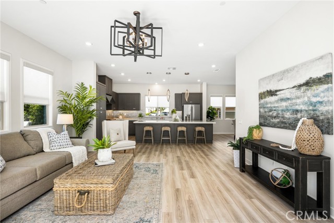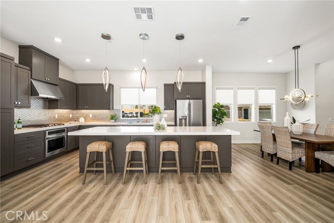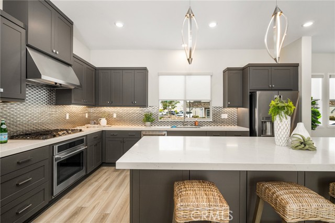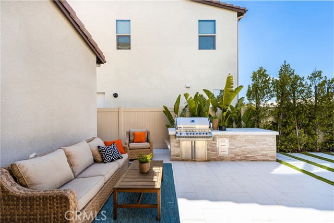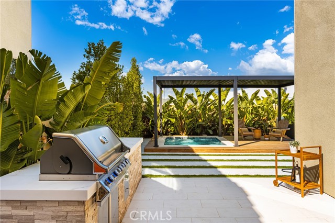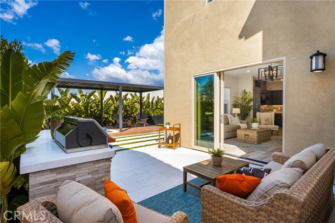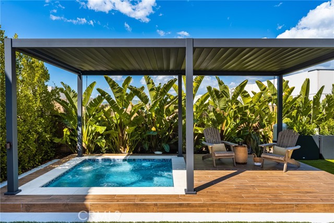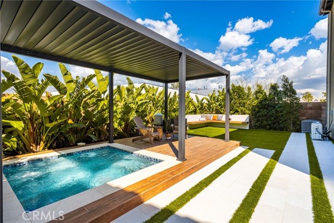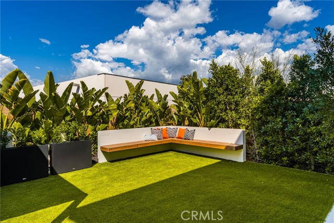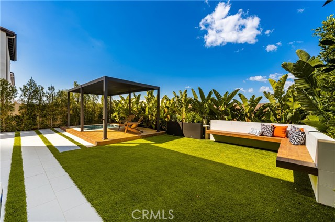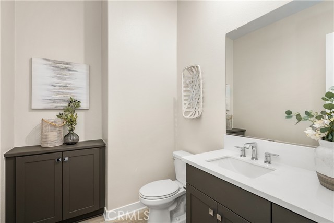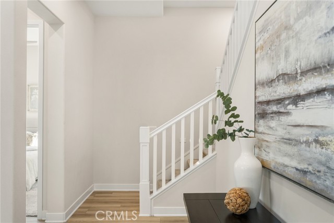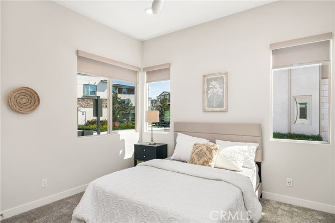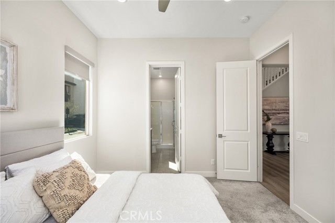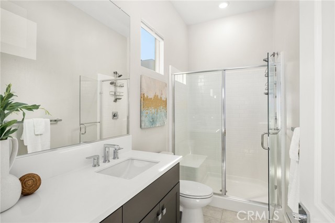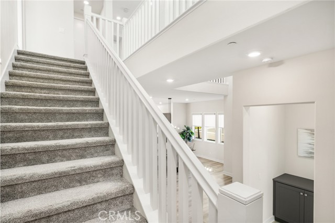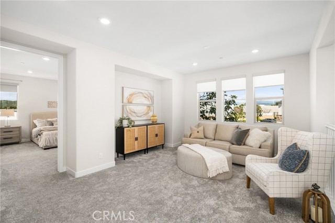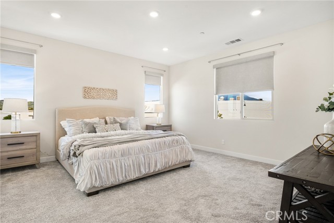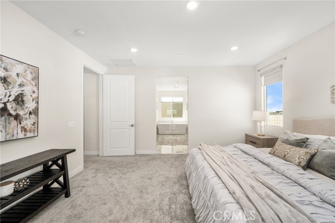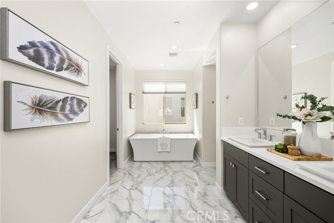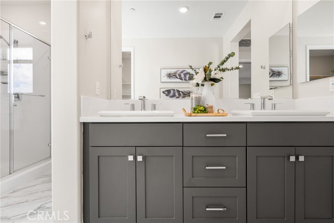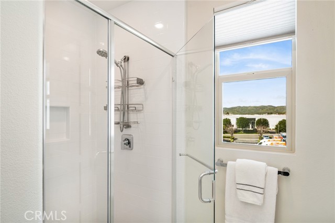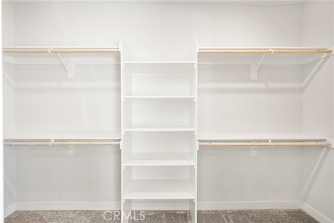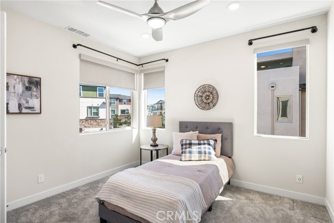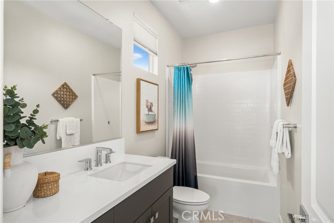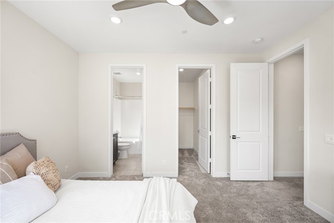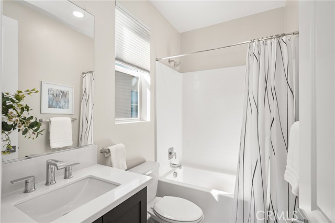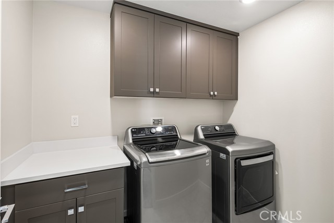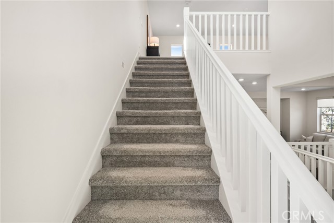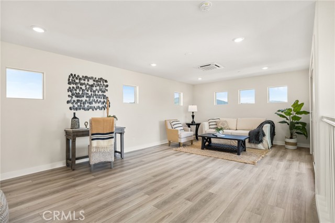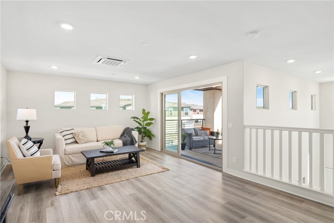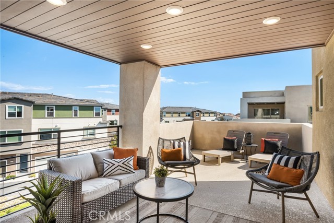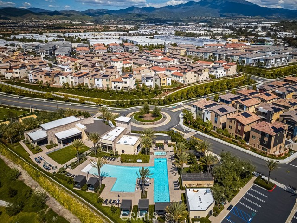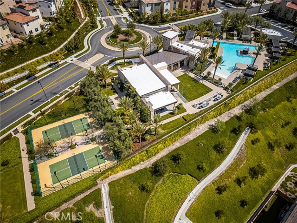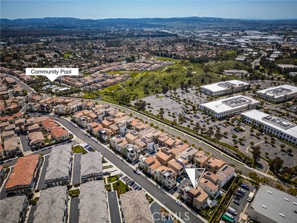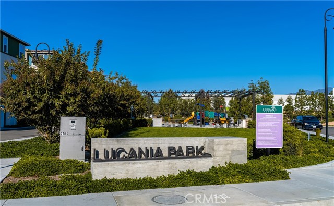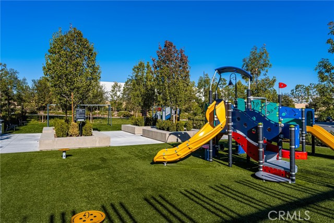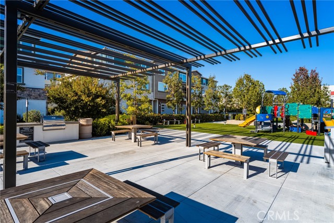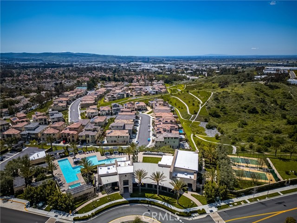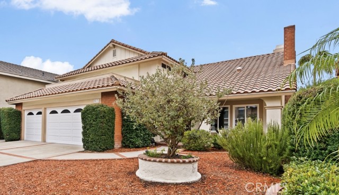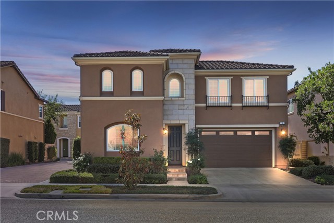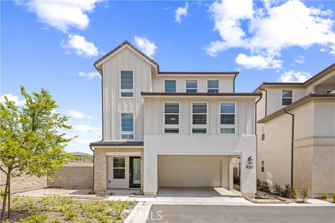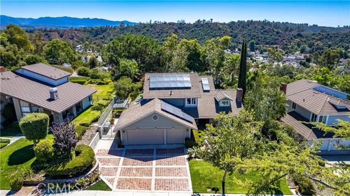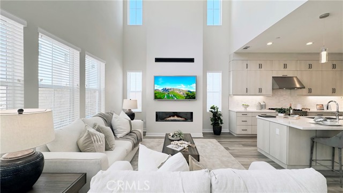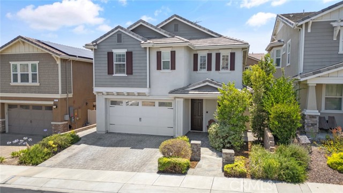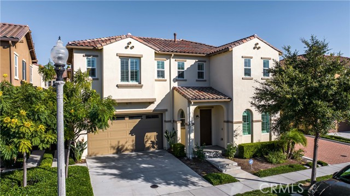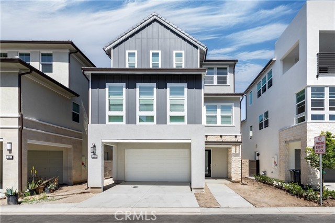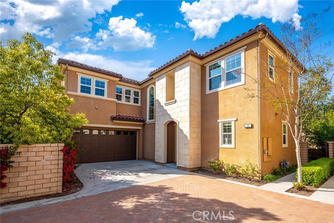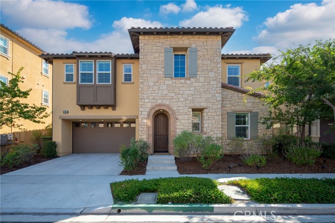101 Denali
Lake Forest, CA 92630
Sold
Welcome to Castellon, at Serrano Summit. Nestled among resort-style amenities in a quiet corner of Lake Forest, don’t miss the largest floorplan offered since the community’s construction in 2021. Experience contemporary luxury in an expansive home, upgraded with hand-selected designer finishes throughout, and enjoy the Orange County weather in a newly installed private spa, surrounded by lush greenery and masterful landscaping. Featuring four bright bedrooms and five bathrooms, the coveted Plan 4 boasts a full main level in-law suite with its own private bath. Each bedroom features its own connected bathroom and walk-in closet, while a spacious loft provides the perfect flexible space for a media room or play area. Entertain guests in an open kitchen, appointed with a bespoke stainless steel backsplash and upgraded with a full suite of luxury appliances. A spacious island offers a comfortable place for casual meals, all with a view of the sparkling spa and newly installed landscaping and built-in barbecue. The expansive third floor bonus room is ready to be transformed into a secluded office, private gym, or entertainment room, complete with its own oversized-covered patio with sweeping views. From luxury vinyl flooring to dual pane, sliding triple doors, no detail has been overlooked. Castellon features Lennar’s Wi-Fi Certified Home Design for maximum reliability and commercial-grade wireless coverage, while solar panels maximize energy efficiency. A 220 volt outlet provides a convenient garage charging-station. Only steps away from your door, the Summit Club boasts a 3,688 sq ft pool, with a sloped beach entry and a 12-jet hydro-therapy heated spa. Enjoy cabanas, BBQ’s, playgrounds, fire pits, pickleball courts and more. Minutes away from prime shopping and dining at the Irvine Spectrum, Fashion Island, and South Coast Plaza. Enjoy the best Orange County has to offer.
PROPERTY INFORMATION
| MLS # | OC24065231 | Lot Size | 4,796 Sq. Ft. |
| HOA Fees | $218/Monthly | Property Type | Condominium |
| Price | $ 1,849,000
Price Per SqFt: $ 543 |
DOM | 282 Days |
| Address | 101 Denali | Type | Residential |
| City | Lake Forest | Sq.Ft. | 3,404 Sq. Ft. |
| Postal Code | 92630 | Garage | 2 |
| County | Orange | Year Built | 2021 |
| Bed / Bath | 4 / 4.5 | Parking | 2 |
| Built In | 2021 | Status | Closed |
| Sold Date | 2024-04-18 |
INTERIOR FEATURES
| Has Laundry | Yes |
| Laundry Information | Dryer Included, Electric Dryer Hookup, Gas Dryer Hookup, Individual Room, Inside, Upper Level, Washer Hookup, Washer Included |
| Has Fireplace | No |
| Fireplace Information | None |
| Has Appliances | Yes |
| Kitchen Appliances | Barbecue, Built-In Range, Convection Oven, Dishwasher, Disposal, Gas Oven, Gas Range, Gas Water Heater, High Efficiency Water Heater, Microwave, Range Hood, Refrigerator, Self Cleaning Oven, Tankless Water Heater, Vented Exhaust Fan, Water Heater, Water Purifier |
| Kitchen Information | Built-in Trash/Recycling, Kitchen Island, Kitchen Open to Family Room, Pots & Pan Drawers, Quartz Counters, Remodeled Kitchen, Self-closing cabinet doors, Self-closing drawers |
| Kitchen Area | Breakfast Counter / Bar, Breakfast Nook, Family Kitchen, In Family Room, In Kitchen |
| Has Heating | Yes |
| Heating Information | Forced Air, Natural Gas, Zoned |
| Room Information | Bonus Room, Den, Entry, Exercise Room, Foyer, Great Room, Jack & Jill, Kitchen, Laundry, Living Room, Loft, Main Floor Bedroom, Primary Bathroom, Primary Bedroom, Primary Suite, Retreat, Walk-In Closet |
| Has Cooling | Yes |
| Cooling Information | Central Air, Gas, Zoned |
| Flooring Information | Carpet, Laminate, Wood |
| InteriorFeatures Information | Attic Fan, Balcony, Cathedral Ceiling(s), Ceiling Fan(s), Copper Plumbing Full, High Ceilings, In-Law Floorplan, Open Floorplan, Quartz Counters, Recessed Lighting, Stone Counters, Two Story Ceilings, Wired for Data |
| DoorFeatures | Panel Doors, Sliding Doors |
| EntryLocation | 1 |
| Entry Level | 1 |
| Has Spa | Yes |
| SpaDescription | Private, Association, Community, Heated, In Ground |
| WindowFeatures | Blinds, Double Pane Windows, ENERGY STAR Qualified Windows, Jalousies/Louvered, Screens |
| SecuritySafety | Carbon Monoxide Detector(s), Fire Sprinkler System, Smoke Detector(s) |
| Bathroom Information | Bathtub, Low Flow Shower, Low Flow Toilet(s), Shower in Tub, Closet in bathroom, Double Sinks in Primary Bath, Exhaust fan(s), Hollywood Bathroom (Jack&Jill), Linen Closet/Storage, Main Floor Full Bath, Privacy toilet door, Quartz Counters, Remodeled, Separate tub and shower, Soaking Tub, Upgraded, Vanity area, Walk-in shower |
| Main Level Bedrooms | 1 |
| Main Level Bathrooms | 2 |
EXTERIOR FEATURES
| ExteriorFeatures | Awning(s), Barbecue Private, Lighting, Rain Gutters |
| FoundationDetails | Slab |
| Roof | Concrete, Tile |
| Has Pool | No |
| Pool | Association, Community, Heated, In Ground |
| Has Patio | Yes |
| Patio | Concrete, Enclosed, Porch, Front Porch, Roof Top |
| Has Fence | Yes |
| Fencing | Block, New Condition, Privacy |
| Has Sprinklers | Yes |
WALKSCORE
MAP
MORTGAGE CALCULATOR
- Principal & Interest:
- Property Tax: $1,972
- Home Insurance:$119
- HOA Fees:$218
- Mortgage Insurance:
PRICE HISTORY
| Date | Event | Price |
| 04/18/2024 | Sold | $2,005,000 |
| 04/08/2024 | Pending | $1,849,000 |
| 04/03/2024 | Listed | $1,849,000 |

Topfind Realty
REALTOR®
(844)-333-8033
Questions? Contact today.
Interested in buying or selling a home similar to 101 Denali?
Lake Forest Similar Properties
Listing provided courtesy of Maxwell Carr, First Team Real Estate. Based on information from California Regional Multiple Listing Service, Inc. as of #Date#. This information is for your personal, non-commercial use and may not be used for any purpose other than to identify prospective properties you may be interested in purchasing. Display of MLS data is usually deemed reliable but is NOT guaranteed accurate by the MLS. Buyers are responsible for verifying the accuracy of all information and should investigate the data themselves or retain appropriate professionals. Information from sources other than the Listing Agent may have been included in the MLS data. Unless otherwise specified in writing, Broker/Agent has not and will not verify any information obtained from other sources. The Broker/Agent providing the information contained herein may or may not have been the Listing and/or Selling Agent.
