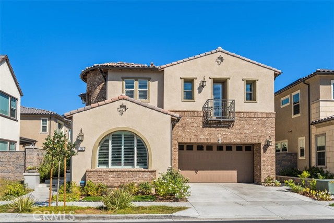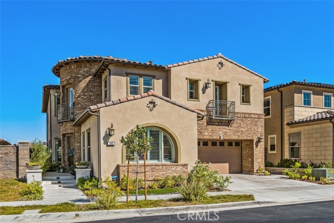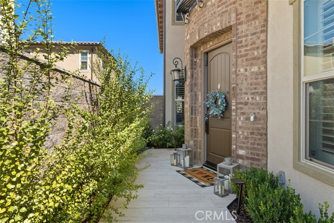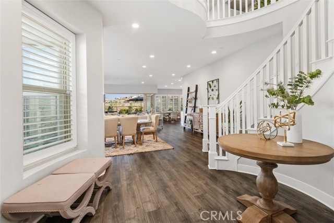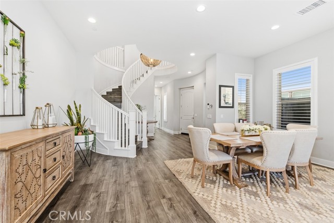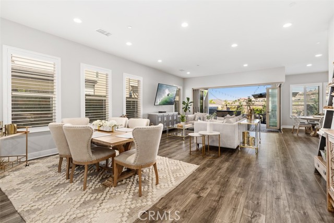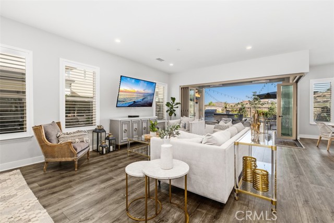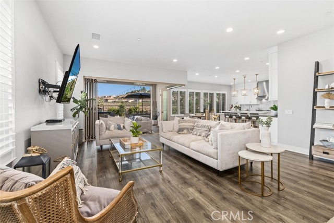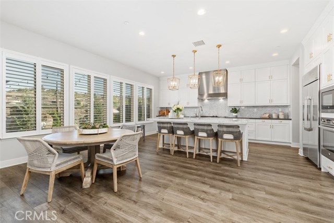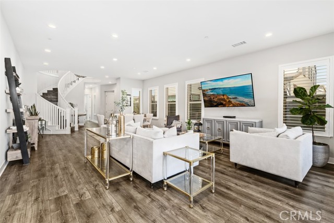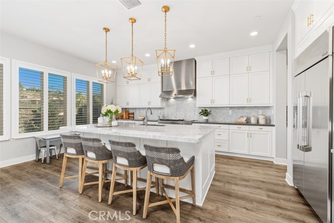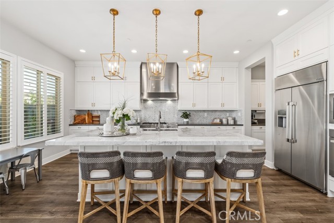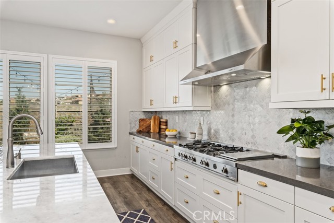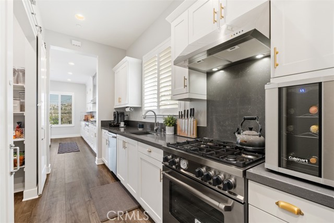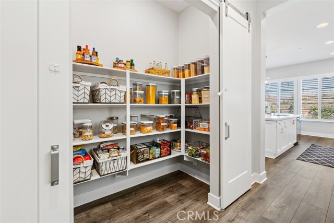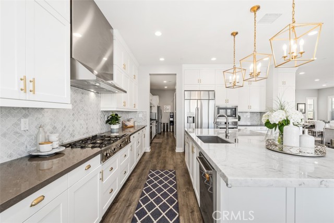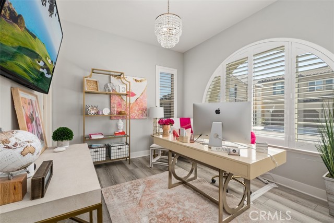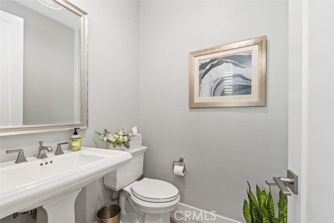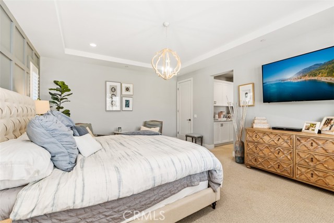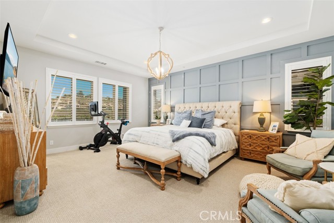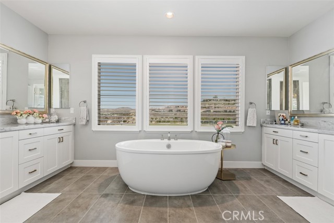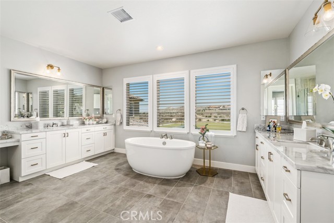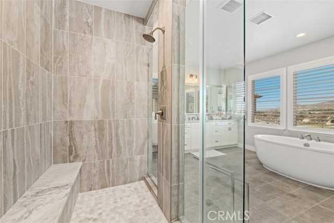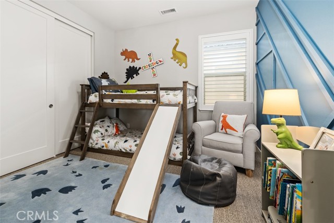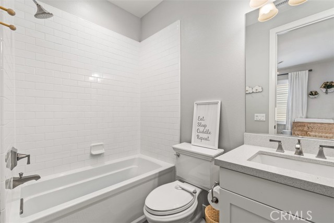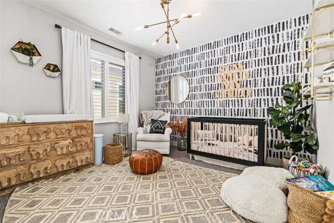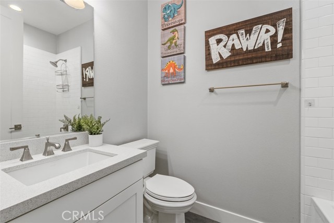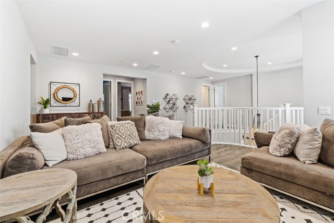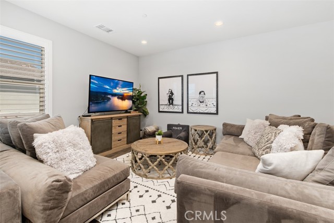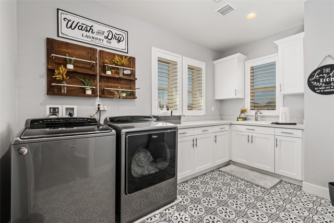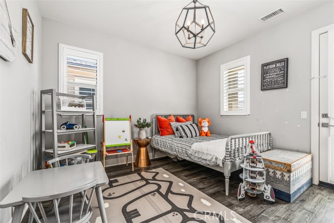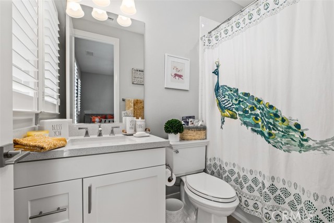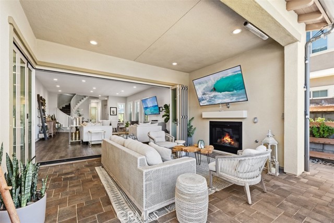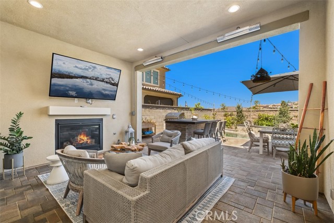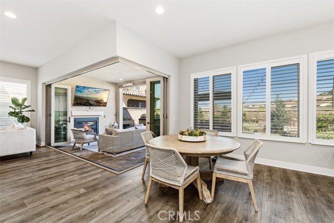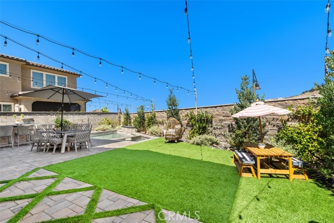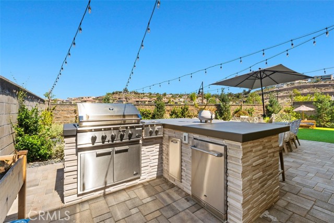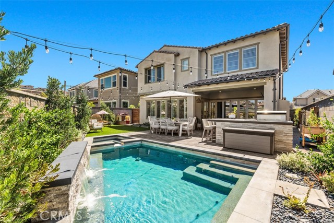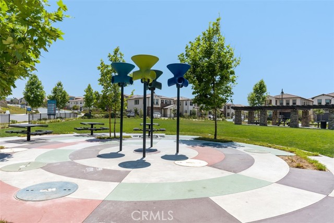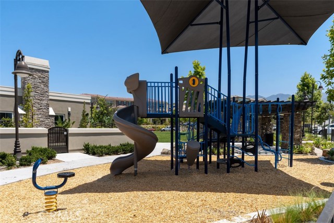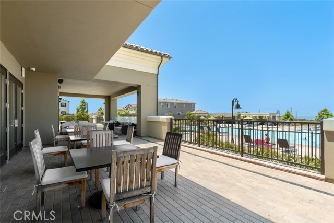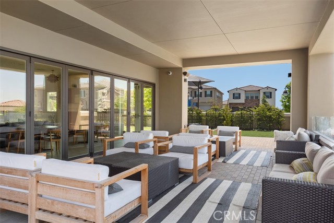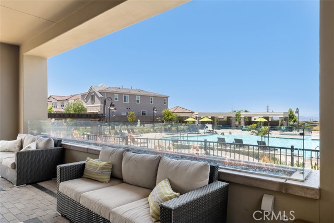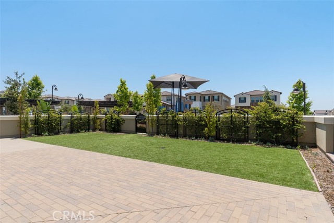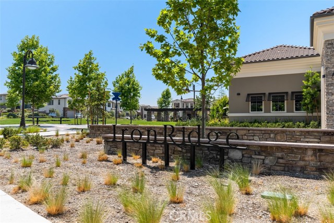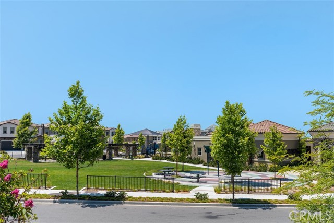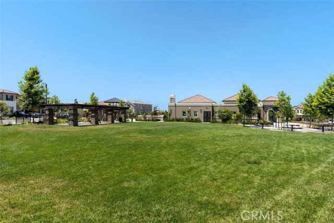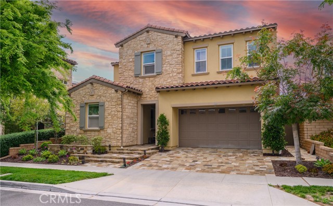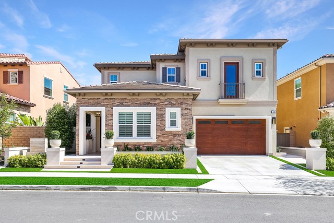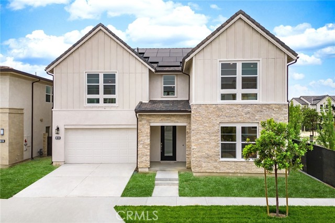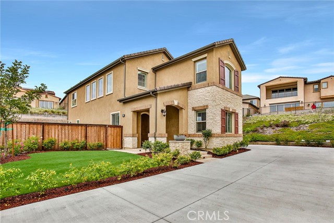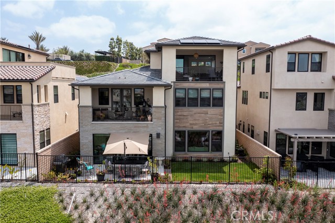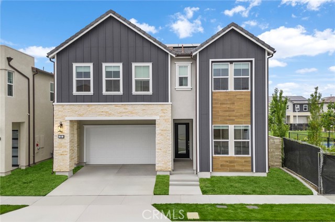1082 Viejo Hills Drive
Lake Forest, CA 92610
Sold
1082 Viejo Hills Drive
Lake Forest, CA 92610
Sold
Gorgeous luxurious pool home in the prestigious gated Ironridge community. This masterfully designed home sits on one of the best lots in the neighborhood. Home is impeccably maintained and features 5 bedrooms plus a loft, and 5.5 baths with many upgrades that include luxury vinyl flooring, custom walls, recessed lighting, laundry with sink, elegant light fixtures, and shutters throughout. The beautiful gourmet kitchen boasts a massive carrera marble island, upgraded cabinets with gold finishes, stacked uppers, custom backsplash, and a butler’s pantry for the ultimate culinary experience. The completely open concept style living room connects the home seamlessly. Home features 1 full bedroom and a full bath downstairs in addition to a guest half bath. On the second floor, you will find the primary bedroom that has an exquisite bath with a soaking tub, walk in shower, and a large walk in closet. There are also 3 secondary bedrooms each with its own bath and a laundry room along with the spacious loft. The backyard is perfect for entertaining and boasts a large space with artificial grass, children’s sand box, string lights, built in barbeque/bar with fridge, pool, and a California room with fireplace, outdoor heaters, and bifolding glass doors that compliment indoor/outdoor living. The sparkling pool has a waterfall and jacuzzi perfect for the upcoming summer days. Home also features a water softener system, storage ceiling racks and epoxy flooring in the 3 car garage. The community incorporates a multitude of outdoor recreational spaces. Perfectly located with easy access to dining, shopping, and freeways. This stunning home will surely captivate you!
PROPERTY INFORMATION
| MLS # | OC23068933 | Lot Size | 5,259 Sq. Ft. |
| HOA Fees | $186/Monthly | Property Type | Single Family Residence |
| Price | $ 2,248,000
Price Per SqFt: $ 580 |
DOM | 627 Days |
| Address | 1082 Viejo Hills Drive | Type | Residential |
| City | Lake Forest | Sq.Ft. | 3,874 Sq. Ft. |
| Postal Code | 92610 | Garage | 3 |
| County | Orange | Year Built | 2019 |
| Bed / Bath | 5 / 5.5 | Parking | 3 |
| Built In | 2019 | Status | Closed |
| Sold Date | 2023-05-31 |
INTERIOR FEATURES
| Has Laundry | Yes |
| Laundry Information | Individual Room |
| Has Fireplace | Yes |
| Fireplace Information | Outside |
| Has Appliances | Yes |
| Kitchen Appliances | Double Oven, Gas Range, Gas Cooktop, Microwave, Water Heater, Water Softener |
| Kitchen Information | Butler's Pantry, Quartz Counters, Walk-In Pantry |
| Kitchen Area | Breakfast Nook, Dining Room, In Living Room |
| Has Heating | Yes |
| Heating Information | Central |
| Room Information | Family Room, Kitchen, Laundry, Loft, Main Floor Bedroom, Walk-In Closet, Walk-In Pantry |
| Has Cooling | Yes |
| Cooling Information | Central Air |
| Flooring Information | Carpet, Laminate, Tile |
| InteriorFeatures Information | Open Floorplan, Pantry, Recessed Lighting |
| EntryLocation | Down |
| Entry Level | 1 |
| Has Spa | Yes |
| SpaDescription | Community |
| SecuritySafety | Carbon Monoxide Detector(s), Fire Sprinkler System, Gated Community, Smoke Detector(s) |
| Bathroom Information | Bathtub, Upgraded, Walk-in shower |
| Main Level Bedrooms | 1 |
| Main Level Bathrooms | 2 |
EXTERIOR FEATURES
| Has Pool | No |
| Pool | Community |
WALKSCORE
MAP
MORTGAGE CALCULATOR
- Principal & Interest:
- Property Tax: $2,398
- Home Insurance:$119
- HOA Fees:$186
- Mortgage Insurance:
PRICE HISTORY
| Date | Event | Price |
| 05/10/2023 | Active Under Contract | $2,248,000 |
| 04/24/2023 | Listed | $2,248,000 |

Topfind Realty
REALTOR®
(844)-333-8033
Questions? Contact today.
Interested in buying or selling a home similar to 1082 Viejo Hills Drive?
Listing provided courtesy of Nancy Bishay, Realty One Group West. Based on information from California Regional Multiple Listing Service, Inc. as of #Date#. This information is for your personal, non-commercial use and may not be used for any purpose other than to identify prospective properties you may be interested in purchasing. Display of MLS data is usually deemed reliable but is NOT guaranteed accurate by the MLS. Buyers are responsible for verifying the accuracy of all information and should investigate the data themselves or retain appropriate professionals. Information from sources other than the Listing Agent may have been included in the MLS data. Unless otherwise specified in writing, Broker/Agent has not and will not verify any information obtained from other sources. The Broker/Agent providing the information contained herein may or may not have been the Listing and/or Selling Agent.
