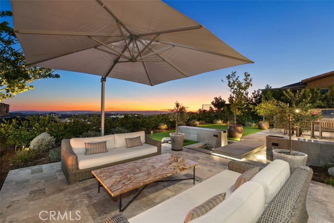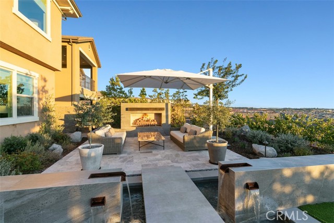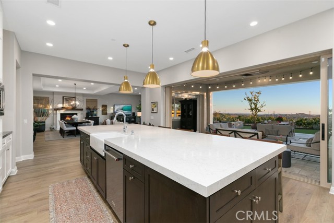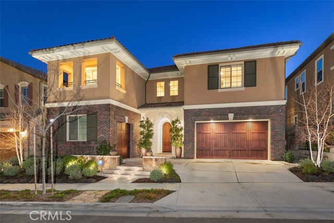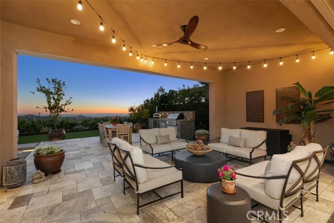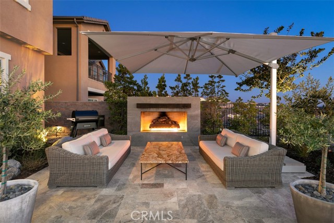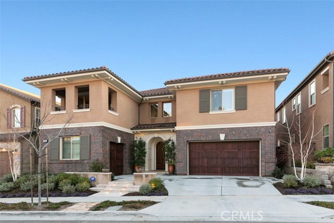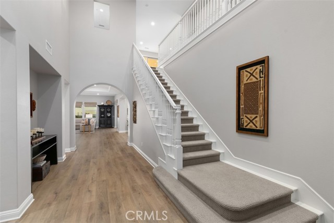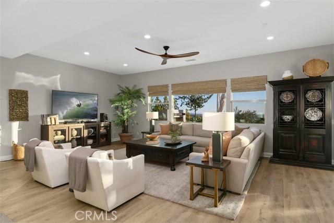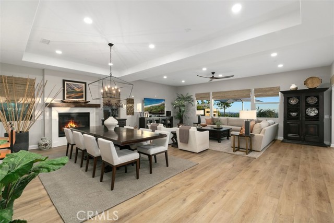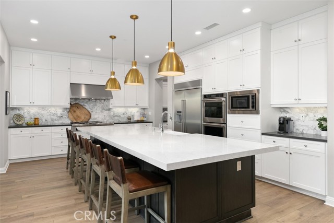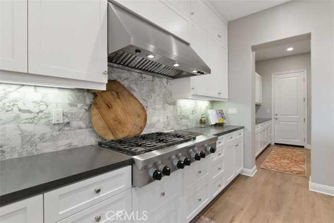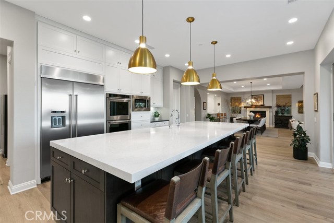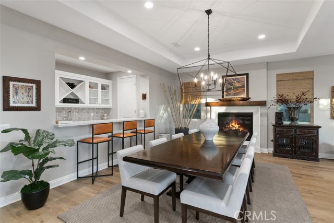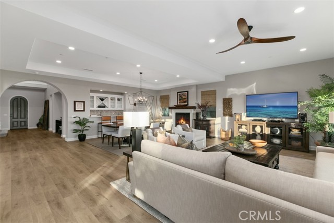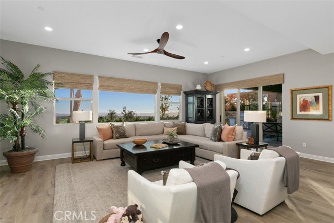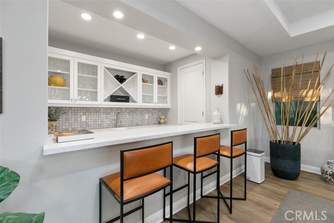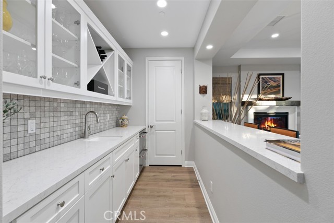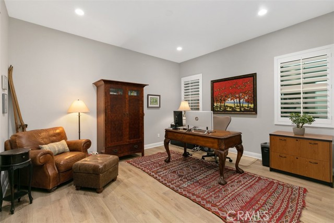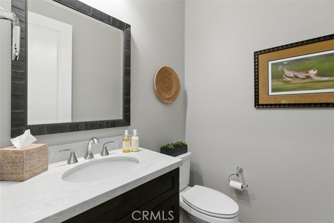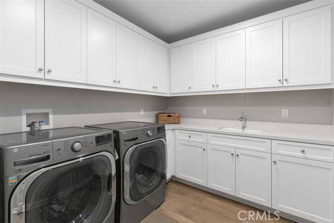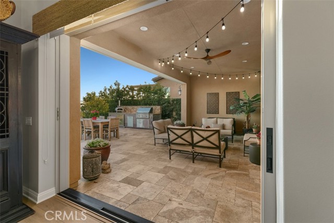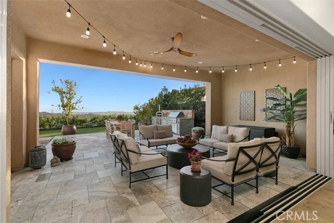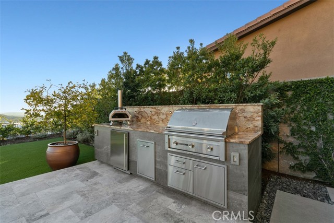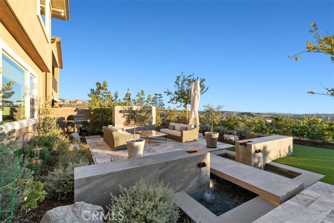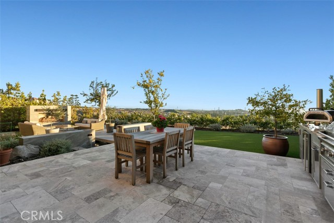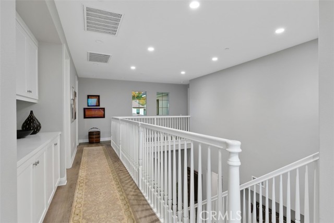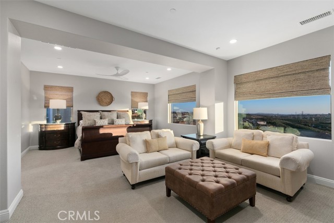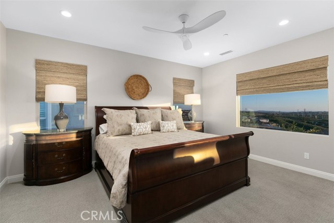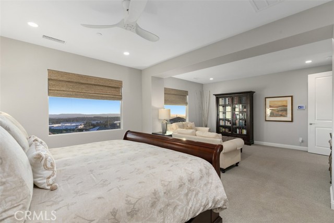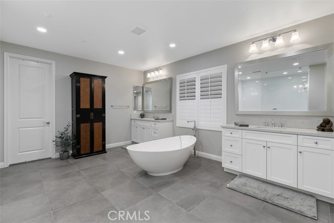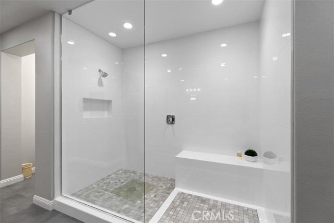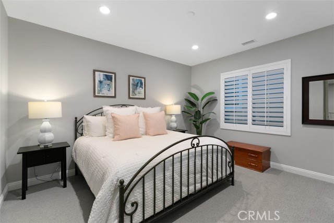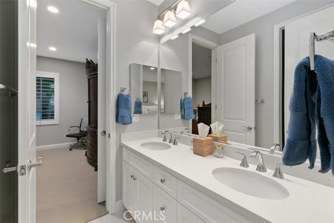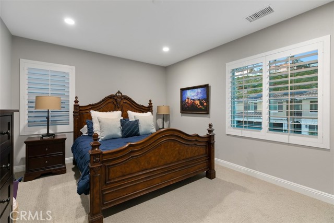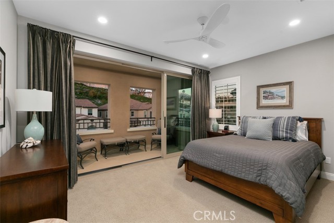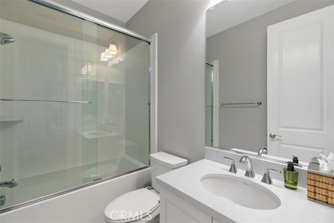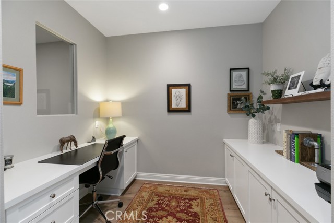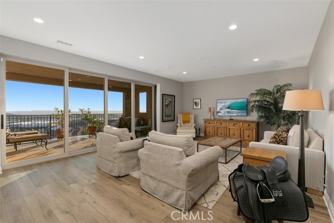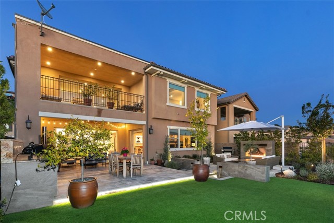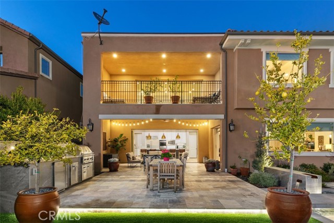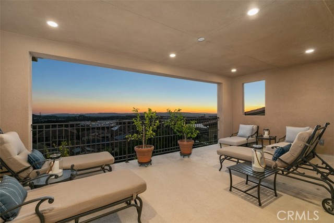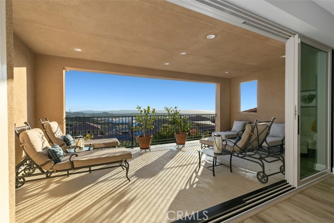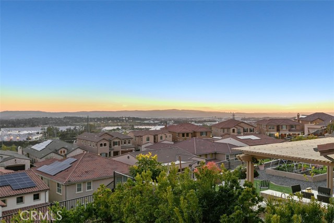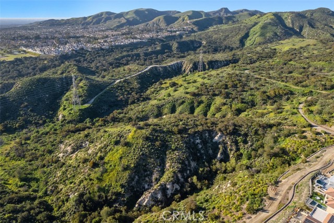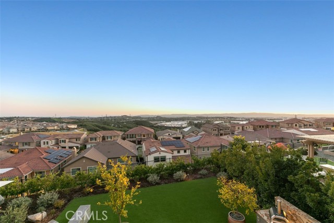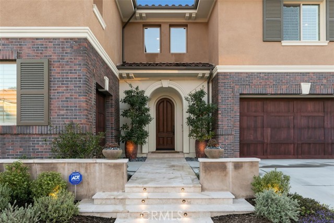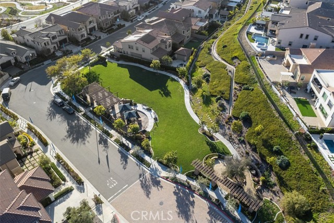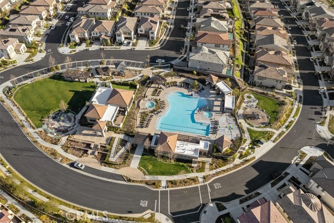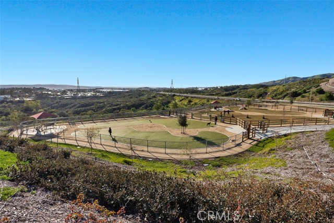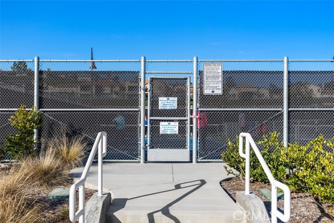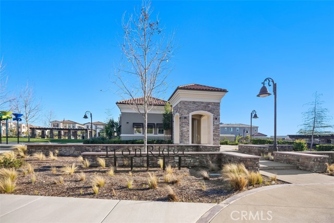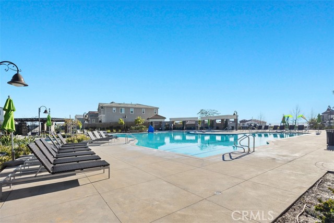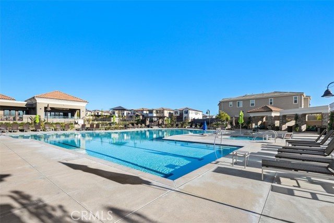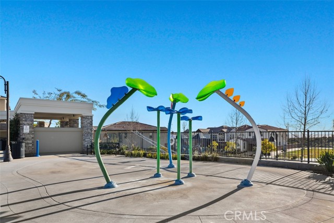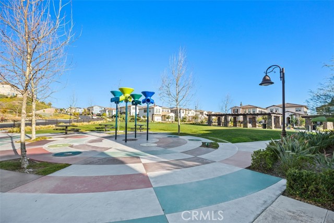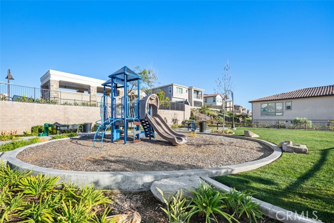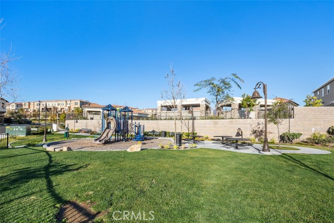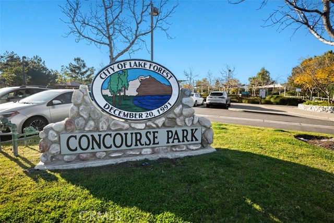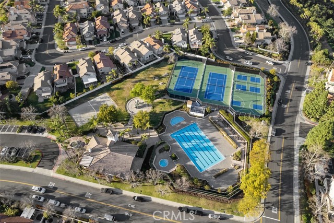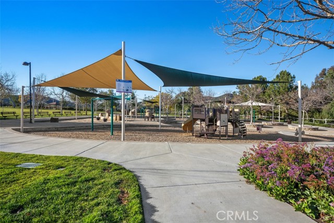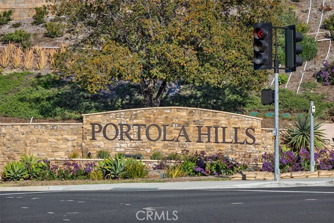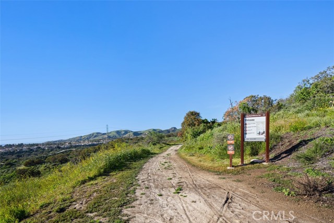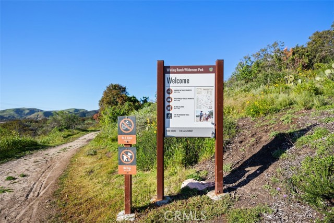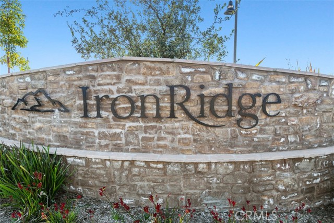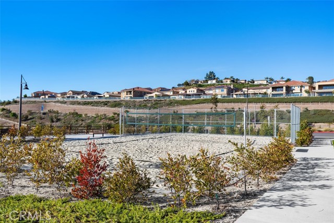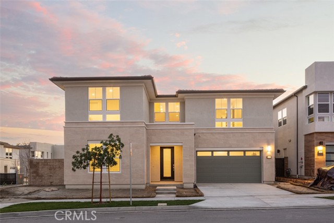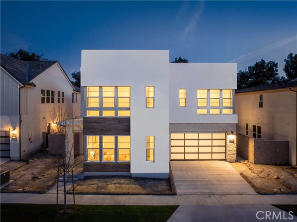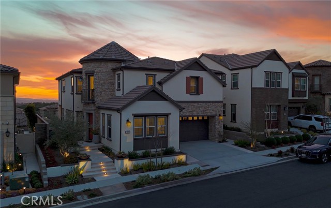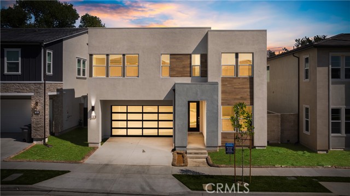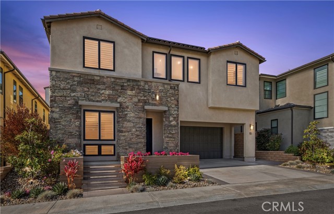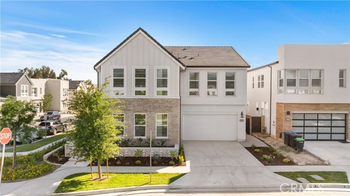1092 Summit Oak Drive
Lake Forest, CA 92679
Sold
1092 Summit Oak Drive
Lake Forest, CA 92679
Sold
Welcome to 1092 Summit Oak in the highly sought-after Community of The Oaks @ Portola Hills. This spectacular home boasts panoramic views of the city lights, rolling hills & Catalina Island. The 5 bedroom, 4.5 bathroom home is architecturally striking & welcoming with a modern aesthetic. With over 4,600 sq. ft. of indoor/outdoor living space, the home features soaring ceilings, an open floorplan, a gorgeously upgraded kitchen & a California room. You will find stunning upgrades, the finest finishes & savvy efficiencies including wholly owned Solar & Water Softener; Average annual electric cost has been less than $100! The main floor incorporates an executive office or bedroom w. ensuite bath including walk-in shower, a separate powder room, large laundry room & walk-in pantries, a highly upgraded kitchen with commercial grade stainless appliances including an oversized KitchenAid refrigerator, & an island that seats 7 that will let your family & guests be with you in the heart of the home. The kitchen opens seamlessly to the Dining area with cozy fireplace, entertainers bar area & the family room. The walk-in pantry in the bar was a builders option to become a wine room & can easily be converted for that purpose. Upstairs, you will find one wing with three secondary bedrooms, one offers an ensuite bath & private loggia, while the others are adjoined by a Jack ‘N Jill bath. In the master wing, you will be delighted by the master suite with sitting area, oversized & incredibly elegant bathroom & oversized walk-in closet. The master bath features a walk-in shower, soaking tub & an abundance of cabinetry. Between the two wings are the loft office / study space, bonus room & access to the covered loggia. Custom window coverings and light fixtures are throughout. Outside you will be impressed by the professionally maintained landscaping/hardscaping with water feature, 2 separate Travertine-tiled seating areas separated by bridge, dining area, gas fireplace, & cooking station with gas grill, fridge & garbage drawer. Even the garages have been carefully designed and feature epoxy flooring and built-in storage. This exclusive, quiet gated neighborhood awaits you. The Oaks is nestled adjacent to Whiting Ranch Open Space, offers easy toll-road access to Irvine, John Wayne Airport, etc., and is convenient to shopping, hiking, sports parks, dog parks, and the Iron Ridge Pool & Clubhouse. Today’s most selective buyer will fall in love with this magnificent home.
PROPERTY INFORMATION
| MLS # | OC23033720 | Lot Size | 6,913 Sq. Ft. |
| HOA Fees | $350/Monthly | Property Type | Single Family Residence |
| Price | $ 2,748,000
Price Per SqFt: $ 587 |
DOM | 673 Days |
| Address | 1092 Summit Oak Drive | Type | Residential |
| City | Lake Forest | Sq.Ft. | 4,682 Sq. Ft. |
| Postal Code | 92679 | Garage | 3 |
| County | Orange | Year Built | 2017 |
| Bed / Bath | 5 / 3.5 | Parking | 3 |
| Built In | 2017 | Status | Closed |
| Sold Date | 2023-04-21 |
INTERIOR FEATURES
| Has Laundry | Yes |
| Laundry Information | Individual Room |
| Has Fireplace | Yes |
| Fireplace Information | Dining Room |
| Has Appliances | Yes |
| Kitchen Appliances | 6 Burner Stove, Barbecue, Built-In Range, Dishwasher, Double Oven, Disposal, Gas Range, Microwave, Refrigerator, Self Cleaning Oven |
| Kitchen Information | Kitchen Island |
| Kitchen Area | Breakfast Counter / Bar, Dining Room, In Kitchen |
| Has Heating | Yes |
| Heating Information | Forced Air |
| Room Information | Bonus Room, Entry, Family Room, Jack & Jill, Kitchen, Laundry, Loft, Master Bathroom, Master Bedroom |
| Has Cooling | Yes |
| Cooling Information | Central Air, Dual |
| InteriorFeatures Information | Built-in Features, Ceiling Fan(s), Wired for Data |
| Has Spa | Yes |
| SpaDescription | Community, Heated |
| WindowFeatures | Custom Covering, Double Pane Windows |
| SecuritySafety | Automatic Gate, Carbon Monoxide Detector(s), Fire and Smoke Detection System, Fire Sprinkler System, Gated Community, Smoke Detector(s), Wired for Alarm System |
| Bathroom Information | Bathtub, Shower, Shower in Tub, Double Sinks In Master Bath, Upgraded, Walk-in shower |
| Main Level Bedrooms | 1 |
| Main Level Bathrooms | 2 |
EXTERIOR FEATURES
| ExteriorFeatures | Barbecue Private |
| FoundationDetails | Slab |
| Has Pool | No |
| Pool | Community, Heated |
| Has Patio | Yes |
| Patio | Concrete, Covered, Patio |
| Has Fence | Yes |
| Fencing | Masonry, Wrought Iron |
| Has Sprinklers | Yes |
WALKSCORE
MAP
MORTGAGE CALCULATOR
- Principal & Interest:
- Property Tax: $2,931
- Home Insurance:$119
- HOA Fees:$350
- Mortgage Insurance:
PRICE HISTORY
| Date | Event | Price |
| 04/21/2023 | Sold | $2,850,000 |
| 04/20/2023 | Pending | $2,748,000 |
| 03/23/2023 | Active Under Contract | $2,748,000 |
| 03/10/2023 | Listed | $2,748,000 |

Topfind Realty
REALTOR®
(844)-333-8033
Questions? Contact today.
Interested in buying or selling a home similar to 1092 Summit Oak Drive?
Listing provided courtesy of Flo Bullock, Bullock Russell RE Services. Based on information from California Regional Multiple Listing Service, Inc. as of #Date#. This information is for your personal, non-commercial use and may not be used for any purpose other than to identify prospective properties you may be interested in purchasing. Display of MLS data is usually deemed reliable but is NOT guaranteed accurate by the MLS. Buyers are responsible for verifying the accuracy of all information and should investigate the data themselves or retain appropriate professionals. Information from sources other than the Listing Agent may have been included in the MLS data. Unless otherwise specified in writing, Broker/Agent has not and will not verify any information obtained from other sources. The Broker/Agent providing the information contained herein may or may not have been the Listing and/or Selling Agent.
