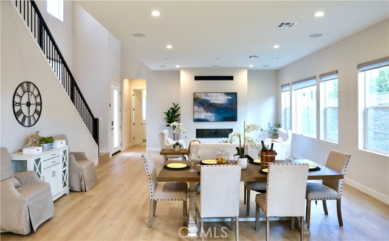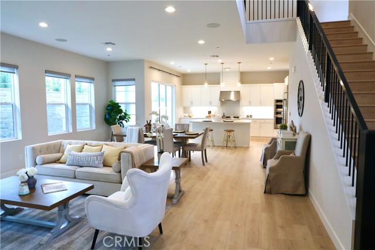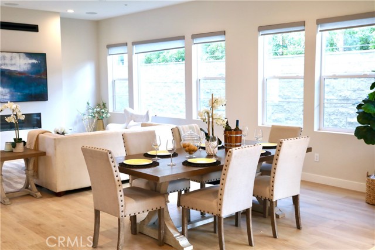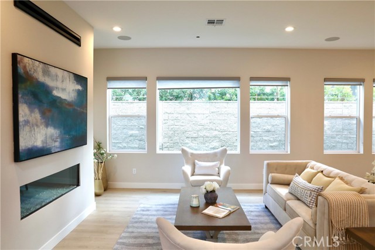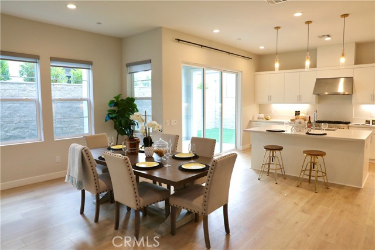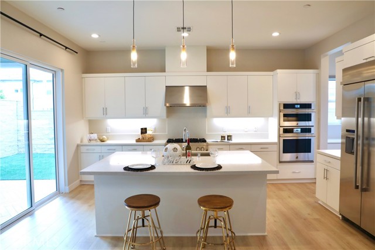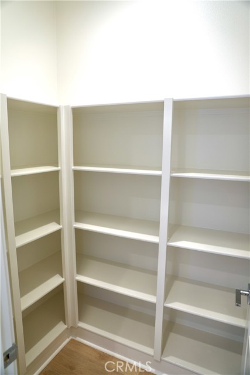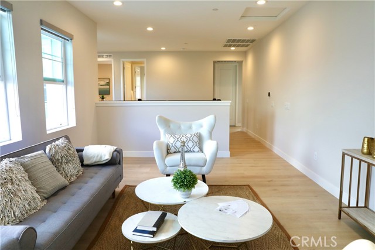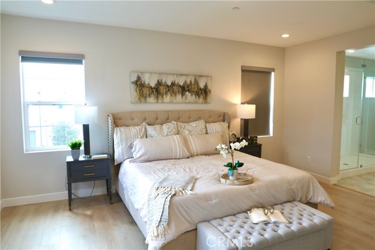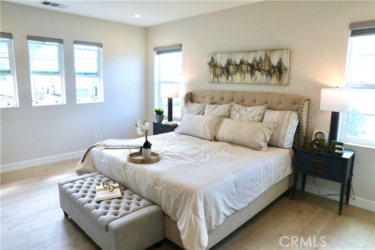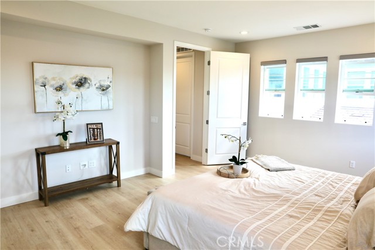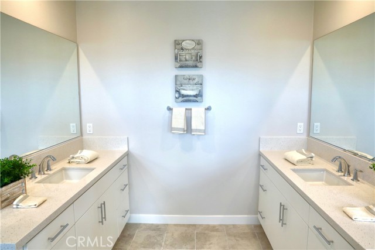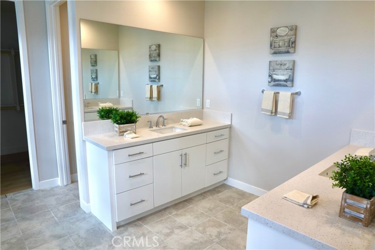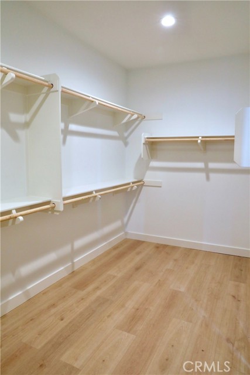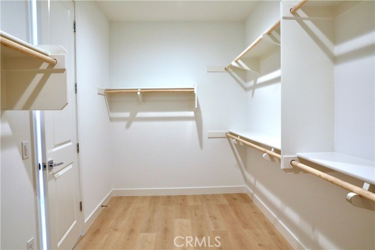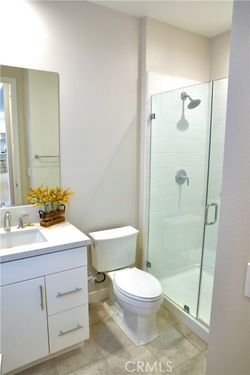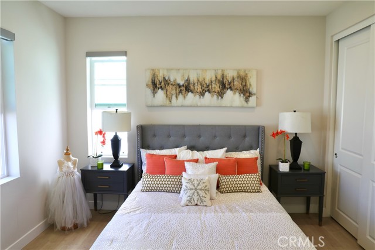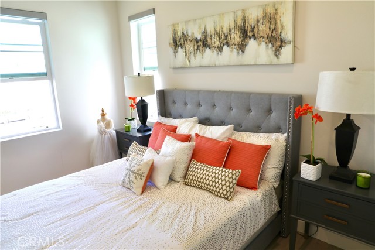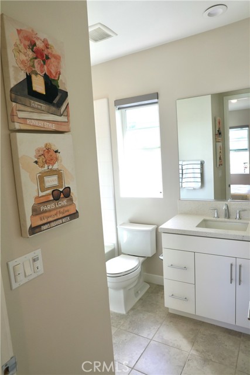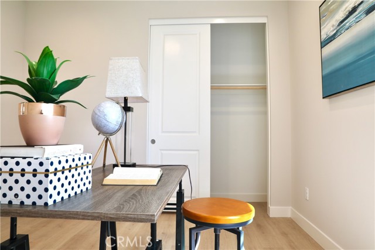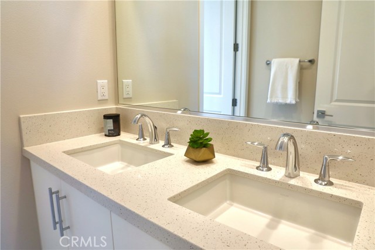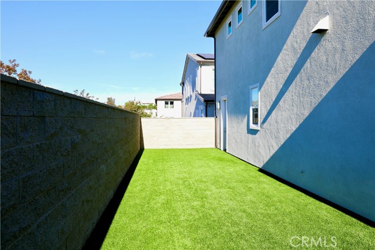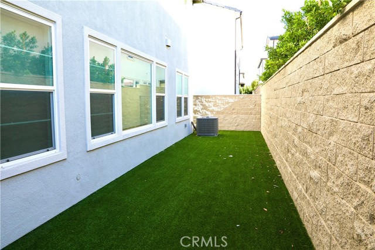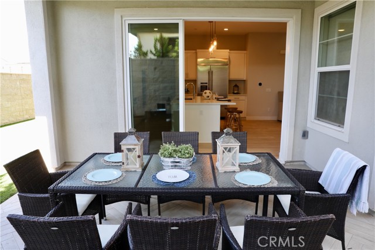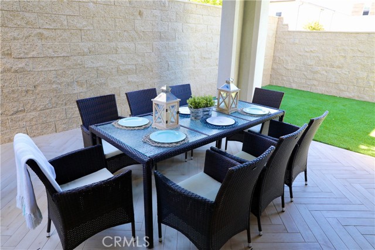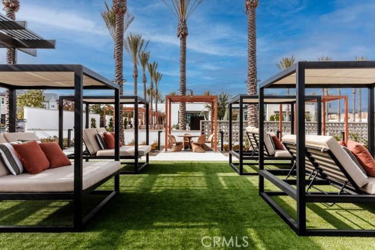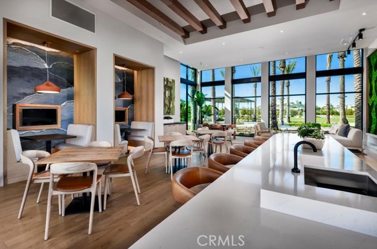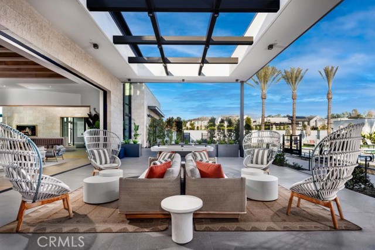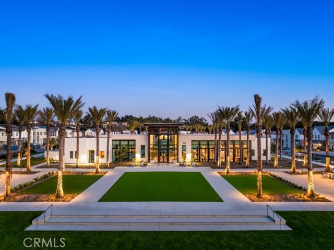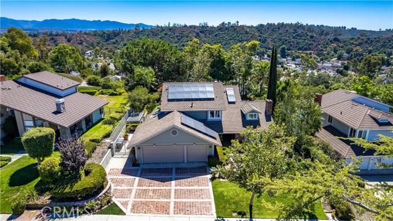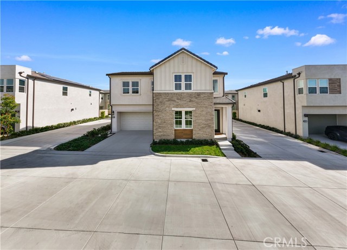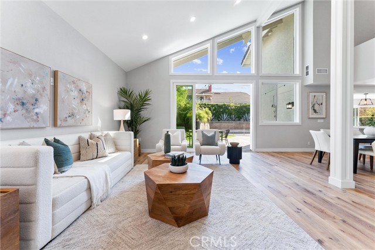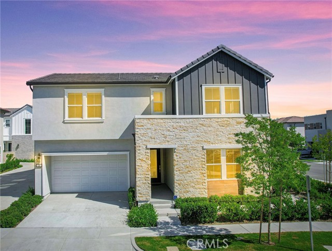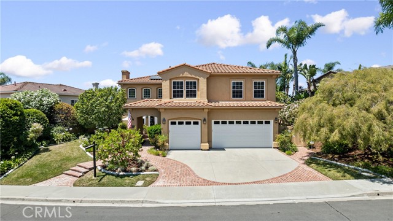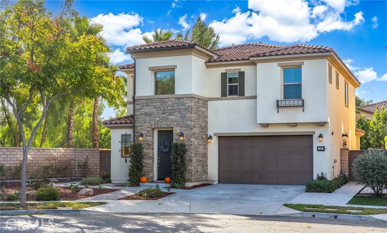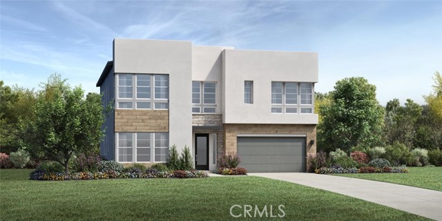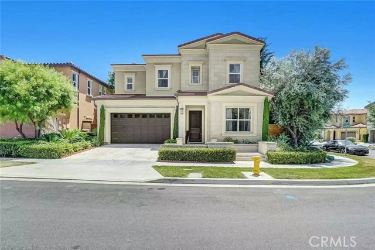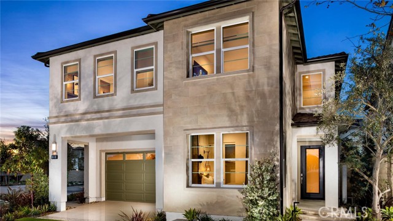110 Edna
Lake Forest, CA 92630
Exceptional value meets refined design at 110 Edna Parkway—this stunning Toll Brothers home in The Meadows community is priced to move, offering a rare opportunity to own in one of Lake Forest’s most sought-after neighborhoods. With a low tax rate and no Mello Roos, this 2,753 sq. ft. residence is crafted for both luxury and efficiency. Inside, the open-concept floorplan connects every detail seamlessly, featuring a chef’s kitchen with high-end stainless steel appliances, quartz counters, and custom cabinetry. A main-level guest room and bath provide flexibility for hosting or working from home, while upstairs, the primary suite offers a relaxing retreat with a spa-inspired bathroom, dual vanities, and walk-in closet. An adaptable loft completes the upper level, ideal for an office, playroom, or cozy lounge. Step outside to a private, low-maintenance backyard outfitted with artificial turf and tile flooring—ready for entertaining or unwinding under the stars. Energy-efficient features, including paid-off solar and EV charging, add lasting value. Residents of The Meadows enjoy resort-style amenities like pools, parks, and trails, all minutes from shopping, dining, and top-rated schools. This home is positioned to sell quickly, offering a rare blend of luxury, convenience, and smart investment value—don’t let this opportunity pass by!
PROPERTY INFORMATION
| MLS # | OC24230825 | Lot Size | 4,248 Sq. Ft. |
| HOA Fees | $278/Monthly | Property Type | Single Family Residence |
| Price | $ 2,088,888
Price Per SqFt: $ 759 |
DOM | 62 Days |
| Address | 110 Edna | Type | Residential |
| City | Lake Forest | Sq.Ft. | 2,753 Sq. Ft. |
| Postal Code | 92630 | Garage | 2 |
| County | Orange | Year Built | 2022 |
| Bed / Bath | 4 / 4 | Parking | 2 |
| Built In | 2022 | Status | Active |
INTERIOR FEATURES
| Has Laundry | Yes |
| Laundry Information | Gas & Electric Dryer Hookup, Gas Dryer Hookup, Individual Room, Inside, Washer Hookup |
| Has Fireplace | Yes |
| Fireplace Information | Game Room |
| Has Appliances | Yes |
| Kitchen Appliances | 6 Burner Stove, Dishwasher, Double Oven, ENERGY STAR Qualified Appliances, Gas Range, Tankless Water Heater |
| Kitchen Information | Kitchen Island, Kitchen Open to Family Room, Walk-In Pantry |
| Kitchen Area | Breakfast Nook, In Kitchen |
| Has Heating | Yes |
| Heating Information | Central, ENERGY STAR Qualified Equipment, Fireplace(s), Natural Gas |
| Room Information | Family Room, Kitchen, Laundry, Loft, Main Floor Bedroom, Primary Bathroom, Primary Suite, Walk-In Closet |
| Has Cooling | Yes |
| Cooling Information | Central Air, ENERGY STAR Qualified Equipment |
| InteriorFeatures Information | High Ceilings, Open Floorplan, Recessed Lighting, Unfurnished |
| EntryLocation | Main Level/Front |
| Entry Level | 1 |
| Has Spa | Yes |
| SpaDescription | Community |
| Main Level Bedrooms | 1 |
| Main Level Bathrooms | 1 |
EXTERIOR FEATURES
| Has Pool | No |
| Pool | Community |
| Has Fence | Yes |
| Fencing | Block |
WALKSCORE
MAP
MORTGAGE CALCULATOR
- Principal & Interest:
- Property Tax: $2,228
- Home Insurance:$119
- HOA Fees:$278
- Mortgage Insurance:
PRICE HISTORY
| Date | Event | Price |
| 11/09/2024 | Listed | $2,088,888 |

Topfind Realty
REALTOR®
(844)-333-8033
Questions? Contact today.
Use a Topfind agent and receive a cash rebate of up to $20,889
Lake Forest Similar Properties
Listing provided courtesy of Michelle Nguyen, Premier Realty Associates. Based on information from California Regional Multiple Listing Service, Inc. as of #Date#. This information is for your personal, non-commercial use and may not be used for any purpose other than to identify prospective properties you may be interested in purchasing. Display of MLS data is usually deemed reliable but is NOT guaranteed accurate by the MLS. Buyers are responsible for verifying the accuracy of all information and should investigate the data themselves or retain appropriate professionals. Information from sources other than the Listing Agent may have been included in the MLS data. Unless otherwise specified in writing, Broker/Agent has not and will not verify any information obtained from other sources. The Broker/Agent providing the information contained herein may or may not have been the Listing and/or Selling Agent.
