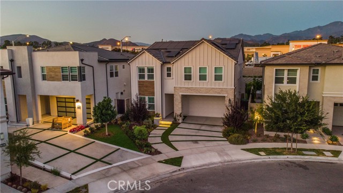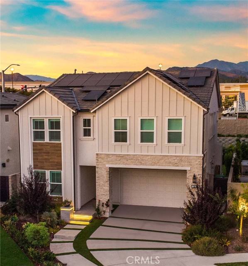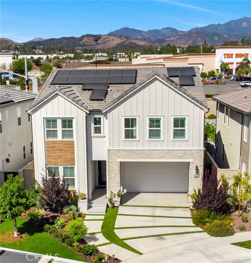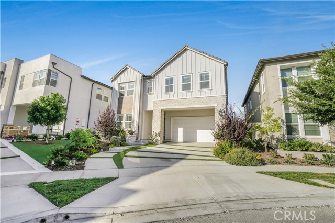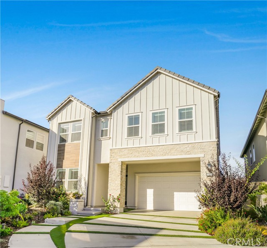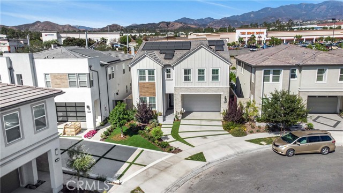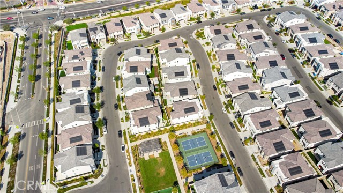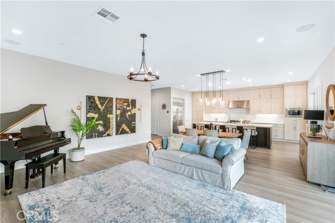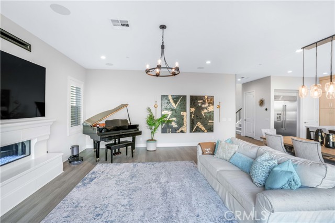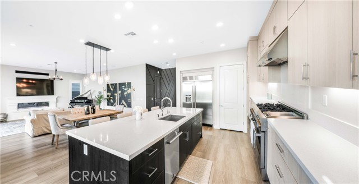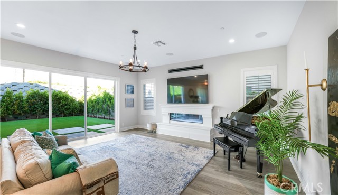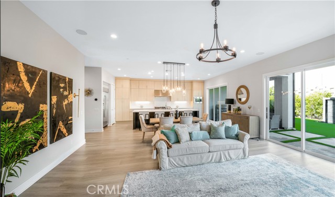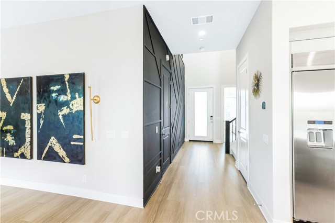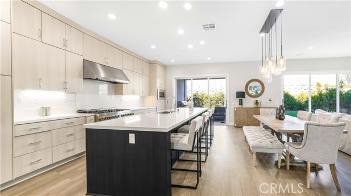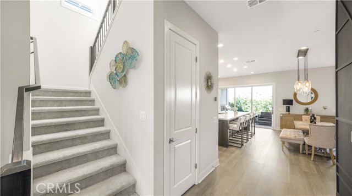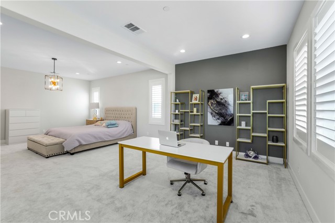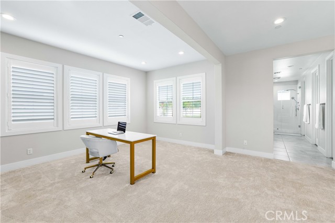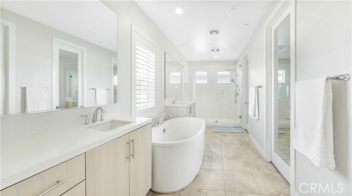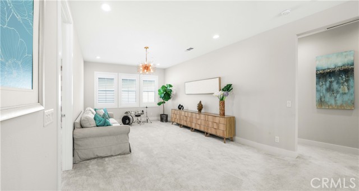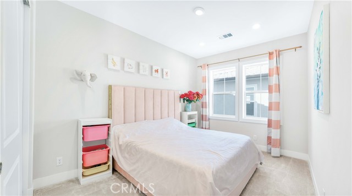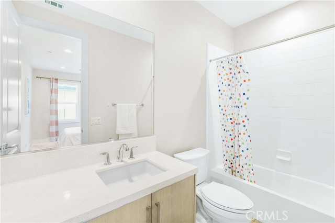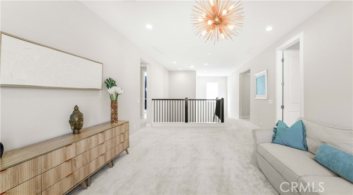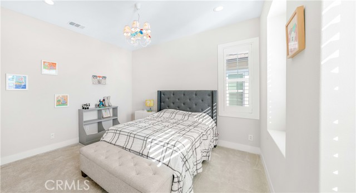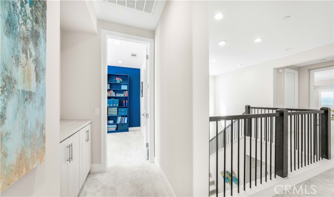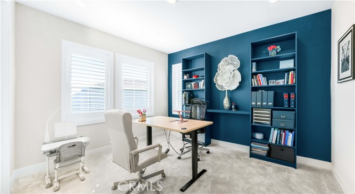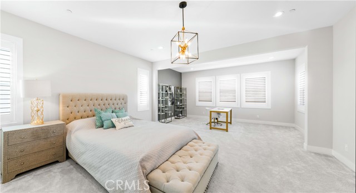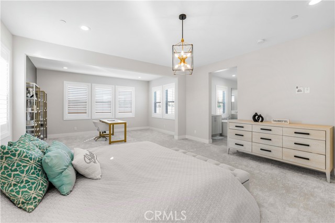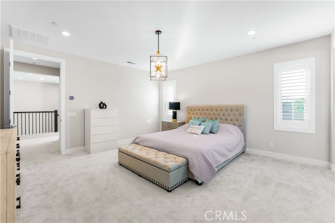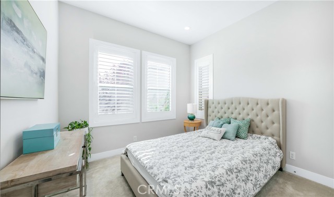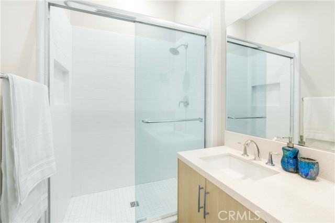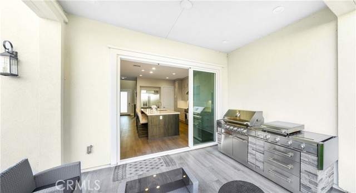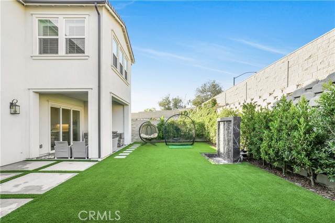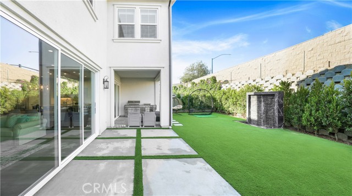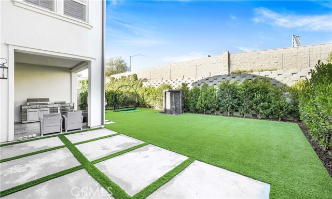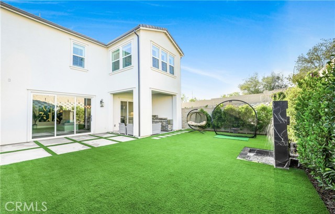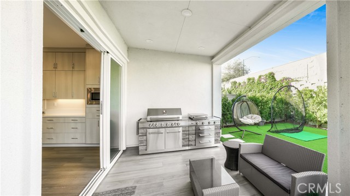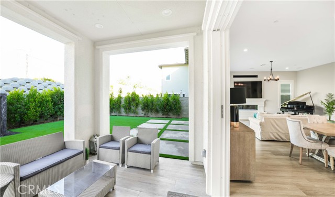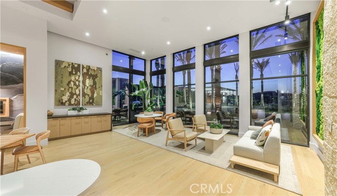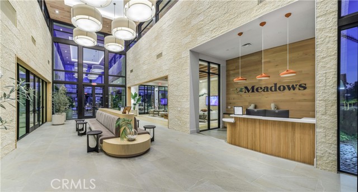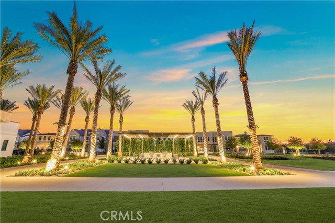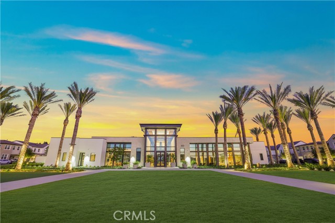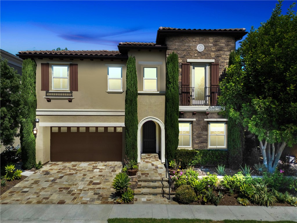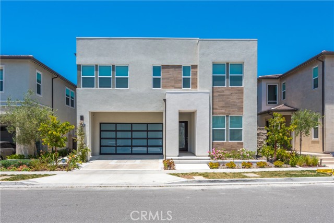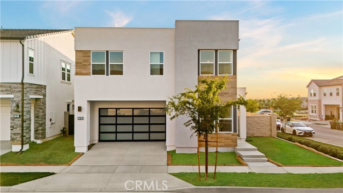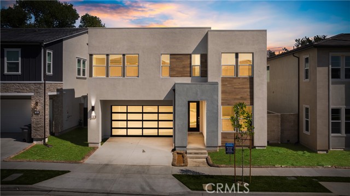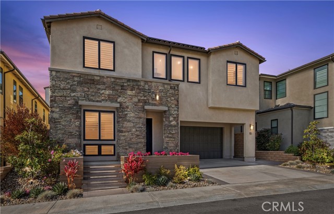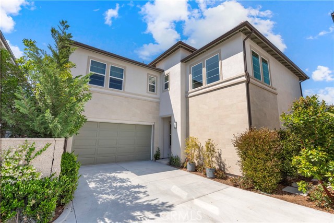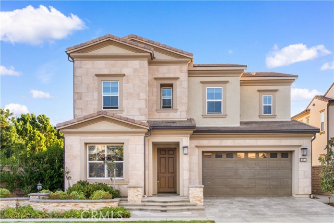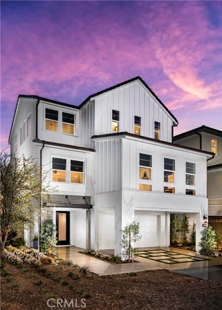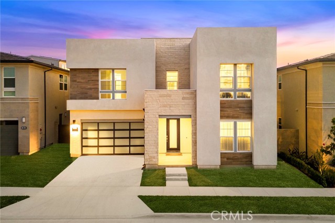110 Sierra Madre
Lake Forest, CA 92630
Discover 110 Sierra Madre, a luxurious and contemporary single-family home with no neighor behind in Lake Forest. Spanning 3,231 square feet, this stunning residence offers 5 bedrooms, 5 bathrooms, and an open floor plan with high ceilings and expansive windows that fill the space with natural light. The interior features premium finishes, including sleek hardwood floors, custom cabinetry, and designer lighting. The gourmet kitchen, with top-of-the-line stainless steel appliances and quartz countertops, flows seamlessly into the living and dining areas, making it ideal for entertaining. The expansive master suite is a tranquil retreat, featuring a spa-inspired bathroom with a soaking tub, dual vanities, and a spacious walk-in closet. Outside, the meticulously landscaped backyard offers privacy with no neighbors behind, a covered patio for alfresco dining, and ample space for outdoor activities. The home’s modern exterior, professional landscaping, and fully paid-off solar panels enhance its appeal and energy efficiency. Located in a quiet, family-friendly neighborhood within the Saddleback Valley Unified School District, this move-in-ready home offers modern conveniences, privacy, and a prime investment opportunity in one of Lake Forest’s most desirable areas. Enjoy the tranquility of this perfect location, just minutes from top-rated schools, parks, shopping centers, and major highways. Schedule a private showing today to experience the unmatched luxury of 110 Sierra Madre.
PROPERTY INFORMATION
| MLS # | NP24178003 | Lot Size | 4,686 Sq. Ft. |
| HOA Fees | $290/Monthly | Property Type | Single Family Residence |
| Price | $ 2,550,000
Price Per SqFt: $ 789 |
DOM | 137 Days |
| Address | 110 Sierra Madre | Type | Residential |
| City | Lake Forest | Sq.Ft. | 3,231 Sq. Ft. |
| Postal Code | 92630 | Garage | 2 |
| County | Orange | Year Built | 2022 |
| Bed / Bath | 5 / 5 | Parking | 2 |
| Built In | 2022 | Status | Active |
INTERIOR FEATURES
| Has Laundry | Yes |
| Laundry Information | Individual Room |
| Has Fireplace | Yes |
| Fireplace Information | Family Room, Electric |
| Has Appliances | Yes |
| Kitchen Appliances | 6 Burner Stove, Barbecue, Built-In Range, Double Oven, Electric Range, Freezer, Disposal, Microwave |
| Kitchen Information | Kitchen Island, Kitchen Open to Family Room, Quartz Counters |
| Kitchen Area | Breakfast Counter / Bar, In Living Room |
| Room Information | Kitchen, Laundry, Living Room, Main Floor Bedroom, Primary Bathroom, Multi-Level Bedroom, Walk-In Closet, Walk-In Pantry |
| Has Cooling | Yes |
| Cooling Information | Central Air, High Efficiency |
| Flooring Information | Carpet, Tile |
| InteriorFeatures Information | Balcony, Open Floorplan, Pantry, Quartz Counters, Storage |
| EntryLocation | east west |
| Entry Level | 1 |
| Has Spa | Yes |
| SpaDescription | Community |
| WindowFeatures | Screens, Shutters |
| SecuritySafety | Security System |
| Bathroom Information | Bathtub, Double Sinks in Primary Bath, Quartz Counters, Walk-in shower |
| Main Level Bedrooms | 1 |
| Main Level Bathrooms | 1 |
EXTERIOR FEATURES
| FoundationDetails | Slab |
| Roof | Tile |
| Has Pool | No |
| Pool | Community |
| Has Patio | Yes |
| Patio | None |
WALKSCORE
MAP
MORTGAGE CALCULATOR
- Principal & Interest:
- Property Tax: $2,720
- Home Insurance:$119
- HOA Fees:$290
- Mortgage Insurance:
PRICE HISTORY
| Date | Event | Price |
| 09/26/2024 | Price Change | $2,550,000 (-3.77%) |
| 08/27/2024 | Listed | $2,650,000 |

Topfind Realty
REALTOR®
(844)-333-8033
Questions? Contact today.
Use a Topfind agent and receive a cash rebate of up to $25,500
Lake Forest Similar Properties
Listing provided courtesy of Daisy Dai, eXp realty of Greater Los Angeles. Based on information from California Regional Multiple Listing Service, Inc. as of #Date#. This information is for your personal, non-commercial use and may not be used for any purpose other than to identify prospective properties you may be interested in purchasing. Display of MLS data is usually deemed reliable but is NOT guaranteed accurate by the MLS. Buyers are responsible for verifying the accuracy of all information and should investigate the data themselves or retain appropriate professionals. Information from sources other than the Listing Agent may have been included in the MLS data. Unless otherwise specified in writing, Broker/Agent has not and will not verify any information obtained from other sources. The Broker/Agent providing the information contained herein may or may not have been the Listing and/or Selling Agent.
