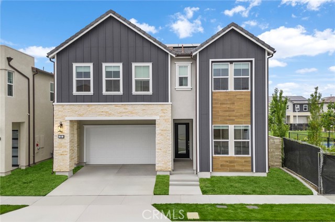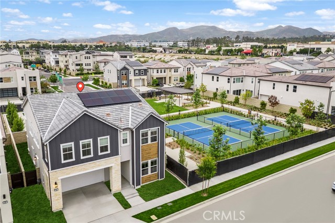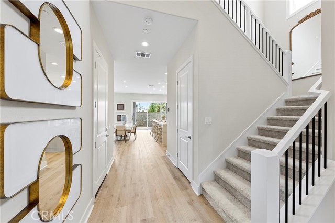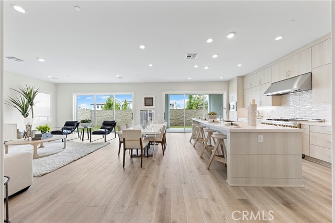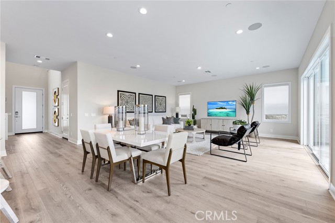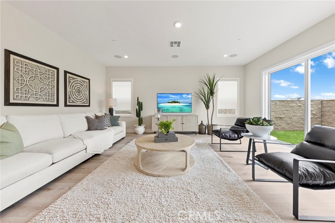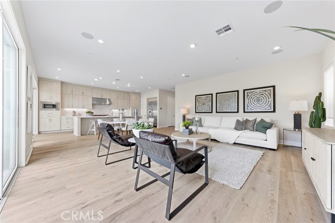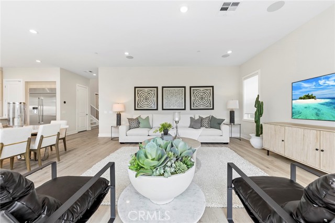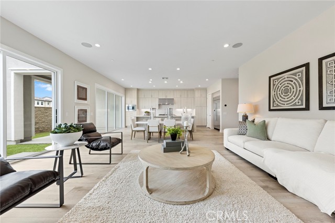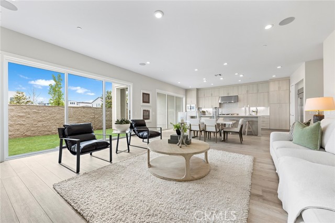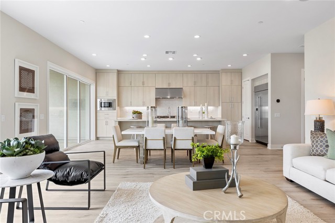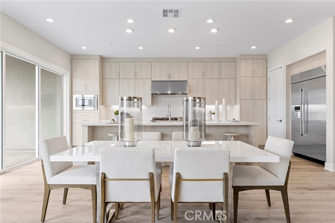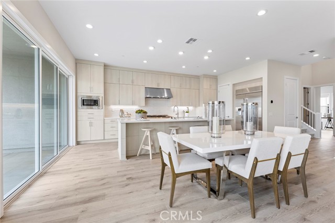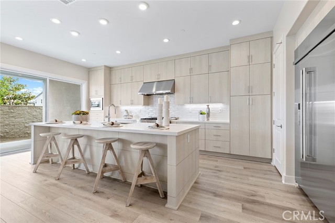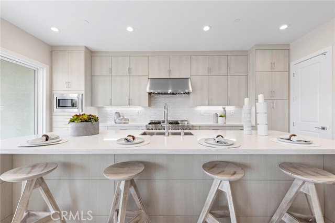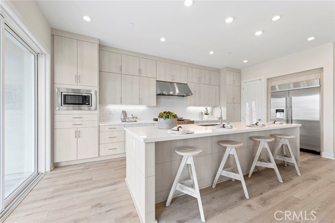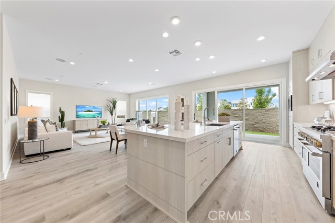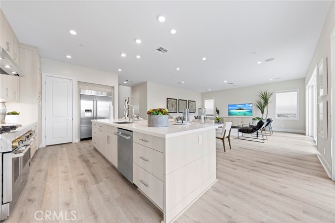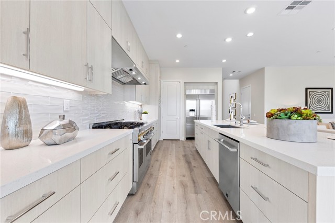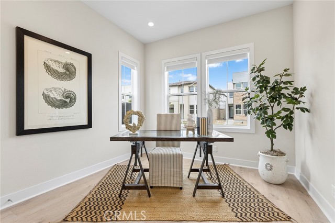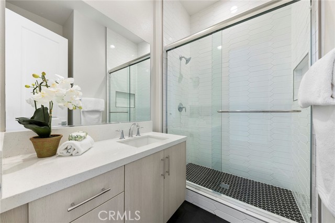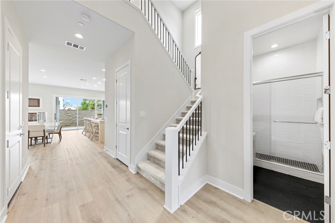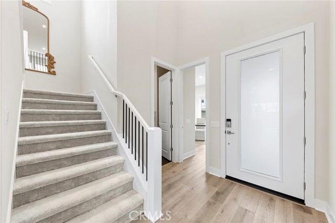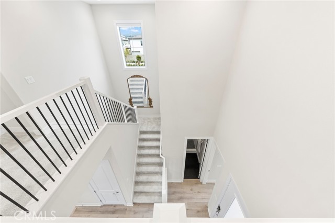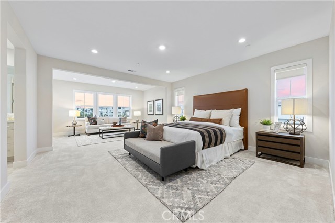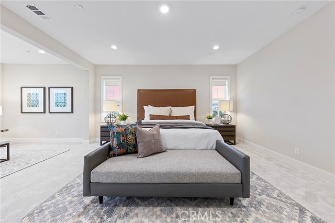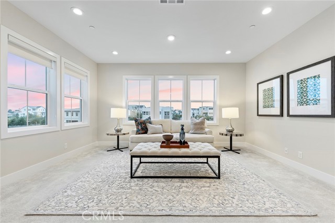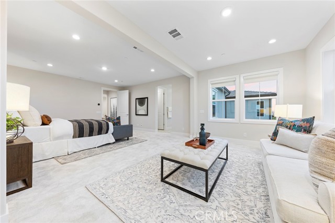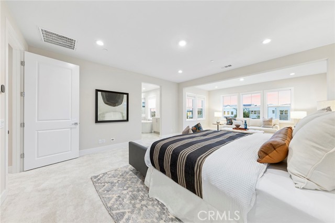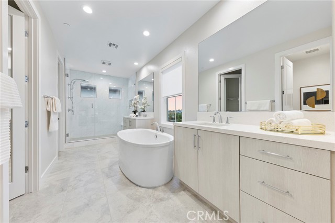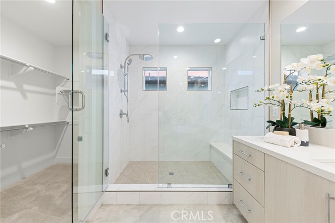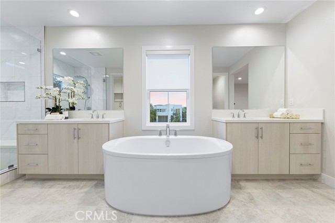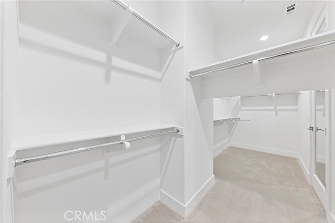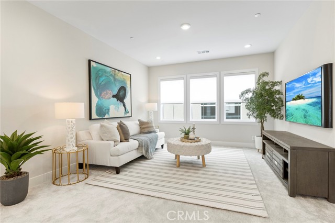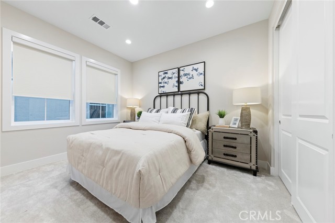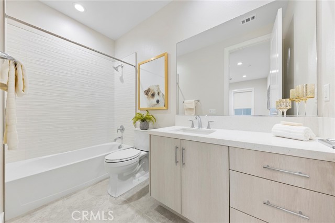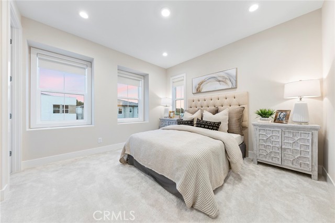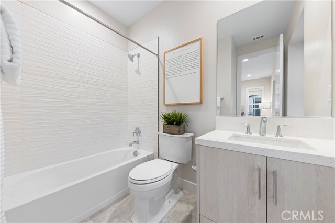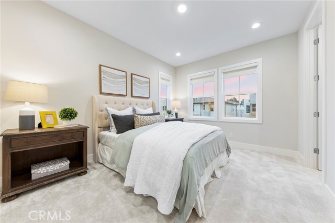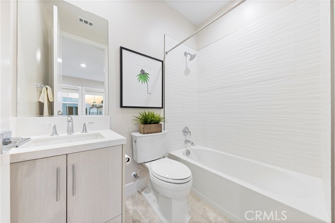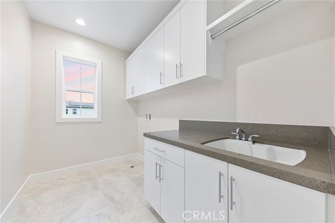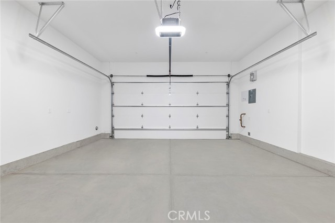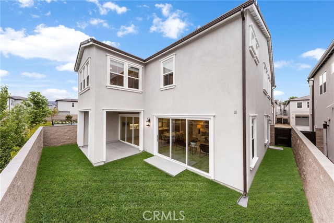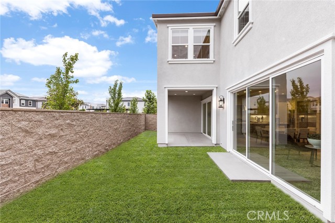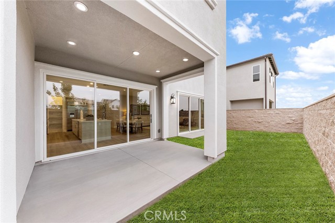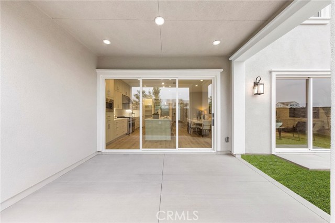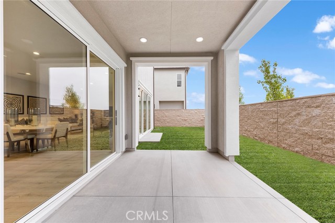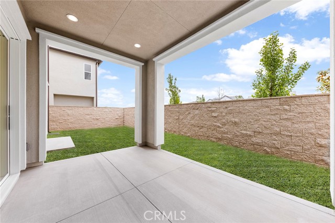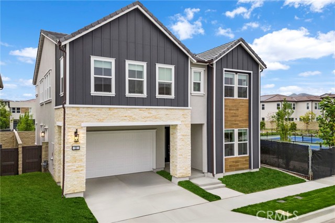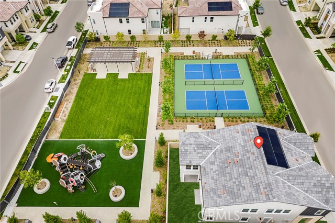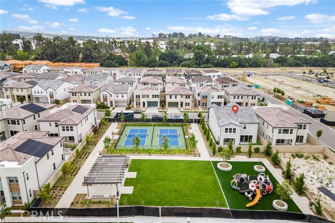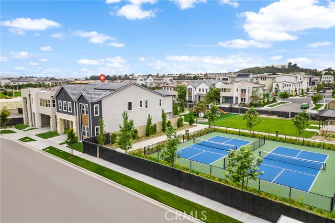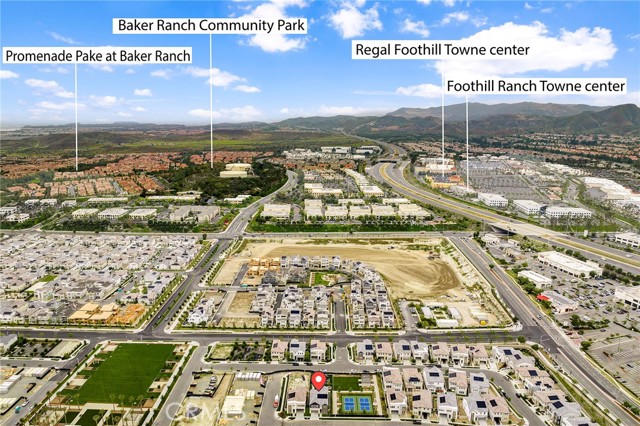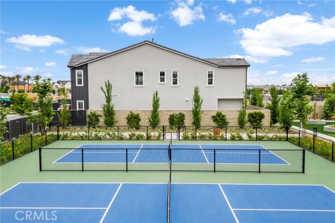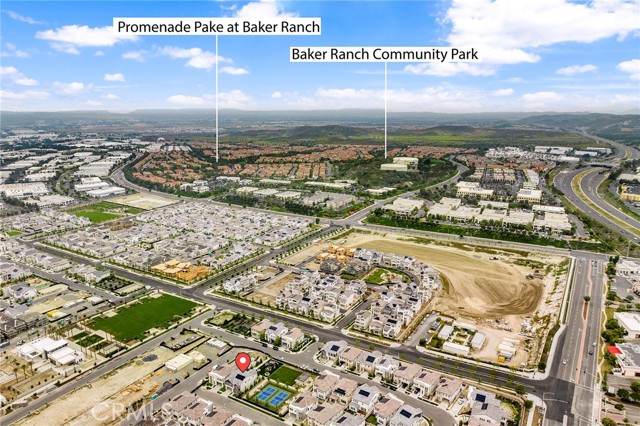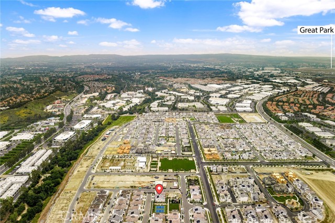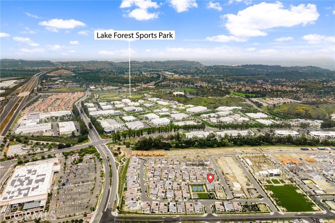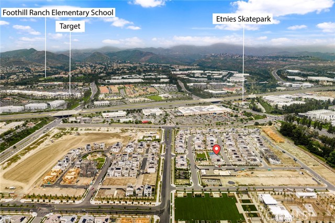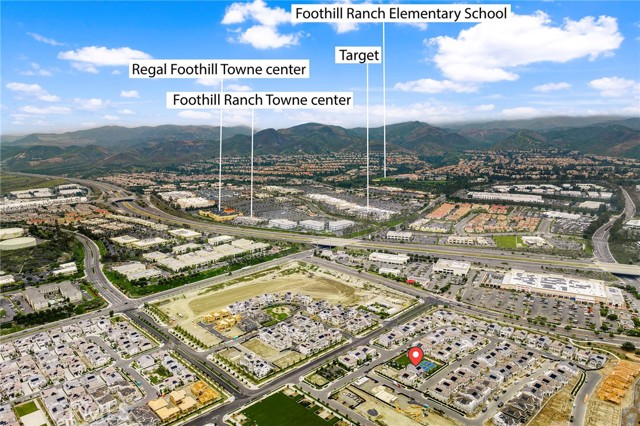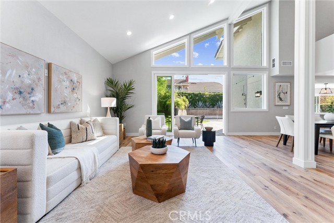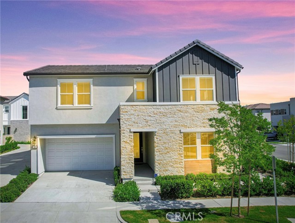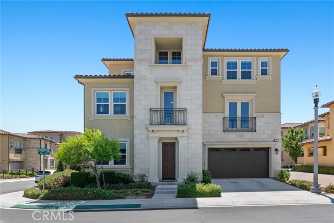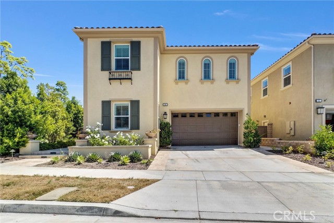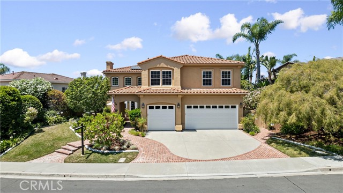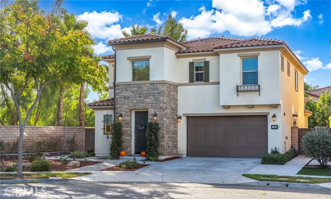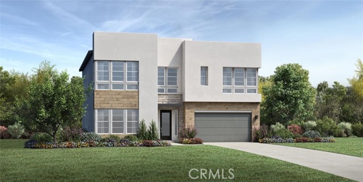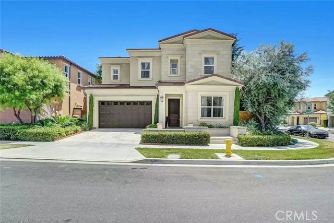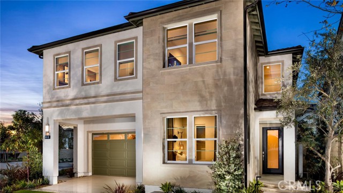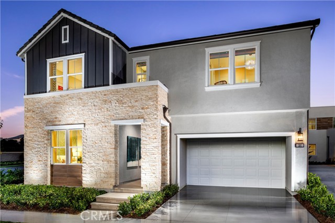111 Walworth
Lake Forest, CA 92630
Sold
Corner Lot Home with no neighbor behind and no neighbor on the side! Park View Home! Located at Toll Brothers The Meadows community with an amazing lifestyle surrounded by hiking and biking trails, swimming pools, sport park and kids playground. Walking distance to the central main park and was built by the luxury home builder Toll Brothers. 5 bedroom and 5 bathroom single family house with a loft upstairs. High ceiling foyer and open floor plan from living room to dining room with glass doors open leads you to the California room and outdoor living space. The kitchen features stainless steel appliances which include built-in range with ovens, hood, dishwasher and built-in refrigerator. Walk to the second floor, there is a big loft with 4 bedrooms, full of sunshine in each room. Carpet at Master Bedroom with three side windows surrounding and a huge walk in walking closet and upgraded shower tile in all bathroom. Master Bedroom also upgrade with retreat room to have a sitting area. Highly regarded saddleback valley unified school district and close to many private school. Home Depot, fitness center, The Foothill shopping center and Irvine Spectrum Center is close by.
PROPERTY INFORMATION
| MLS # | OC23104175 | Lot Size | 3,619 Sq. Ft. |
| HOA Fees | $298/Monthly | Property Type | Single Family Residence |
| Price | $ 2,180,000
Price Per SqFt: $ 697 |
DOM | 578 Days |
| Address | 111 Walworth | Type | Residential |
| City | Lake Forest | Sq.Ft. | 3,128 Sq. Ft. |
| Postal Code | 92630 | Garage | 2 |
| County | Orange | Year Built | 2023 |
| Bed / Bath | 5 / 5 | Parking | 2 |
| Built In | 2023 | Status | Closed |
| Sold Date | 2023-07-20 |
INTERIOR FEATURES
| Has Laundry | Yes |
| Laundry Information | Electric Dryer Hookup, Individual Room, Washer Hookup |
| Has Fireplace | No |
| Fireplace Information | None |
| Has Appliances | Yes |
| Kitchen Appliances | 6 Burner Stove, Built-In Range, Dishwasher, Freezer, Disposal, Gas Oven, Gas Range, Gas Cooktop, Microwave, Refrigerator, Trash Compactor, Water Heater |
| Kitchen Information | Kitchen Island, Kitchen Open to Family Room, Quartz Counters, Self-closing cabinet doors, Self-closing drawers, Walk-In Pantry |
| Kitchen Area | Breakfast Counter / Bar, Dining Room |
| Has Heating | Yes |
| Heating Information | Central, Solar |
| Room Information | Entry, Kitchen, Laundry, Living Room, Main Floor Bedroom, Main Floor Master Bedroom, Master Bathroom, Master Bedroom, Walk-In Closet, Walk-In Pantry |
| Has Cooling | Yes |
| Cooling Information | Central Air |
| Flooring Information | Carpet, Tile, Vinyl |
| InteriorFeatures Information | 2 Staircases, Open Floorplan, Pantry, Quartz Counters, Recessed Lighting |
| EntryLocation | 1 |
| Entry Level | 1 |
| Has Spa | Yes |
| SpaDescription | Association, Community |
| Bathroom Information | Bathtub, Shower, Shower in Tub, Quartz Counters, Upgraded, Walk-in shower |
| Main Level Bedrooms | 1 |
| Main Level Bathrooms | 1 |
EXTERIOR FEATURES
| Has Pool | No |
| Pool | Association, Community |
WALKSCORE
MAP
MORTGAGE CALCULATOR
- Principal & Interest:
- Property Tax: $2,325
- Home Insurance:$119
- HOA Fees:$298
- Mortgage Insurance:
PRICE HISTORY
| Date | Event | Price |
| 07/20/2023 | Sold | $2,130,000 |
| 06/21/2023 | Active Under Contract | $2,180,000 |
| 06/12/2023 | Listed | $2,180,000 |

Topfind Realty
REALTOR®
(844)-333-8033
Questions? Contact today.
Interested in buying or selling a home similar to 111 Walworth?
Lake Forest Similar Properties
Listing provided courtesy of Yiming Yu, Realty One Group West. Based on information from California Regional Multiple Listing Service, Inc. as of #Date#. This information is for your personal, non-commercial use and may not be used for any purpose other than to identify prospective properties you may be interested in purchasing. Display of MLS data is usually deemed reliable but is NOT guaranteed accurate by the MLS. Buyers are responsible for verifying the accuracy of all information and should investigate the data themselves or retain appropriate professionals. Information from sources other than the Listing Agent may have been included in the MLS data. Unless otherwise specified in writing, Broker/Agent has not and will not verify any information obtained from other sources. The Broker/Agent providing the information contained herein may or may not have been the Listing and/or Selling Agent.
