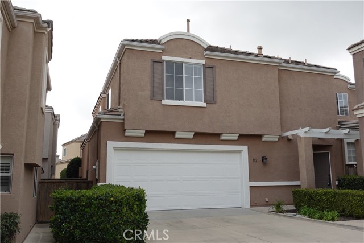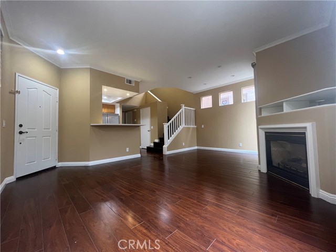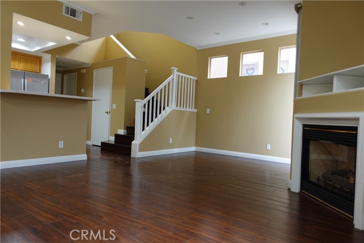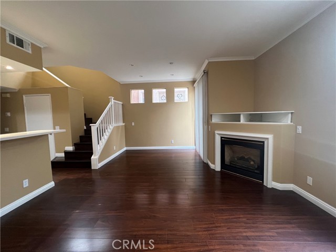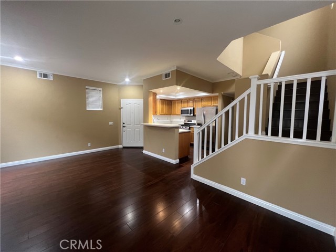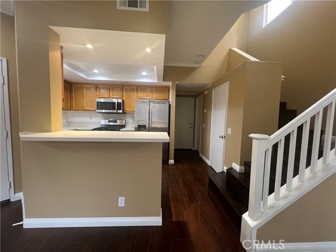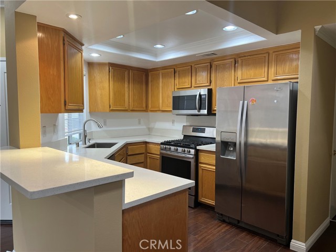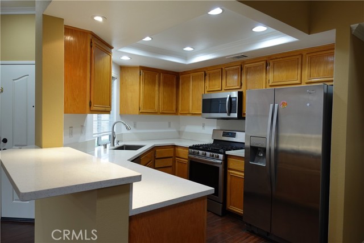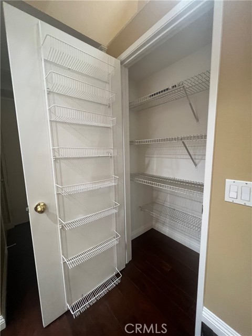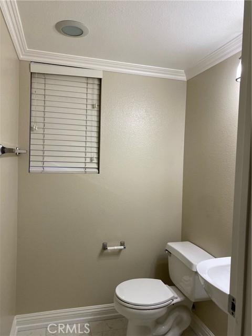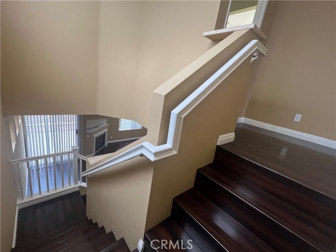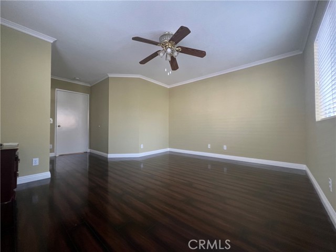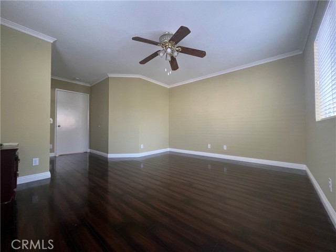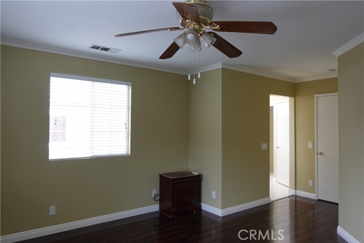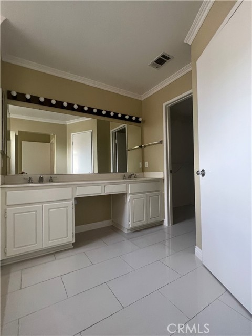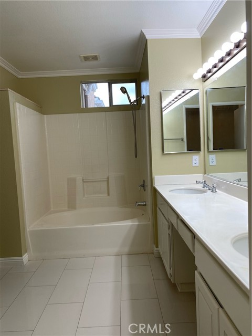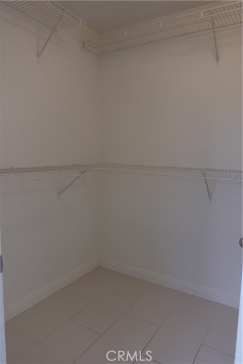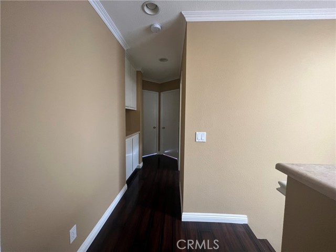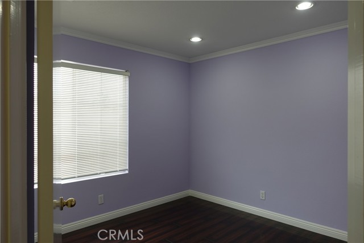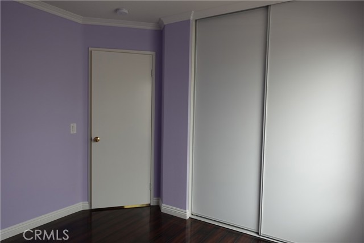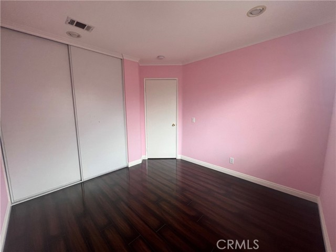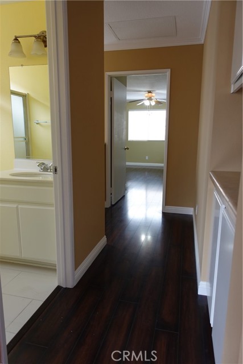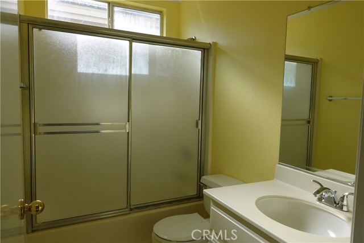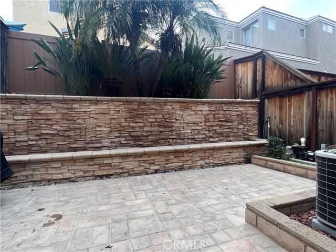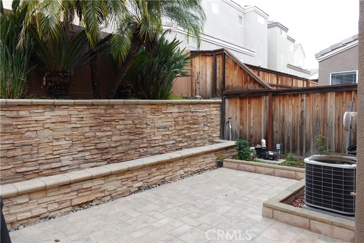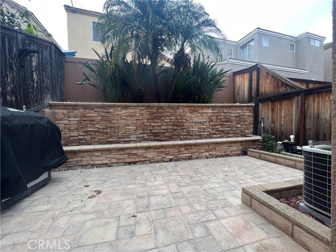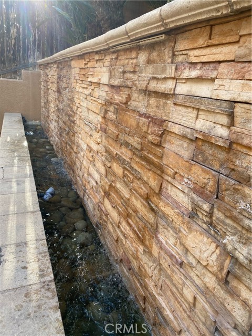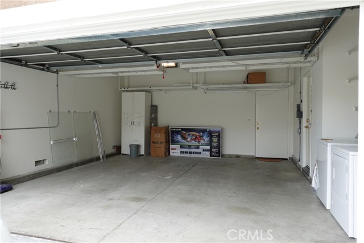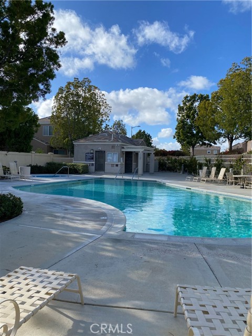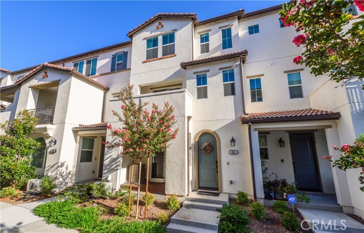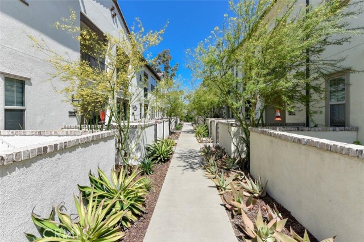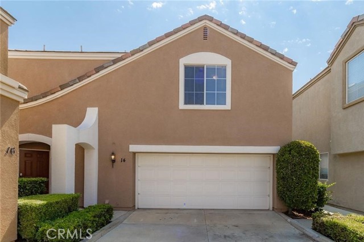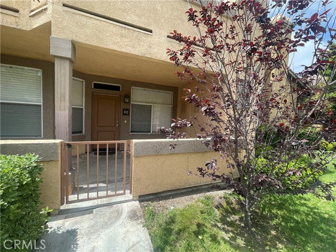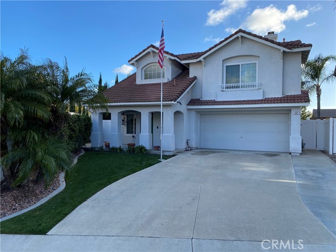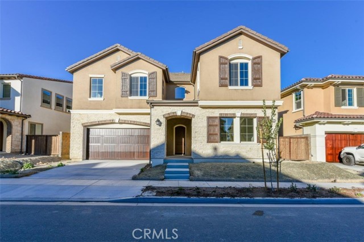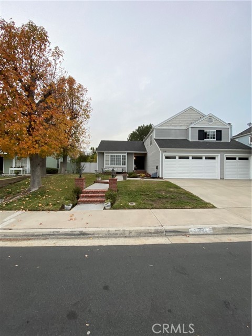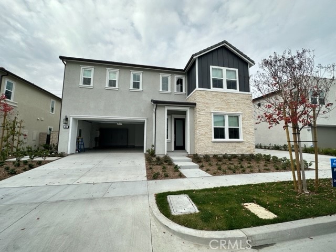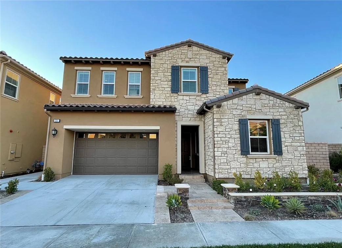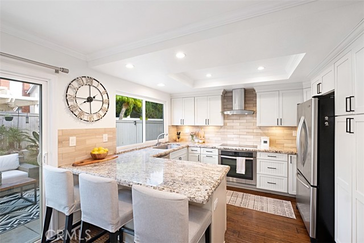112 Rue Monet
Lake Forest, CA 92610
$3,500
Price
Price
3
Bed
Bed
2.5
Bath
Bath
1,232 Sq. Ft.
$3 / Sq. Ft.
$3 / Sq. Ft.
Sold
112 Rue Monet
Lake Forest, CA 92610
Sold
$3,500
Price
Price
3
Bed
Bed
2.5
Bath
Bath
1,232
Sq. Ft.
Sq. Ft.
Enjoy the serenity of this beautiful two story detached condo in the Brittany Community in Foothill Ranch ready for a new tenant. This home features three bedrooms and two full baths in the upper level and half bath downstairs. Large master bedroom with ceiling fan and walk-in closet, Master bath with dual sink. Cozy fireplace in the living room and opens to the private patio with cascading waterfalls. Direct access to the attached Two Car Garage with overhead storage racks. One of the few with full-size, private driveway with room to park 2 cars(not allowed in all units). Also features recessed lights, crown molding, laundry in the garage. Community pool and spa. Nearby schools, churches and convenient access to the toll roads, shopping, dining and entertainment - Approximately 10 minutes to Irvine Spectrum. Also enjoy walking, hiking or biking in the nearby trails.
PROPERTY INFORMATION
| MLS # | PW23030891 | Lot Size | N/A |
| HOA Fees | $0/Monthly | Property Type | Condominium |
| Price | $ 3,500
Price Per SqFt: $ 3 |
DOM | 878 Days |
| Address | 112 Rue Monet | Type | Residential Lease |
| City | Lake Forest | Sq.Ft. | 1,232 Sq. Ft. |
| Postal Code | 92610 | Garage | 2 |
| County | Orange | Year Built | 1996 |
| Bed / Bath | 3 / 2.5 | Parking | 2 |
| Built In | 1996 | Status | Closed |
| Rented Date | 2023-04-15 |
INTERIOR FEATURES
| Has Laundry | Yes |
| Laundry Information | Dryer Included, In Garage, Washer Included |
| Has Fireplace | Yes |
| Fireplace Information | Living Room |
| Has Appliances | Yes |
| Kitchen Appliances | Barbecue, Dishwasher, Disposal, Gas Cooktop, Microwave, Water Heater |
| Kitchen Information | Kitchen Open to Family Room, Quartz Counters |
| Kitchen Area | Area, Breakfast Counter / Bar |
| Has Heating | Yes |
| Heating Information | Central |
| Room Information | All Bedrooms Up, Master Bathroom, Master Bedroom, Walk-In Closet, Walk-In Pantry |
| Has Cooling | Yes |
| Cooling Information | Central Air |
| Flooring Information | Laminate, Vinyl |
| InteriorFeatures Information | Ceiling Fan(s), Crown Molding, Open Floorplan, Pantry, Recessed Lighting |
| DoorFeatures | Sliding Doors |
| Has Spa | Yes |
| SpaDescription | Community |
| SecuritySafety | Carbon Monoxide Detector(s), Smoke Detector(s) |
| Bathroom Information | Bathtub, Shower in Tub, Double Sinks In Master Bath |
| Main Level Bedrooms | 0 |
| Main Level Bathrooms | 1 |
EXTERIOR FEATURES
| FoundationDetails | Concrete Perimeter |
| Has Pool | No |
| Pool | Association, Community |
| Has Patio | Yes |
| Patio | Patio Open, Slab |
| Has Fence | Yes |
| Fencing | Fair Condition, Wood |
WALKSCORE
MAP
PRICE HISTORY
| Date | Event | Price |
| 04/15/2023 | Sold | $3,500 |
| 04/10/2023 | Pending | $3,500 |
| 03/27/2023 | Relisted | $3,500 |
| 03/07/2023 | Price Change | $3,500 (-5.41%) |
| 02/23/2023 | Listed | $3,700 |

Topfind Realty
REALTOR®
(844)-333-8033
Questions? Contact today.
Interested in buying or selling a home similar to 112 Rue Monet?
Lake Forest Similar Properties
Listing provided courtesy of Amy Crawford, Berkshire Hathaway HomeServices California Propert. Based on information from California Regional Multiple Listing Service, Inc. as of #Date#. This information is for your personal, non-commercial use and may not be used for any purpose other than to identify prospective properties you may be interested in purchasing. Display of MLS data is usually deemed reliable but is NOT guaranteed accurate by the MLS. Buyers are responsible for verifying the accuracy of all information and should investigate the data themselves or retain appropriate professionals. Information from sources other than the Listing Agent may have been included in the MLS data. Unless otherwise specified in writing, Broker/Agent has not and will not verify any information obtained from other sources. The Broker/Agent providing the information contained herein may or may not have been the Listing and/or Selling Agent.
