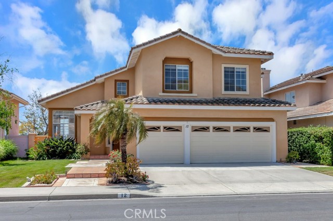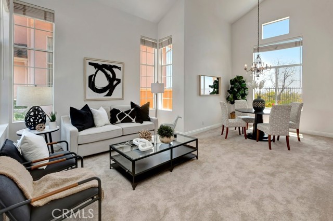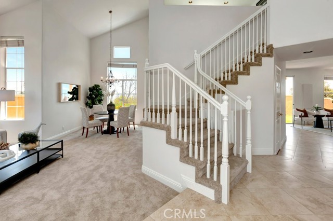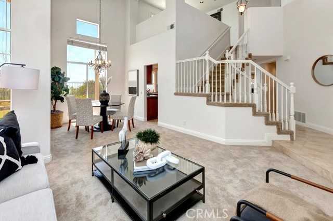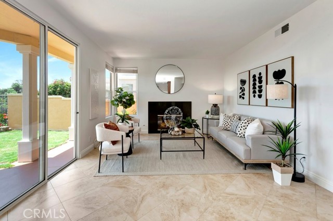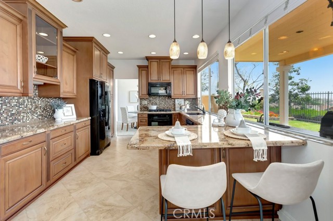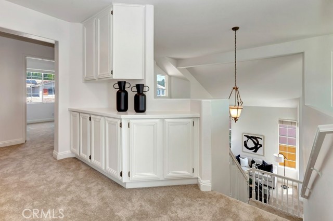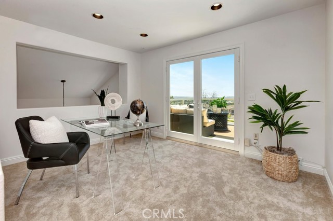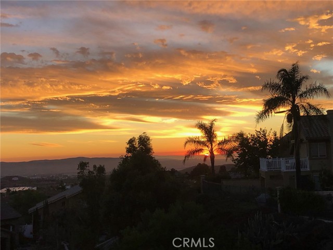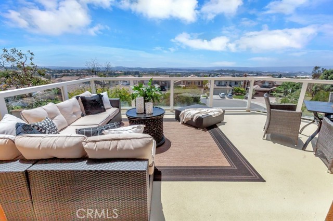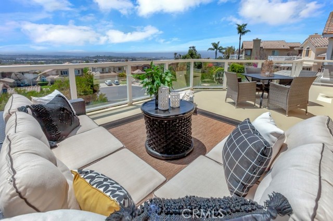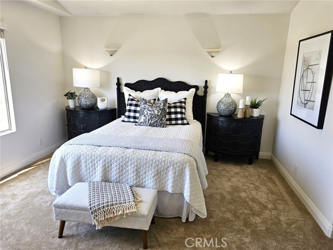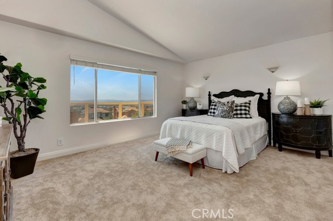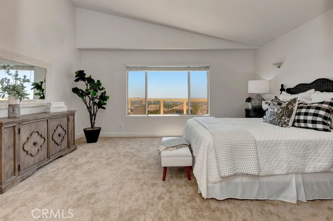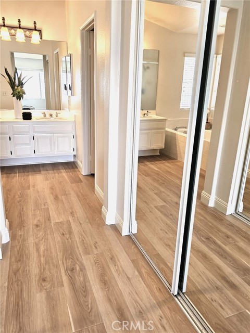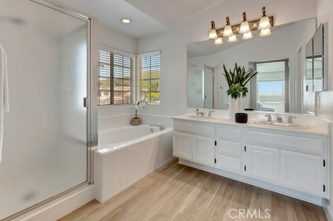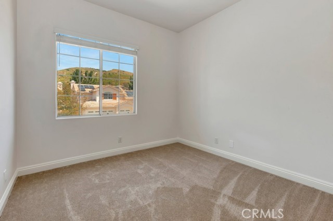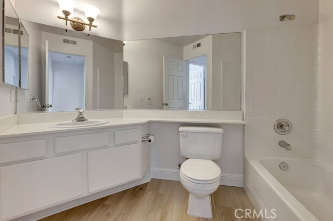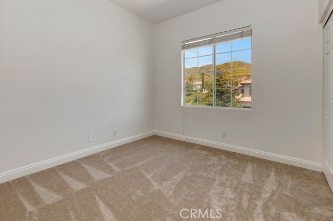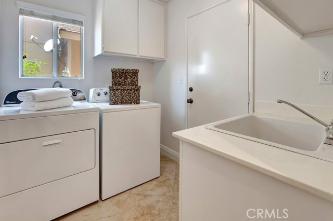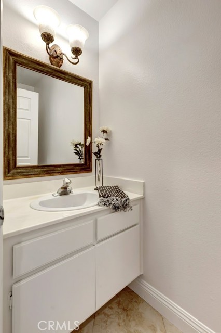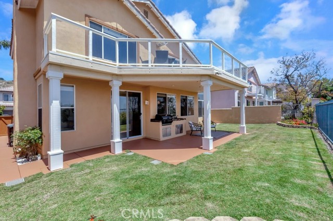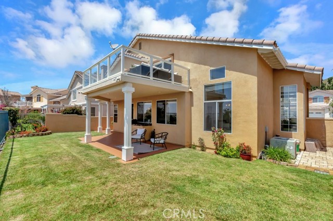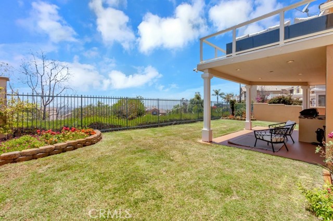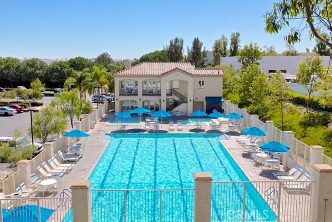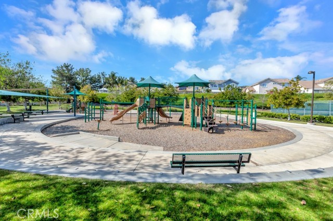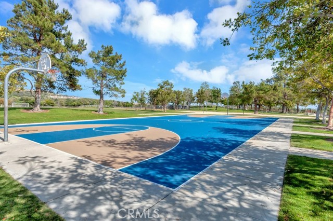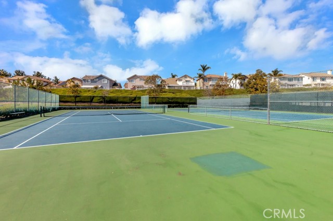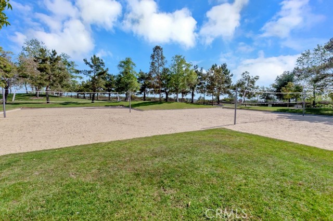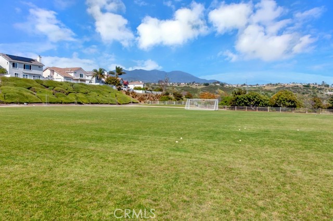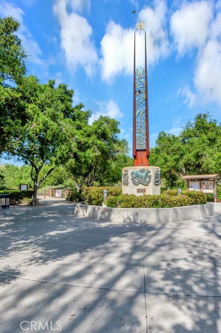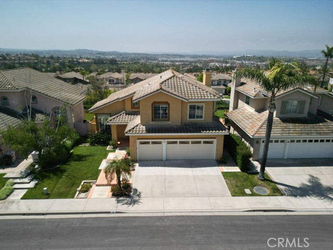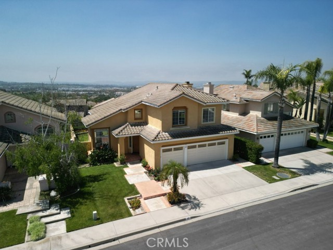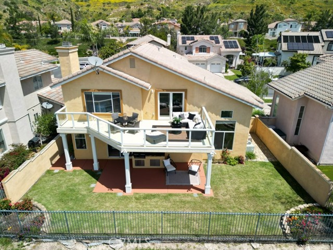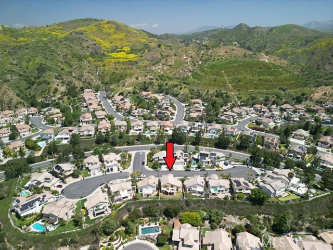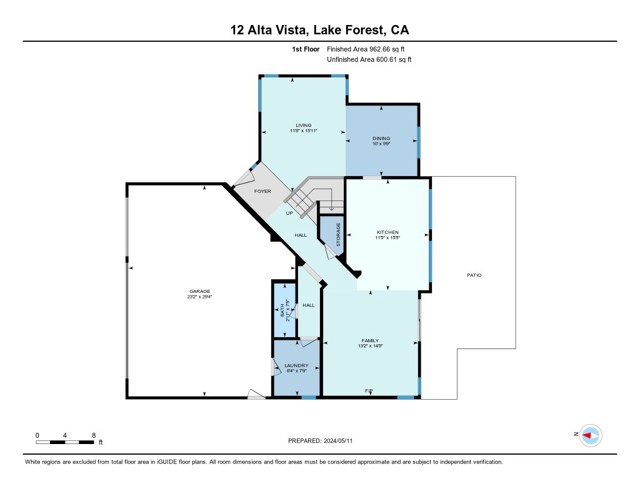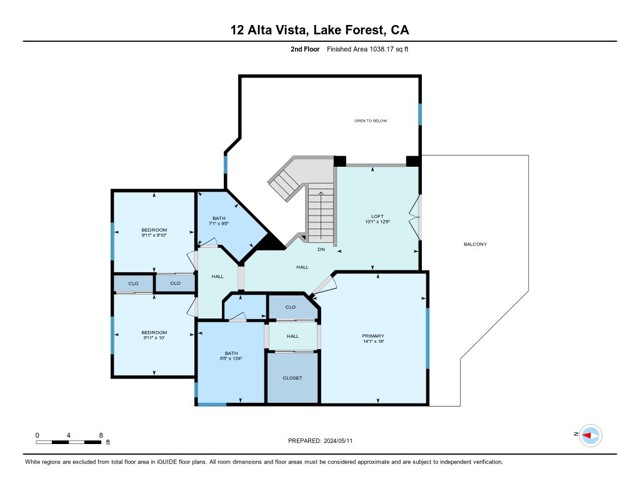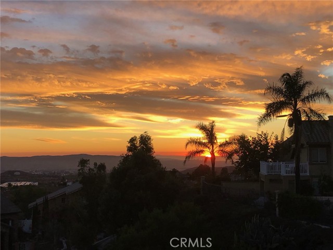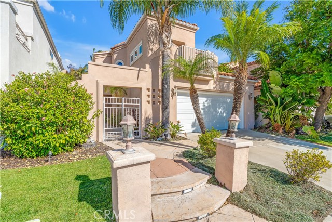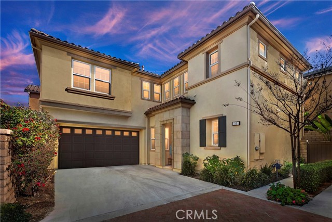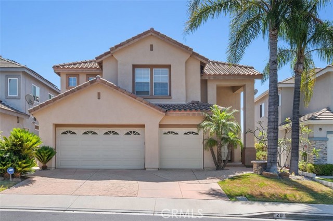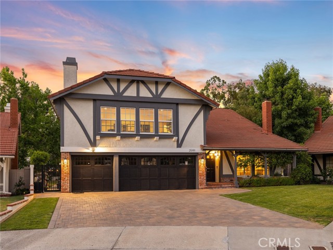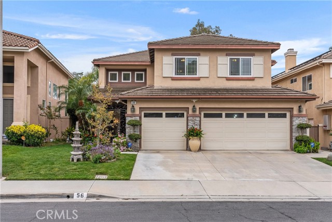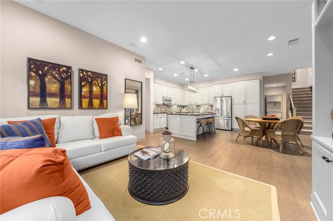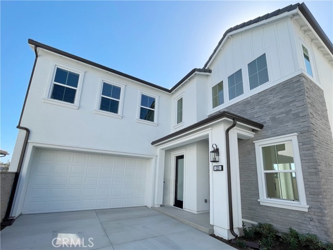12 Altavista
Lake Forest, CA 92610
Sold
Incredible Panoramic Views from the Top of Foothill Ranch !!! This is a must see family home featuring a remodeled kitchen, new off-white interior paint, new plush nylon carpeting, ceramic tile flooring & new luxury vinyl flooring throughout the upstairs bathrooms. This home is light, bright & airy with 3 bedrooms plus a loft office/playroom that has new French doors opening onto a 350+ sq ft deck with views to Catalina on a clear day. Perfect for a executive or growing family looking for a great neighborhood with quiet privacy. This home has a covered backyard patio with built-in BBQ & sink, separate inside laundry room, 3 car attached garage and is located on a safe double-cul de sac street. There is a new completely remodeled recreation center with pool, spa and more (see photos) plus community parks with sports facilities and all backing to Whiting Ranch Open Space with hiking & biking trails. Additional benefits include the highly rated Foothill Ranch Elementary School, excellent shopping, theaters & easy toll-road access for the morning drive to wherever? There is a definite feel of being less crowded with less traffic than other nearby areas. Also note that the HOA dues are low ($104 monthly) & the Mello-Roos bonds are paid off resulting in property taxes that are just over 1.01% of the sales price.
PROPERTY INFORMATION
| MLS # | OC24095429 | Lot Size | 4,400 Sq. Ft. |
| HOA Fees | $104/Monthly | Property Type | Single Family Residence |
| Price | $ 1,425,000
Price Per SqFt: $ 713 |
DOM | 244 Days |
| Address | 12 Altavista | Type | Residential |
| City | Lake Forest | Sq.Ft. | 2,000 Sq. Ft. |
| Postal Code | 92610 | Garage | 3 |
| County | Orange | Year Built | 1993 |
| Bed / Bath | 3 / 2.5 | Parking | 3 |
| Built In | 1993 | Status | Closed |
| Sold Date | 2024-06-07 |
INTERIOR FEATURES
| Has Laundry | Yes |
| Laundry Information | Dryer Included, Individual Room, Washer Hookup, Washer Included |
| Has Fireplace | Yes |
| Fireplace Information | Family Room, Gas |
| Has Appliances | Yes |
| Kitchen Appliances | 6 Burner Stove, Built-In Range, Dishwasher, Disposal, Gas Cooktop, Gas Water Heater, Microwave, Refrigerator, Vented Exhaust Fan, Water Line to Refrigerator |
| Kitchen Information | Granite Counters, Kitchen Open to Family Room, Remodeled Kitchen |
| Kitchen Area | Dining Room |
| Has Heating | Yes |
| Heating Information | Central, Fireplace(s), Forced Air, Natural Gas |
| Room Information | All Bedrooms Up, Den, Dressing Area, Entry, Family Room, Formal Entry, Foyer, Kitchen, Laundry, Living Room, Office, Separate Family Room, Walk-In Closet |
| Has Cooling | Yes |
| Cooling Information | Central Air |
| Flooring Information | Carpet, Tile, Vinyl |
| InteriorFeatures Information | Block Walls, Cathedral Ceiling(s), Copper Plumbing Full, Granite Counters, Open Floorplan, Recessed Lighting, Storage, Two Story Ceilings, Wired for Data |
| DoorFeatures | French Doors, Sliding Doors |
| EntryLocation | First Floor |
| Entry Level | 1 |
| Has Spa | Yes |
| SpaDescription | Association, Community, Gunite, Heated, In Ground |
| WindowFeatures | Blinds, Double Pane Windows, Low Emissivity Windows, Screens |
| SecuritySafety | Carbon Monoxide Detector(s), Smoke Detector(s) |
| Bathroom Information | Bathtub, Low Flow Toilet(s), Shower in Tub, Double Sinks in Primary Bath, Exhaust fan(s), Linen Closet/Storage, Remodeled, Separate tub and shower |
| Main Level Bedrooms | 0 |
| Main Level Bathrooms | 1 |
EXTERIOR FEATURES
| ExteriorFeatures | Barbecue Private |
| FoundationDetails | Slab |
| Roof | Concrete, Spanish Tile |
| Has Pool | No |
| Pool | Association, Community, Gunite, Heated, In Ground |
| Has Patio | Yes |
| Patio | Concrete, Deck, Patio, Front Porch, Slab, Wood |
| Has Fence | Yes |
| Fencing | Block, Stucco Wall, Wood |
WALKSCORE
MAP
MORTGAGE CALCULATOR
- Principal & Interest:
- Property Tax: $1,520
- Home Insurance:$119
- HOA Fees:$104
- Mortgage Insurance:
PRICE HISTORY
| Date | Event | Price |
| 06/07/2024 | Sold | $1,500,000 |
| 05/20/2024 | Active Under Contract | $1,425,000 |
| 05/11/2024 | Listed | $1,389,000 |

Topfind Realty
REALTOR®
(844)-333-8033
Questions? Contact today.
Interested in buying or selling a home similar to 12 Altavista?
Listing provided courtesy of Dod Bateman, Regency Real Estate Brokers. Based on information from California Regional Multiple Listing Service, Inc. as of #Date#. This information is for your personal, non-commercial use and may not be used for any purpose other than to identify prospective properties you may be interested in purchasing. Display of MLS data is usually deemed reliable but is NOT guaranteed accurate by the MLS. Buyers are responsible for verifying the accuracy of all information and should investigate the data themselves or retain appropriate professionals. Information from sources other than the Listing Agent may have been included in the MLS data. Unless otherwise specified in writing, Broker/Agent has not and will not verify any information obtained from other sources. The Broker/Agent providing the information contained herein may or may not have been the Listing and/or Selling Agent.
