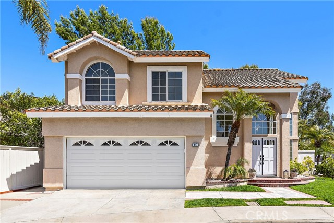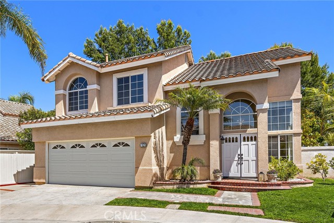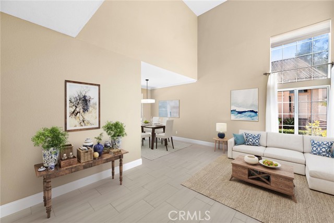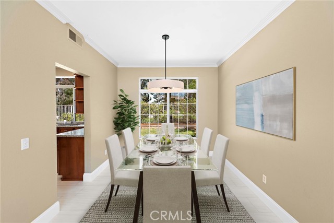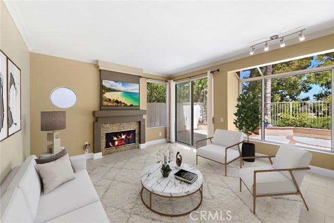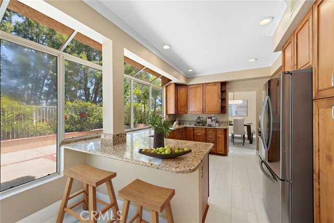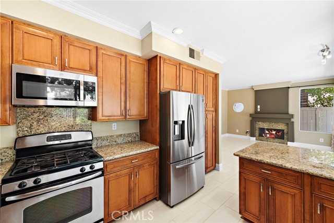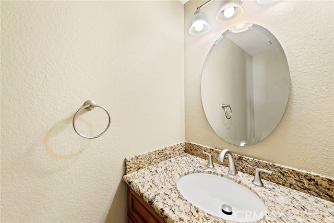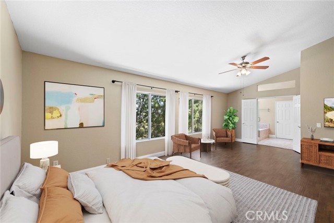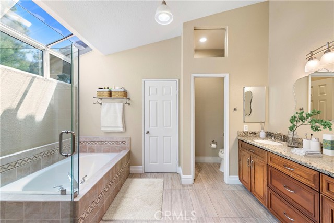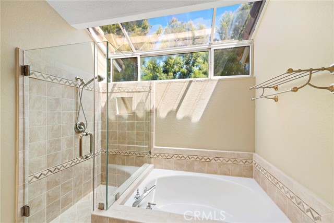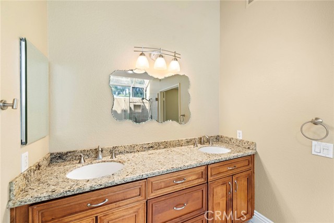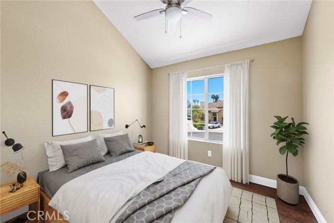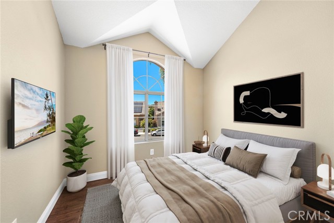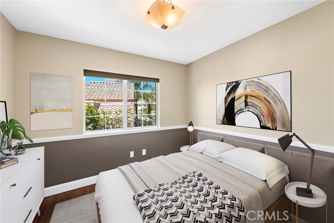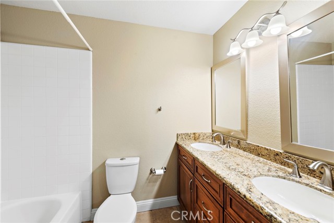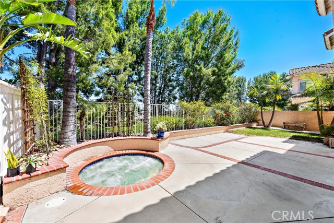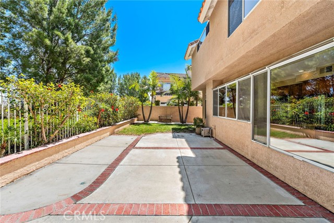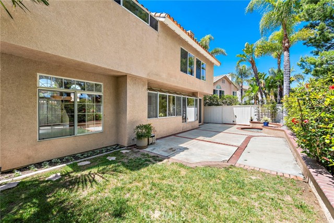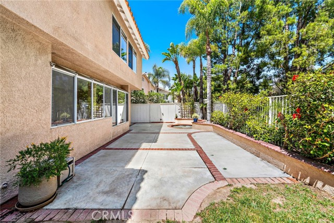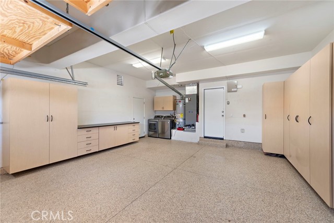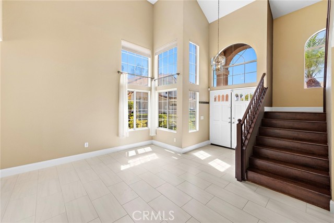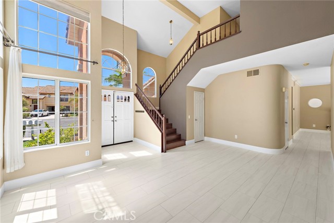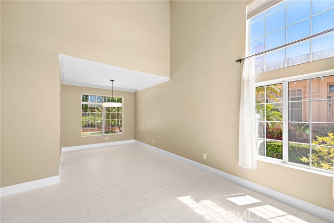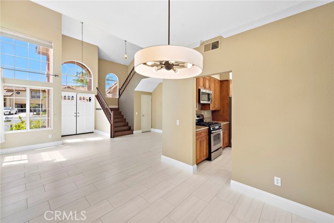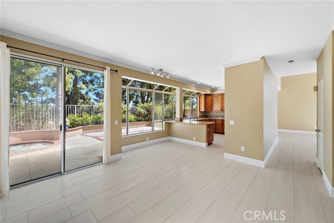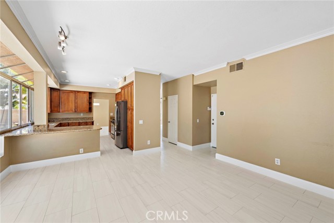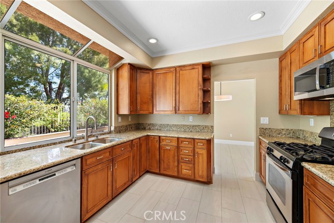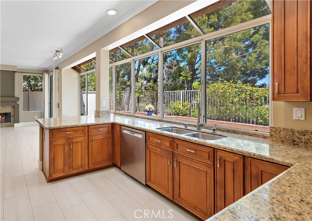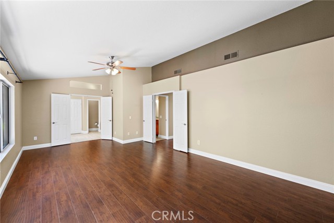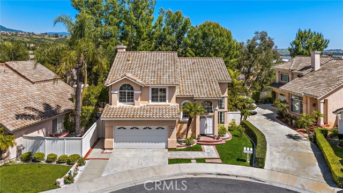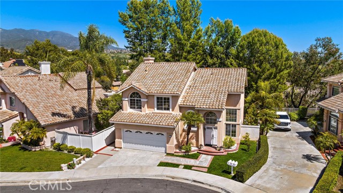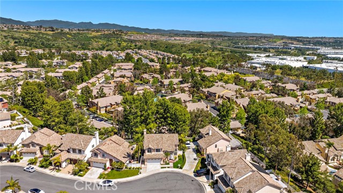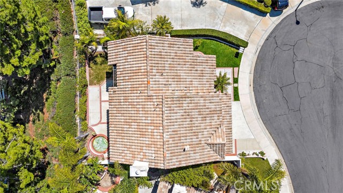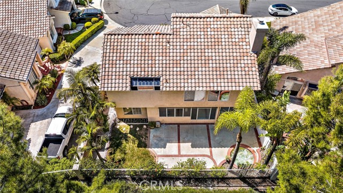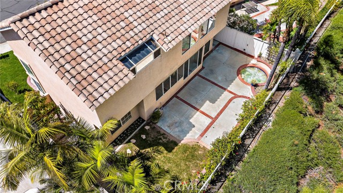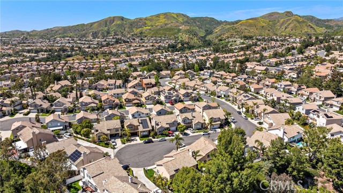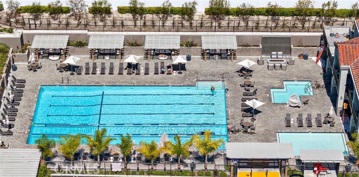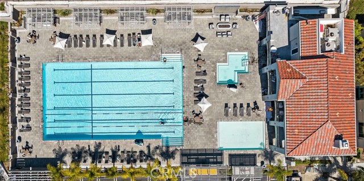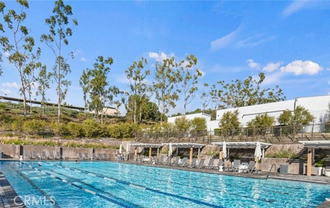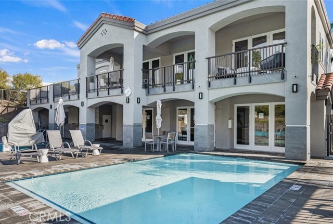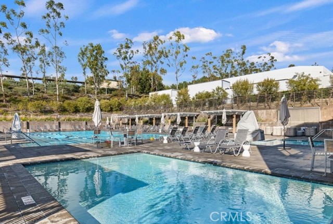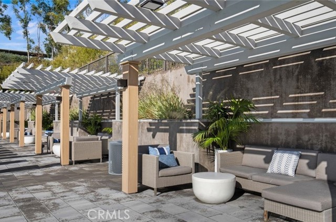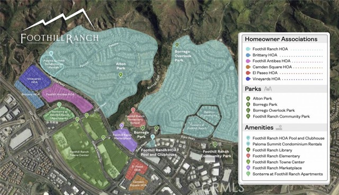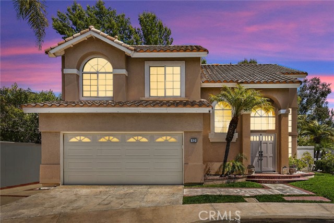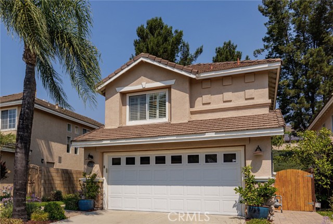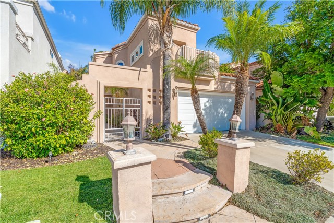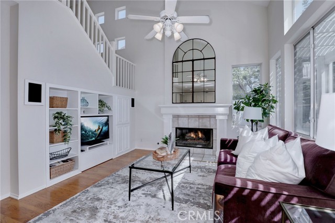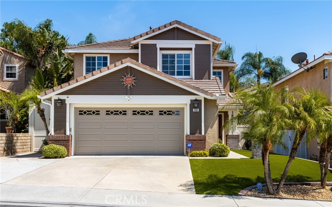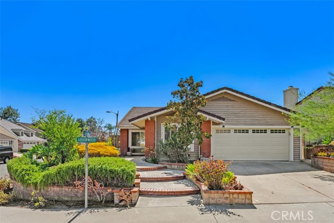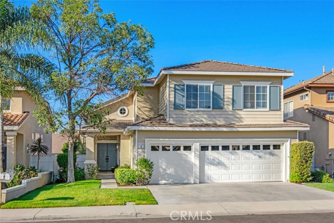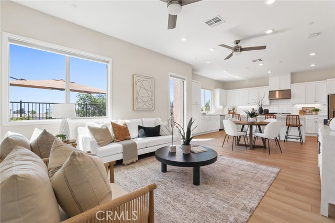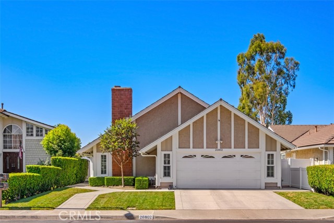12 Havre Court
Lake Forest, CA 92610
Sold
LOCATION IS EVERYTHING and this fabulous 4-BEDROOM in the hillside community of Foothill Ranch fully delivers! Nestled in a peaceful cul de sac and backing to a greenbelt this residence is within easy walking distance of the highly rated elementary school, HOA Pool and Clubhouse, Foothill Ranch Library, and right around the corner from Borrego Park, Whiting Ranch and all of the grocery, shopping, and dining options Foothill Ranch has to offer. Additional features and upgrades include brand new tile flooring throughout main floor, almost new Heat-Pump and Ducting (2023), newer Water Heater (2022), SOARING VAULTED CEILINGS, Wood Flooring on second level, Granite Counter Tops, Custom Kitchen & Bath Cabinetry, Stainless Steel Appliances, and epoxy flooring and ample storage cabinets in garage. Step outside to the back yard and enjoy your private oasis with in-ground heated spa. The large PRIMARY SUITE boasts a true 5-PIECE BATHROOM (dual vanity, separate soaking tub, shower, and separate/enclosed toilet), spacious walk-in closet, and is located at the rear of the home for additional quiet and privacy.
PROPERTY INFORMATION
| MLS # | OC24077583 | Lot Size | 3,100 Sq. Ft. |
| HOA Fees | $104/Monthly | Property Type | Single Family Residence |
| Price | $ 1,350,000
Price Per SqFt: $ 660 |
DOM | 256 Days |
| Address | 12 Havre Court | Type | Residential |
| City | Lake Forest | Sq.Ft. | 2,046 Sq. Ft. |
| Postal Code | 92610 | Garage | 2 |
| County | Orange | Year Built | 1994 |
| Bed / Bath | 4 / 2.5 | Parking | 2 |
| Built In | 1994 | Status | Closed |
| Sold Date | 2024-05-23 |
INTERIOR FEATURES
| Has Laundry | Yes |
| Laundry Information | Dryer Included, In Garage, Washer Included |
| Has Fireplace | Yes |
| Fireplace Information | Family Room |
| Has Appliances | Yes |
| Kitchen Appliances | Dishwasher, Disposal, Gas Range, Microwave, Water Heater |
| Kitchen Information | Granite Counters, Remodeled Kitchen |
| Kitchen Area | Breakfast Nook, Dining Room |
| Has Heating | Yes |
| Heating Information | Central |
| Room Information | All Bedrooms Up, Family Room, Kitchen, Living Room, Primary Bathroom, Primary Suite, Separate Family Room, Walk-In Closet |
| Has Cooling | Yes |
| Cooling Information | Central Air |
| Flooring Information | Laminate, Tile |
| InteriorFeatures Information | Cathedral Ceiling(s), Granite Counters |
| EntryLocation | Ground Level |
| Entry Level | 1 |
| Has Spa | Yes |
| SpaDescription | Private, Association |
| WindowFeatures | Double Pane Windows |
| SecuritySafety | Carbon Monoxide Detector(s), Smoke Detector(s) |
| Bathroom Information | Bathtub, Double sinks in bath(s), Double Sinks in Primary Bath, Granite Counters |
| Main Level Bedrooms | 0 |
| Main Level Bathrooms | 1 |
EXTERIOR FEATURES
| FoundationDetails | Slab |
| Roof | Tile |
| Has Pool | No |
| Pool | Association |
| Has Patio | Yes |
| Patio | Concrete |
WALKSCORE
MAP
MORTGAGE CALCULATOR
- Principal & Interest:
- Property Tax: $1,440
- Home Insurance:$119
- HOA Fees:$104
- Mortgage Insurance:
PRICE HISTORY
| Date | Event | Price |
| 05/23/2024 | Sold | $1,390,000 |
| 05/07/2024 | Relisted | $1,350,000 |

Topfind Realty
REALTOR®
(844)-333-8033
Questions? Contact today.
Interested in buying or selling a home similar to 12 Havre Court?
Listing provided courtesy of Dave Gubler, IML Real Estate. Based on information from California Regional Multiple Listing Service, Inc. as of #Date#. This information is for your personal, non-commercial use and may not be used for any purpose other than to identify prospective properties you may be interested in purchasing. Display of MLS data is usually deemed reliable but is NOT guaranteed accurate by the MLS. Buyers are responsible for verifying the accuracy of all information and should investigate the data themselves or retain appropriate professionals. Information from sources other than the Listing Agent may have been included in the MLS data. Unless otherwise specified in writing, Broker/Agent has not and will not verify any information obtained from other sources. The Broker/Agent providing the information contained herein may or may not have been the Listing and/or Selling Agent.
