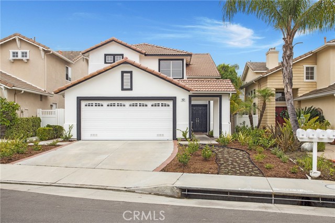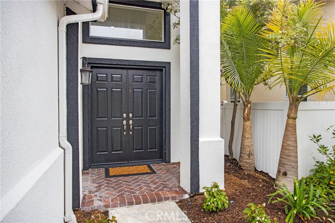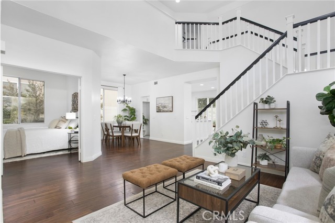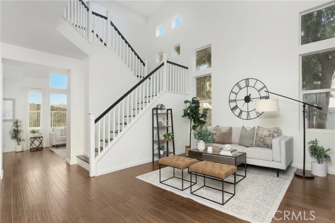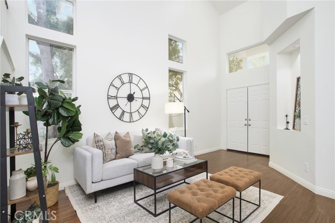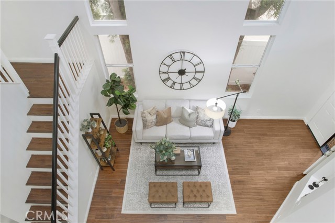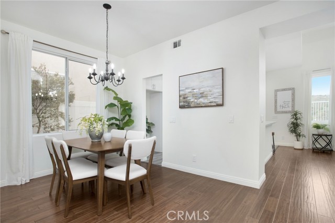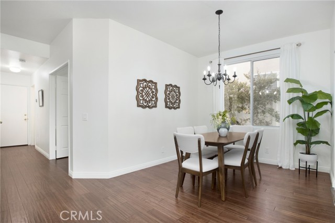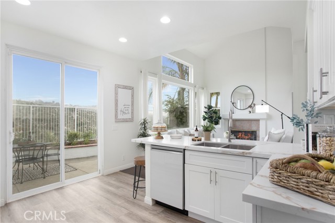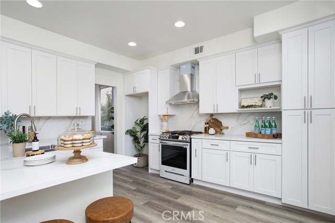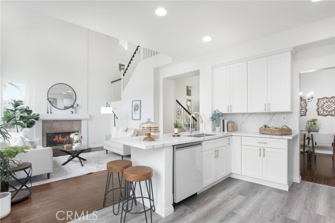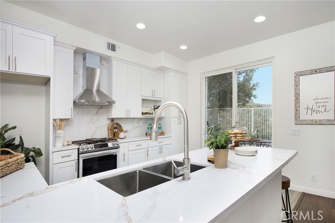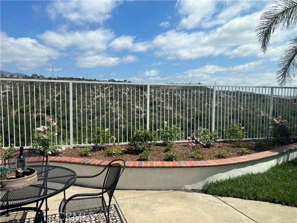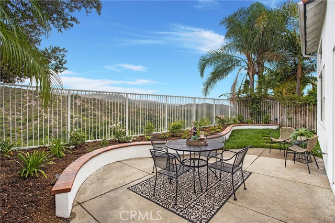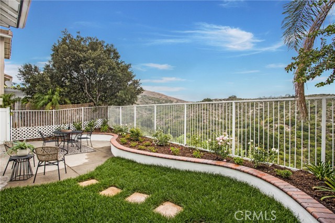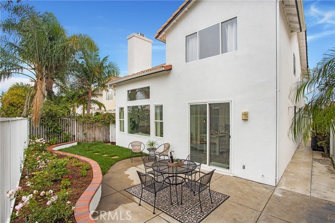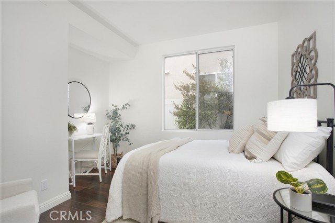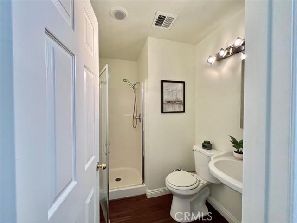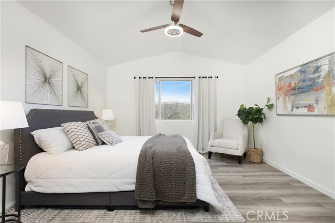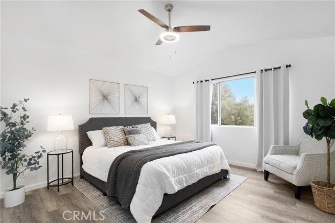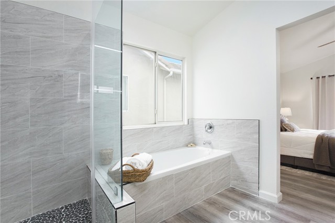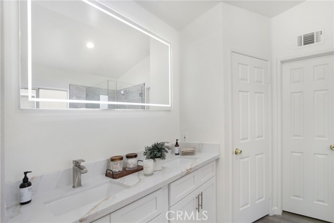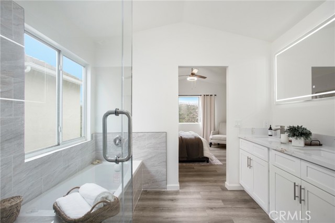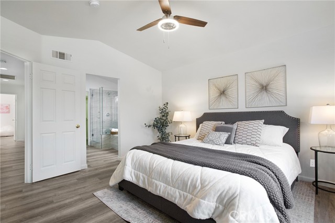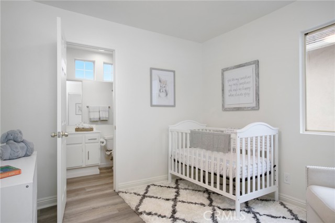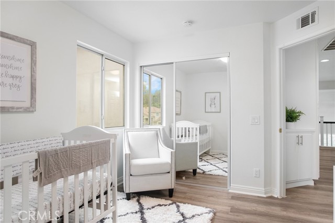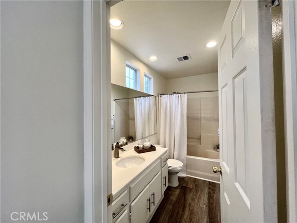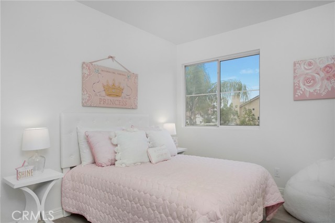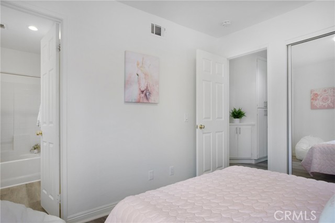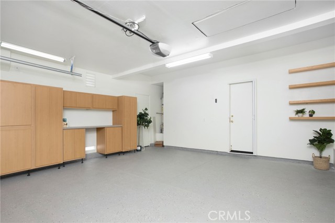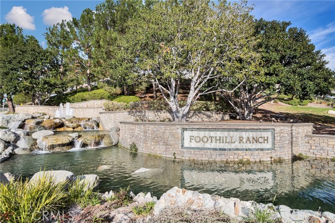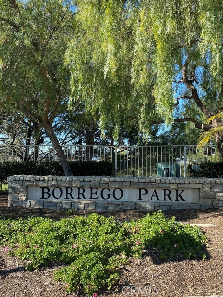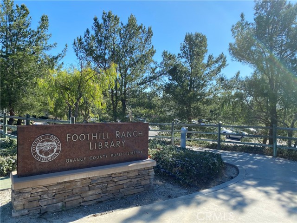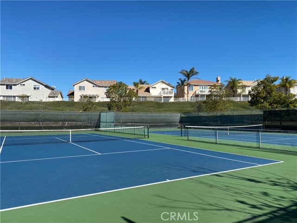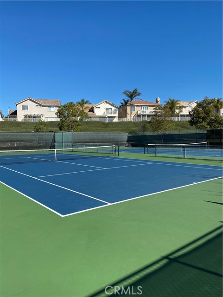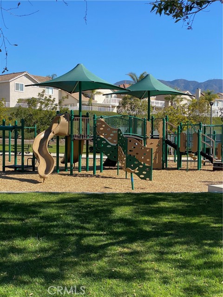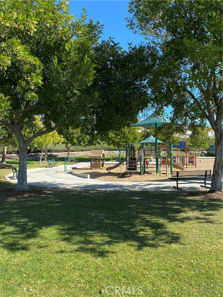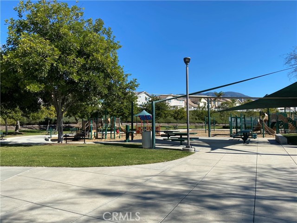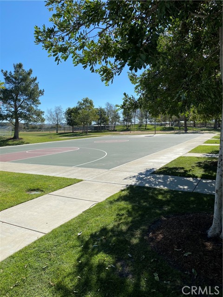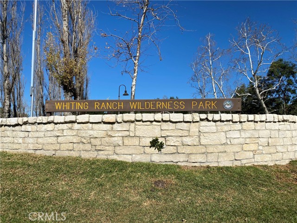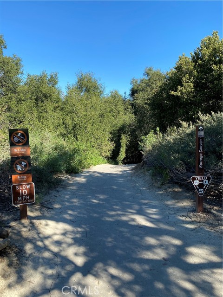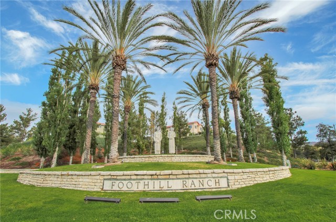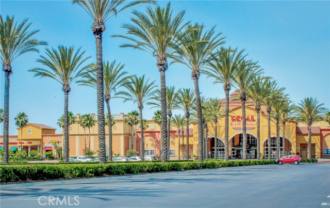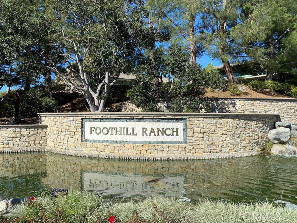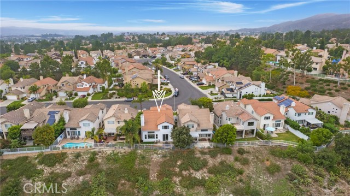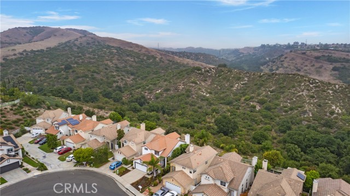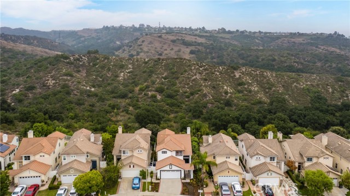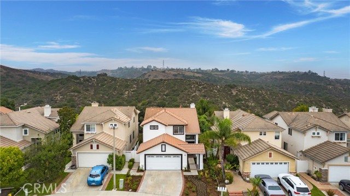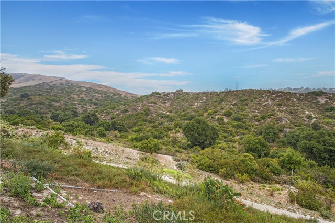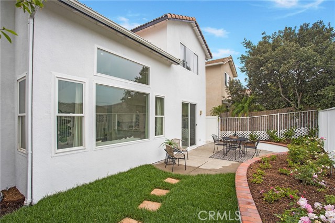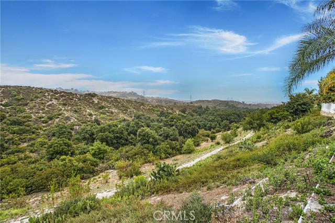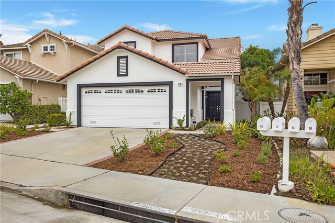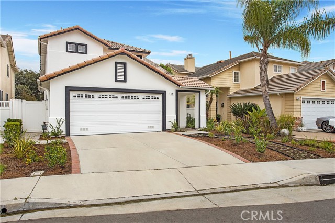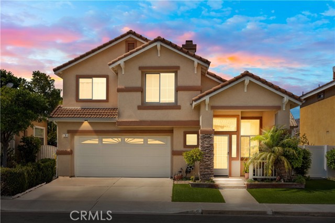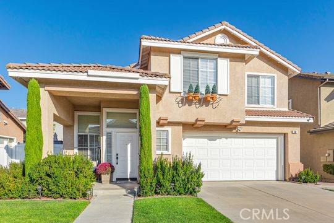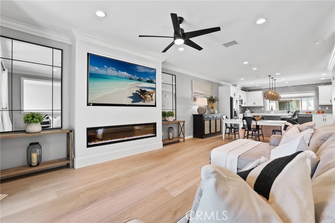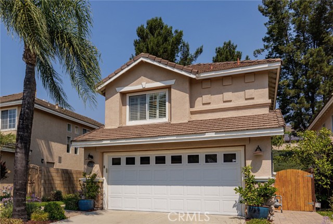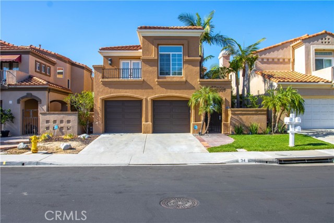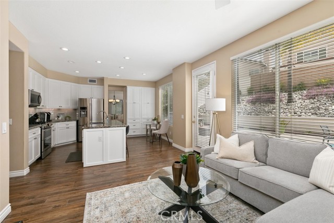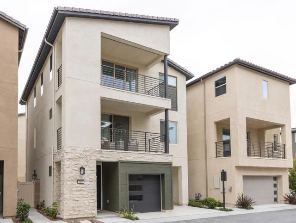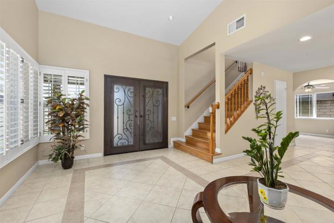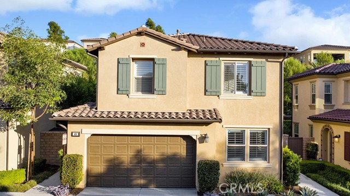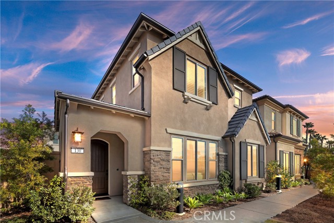12 Parterre Avenue
Lake Forest, CA 92610
Sold
12 Parterre Avenue
Lake Forest, CA 92610
Sold
VIEWS..VIEWS..VIEWS! This 4 bed /3 bath home nestled within the Hillside community of Foothill Ranch is a Must See! New drought tolerant landscaping and custom exterior paint greet you at the curb. Step inside to soaring ceilings, freshly painted interior, and plank flooring that flows throughout the home. Boasting an open concept, This home offers a Beautifully upgraded kitchen with White cabinetry, Stainless appliances, Quartz counters and a Breakfast bar. The adjacent family room is accented with a fireplace and a wall of windows that provide amazing unobstructed views! Dine outside in the private backyard with no homes behind you. Guests will love the downstairs bedroom that is also the perfect place for a home office with a full bath close by. Upstairs Primary suite has new plank flooring and more amazing views. The freshly renovated master bath offers a soaking tub, frameless walk in shower, quartz counters and white cabinetry. Two additional bedrooms upstairs share a jack and jill bath. The Garage is an extension of the home with epoxy flooring and plenty of storage cabinets and a work station for supplies and tools. Enjoy the amenities of Foothill Ranch, including Community Pool/Spa/Clubhouse, Multiple parks, Tennis courts, Sports Courts, and hiking and biking trails in Whiting Ranch Natural Reserve that surround the community. Conveniently located near Foothill Ranch blue ribbon k-6 school, Foothill Public Library, Local Restaurants, Shopping and Toll Road access. Hurry this one won't last!
PROPERTY INFORMATION
| MLS # | OC23163729 | Lot Size | 4,200 Sq. Ft. |
| HOA Fees | $94/Monthly | Property Type | Single Family Residence |
| Price | $ 1,249,000
Price Per SqFt: $ 654 |
DOM | 495 Days |
| Address | 12 Parterre Avenue | Type | Residential |
| City | Lake Forest | Sq.Ft. | 1,910 Sq. Ft. |
| Postal Code | 92610 | Garage | 2 |
| County | Orange | Year Built | 1996 |
| Bed / Bath | 4 / 3 | Parking | 2 |
| Built In | 1996 | Status | Closed |
| Sold Date | 2023-10-06 |
INTERIOR FEATURES
| Has Laundry | Yes |
| Laundry Information | Individual Room |
| Has Fireplace | Yes |
| Fireplace Information | Family Room |
| Has Appliances | Yes |
| Kitchen Appliances | Dishwasher, Gas Cooktop |
| Kitchen Information | Kitchen Open to Family Room, Quartz Counters, Remodeled Kitchen |
| Kitchen Area | Breakfast Counter / Bar, Dining Room, In Kitchen |
| Has Heating | Yes |
| Heating Information | Central |
| Room Information | Family Room, Formal Entry, Kitchen, Laundry, Living Room, Main Floor Bedroom, Main Floor Primary Bedroom, Primary Suite, Walk-In Closet |
| Has Cooling | Yes |
| Cooling Information | Central Air |
| Flooring Information | Vinyl, Wood |
| InteriorFeatures Information | Cathedral Ceiling(s), Ceiling Fan(s), High Ceilings, Quartz Counters |
| DoorFeatures | Double Door Entry, Sliding Doors |
| EntryLocation | 1 |
| Entry Level | 1 |
| Has Spa | Yes |
| SpaDescription | Association, Community |
| Bathroom Information | Bathtub, Shower, Double Sinks in Primary Bath, Quartz Counters, Remodeled, Soaking Tub |
| Main Level Bedrooms | 1 |
| Main Level Bathrooms | 1 |
EXTERIOR FEATURES
| FoundationDetails | Slab |
| Roof | Tile |
| Has Pool | No |
| Pool | Association, Community |
| Has Patio | Yes |
| Patio | Patio |
| Has Fence | Yes |
| Fencing | Vinyl, Wrought Iron |
WALKSCORE
MAP
MORTGAGE CALCULATOR
- Principal & Interest:
- Property Tax: $1,332
- Home Insurance:$119
- HOA Fees:$94
- Mortgage Insurance:
PRICE HISTORY
| Date | Event | Price |
| 10/06/2023 | Sold | $1,190,000 |
| 09/03/2023 | Sold | $1,299,000 |

Topfind Realty
REALTOR®
(844)-333-8033
Questions? Contact today.
Interested in buying or selling a home similar to 12 Parterre Avenue?
Lake Forest Similar Properties
Listing provided courtesy of Susan Stoker, Bullock Russell RE Services. Based on information from California Regional Multiple Listing Service, Inc. as of #Date#. This information is for your personal, non-commercial use and may not be used for any purpose other than to identify prospective properties you may be interested in purchasing. Display of MLS data is usually deemed reliable but is NOT guaranteed accurate by the MLS. Buyers are responsible for verifying the accuracy of all information and should investigate the data themselves or retain appropriate professionals. Information from sources other than the Listing Agent may have been included in the MLS data. Unless otherwise specified in writing, Broker/Agent has not and will not verify any information obtained from other sources. The Broker/Agent providing the information contained herein may or may not have been the Listing and/or Selling Agent.
