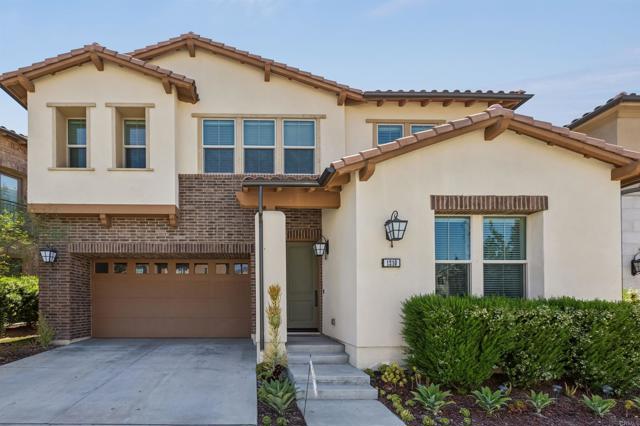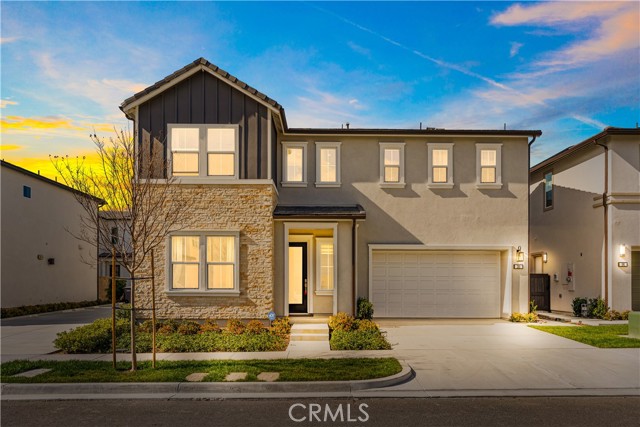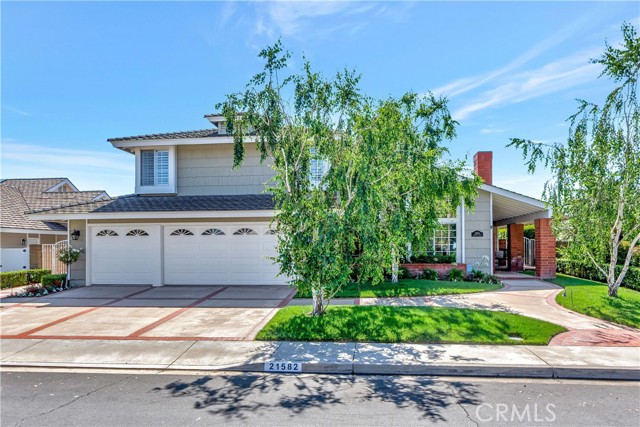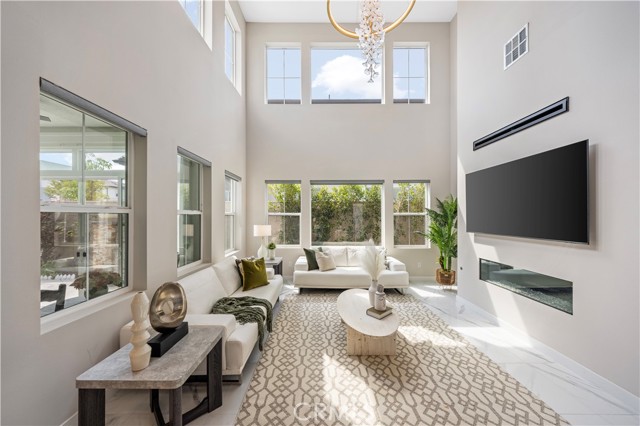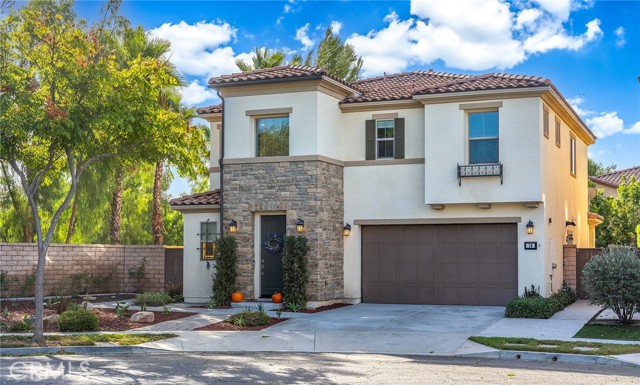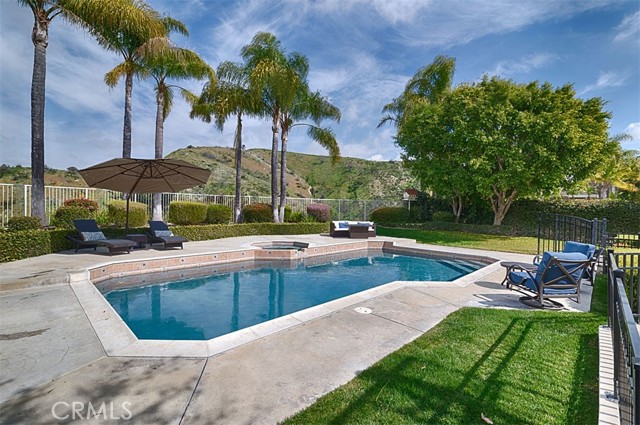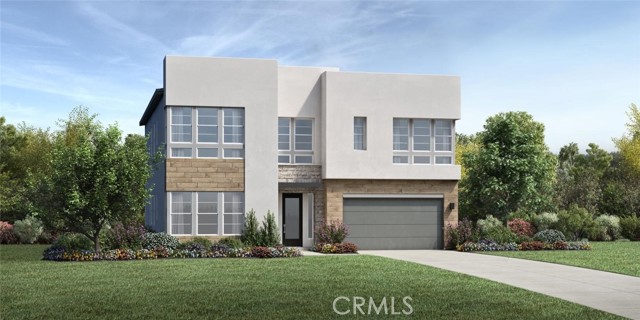1210 Viejo Hills Drive
Lake Forest, CA 92610
Sold
1210 Viejo Hills Drive
Lake Forest, CA 92610
Sold
Introducing this stunning luxury 5-bedroom, 5.5-bathroom home located in the prestigious gated community of Iron Ridge in Portola Hills, Lake Forest. Revel in breathtaking, unobstructed mountain views from both the backyard and upstairs bedrooms! This home features soaring two-story cathedral ceilings that flood the space with natural light. Enjoy the chef's kitchen, equipped with high-end stainless-steel appliances, quartzite countertops, upgraded soft close cabinetry, a grand oversized kitchen island, and a walk-in pantry. It includes a downstairs bedroom with an ensuite bath and wet bar, an additional powder room for guests, families or a home office. The dream backyard features lush landscaping and stunning views, ideal for relaxation and entertainment. As you travel up the spiral staircase, there is a spacious loft for the family to appreciate, laundry room, and four additional bedrooms, each with its own ensuite bathroom, providing comfort and privacy for everyone. The luxurious primary suite includes dual walk-in closets, dual vanities with a make-up counter, an oversized walk-in shower, a sleek soaking tub, and a private balcony offering stunning sunrise and sunset views. The home also includes a tankless water heater, direct-access 3-car garage, a Whole House Fan, and Smart Thermostats. The community features a resort-style recreation center with a big resort pool and lap pool, BBQ area, sports field, dog park, pickleball courts, hiking and biking trails, splash pad, and multiple spas. Located near the 241 toll freeway, it provides easy access to local beaches in just 20 minutes and is a short drive to Foothill Town Center, banks, cinemas, and various shops. This home is priced to sell and represents an incredible opportunity to enjoy upscale living in one of Lake Forest's most desirable communities. Don’t miss the chance to make this stunning residence your new home!
PROPERTY INFORMATION
| MLS # | NDP2406685 | Lot Size | 4,632 Sq. Ft. |
| HOA Fees | $189/Monthly | Property Type | Single Family Residence |
| Price | $ 1,999,800
Price Per SqFt: $ 544 |
DOM | 167 Days |
| Address | 1210 Viejo Hills Drive | Type | Residential |
| City | Lake Forest | Sq.Ft. | 3,674 Sq. Ft. |
| Postal Code | 92610 | Garage | 3 |
| County | Orange | Year Built | 2018 |
| Bed / Bath | 5 / 5.5 | Parking | 3 |
| Built In | 2018 | Status | Closed |
| Sold Date | 2024-10-01 |
INTERIOR FEATURES
| Has Laundry | Yes |
| Laundry Information | Upper Level |
| Has Fireplace | Yes |
| Fireplace Information | Gas |
| Has Appliances | No |
| Kitchen Information | Kitchen Island, Quartz Counters, Walk-In Pantry |
| Has Heating | No |
| Room Information | Family Room, Kitchen, Laundry, Living Room, Loft, Main Floor Bedroom, Primary Suite, Walk-In Closet, Walk-In Pantry |
| Has Cooling | Yes |
| Cooling Information | Central Air, High Efficiency, Whole House Fan |
| EntryLocation | Level 1 |
| Entry Level | 1 |
| Has Spa | No |
| Main Level Bedrooms | 1 |
| Main Level Bathrooms | 2 |
EXTERIOR FEATURES
| Has Pool | No |
| Pool | Association, Heated, In Ground |
| Has Fence | No |
| Has Sprinklers | Yes |
WALKSCORE
MAP
MORTGAGE CALCULATOR
- Principal & Interest:
- Property Tax: $2,133
- Home Insurance:$119
- HOA Fees:$189
- Mortgage Insurance:
PRICE HISTORY
| Date | Event | Price |
| 07/30/2024 | Active | $1,999,800 |

Topfind Realty
REALTOR®
(844)-333-8033
Questions? Contact today.
Interested in buying or selling a home similar to 1210 Viejo Hills Drive?
Listing provided courtesy of Jane Du, EZ Home Lending Inc. Based on information from California Regional Multiple Listing Service, Inc. as of #Date#. This information is for your personal, non-commercial use and may not be used for any purpose other than to identify prospective properties you may be interested in purchasing. Display of MLS data is usually deemed reliable but is NOT guaranteed accurate by the MLS. Buyers are responsible for verifying the accuracy of all information and should investigate the data themselves or retain appropriate professionals. Information from sources other than the Listing Agent may have been included in the MLS data. Unless otherwise specified in writing, Broker/Agent has not and will not verify any information obtained from other sources. The Broker/Agent providing the information contained herein may or may not have been the Listing and/or Selling Agent.
