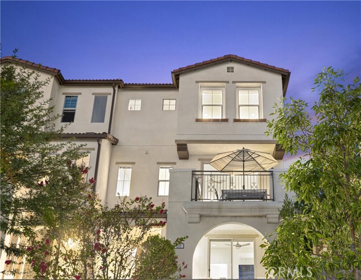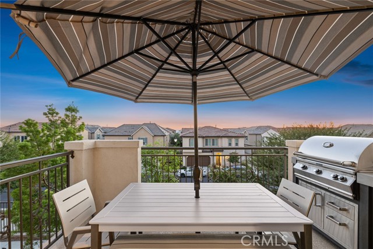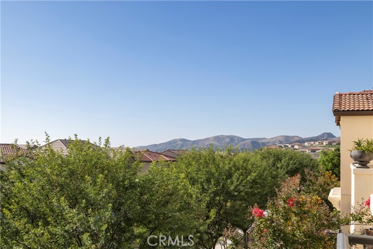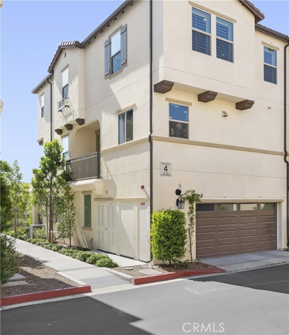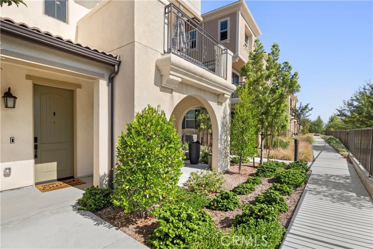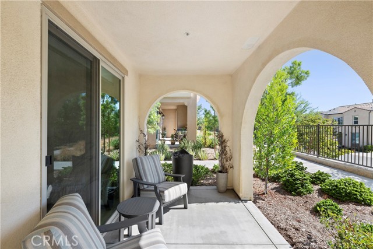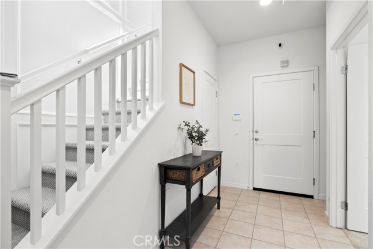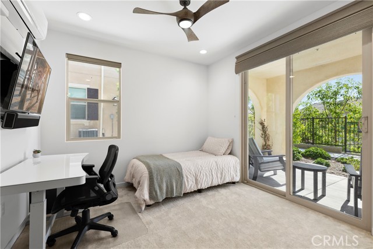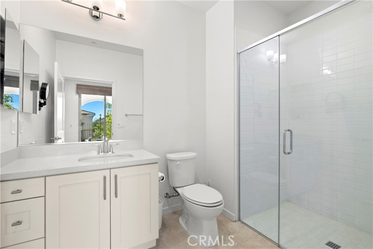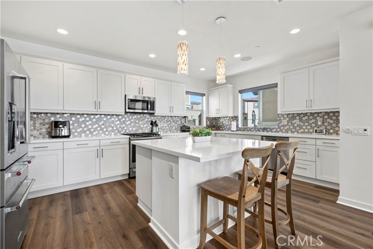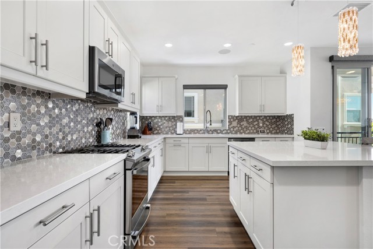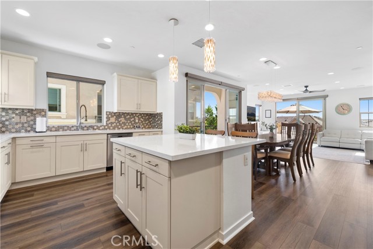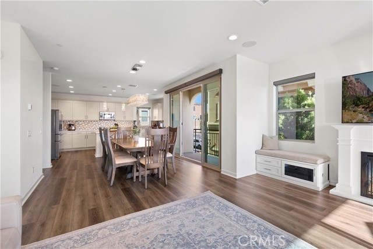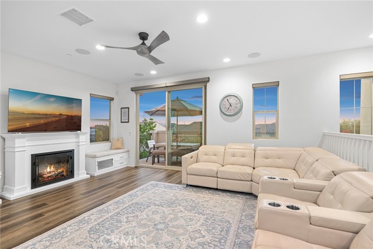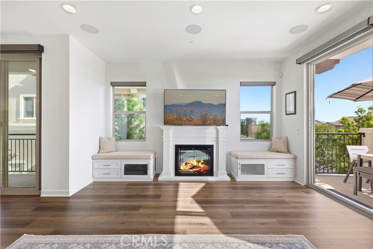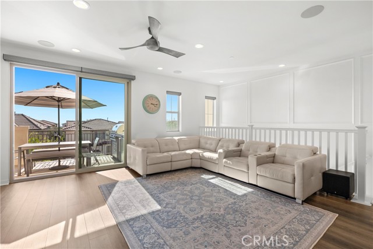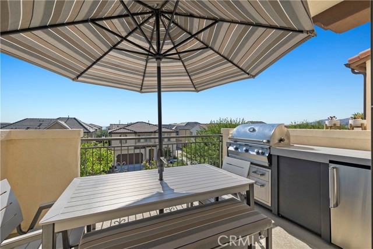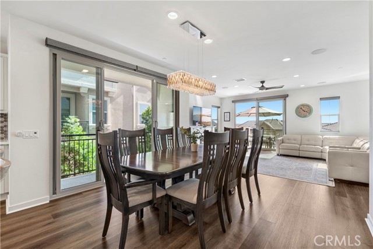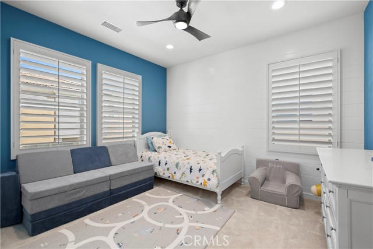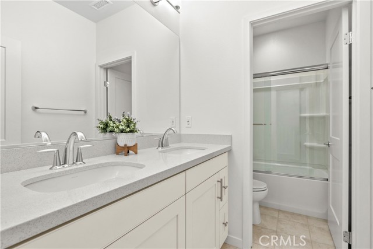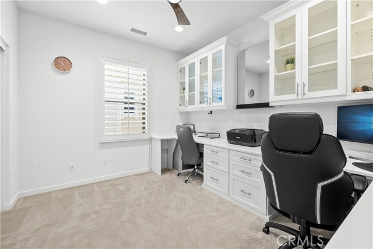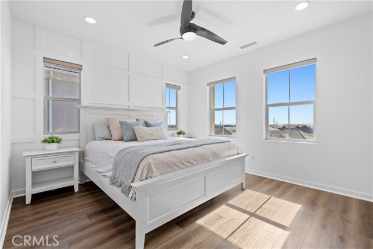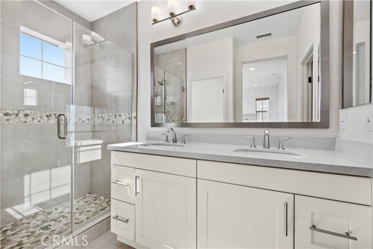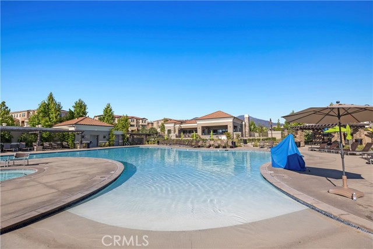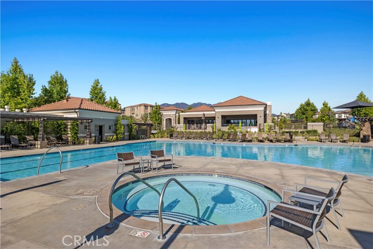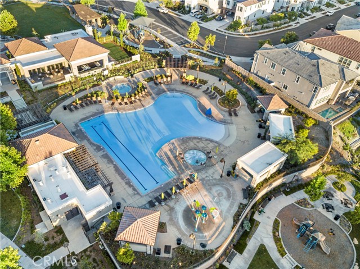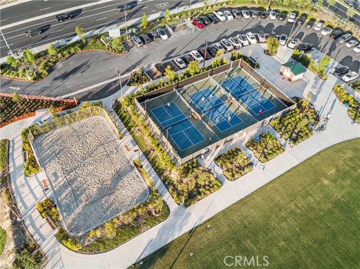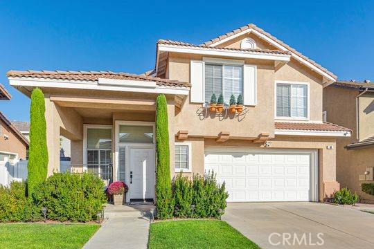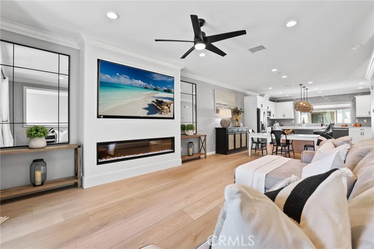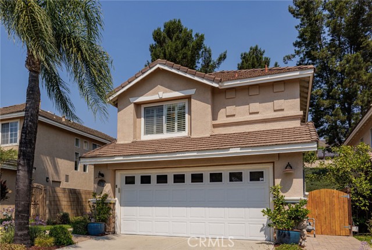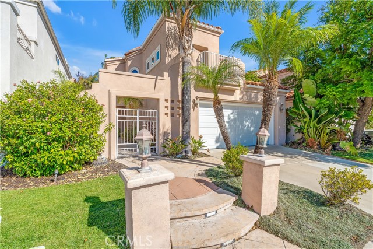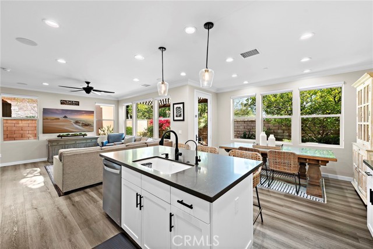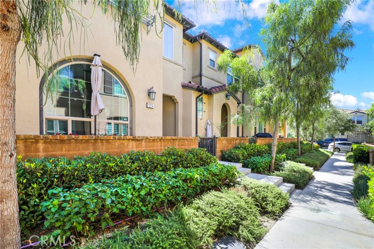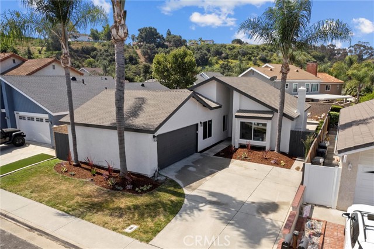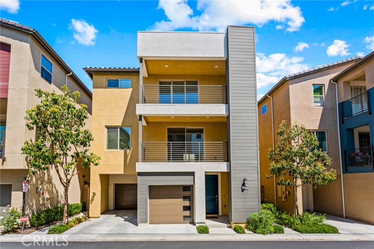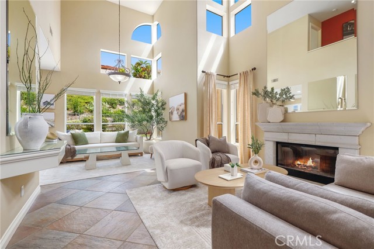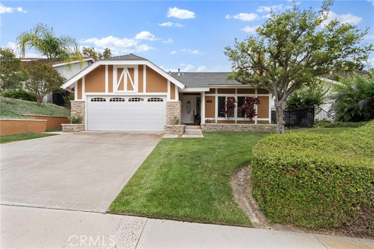133 Alder Ridge
Lake Forest, CA 92610
Sold
Almost $100,000 under same floor plan models, BEST priced new construction quality home available in Portola Hills at 589/SqFt. GATED COMMUNITY. Over $200,000+ in Contemporary UPGRADES! Newly constructed CORNER LOT location with lots of windows and natural light offering neighborhood views. Handicap accessible MAIN LEVEL BEDROOM & BATHROOM. HIS AND HER OFFICES built-ins make for two offices! ELECTRONIC custom blinds, beautiful white wall paneling in multiple rooms, built-in surround sound, pure crystal chandelier and sconces, plantation shutters, ceiling fans throughout and custom built-ins. The HUGE gourmet kitchen, with a walk-in pantry, includes stainless steel appliances including a Miele dishwasher, quartz countertops and a glass tile backsplash. More upgrades include an ARLO 4-Cameria security system, an interior alarm system, Wifi extender and equipment included, Eco friendly dual A/C systems, whole house fan system, tankless water heater system, water softener system and epoxy garage flooring. Outdoor built-in BBQ island with wine chiller and beautiful outlook of the community to enjoy the outside with a consistent nice breeze. INCLUDES all Refrigerators & Washer & Dryer. THIS HOME IS FULLY LOADED WITH UPGRADES AND READY TO MOVE IN! Just MINUTES to the 241 Tollroad & Community Amenities galore including a gated security entrance, community pool and spa, clubhouse, pickleball court, trails, playgrounds and dog park!
PROPERTY INFORMATION
| MLS # | OC23167557 | Lot Size | N/A |
| HOA Fees | $513/Monthly | Property Type | Condominium |
| Price | $ 1,299,999
Price Per SqFt: $ 590 |
DOM | 490 Days |
| Address | 133 Alder Ridge | Type | Residential |
| City | Lake Forest | Sq.Ft. | 2,204 Sq. Ft. |
| Postal Code | 92610 | Garage | 2 |
| County | Orange | Year Built | 2020 |
| Bed / Bath | 4 / 1.5 | Parking | 2 |
| Built In | 2020 | Status | Closed |
| Sold Date | 2023-11-03 |
INTERIOR FEATURES
| Has Laundry | Yes |
| Laundry Information | Dryer Included, Individual Room, Inside, Upper Level, Washer Hookup, Washer Included |
| Has Fireplace | Yes |
| Fireplace Information | Living Room, Electric, See Remarks |
| Has Appliances | Yes |
| Kitchen Appliances | Barbecue, Built-In Range, Convection Oven, Dishwasher, Freezer, Gas Range, High Efficiency Water Heater, Ice Maker, Microwave, Refrigerator, Tankless Water Heater, Water Line to Refrigerator, Water Softener |
| Kitchen Information | Kitchen Island, Kitchen Open to Family Room, Quartz Counters, Remodeled Kitchen, Stone Counters, Walk-In Pantry |
| Kitchen Area | Area, Breakfast Counter / Bar, Family Kitchen, Separated |
| Has Heating | Yes |
| Heating Information | Forced Air |
| Room Information | Family Room, Kitchen, Laundry, Main Floor Bedroom, Primary Bathroom, Primary Bedroom, Primary Suite, Walk-In Closet, Walk-In Pantry |
| Has Cooling | Yes |
| Cooling Information | Central Air, Dual, Ductless, High Efficiency, Whole House Fan |
| Flooring Information | Carpet, Tile, Vinyl |
| InteriorFeatures Information | Balcony, Built-in Features, Ceiling Fan(s), Home Automation System, Living Room Balcony, Open Floorplan, Pantry, Quartz Counters, Recessed Lighting, Stone Counters, Storage, Wainscoting, Wired for Sound |
| DoorFeatures | Sliding Doors |
| EntryLocation | 1 |
| Entry Level | 1 |
| Has Spa | Yes |
| SpaDescription | Association |
| WindowFeatures | Blinds, Custom Covering, Double Pane Windows, Plantation Shutters, Screens, Shutters |
| SecuritySafety | Gated Community |
| Bathroom Information | Bathtub, Shower, Shower in Tub, Double sinks in bath(s), Double Sinks in Primary Bath, Exhaust fan(s), Linen Closet/Storage, Main Floor Full Bath, Quartz Counters, Remodeled, Stone Counters, Upgraded, Walk-in shower |
| Main Level Bedrooms | 1 |
| Main Level Bathrooms | 1 |
EXTERIOR FEATURES
| ExteriorFeatures | Barbecue Private |
| Roof | Barrel, Spanish Tile, Tile |
| Has Pool | No |
| Pool | Association, In Ground |
| Has Patio | Yes |
| Patio | Patio, Patio Open, Slab |
| Has Fence | Yes |
| Fencing | Wrought Iron |
WALKSCORE
MAP
MORTGAGE CALCULATOR
- Principal & Interest:
- Property Tax: $1,387
- Home Insurance:$119
- HOA Fees:$513
- Mortgage Insurance:
PRICE HISTORY
| Date | Event | Price |
| 11/03/2023 | Sold | $1,284,000 |
| 09/08/2023 | Sold | $1,349,000 |

Topfind Realty
REALTOR®
(844)-333-8033
Questions? Contact today.
Interested in buying or selling a home similar to 133 Alder Ridge?
Lake Forest Similar Properties
Listing provided courtesy of Brittany Davis, Conrad Realtors Inc. Based on information from California Regional Multiple Listing Service, Inc. as of #Date#. This information is for your personal, non-commercial use and may not be used for any purpose other than to identify prospective properties you may be interested in purchasing. Display of MLS data is usually deemed reliable but is NOT guaranteed accurate by the MLS. Buyers are responsible for verifying the accuracy of all information and should investigate the data themselves or retain appropriate professionals. Information from sources other than the Listing Agent may have been included in the MLS data. Unless otherwise specified in writing, Broker/Agent has not and will not verify any information obtained from other sources. The Broker/Agent providing the information contained herein may or may not have been the Listing and/or Selling Agent.
