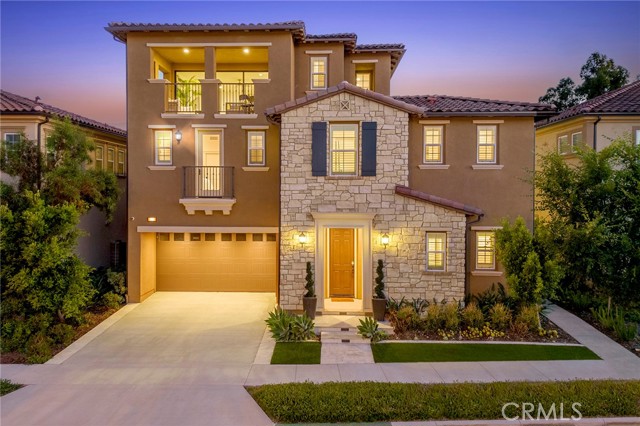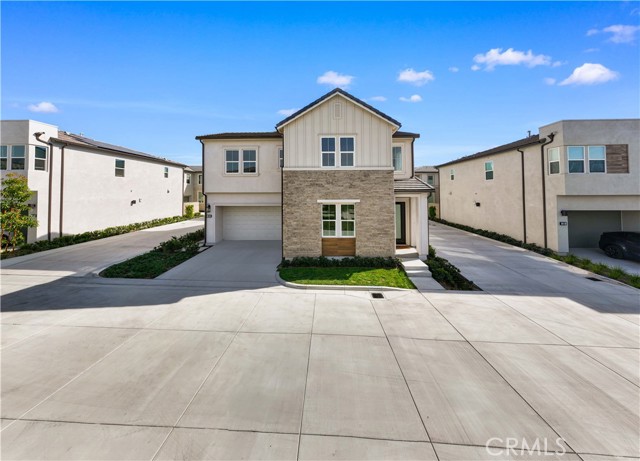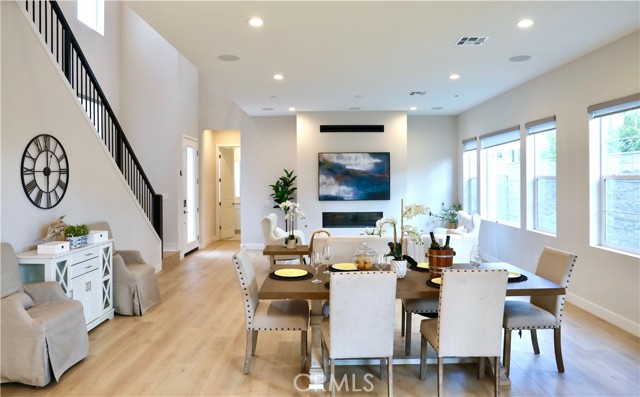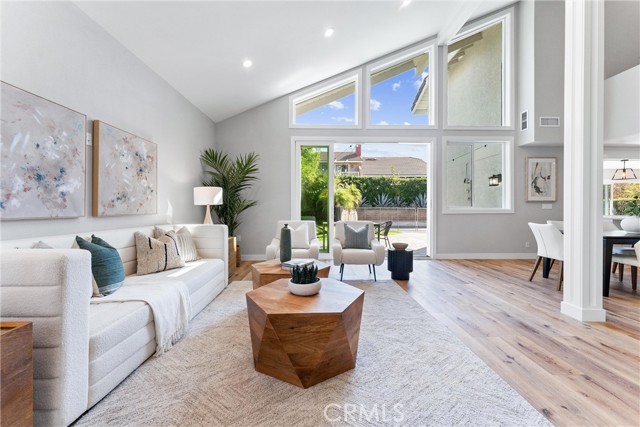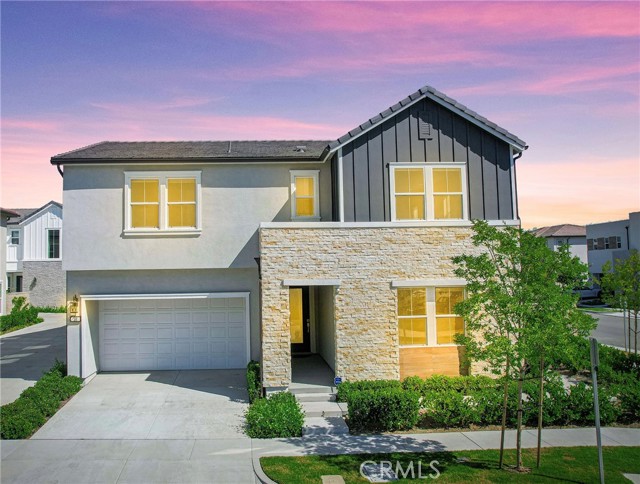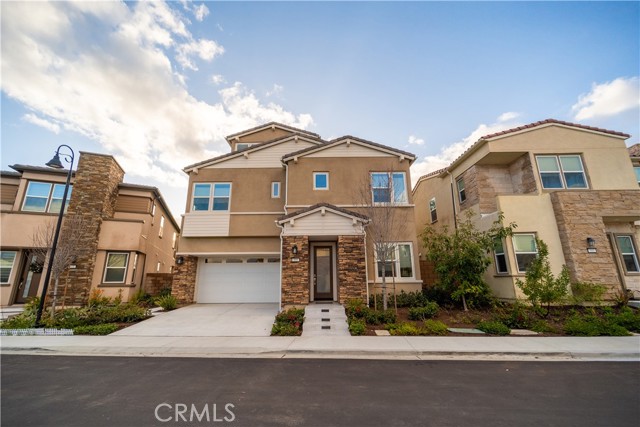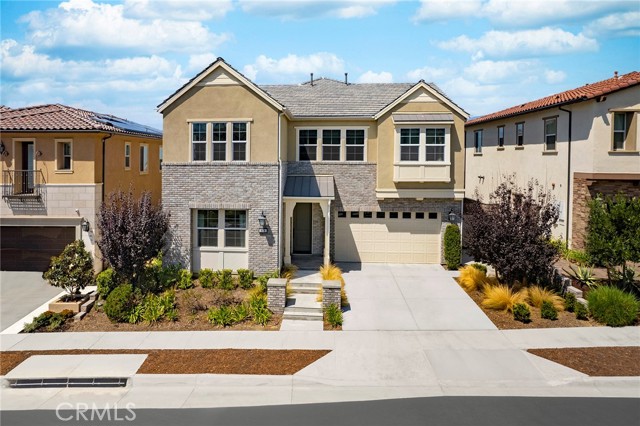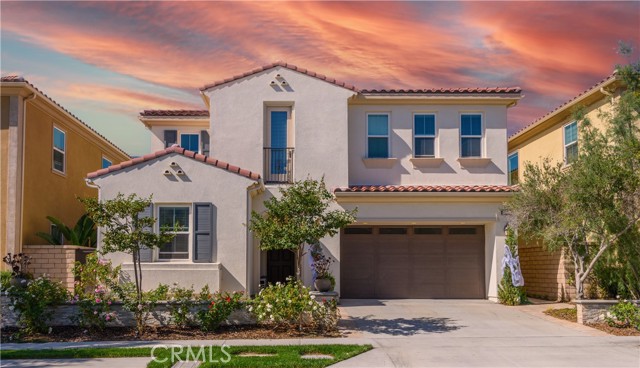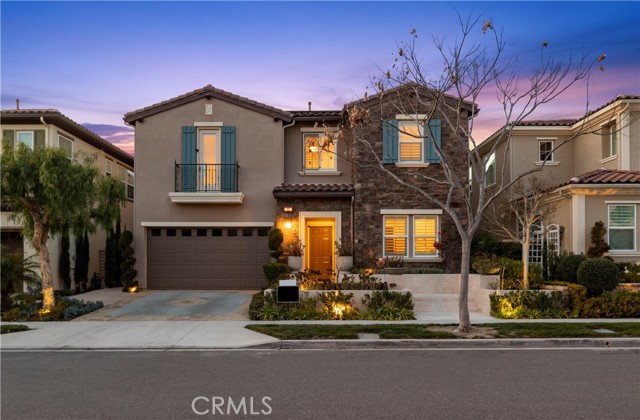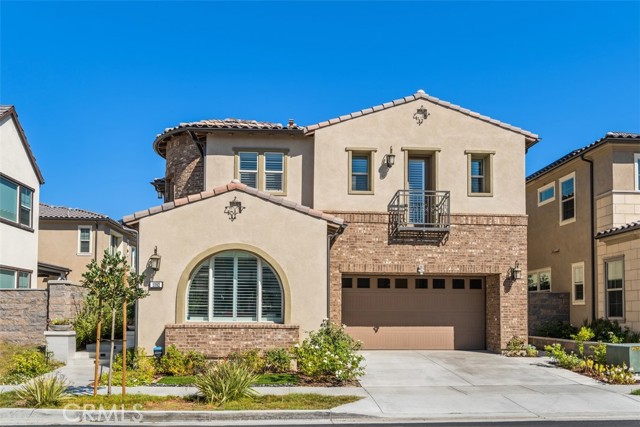138 Big Bend Way
Lake Forest, CA 92630
Sold
Exquisite turnkey Tuscan Estate located at the Gated Parkside Community built by America's famous builder TOLL BROTHERS * Great room with Fireplace Gourmet kitchen with desirable center island and full KitchenAid stainless steel Built-in appliances package, it features a 6 burner gas cook-top, hood, double wall oven, built-in microwave, dishwasher, wine cellar and 48‘’ built-in refrigerator * Imported Italian porcelain title flooring * 3 Story high ceiling * Large master bedroom with beautiful Park View * Highly upgraded master bathroom with porcelain title flooring, marble looking shower wall, large Caesarstone counter top and built-in dressing table * Additional bonus room can be used as a media room, game room or library/office * Two bedrooms upstairs share a Jack&Jill bathroom with double sink * One bedroom suite with its own bathroom and Juliet balcony * 600sqft extra space on the 3rd floor with it own powder bathroom, storage area and a huge balcony to enjoy the panoramic mountain views * Oversized backyard and courtyard with plenty of space to enjoy and great for entertaining * Whole house wood shutters, Water filtration and Softener system, Epoxy garage flooring and storage system * The "Cove" Resort-style clubhouse features pool and two spas, cabanas, BBQ area, dog park and private party Rooms. Take huge advantage of Easy Access to 5 and 241 Freeway, Foothill Ranch Town Centre, and Award-winning schools, and it is directly across the street from the Lake Forest Sports Park and Saddleback Church. Don’t miss out the opportunity!!
PROPERTY INFORMATION
| MLS # | OC23146033 | Lot Size | 4,100 Sq. Ft. |
| HOA Fees | $220/Monthly | Property Type | Single Family Residence |
| Price | $ 2,180,000
Price Per SqFt: $ 545 |
DOM | 520 Days |
| Address | 138 Big Bend Way | Type | Residential |
| City | Lake Forest | Sq.Ft. | 4,000 Sq. Ft. |
| Postal Code | 92630 | Garage | 2 |
| County | Orange | Year Built | 2018 |
| Bed / Bath | 5 / 5 | Parking | 2 |
| Built In | 2018 | Status | Closed |
| Sold Date | 2023-10-12 |
INTERIOR FEATURES
| Has Laundry | Yes |
| Laundry Information | Individual Room |
| Has Fireplace | No |
| Fireplace Information | None |
| Has Appliances | Yes |
| Kitchen Appliances | 6 Burner Stove, Built-In Range, Dishwasher, Double Oven, Gas Range, Ice Maker, Microwave, Range Hood, Refrigerator, Self Cleaning Oven, Tankless Water Heater, Vented Exhaust Fan, Water Heater Central, Water Heater, Water Purifier, Water Softener |
| Kitchen Information | Granite Counters, Kitchen Island, Kitchen Open to Family Room, Quartz Counters, Self-closing cabinet doors, Walk-In Pantry |
| Kitchen Area | Area, Breakfast Counter / Bar, Dining Ell, Family Kitchen, Dining Room, In Kitchen |
| Has Heating | Yes |
| Heating Information | Central |
| Room Information | Bonus Room, Dressing Area, Entry, Family Room, Formal Entry, Foyer, Galley Kitchen, Game Room, Great Room, Home Theatre, Jack & Jill, Kitchen, Laundry, Living Room, Loft, Main Floor Bedroom, Primary Bathroom, Primary Bedroom, Primary Suite, Office, Walk-In Closet, Walk-In Pantry |
| Has Cooling | Yes |
| Cooling Information | Central Air |
| InteriorFeatures Information | Balcony, Built-in Features, Ceiling Fan(s), High Ceilings, Open Floorplan, Pantry, Recessed Lighting, Storage, Two Story Ceilings |
| DoorFeatures | Atrium Doors |
| EntryLocation | 1 |
| Entry Level | 1 |
| Has Spa | Yes |
| SpaDescription | Association, Community |
| WindowFeatures | Atrium |
| SecuritySafety | 24 Hour Security, Automatic Gate, Carbon Monoxide Detector(s), Fire and Smoke Detection System, Gated Community, Security System, Smoke Detector(s), Wired for Alarm System |
| Bathroom Information | Bathtub, Shower, Shower in Tub, Double Sinks in Primary Bath, Exhaust fan(s), Main Floor Full Bath, Quartz Counters, Upgraded, Walk-in shower |
| Main Level Bedrooms | 1 |
| Main Level Bathrooms | 2 |
EXTERIOR FEATURES
| FoundationDetails | Slab |
| Roof | Tile |
| Has Pool | No |
| Pool | Association, Community |
| Has Patio | Yes |
| Patio | Cabana, Patio |
| Has Fence | Yes |
| Fencing | Brick |
WALKSCORE
MAP
MORTGAGE CALCULATOR
- Principal & Interest:
- Property Tax: $2,325
- Home Insurance:$119
- HOA Fees:$220
- Mortgage Insurance:
PRICE HISTORY
| Date | Event | Price |
| 08/09/2023 | Listed | $2,300,000 |

Topfind Realty
REALTOR®
(844)-333-8033
Questions? Contact today.
Interested in buying or selling a home similar to 138 Big Bend Way?
Lake Forest Similar Properties
Listing provided courtesy of Sam Mu, Pinnacle Real Estate Group. Based on information from California Regional Multiple Listing Service, Inc. as of #Date#. This information is for your personal, non-commercial use and may not be used for any purpose other than to identify prospective properties you may be interested in purchasing. Display of MLS data is usually deemed reliable but is NOT guaranteed accurate by the MLS. Buyers are responsible for verifying the accuracy of all information and should investigate the data themselves or retain appropriate professionals. Information from sources other than the Listing Agent may have been included in the MLS data. Unless otherwise specified in writing, Broker/Agent has not and will not verify any information obtained from other sources. The Broker/Agent providing the information contained herein may or may not have been the Listing and/or Selling Agent.
