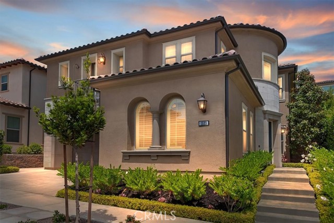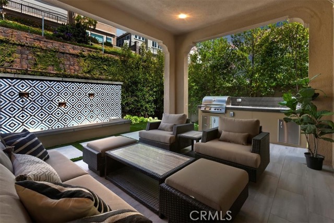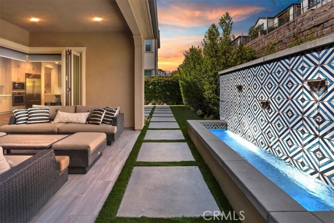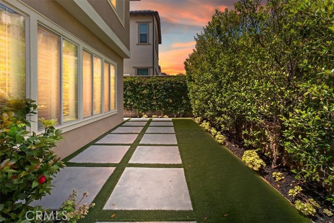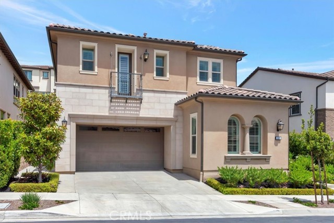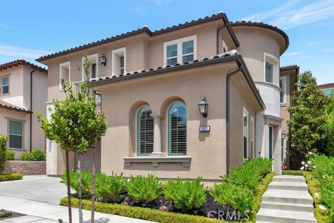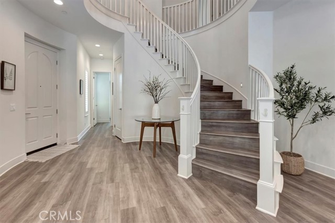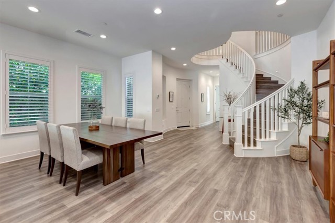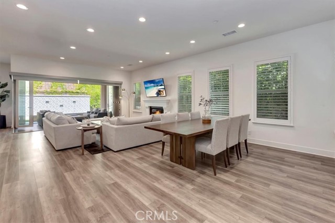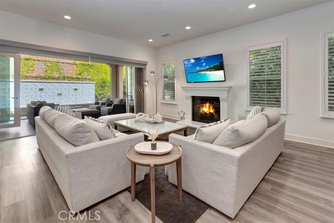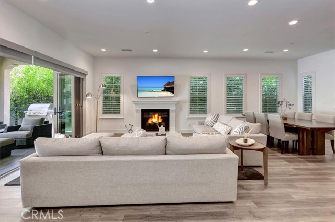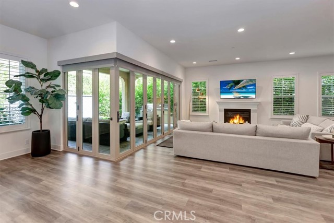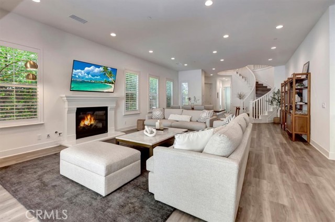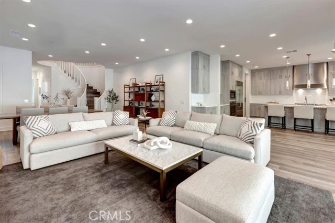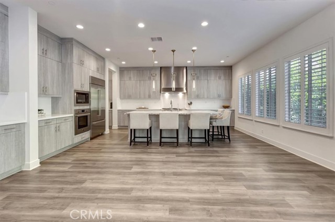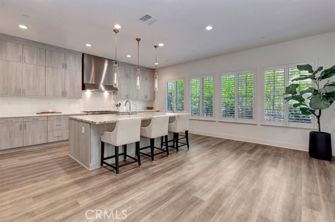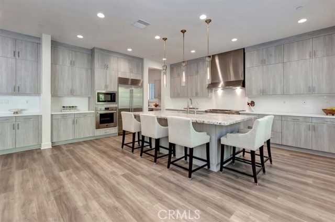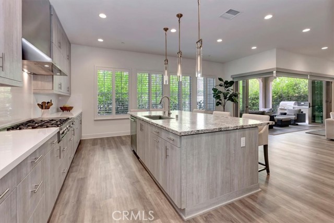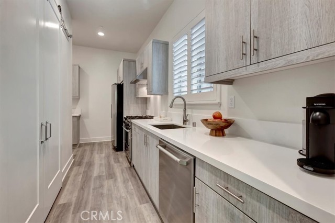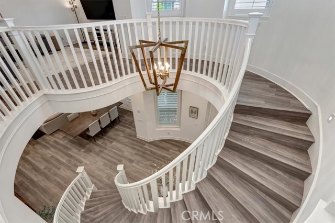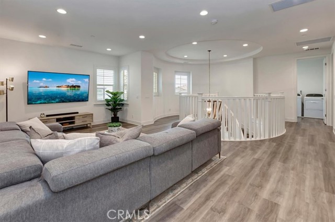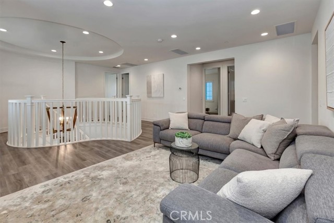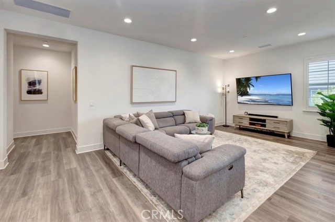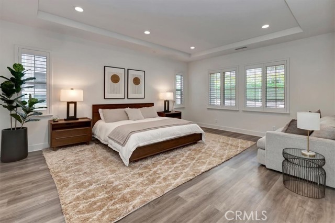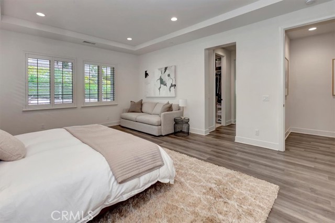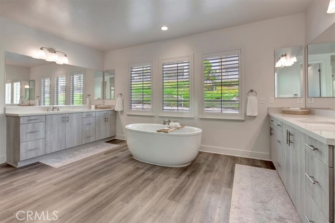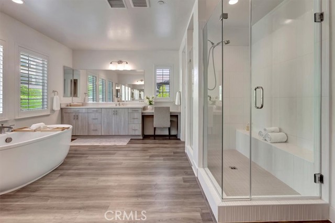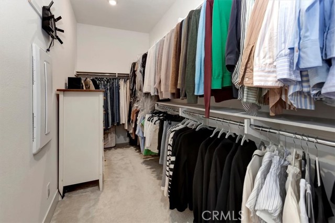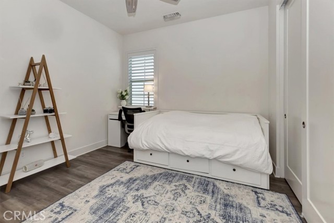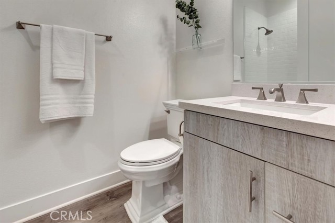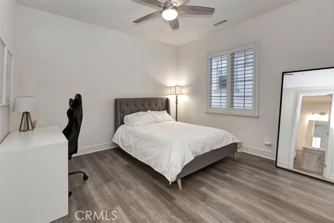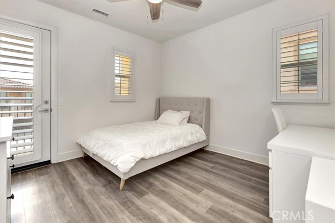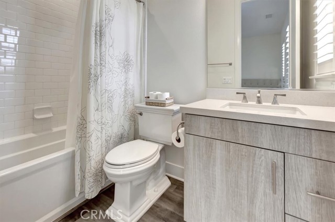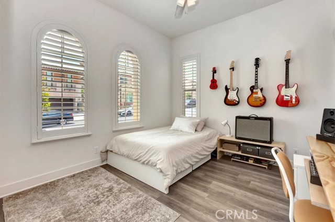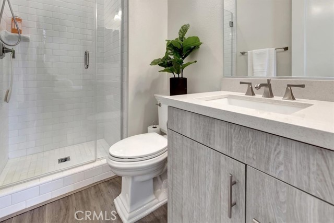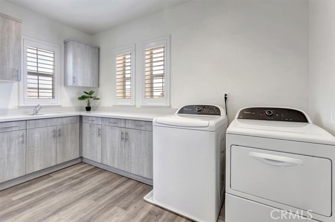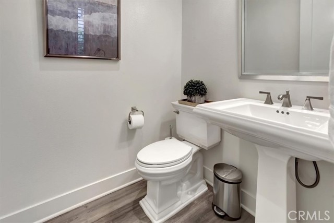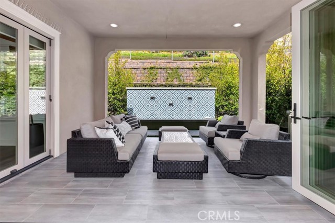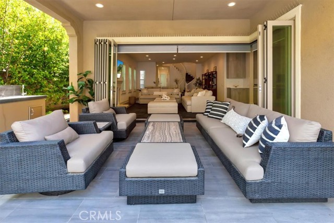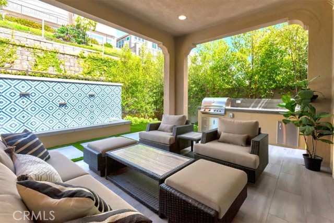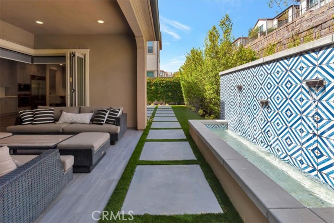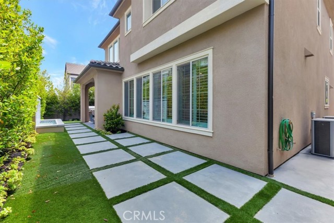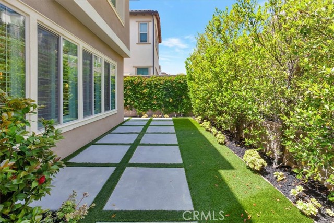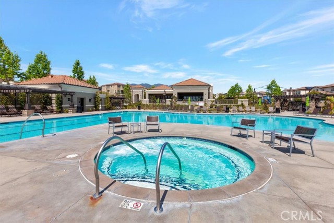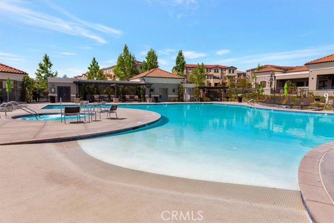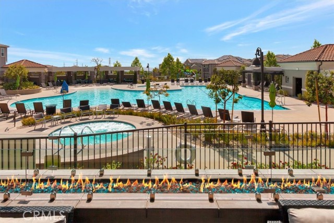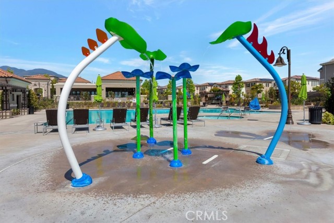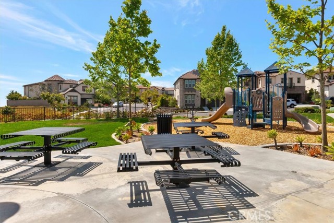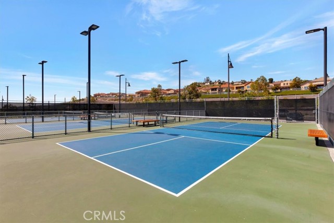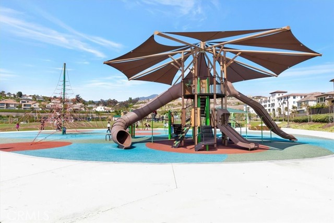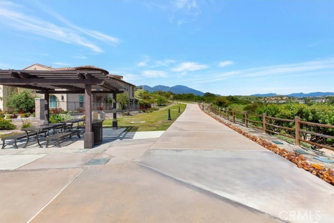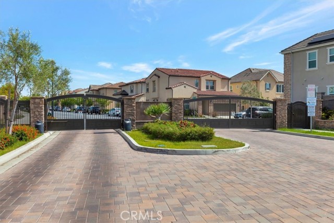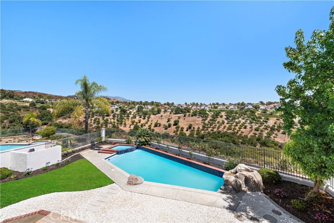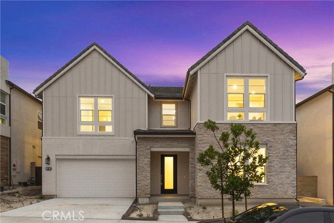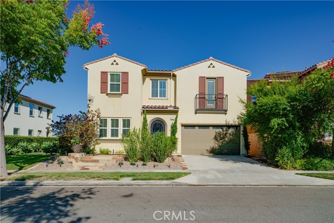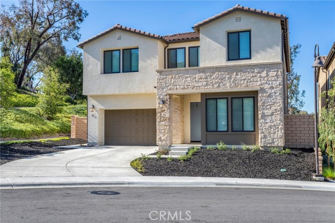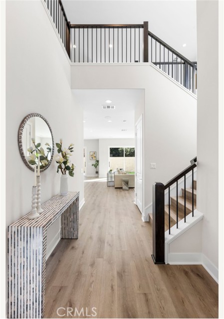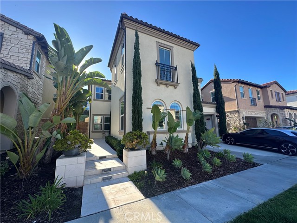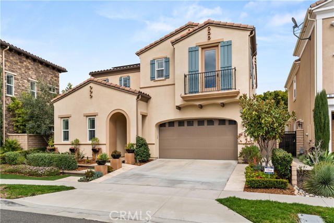1533 Viejo Ridge Drive
Lake Forest, CA 92610
Sold
1533 Viejo Ridge Drive
Lake Forest, CA 92610
Sold
Come and view this stunning 5 bedroom, 5.5 bath luxury home in the gated community of IronRidge! From the moment you enter the grand foyer with its spiral staircase and 22 foot high ceiling with chic chandelier, you will love what this incredible home offers. This home is perfect for entertaining as it offers 2 kitchens (one is the butler's kitchen) complete with 2 refrigerators, including the Sub-Zero Refrigerator, 11 total cooktop burners plus griddle, 2 dishwashers, 2 self cleaning convection ovens, a large walk-in panty, grand oversized kitchen island with reverse osmosis water filtration system (in addition to the whole house water filtration system and whole house water softener). The stunning upgraded kitchen cabinets, which go all the way up to 10 foot ceilings, are all soft close. The stylish quartz counters and designer lighting above the kitchen island are that of your dream kitchen. Relax in front of the fireplace as you enjoy the modern open downstairs floor plan. There is also a downstairs bedroom with its own ensuite bath and an additional powder room for guests. As you travel up the spiral staircase, there is a spacious loft for the family to appreciate, 10 foot ceilings again, laundry room, 3 more secondary bedrooms (each with its own ensuite bath), and a truly incredible luxurious primary suite. The enormous primary suite includes dual walk in closets, dual vanities, plus make-up counter, oversized walk-in shower, sleek soaking tub, water closet, and an incredible amount of extra cabinetry and space. The lush landscaping in both the front and back yards are a beautiful backdrop for entertaining and privacy. The California room with double accordion doors and motorized shades, gives you the perfect blend of indoor/ outdoor living. Enjoy grilling culinary masterpieces at the BBQ island while listening to the relaxing sounds of the beautifully tiled triple spout fountain. The gated community boasts stunning views, several parks, multiple pickle ball courts, hiking and biking trails, an extraordinary pool, splash pad, and multiple spas. IronRidge is also close to plenty of shopping and restaurants. View this dream property and enjoy the walkthrough at: https://tourfactoryoc.tf.media/x1485167
PROPERTY INFORMATION
| MLS # | NP24105717 | Lot Size | 4,874 Sq. Ft. |
| HOA Fees | $189/Monthly | Property Type | Single Family Residence |
| Price | $ 2,398,800
Price Per SqFt: $ 619 |
DOM | 232 Days |
| Address | 1533 Viejo Ridge Drive | Type | Residential |
| City | Lake Forest | Sq.Ft. | 3,874 Sq. Ft. |
| Postal Code | 92610 | Garage | 3 |
| County | Orange | Year Built | 2018 |
| Bed / Bath | 5 / 5.5 | Parking | 5 |
| Built In | 2018 | Status | Closed |
| Sold Date | 2024-07-10 |
INTERIOR FEATURES
| Has Laundry | Yes |
| Laundry Information | Individual Room, Inside, Upper Level |
| Has Fireplace | Yes |
| Fireplace Information | Living Room, Gas Starter |
| Has Appliances | Yes |
| Kitchen Appliances | 6 Burner Stove, Barbecue, Convection Oven, Double Oven, ENERGY STAR Qualified Appliances, ENERGY STAR Qualified Water Heater, Gas Cooktop, High Efficiency Water Heater, Hot Water Circulator, Range Hood, Refrigerator, Tankless Water Heater, Vented Exhaust Fan, Water Purifier, Water Softener |
| Kitchen Information | Built-in Trash/Recycling, Butler's Pantry, Kitchen Island, Kitchen Open to Family Room, Quartz Counters, Self-closing cabinet doors, Self-closing drawers, Walk-In Pantry |
| Kitchen Area | Breakfast Counter / Bar, Dining Room |
| Has Heating | Yes |
| Heating Information | Central, ENERGY STAR Qualified Equipment, Fireplace(s), High Efficiency |
| Room Information | Formal Entry, Foyer, Kitchen, Laundry, Living Room, Loft, Main Floor Bedroom, Primary Suite, Walk-In Closet, Walk-In Pantry |
| Has Cooling | Yes |
| Cooling Information | Central Air, Dual, ENERGY STAR Qualified Equipment, High Efficiency, Whole House Fan |
| Flooring Information | Vinyl |
| InteriorFeatures Information | High Ceilings, Open Floorplan, Pantry, Quartz Counters, Recessed Lighting, Wired for Data |
| DoorFeatures | Panel Doors, Sliding Doors |
| EntryLocation | Side |
| Entry Level | 1 |
| Has Spa | Yes |
| SpaDescription | Association, Community, Heated, In Ground |
| WindowFeatures | Casement Windows, Custom Covering, Double Pane Windows, ENERGY STAR Qualified Windows, Plantation Shutters, Screens |
| SecuritySafety | Carbon Monoxide Detector(s), Fire and Smoke Detection System, Fire Sprinkler System, Firewall(s), Gated Community, Smoke Detector(s) |
| Bathroom Information | Bathtub, Shower, Shower in Tub, Double Sinks in Primary Bath, Exhaust fan(s), Linen Closet/Storage, Main Floor Full Bath, Privacy toilet door, Quartz Counters, Separate tub and shower, Soaking Tub, Upgraded, Vanity area, Walk-in shower |
| Main Level Bedrooms | 1 |
| Main Level Bathrooms | 2 |
EXTERIOR FEATURES
| ExteriorFeatures | Barbecue Private, Rain Gutters |
| FoundationDetails | Slab |
| Roof | Tile |
| Has Pool | No |
| Pool | Association, Community, In Ground, Lap |
| Has Patio | Yes |
| Patio | Covered, Patio, Tile |
| Has Fence | Yes |
| Fencing | Block, Excellent Condition |
| Has Sprinklers | Yes |
WALKSCORE
MAP
MORTGAGE CALCULATOR
- Principal & Interest:
- Property Tax: $2,559
- Home Insurance:$119
- HOA Fees:$189
- Mortgage Insurance:
PRICE HISTORY
| Date | Event | Price |
| 07/10/2024 | Sold | $2,400,000 |
| 06/27/2024 | Relisted | $2,398,800 |
| 06/26/2024 | Active Under Contract | $2,398,800 |
| 06/05/2024 | Active Under Contract | $2,398,800 |
| 05/24/2024 | Listed | $2,398,800 |

Topfind Realty
REALTOR®
(844)-333-8033
Questions? Contact today.
Interested in buying or selling a home similar to 1533 Viejo Ridge Drive?
Lake Forest Similar Properties
Listing provided courtesy of Kenneth Harter, Kenneth Harter, Broker. Based on information from California Regional Multiple Listing Service, Inc. as of #Date#. This information is for your personal, non-commercial use and may not be used for any purpose other than to identify prospective properties you may be interested in purchasing. Display of MLS data is usually deemed reliable but is NOT guaranteed accurate by the MLS. Buyers are responsible for verifying the accuracy of all information and should investigate the data themselves or retain appropriate professionals. Information from sources other than the Listing Agent may have been included in the MLS data. Unless otherwise specified in writing, Broker/Agent has not and will not verify any information obtained from other sources. The Broker/Agent providing the information contained herein may or may not have been the Listing and/or Selling Agent.
