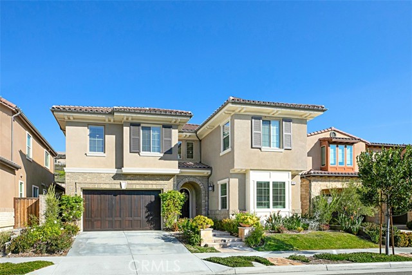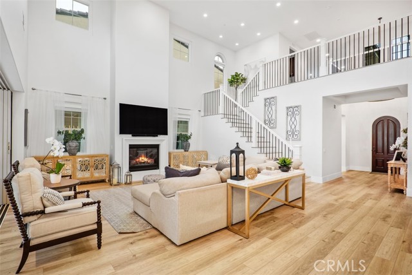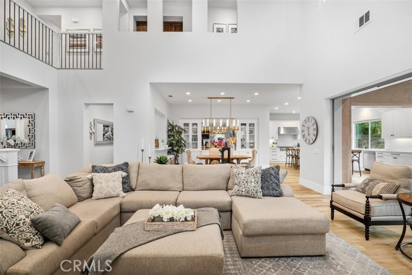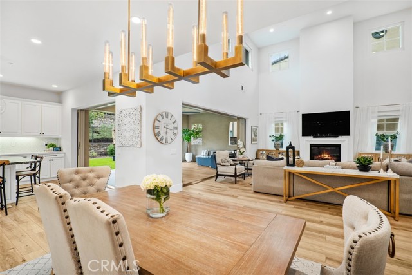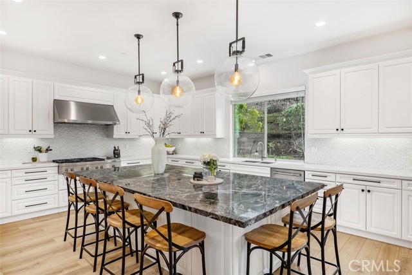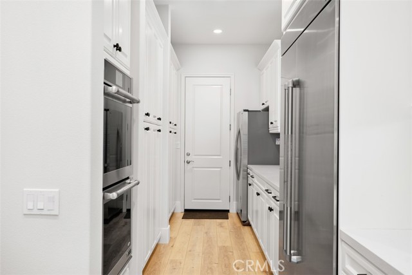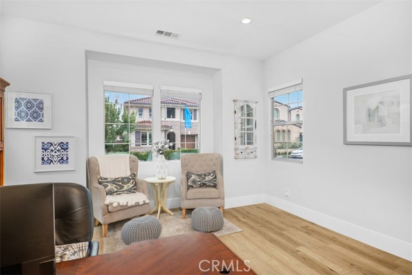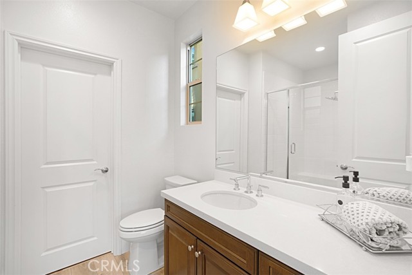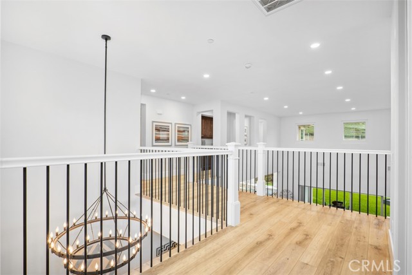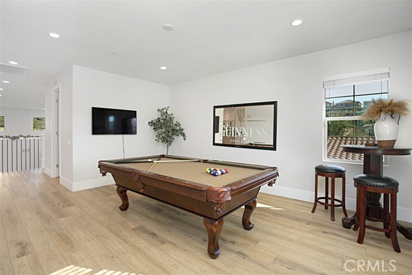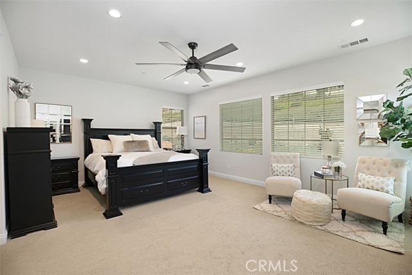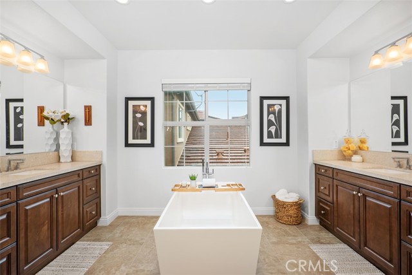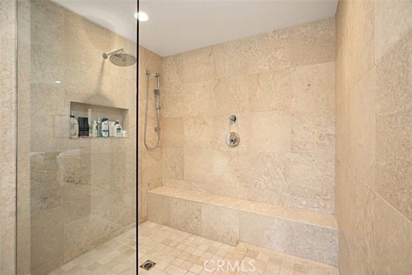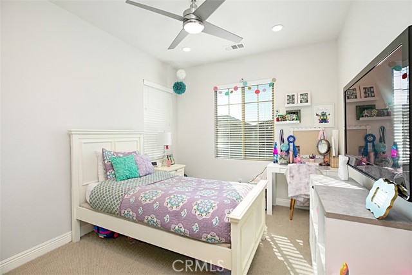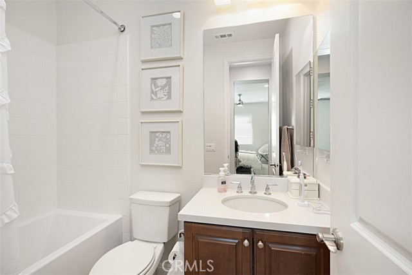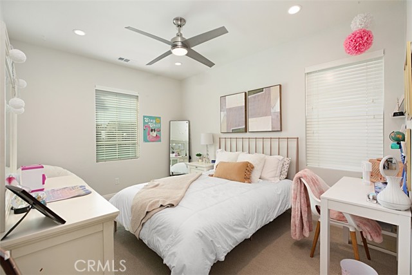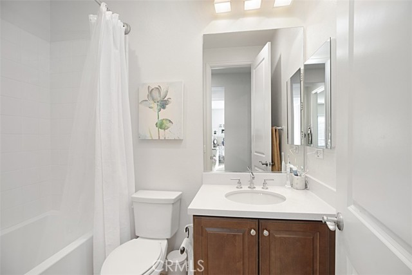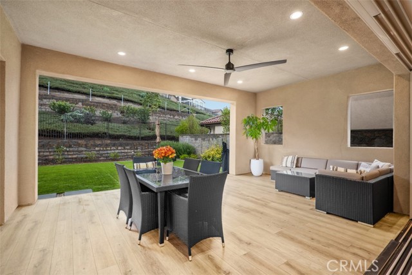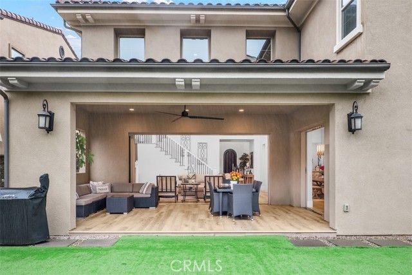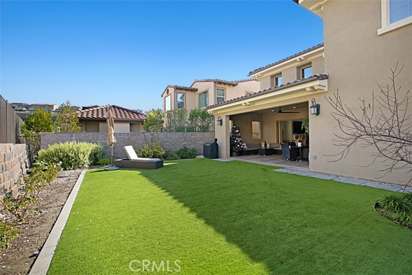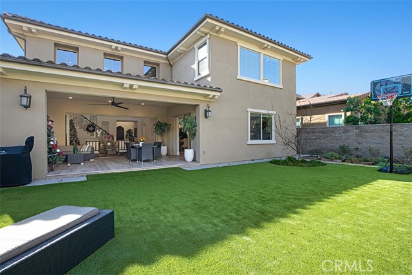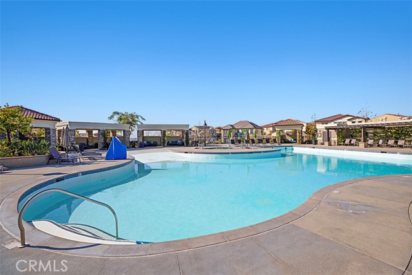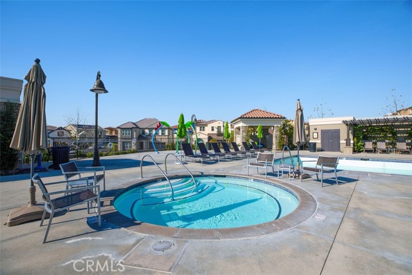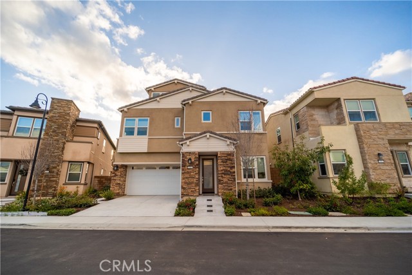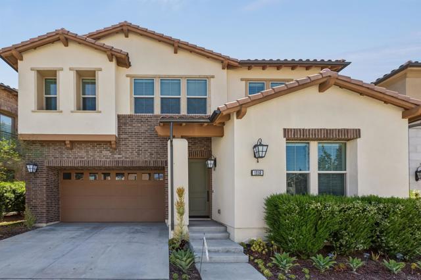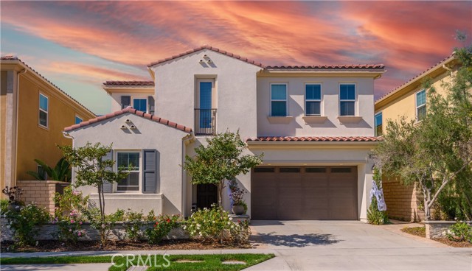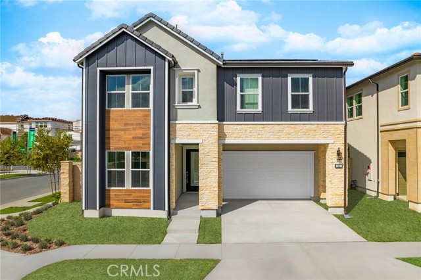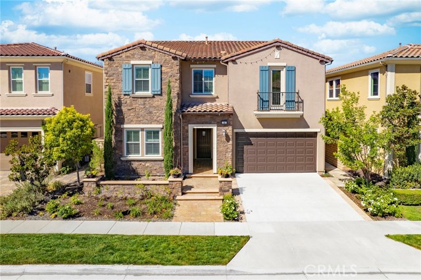1621 Sunset View Drive
Lake Forest, CA 92679
Sold
1621 Sunset View Drive
Lake Forest, CA 92679
Sold
Prepare to be truly impressed at this highly upgraded luxury home in the exclusive gated community of the Oaks at Portola Hills. This open and sophisticated Residence 3 is destined to complement your lifestyle with grand 20-ft ceilings and a huge great room with two separate glass bifold doors that seamlessly transition to the incredible indoor/outdoor living. This highly desirable floor plan has been thoughtfully designed for entertaining with a state-of-the-art kitchen featuring an oversized island with plenty of seating, impressive butler pantry with dual refrigerators & dual ovens. Comfort for you and your guests await in four spacious bedrooms plus loft and four and one-half baths, complete with a first-floor ensuite. The second floor grand primary suite offers a huge walk-in closet and spa-like bathroom. This stunning home has been recently renovated with over 150K in quality upgrades including new luxury vinyl flooring, wrought iron staircase, designer lighting and fresh interior paint throughout. Large private backyard offers low maintenance landscaping and water saving synthetic turf.Resort-inspired amenities include a swim club, recreational & sports fields, neighborhood parks, a dog park & scenic trails. Plan your private tour to view this amazing home today!
PROPERTY INFORMATION
| MLS # | IG22256044 | Lot Size | 5,969 Sq. Ft. |
| HOA Fees | $391/Monthly | Property Type | Single Family Residence |
| Price | $ 2,050,000
Price Per SqFt: $ 536 |
DOM | 757 Days |
| Address | 1621 Sunset View Drive | Type | Residential |
| City | Lake Forest | Sq.Ft. | 3,823 Sq. Ft. |
| Postal Code | 92679 | Garage | 2 |
| County | Orange | Year Built | 2017 |
| Bed / Bath | 4 / 4.5 | Parking | 2 |
| Built In | 2017 | Status | Closed |
| Sold Date | 2023-02-06 |
INTERIOR FEATURES
| Has Laundry | Yes |
| Laundry Information | Individual Room, Inside, Upper Level |
| Has Fireplace | Yes |
| Fireplace Information | Family Room |
| Has Appliances | Yes |
| Kitchen Appliances | Dishwasher, Double Oven |
| Kitchen Information | Butler's Pantry, Kitchen Island, Kitchen Open to Family Room, Remodeled Kitchen |
| Kitchen Area | Dining Room, In Kitchen |
| Has Heating | Yes |
| Heating Information | Central |
| Room Information | Bonus Room, Family Room, Formal Entry, Great Room, Kitchen, Laundry, Main Floor Primary Bedroom, Primary Bathroom, Primary Bedroom, Primary Suite, Two Primaries |
| Has Cooling | Yes |
| Cooling Information | Central Air |
| Flooring Information | Carpet, Vinyl |
| InteriorFeatures Information | Bar, Block Walls, Built-in Features, Ceiling Fan(s), High Ceilings, In-Law Floorplan, Open Floorplan |
| Has Spa | Yes |
| SpaDescription | Association, Community |
| Bathroom Information | Shower, Main Floor Full Bath, Soaking Tub, Upgraded |
| Main Level Bedrooms | 1 |
| Main Level Bathrooms | 2 |
EXTERIOR FEATURES
| Has Pool | No |
| Pool | Association, Community |
WALKSCORE
MAP
MORTGAGE CALCULATOR
- Principal & Interest:
- Property Tax: $2,187
- Home Insurance:$119
- HOA Fees:$391
- Mortgage Insurance:
PRICE HISTORY
| Date | Event | Price |
| 02/06/2023 | Sold | $2,020,000 |
| 02/03/2023 | Pending | $2,050,000 |
| 12/15/2022 | Listed | $2,050,000 |

Topfind Realty
REALTOR®
(844)-333-8033
Questions? Contact today.
Interested in buying or selling a home similar to 1621 Sunset View Drive?
Listing provided courtesy of Kim Rappa, First Team Real Estate. Based on information from California Regional Multiple Listing Service, Inc. as of #Date#. This information is for your personal, non-commercial use and may not be used for any purpose other than to identify prospective properties you may be interested in purchasing. Display of MLS data is usually deemed reliable but is NOT guaranteed accurate by the MLS. Buyers are responsible for verifying the accuracy of all information and should investigate the data themselves or retain appropriate professionals. Information from sources other than the Listing Agent may have been included in the MLS data. Unless otherwise specified in writing, Broker/Agent has not and will not verify any information obtained from other sources. The Broker/Agent providing the information contained herein may or may not have been the Listing and/or Selling Agent.
