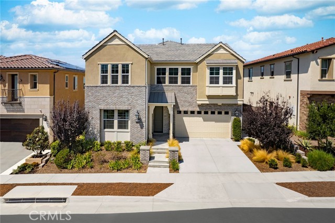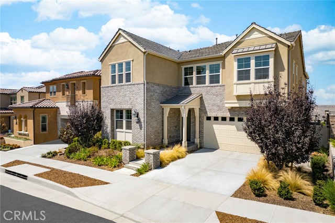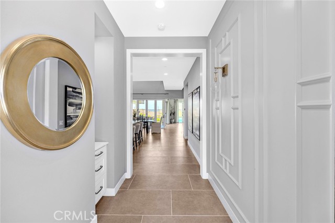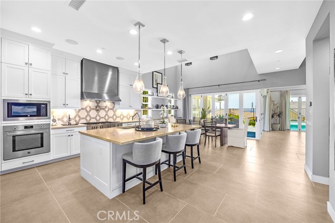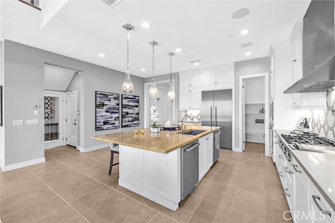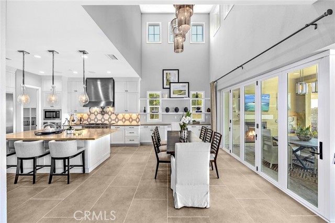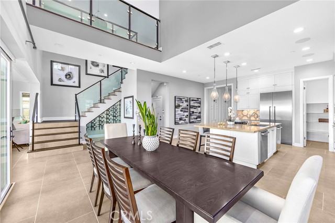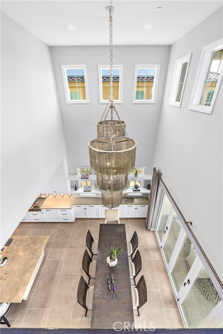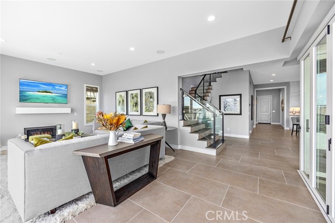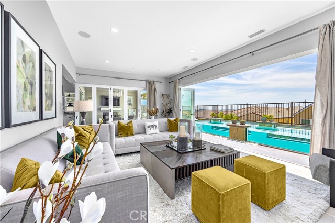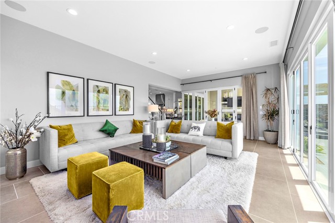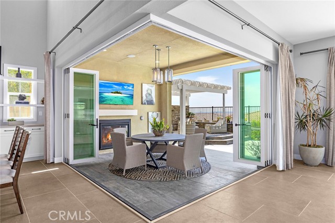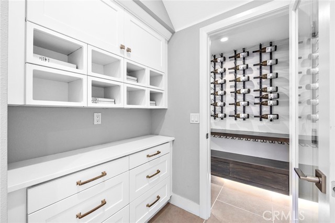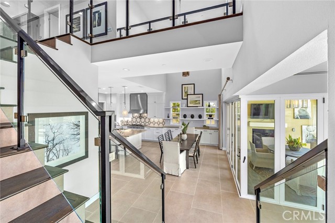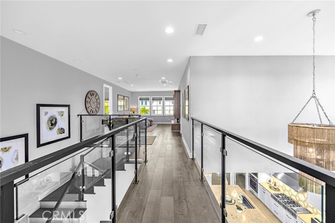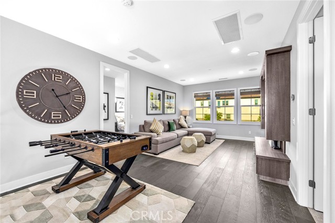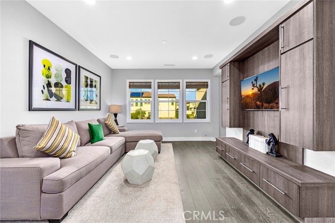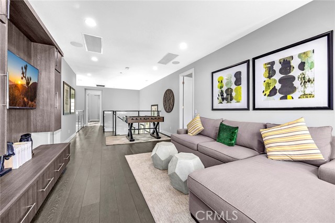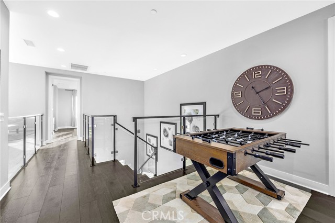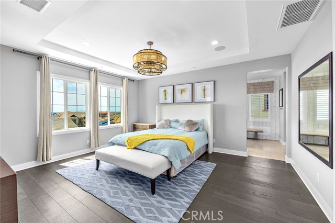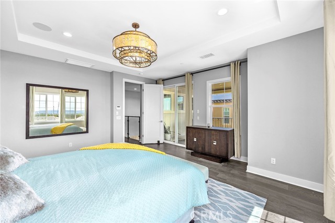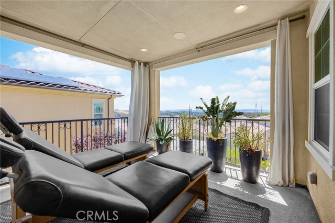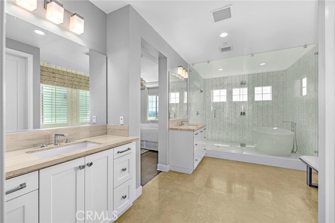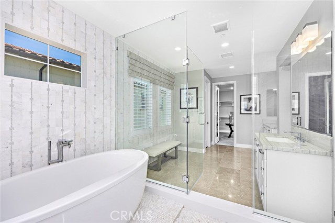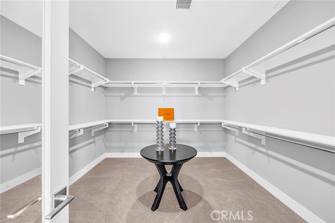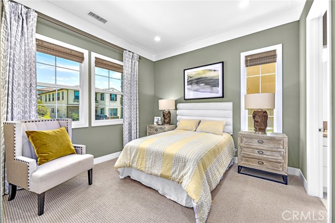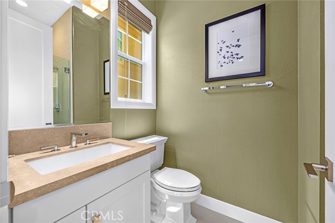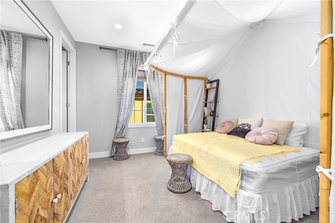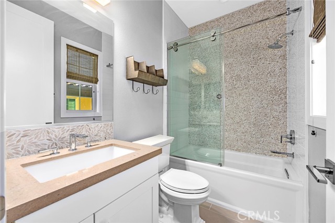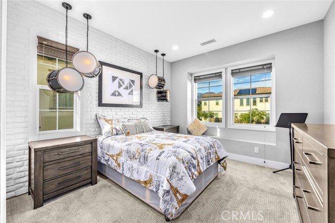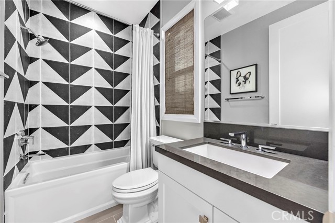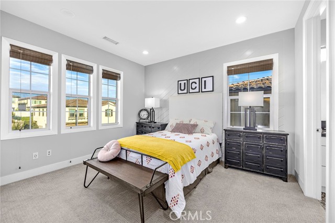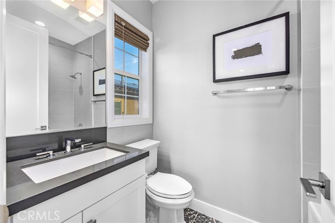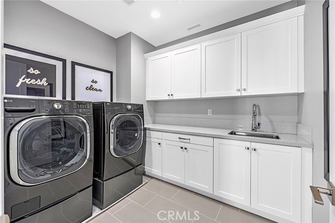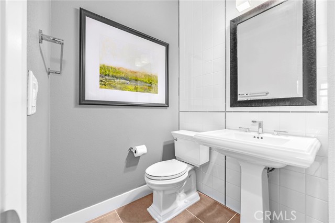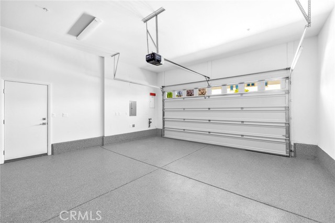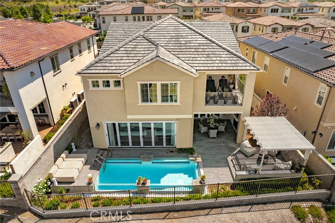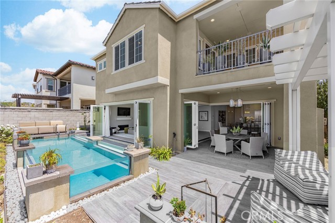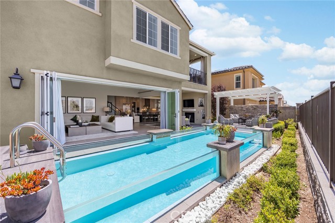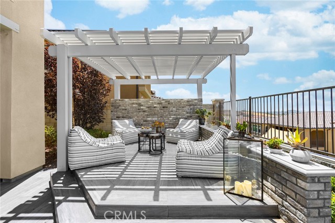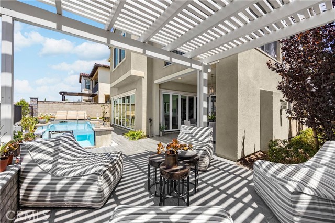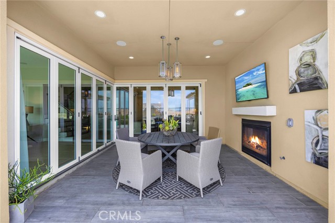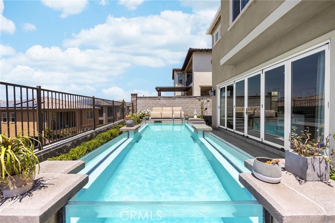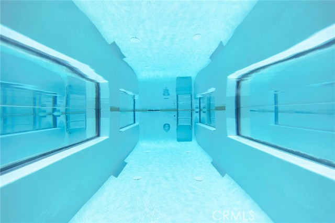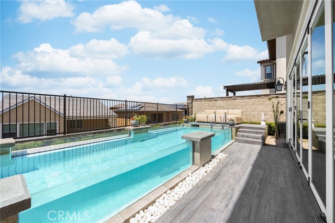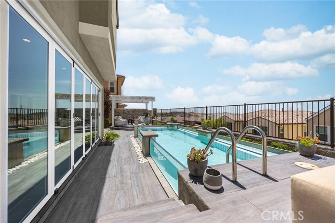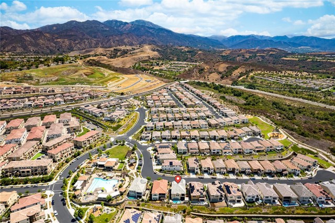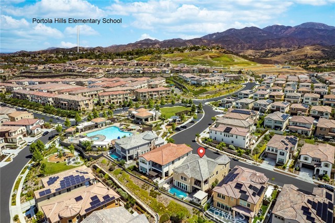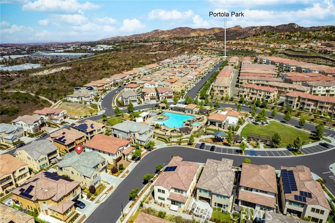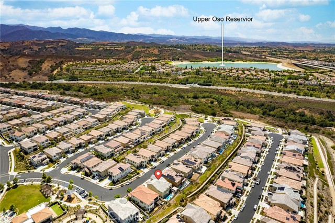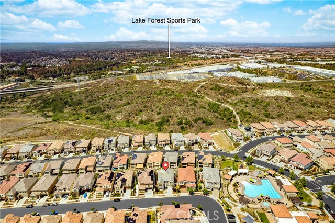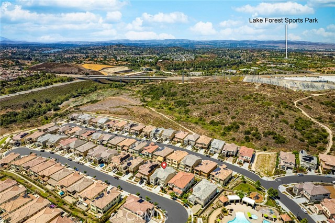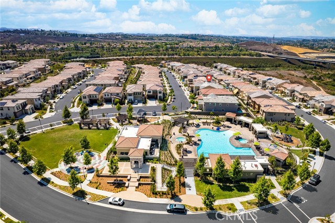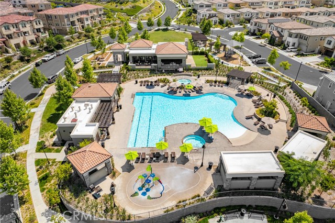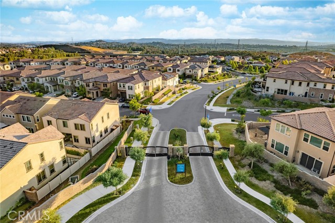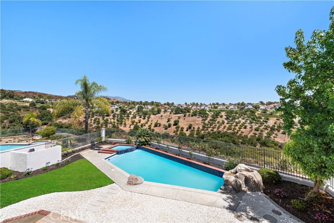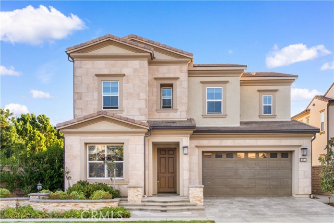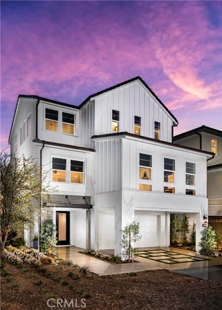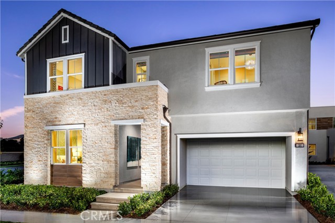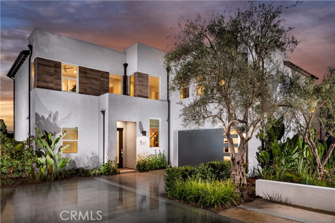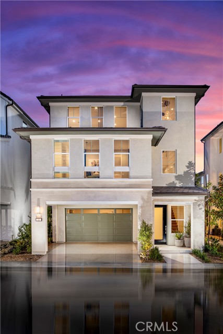1636 Sonora Creek Lane
Lake Forest, CA 92610
Sold
1636 Sonora Creek Lane
Lake Forest, CA 92610
Sold
Welcome to this stunning previous model home located in the Gated community IronRidge Lake forest, The most desirable floor plan of Portola hills by landsea presents you a luxurious living concept,It boasts a main floor guest bedroom and bath,as well as a fancy wine display cabinet which is perfectly disigned to anticipate and meet your entertaining needs.The beautiful kitchen features marble countertops ,buid-in refrigerator and top appliances ! All this opens up to an oversized California room, equipped with TV,a warm and inviting fireplace,an extensive sliding glass door leading to the spectacular backyard with a resorts styled swming pool allows you overlooing the community.A generous loft on the second floor is the perfect space to gather with family and friends,impressively spacious master bedroom presents a exquisite private balcony brings you astonishing sunset view.There are 4 additional bedroom are reasonbly spaced on the same floor to maximize your privacy.This community also features a clubhouse with walking distance to the house,many parks and trails to satrt your day full of joy and energy.
PROPERTY INFORMATION
| MLS # | OC22172351 | Lot Size | 5,270 Sq. Ft. |
| HOA Fees | $185/Monthly | Property Type | Single Family Residence |
| Price | $ 2,339,000
Price Per SqFt: $ 698 |
DOM | 890 Days |
| Address | 1636 Sonora Creek Lane | Type | Residential |
| City | Lake Forest | Sq.Ft. | 3,349 Sq. Ft. |
| Postal Code | 92610 | Garage | 3 |
| County | Orange | Year Built | 2017 |
| Bed / Bath | 5 / 5.5 | Parking | 3 |
| Built In | 2017 | Status | Closed |
| Sold Date | 2022-12-21 |
INTERIOR FEATURES
| Has Laundry | Yes |
| Laundry Information | Dryer Included, Individual Room, Upper Level, Washer Included |
| Has Fireplace | Yes |
| Fireplace Information | Outside |
| Has Appliances | Yes |
| Kitchen Appliances | 6 Burner Stove, Convection Oven, Dishwasher, Disposal, Gas & Electric Range, Gas Oven, Gas Cooktop, Microwave, Refrigerator |
| Kitchen Information | Kitchen Island, Walk-In Pantry |
| Kitchen Area | Breakfast Counter / Bar, Dining Room |
| Has Heating | Yes |
| Heating Information | Central, Natural Gas |
| Room Information | Bonus Room, Den, Family Room, Foyer, Kitchen, Laundry, Living Room, Loft, Walk-In Closet, Walk-In Pantry |
| Has Cooling | Yes |
| Cooling Information | Central Air |
| Flooring Information | Brick, Laminate, Stone |
| InteriorFeatures Information | Balcony, Furnished, Granite Counters, High Ceilings, Open Floorplan, Pantry, Storage |
| Has Spa | Yes |
| SpaDescription | Association |
| SecuritySafety | Gated Community |
| Bathroom Information | Bathtub, Shower, Double Sinks in Primary Bath, Walk-in shower |
| Main Level Bedrooms | 1 |
| Main Level Bathrooms | 2 |
EXTERIOR FEATURES
| Has Pool | Yes |
| Pool | Private, Association, Permits |
| Has Patio | Yes |
| Patio | Deck, Patio |
WALKSCORE
MAP
MORTGAGE CALCULATOR
- Principal & Interest:
- Property Tax: $2,495
- Home Insurance:$119
- HOA Fees:$185
- Mortgage Insurance:
PRICE HISTORY
| Date | Event | Price |
| 12/21/2022 | Sold | $2,280,000 |
| 12/05/2022 | Active Under Contract | $2,339,000 |
| 12/03/2022 | Active | $2,339,000 |
| 11/03/2022 | Price Change | $2,339,000 (-2.46%) |
| 08/04/2022 | Listed | $2,398,000 |

Topfind Realty
REALTOR®
(844)-333-8033
Questions? Contact today.
Interested in buying or selling a home similar to 1636 Sonora Creek Lane?
Lake Forest Similar Properties
Listing provided courtesy of Amy Jin, Harvest Realty Development. Based on information from California Regional Multiple Listing Service, Inc. as of #Date#. This information is for your personal, non-commercial use and may not be used for any purpose other than to identify prospective properties you may be interested in purchasing. Display of MLS data is usually deemed reliable but is NOT guaranteed accurate by the MLS. Buyers are responsible for verifying the accuracy of all information and should investigate the data themselves or retain appropriate professionals. Information from sources other than the Listing Agent may have been included in the MLS data. Unless otherwise specified in writing, Broker/Agent has not and will not verify any information obtained from other sources. The Broker/Agent providing the information contained herein may or may not have been the Listing and/or Selling Agent.
