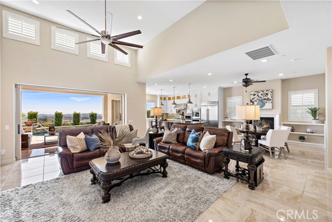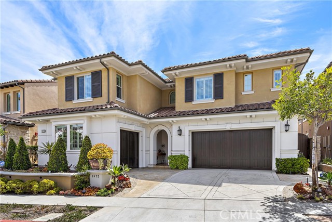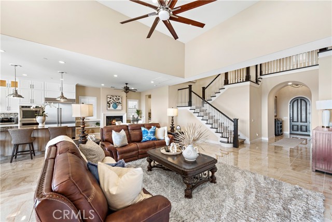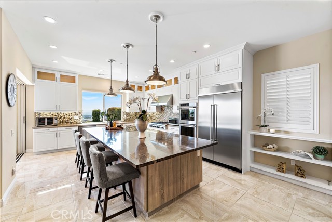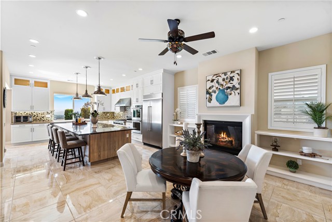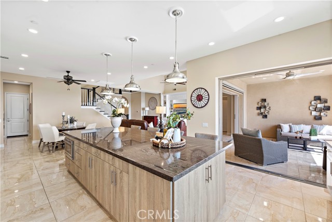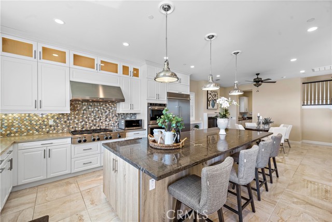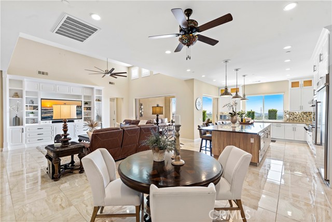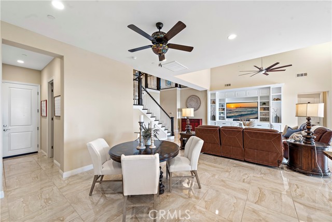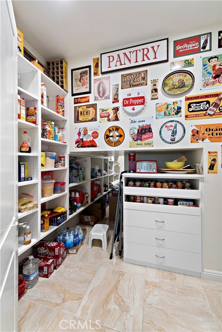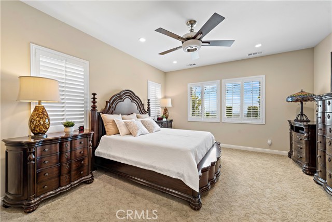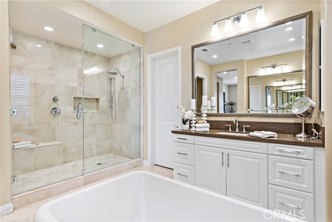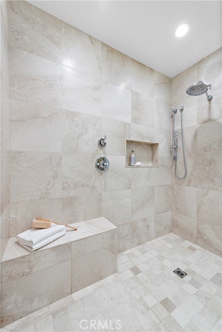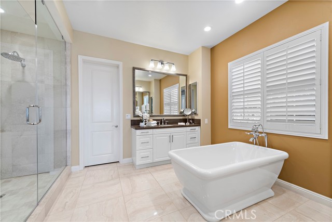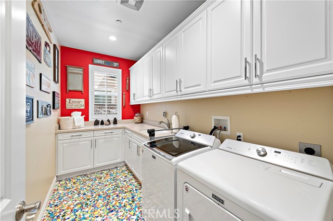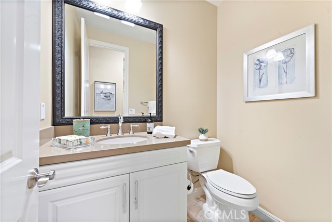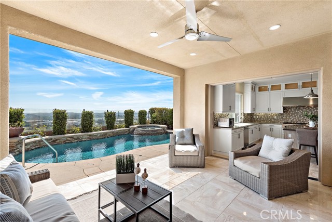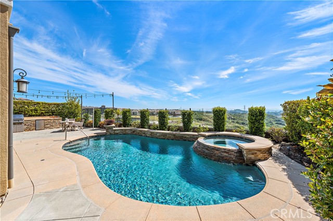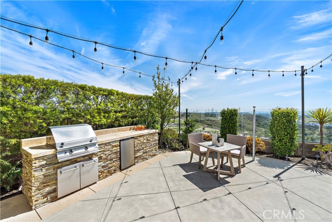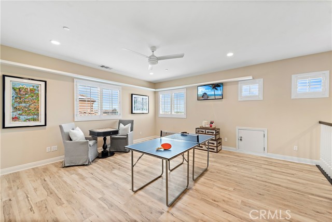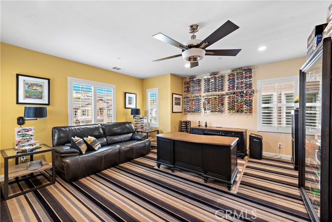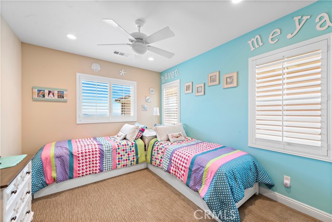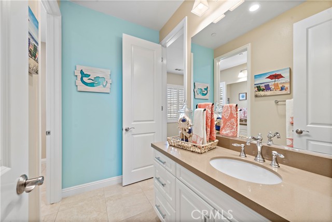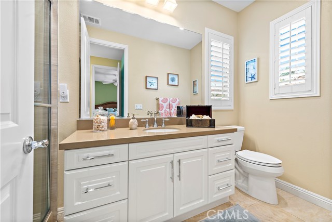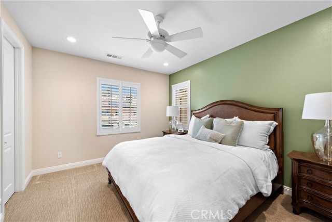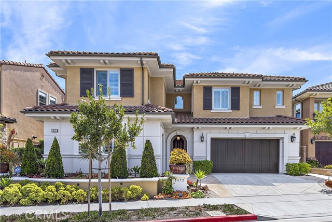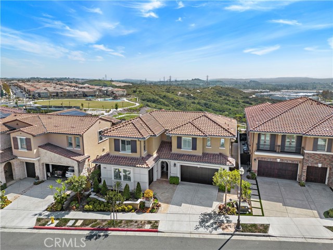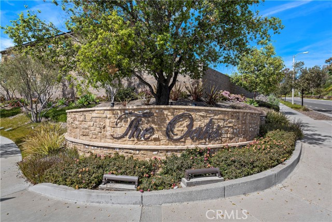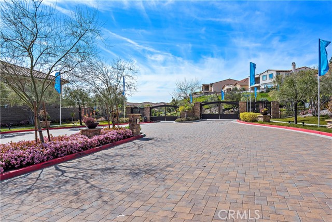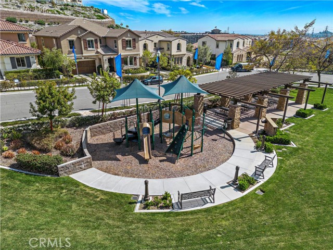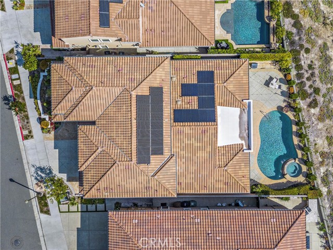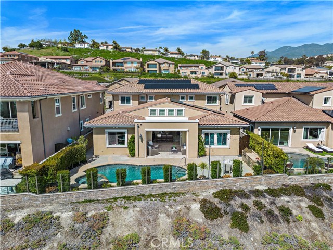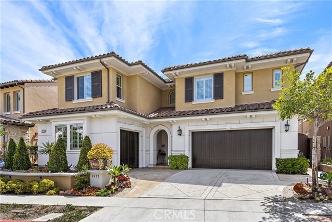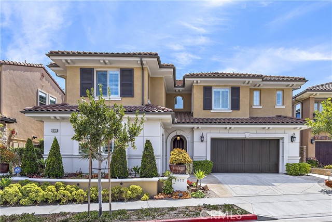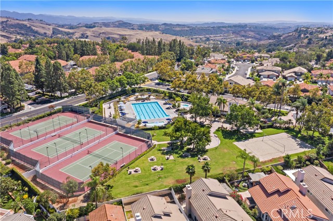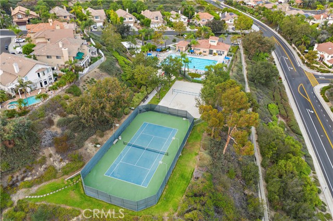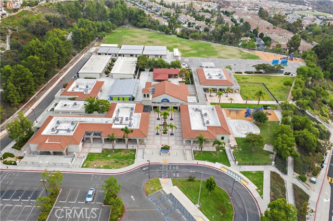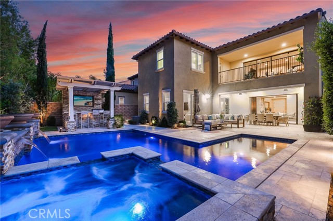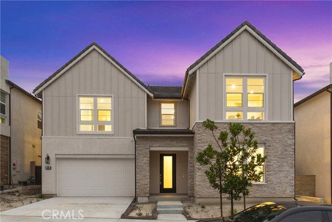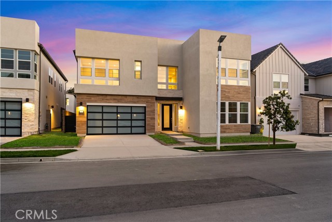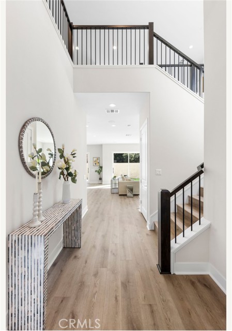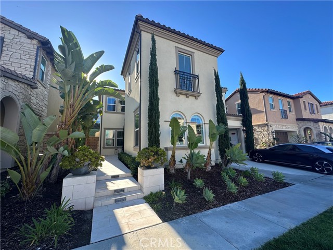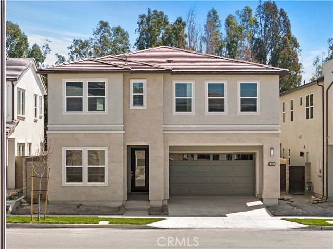1672 Sunset View Drive
Lake Forest, CA 92679
Sold
1672 Sunset View Drive
Lake Forest, CA 92679
Sold
Welcome to the prestigious gated community of The Oaks in Portola Hills. Uncommon quality and impeccably maintained. This gorgeous 5 bedroom, 4 1/2 bathroom home boasts breathtaking panoramic views of the city lights, rolling hills, and Catalina Island. The open floorplan and soaring ceilings create a spacious and welcoming environment. As you enter the home, you will notice the stylish and elegant upgrades, high-end finishes, and efficient amenities, including Solar with backup battery and Water purifier and Softener system. The main floor features a private and spacious Master suite, oversized and elegant bathroom, and an abundance of cabinetry. The master bath features a walk-in shower, soaking tub, and plenty of space for relaxation. Also on the first level is an executive office or bedroom with ensuite bath, a separate powder room and large laundry room. The beautifully upgraded kitchen includes commercial grade stainless appliances, an oversized KitchenAid refrigerator, and “meteor shower” granite island with enough room to seat 6 comfortably, perfect for family and guests to gather in the heart of the home. The kitchen is adjacent to the Great Room which is in the center of the first level with custom built-in cabinetry, 2 story ceilings, Somfy motorized shade/screens to enjoy fresh air and views for miles. The kitchen opens seamlessly to the dining area with a cozy fireplace and a butler’s pantry area as well as a huge walk-in pantry with an additional refrigerator. Upstairs, are two additional bedroom wings, one is a spacious bedroom with ensuite. In between the wings, you'll find a huge loft, multi-purpose bonus room and the second wing features two additional bedrooms, adjoined by a Jack 'N Jill bath. Dine Al Fresco on the covered patio while you take in the views. The backyard amenities include a Built in BBQ, outdoor fridge, pristine hardscape, landscape and a pebble tec saltwater pool and spa. Its the perfect home to entertain, relax and soak up the sun. The garages are the ultimate Man Cave, thoughtfully designed, with epoxy flooring, custom cabinetry and overhead storage.Community amenities include- Iron Ridge Pool and Clubhouse, BBQ area, New dog park & Pickleball courts. Hiking trails & outdoor activities abound. The Oaks is a charming neighborhood with the friendliest of neighbors! Easy access to the toll way to reach the airport, shopping and beaches with ease. Plan your private tour to view this amazing home today!
PROPERTY INFORMATION
| MLS # | OC23054352 | Lot Size | 6,828 Sq. Ft. |
| HOA Fees | $395/Monthly | Property Type | Single Family Residence |
| Price | $ 2,489,000
Price Per SqFt: $ 629 |
DOM | 649 Days |
| Address | 1672 Sunset View Drive | Type | Residential |
| City | Lake Forest | Sq.Ft. | 3,957 Sq. Ft. |
| Postal Code | 92679 | Garage | 3 |
| County | Orange | Year Built | 2016 |
| Bed / Bath | 5 / 4.5 | Parking | 3 |
| Built In | 2016 | Status | Closed |
| Sold Date | 2023-05-30 |
INTERIOR FEATURES
| Has Laundry | Yes |
| Laundry Information | Dryer Included, Gas Dryer Hookup, Individual Room, Inside, Washer Included |
| Has Fireplace | Yes |
| Fireplace Information | Dining Room, Gas |
| Has Appliances | Yes |
| Kitchen Appliances | 6 Burner Stove, Barbecue, Convection Oven, Dishwasher, Double Oven, ENERGY STAR Qualified Appliances, Freezer, Disposal, Gas Range, Ice Maker, Instant Hot Water, Microwave, Refrigerator, Self Cleaning Oven, Tankless Water Heater, Vented Exhaust Fan, Water Line to Refrigerator, Water Purifier, Water Softener |
| Kitchen Information | Butler's Pantry, Granite Counters, Kitchen Island, Kitchen Open to Family Room, Pots & Pan Drawers, Self-closing drawers, Walk-In Pantry |
| Kitchen Area | Breakfast Counter / Bar, Family Kitchen, Dining Room, In Kitchen, Separated |
| Has Heating | Yes |
| Heating Information | Forced Air |
| Room Information | Bonus Room, Entry, Formal Entry, Great Room, Jack & Jill, Kitchen, Laundry, Living Room, Loft, Main Floor Bedroom, Main Floor Master Bedroom, Master Bathroom, Master Suite, Office, Walk-In Closet, Walk-In Pantry |
| Has Cooling | Yes |
| Cooling Information | Central Air, ENERGY STAR Qualified Equipment |
| Flooring Information | Carpet, Stone |
| InteriorFeatures Information | Attic Fan, Block Walls, Built-in Features, Cathedral Ceiling(s), Ceiling Fan(s), Crown Molding, Granite Counters, High Ceilings, Open Floorplan, Pantry, Recessed Lighting, Storage, Two Story Ceilings |
| DoorFeatures | Panel Doors, Sliding Doors |
| Has Spa | Yes |
| SpaDescription | Private, In Ground |
| WindowFeatures | Blinds, Custom Covering, Double Pane Windows, ENERGY STAR Qualified Windows, Plantation Shutters, Roller Shields, Screens, Shutters |
| SecuritySafety | Carbon Monoxide Detector(s), Fire and Smoke Detection System, Gated Community, Security System, Smoke Detector(s) |
| Bathroom Information | Bathtub, Shower, Shower in Tub, Double sinks in bath(s), Double Sinks In Master Bath, Dual shower heads (or Multiple), Exhaust fan(s), Granite Counters, Linen Closet/Storage, Main Floor Full Bath, Privacy toilet door, Separate tub and shower, Soaking Tub, Upgraded, Walk-in shower |
| Main Level Bedrooms | 2 |
| Main Level Bathrooms | 3 |
EXTERIOR FEATURES
| ExteriorFeatures | Awning(s), Lighting, Rain Gutters |
| FoundationDetails | Slab |
| Roof | Spanish Tile |
| Has Pool | Yes |
| Pool | Private, Community, Heated, Gas Heat, In Ground, Pebble, Salt Water, Waterfall |
| Has Patio | Yes |
| Patio | Concrete, Covered, Patio |
| Has Fence | Yes |
| Fencing | Block, Excellent Condition, Glass, New Condition, Wrought Iron |
| Has Sprinklers | Yes |
WALKSCORE
MAP
MORTGAGE CALCULATOR
- Principal & Interest:
- Property Tax: $2,655
- Home Insurance:$119
- HOA Fees:$395
- Mortgage Insurance:
PRICE HISTORY
| Date | Event | Price |
| 05/30/2023 | Sold | $2,499,000 |
| 05/09/2023 | Pending | $2,489,000 |
| 04/27/2023 | Active Under Contract | $2,489,000 |
| 04/03/2023 | Listed | $2,489,000 |

Topfind Realty
REALTOR®
(844)-333-8033
Questions? Contact today.
Interested in buying or selling a home similar to 1672 Sunset View Drive?
Listing provided courtesy of Tamorah Weiss, Berkshire Hathaway HomeService. Based on information from California Regional Multiple Listing Service, Inc. as of #Date#. This information is for your personal, non-commercial use and may not be used for any purpose other than to identify prospective properties you may be interested in purchasing. Display of MLS data is usually deemed reliable but is NOT guaranteed accurate by the MLS. Buyers are responsible for verifying the accuracy of all information and should investigate the data themselves or retain appropriate professionals. Information from sources other than the Listing Agent may have been included in the MLS data. Unless otherwise specified in writing, Broker/Agent has not and will not verify any information obtained from other sources. The Broker/Agent providing the information contained herein may or may not have been the Listing and/or Selling Agent.
