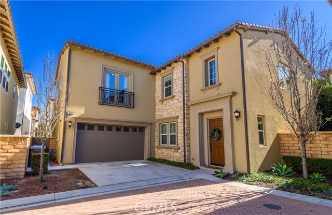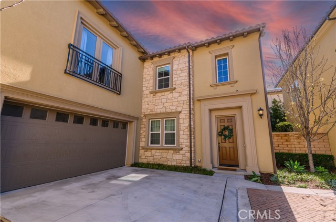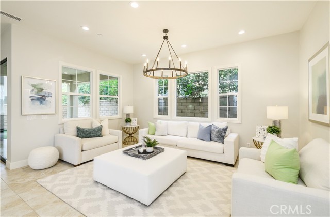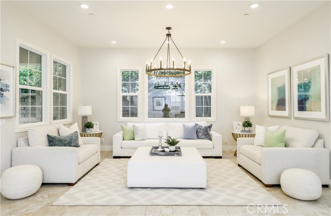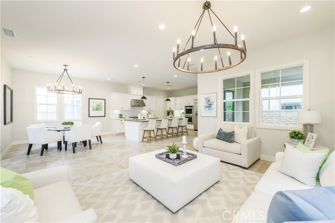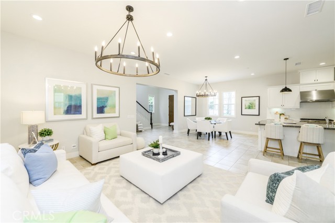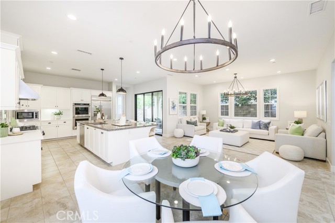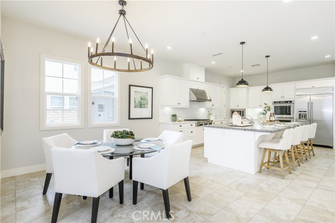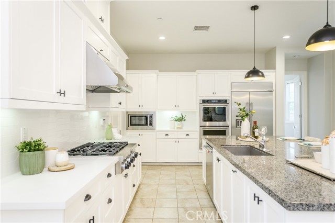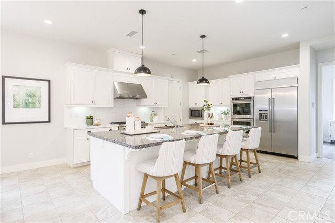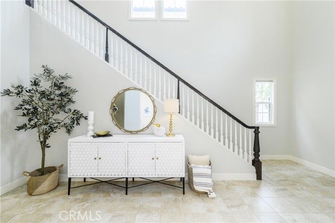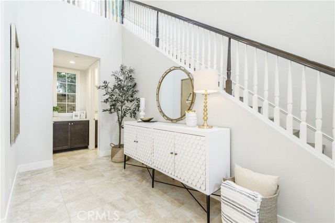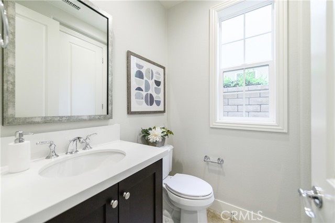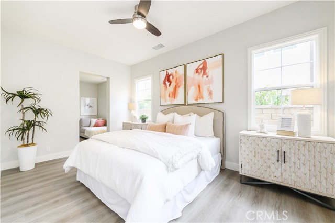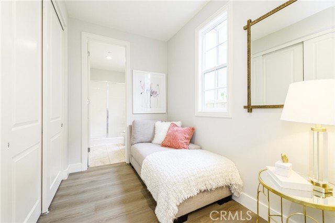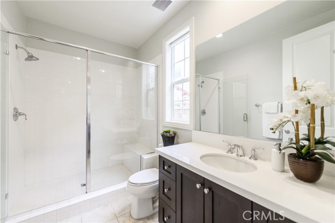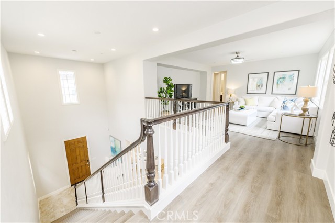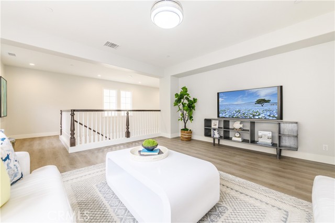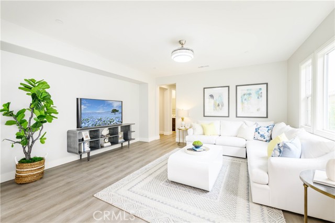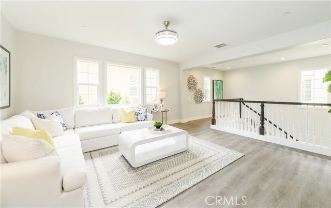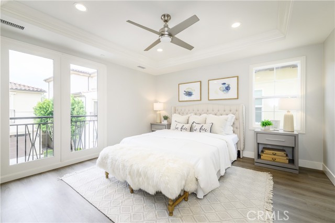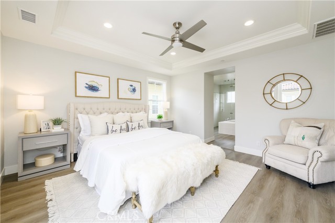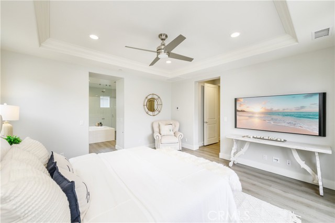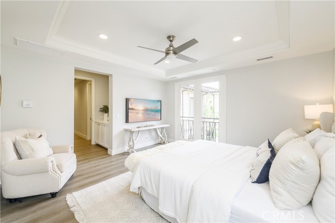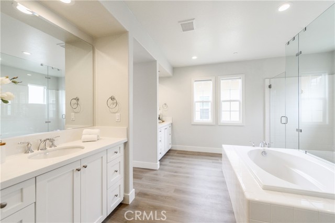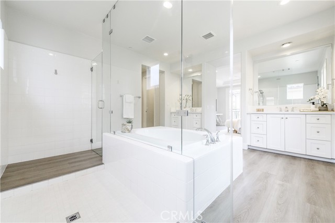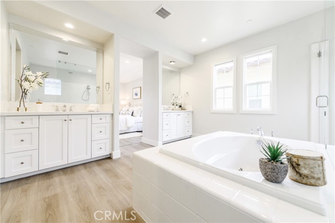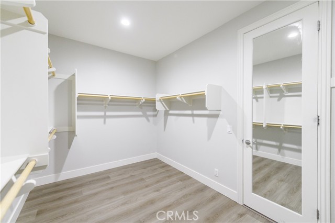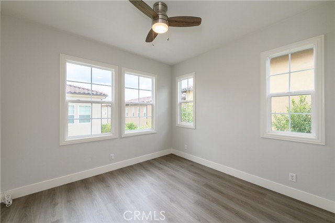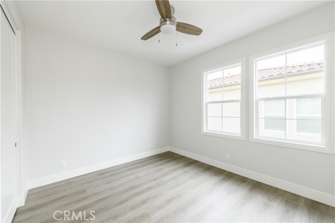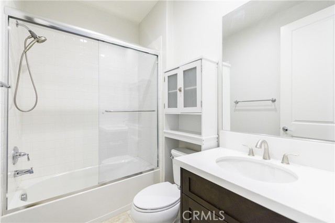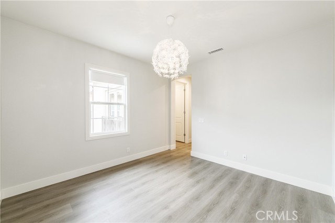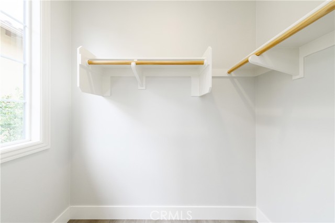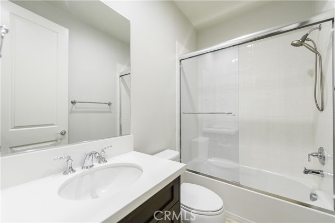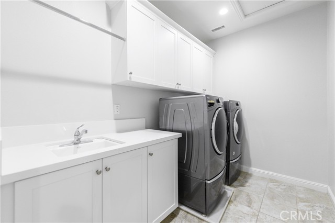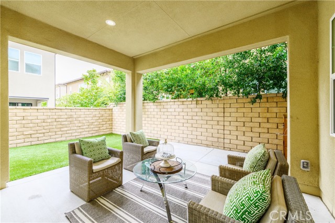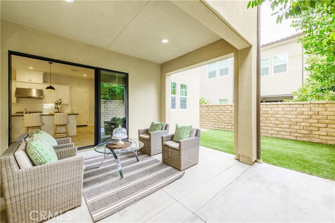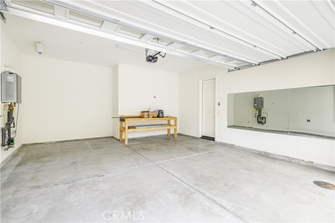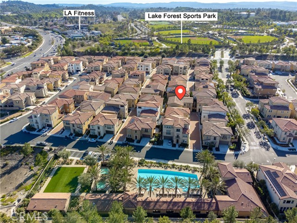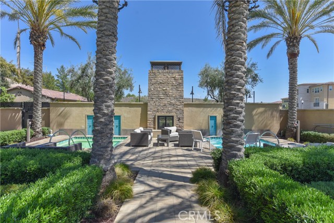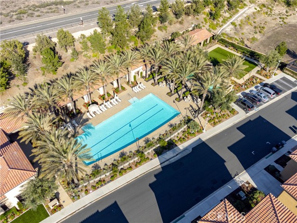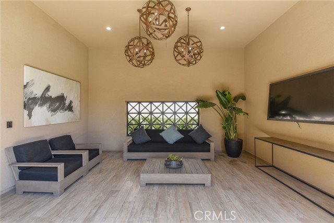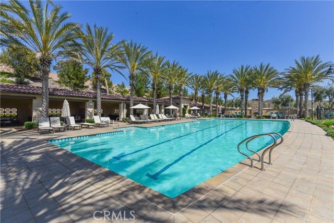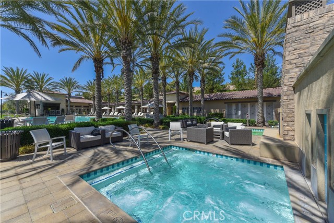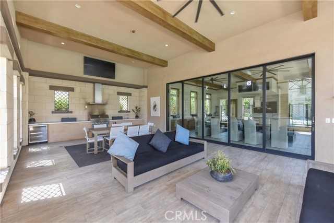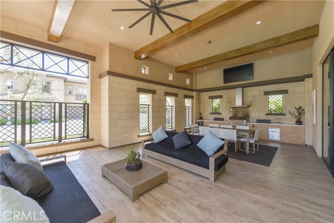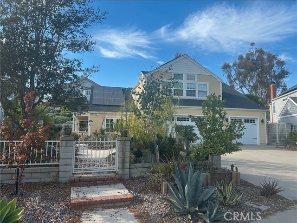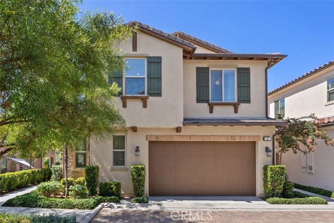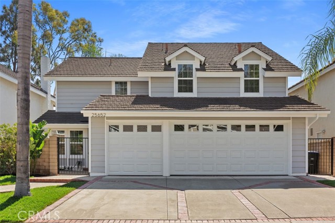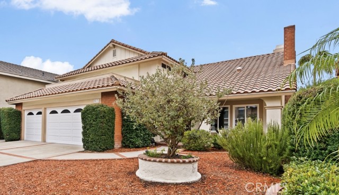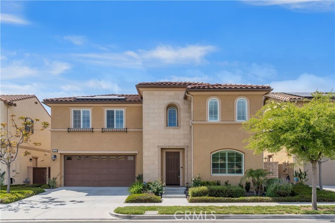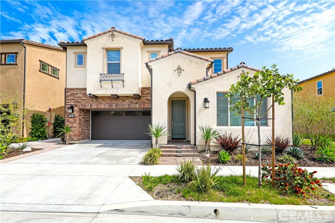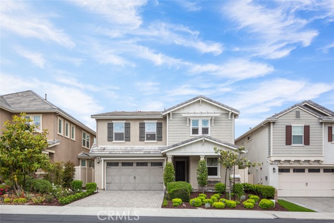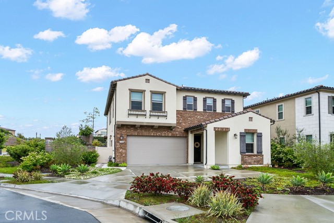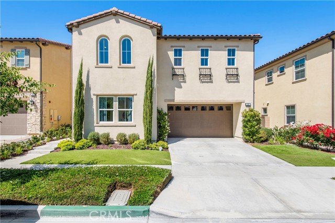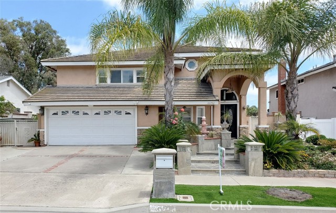168 Pinnacle Drive
Lake Forest, CA 92630
Sold
168 Pinnacle Drive
Lake Forest, CA 92630
Sold
Introducing a stunning Toll Brothers home located in the highly desired gate community Parkside, completed with walking distance access to community facilities and pool area. Upon entry, the 2 story foyer is eye-catching and high-end. Boasting 5 bedrooms with upgraded flooring, this home features a Junior Master Bedroom on the 1st floor with a full bath, as well as ample storage space. Sliding doors and large windows invite natural light to fill the whole home, two industrial chandeliers creating a bright and warm atmosphere. The lovely gourmet kitchen boasts a center island with 2 modern pendant lights, well-matched black granite and white quartz countertops, and stainless appliances including the built-in refrigerator, double ovens, built-in microwave and dishwasher. On the 2nd floor, it features the spacious Loft and 2 en-suites & 2 good-sized secondary bedrooms & individual laundry room. The beautiful master suite with Juliet balcony includes a spacious master bath, complete with dual sinks, a lovely bath in the middle of the bathroom, and a generous walk-in closet. Enjoy the evenings and entertain in the backyard with a nice-sized patio area. Low HOA dues and no Mello Roos, and its prime location with easy access to 241 toll road and the freeway, shopping center, and award-winning school district, this home is sure to impress. Plus, it's directly across the street from the Lake Forest Sports Park!
PROPERTY INFORMATION
| MLS # | OC23058544 | Lot Size | 3,810 Sq. Ft. |
| HOA Fees | $237/Monthly | Property Type | Single Family Residence |
| Price | $ 1,688,000
Price Per SqFt: $ 510 |
DOM | 640 Days |
| Address | 168 Pinnacle Drive | Type | Residential |
| City | Lake Forest | Sq.Ft. | 3,313 Sq. Ft. |
| Postal Code | 92630 | Garage | 2 |
| County | Orange | Year Built | 2018 |
| Bed / Bath | 5 / 4.5 | Parking | 2 |
| Built In | 2018 | Status | Closed |
| Sold Date | 2023-07-11 |
INTERIOR FEATURES
| Has Laundry | Yes |
| Laundry Information | Gas Dryer Hookup, Individual Room, Washer Hookup |
| Has Fireplace | No |
| Fireplace Information | None |
| Has Appliances | Yes |
| Kitchen Appliances | 6 Burner Stove, Dishwasher, Double Oven, Disposal, Range Hood |
| Kitchen Area | In Kitchen |
| Has Heating | Yes |
| Heating Information | Central |
| Room Information | Family Room, Main Floor Bedroom, Master Bathroom, Master Bedroom, Walk-In Pantry |
| Has Cooling | Yes |
| Cooling Information | Central Air |
| EntryLocation | front door |
| Entry Level | 1 |
| Has Spa | Yes |
| SpaDescription | Community |
| Main Level Bedrooms | 2 |
| Main Level Bathrooms | 2 |
EXTERIOR FEATURES
| Has Pool | No |
| Pool | Community |
WALKSCORE
MAP
MORTGAGE CALCULATOR
- Principal & Interest:
- Property Tax: $1,801
- Home Insurance:$119
- HOA Fees:$237
- Mortgage Insurance:
PRICE HISTORY
| Date | Event | Price |
| 07/11/2023 | Sold | $1,650,000 |
| 07/02/2023 | Relisted | $1,688,000 |
| 05/31/2023 | Active Under Contract | $1,688,000 |
| 05/22/2023 | Price Change (Relisted) | $1,688,000 (-0.59%) |
| 04/11/2023 | Listed | $1,698,000 |

Topfind Realty
REALTOR®
(844)-333-8033
Questions? Contact today.
Interested in buying or selling a home similar to 168 Pinnacle Drive?
Lake Forest Similar Properties
Listing provided courtesy of Gang Ding, Harvest Realty Development. Based on information from California Regional Multiple Listing Service, Inc. as of #Date#. This information is for your personal, non-commercial use and may not be used for any purpose other than to identify prospective properties you may be interested in purchasing. Display of MLS data is usually deemed reliable but is NOT guaranteed accurate by the MLS. Buyers are responsible for verifying the accuracy of all information and should investigate the data themselves or retain appropriate professionals. Information from sources other than the Listing Agent may have been included in the MLS data. Unless otherwise specified in writing, Broker/Agent has not and will not verify any information obtained from other sources. The Broker/Agent providing the information contained herein may or may not have been the Listing and/or Selling Agent.
