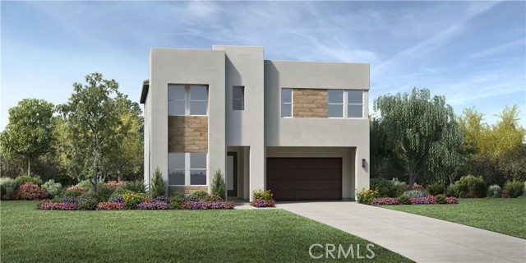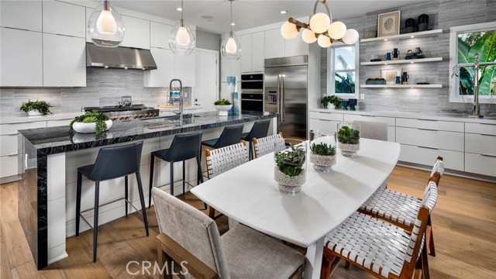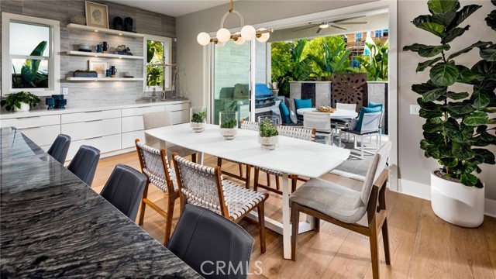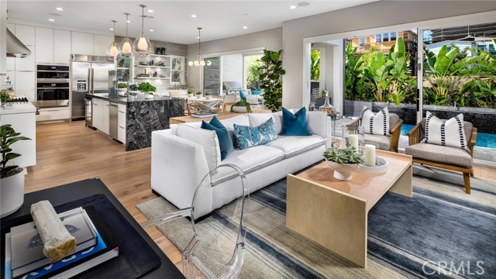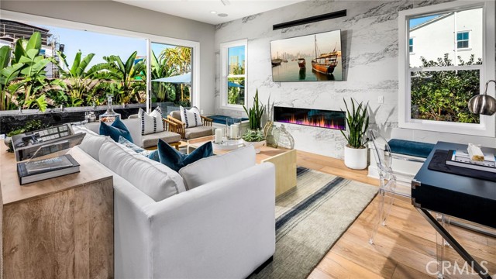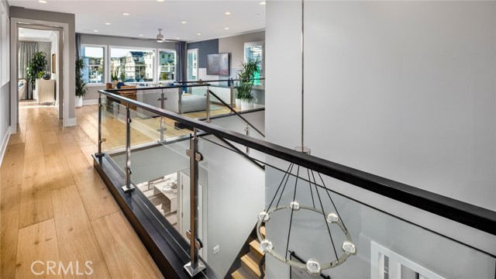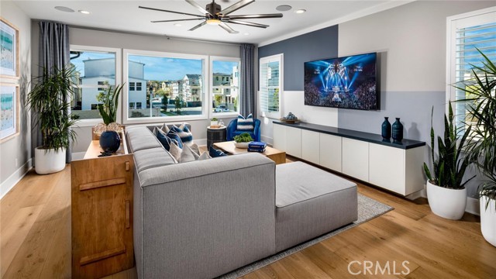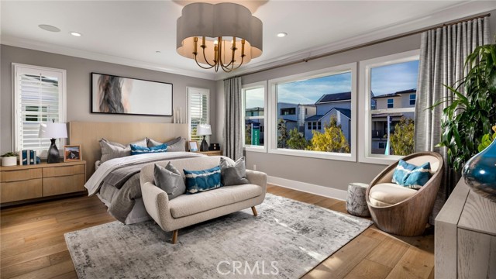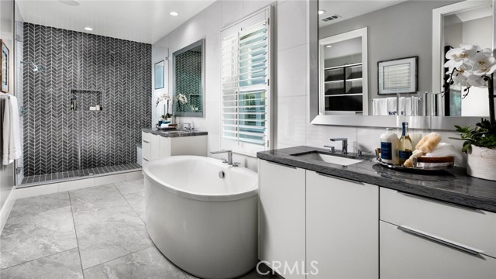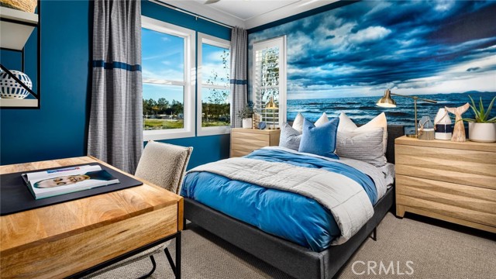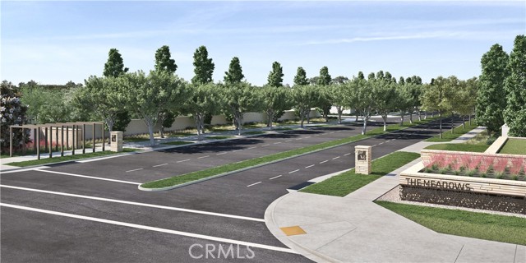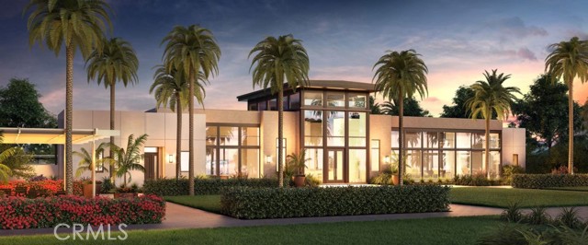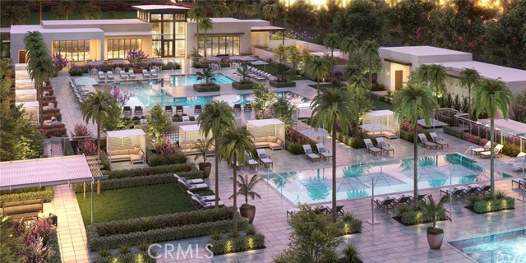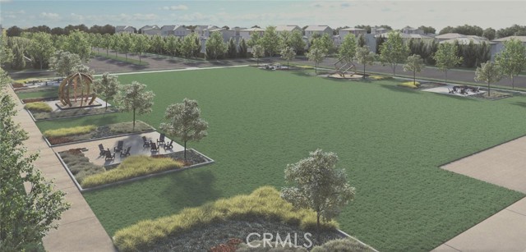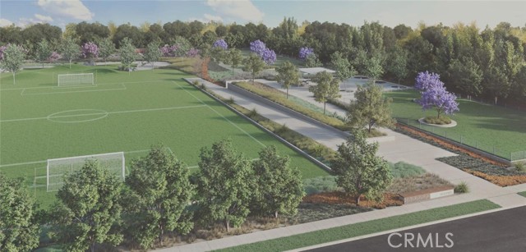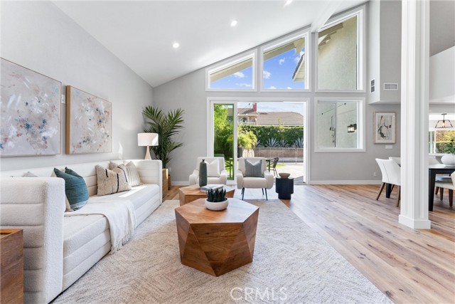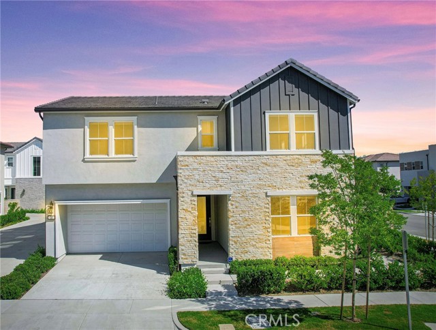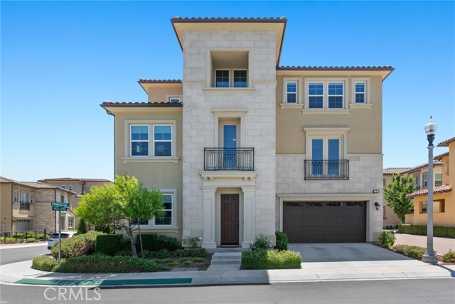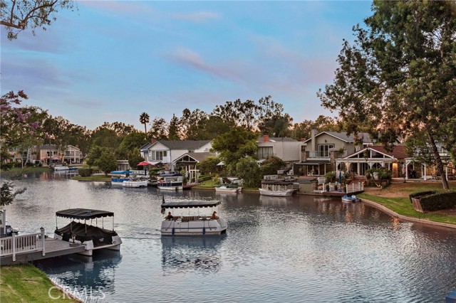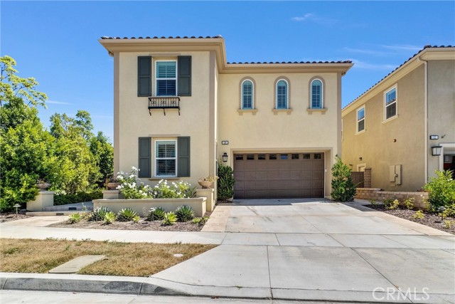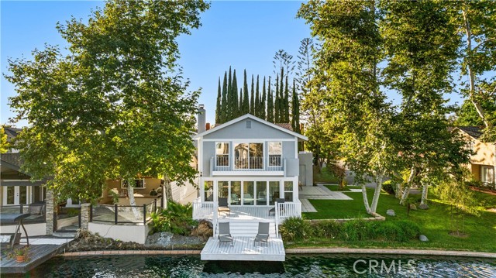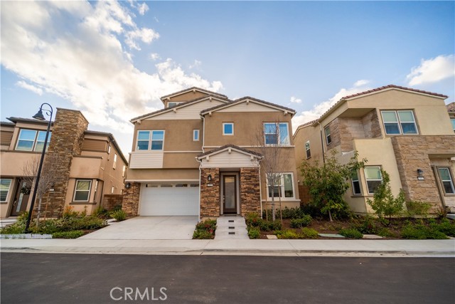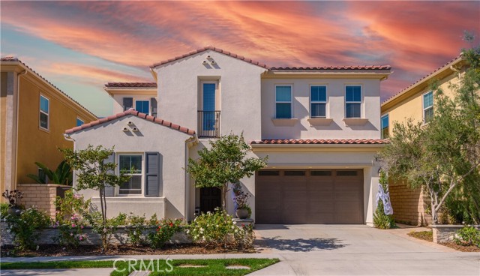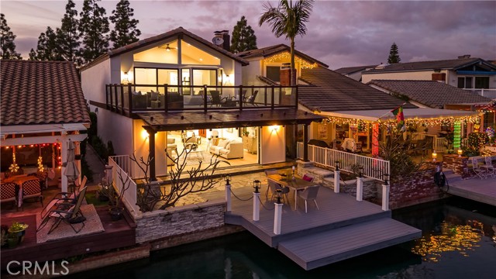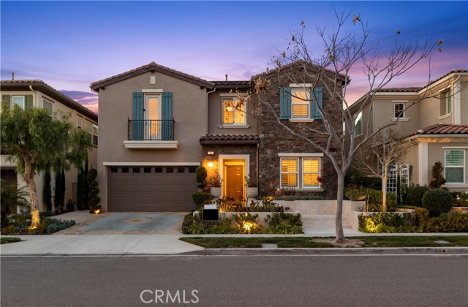171 Bear Lead
Lake Forest, CA 92630
Sold
Welcome to The Magnolias at The Meadows, a new community located in Lake Forest, which is close to transportation and boundless shopping opportunities. Home site 71 is a new construction home that is situated on a 3,572 sq. ft. lot. The Viridian floor plan features five bedrooms, with five bathrooms, and is 3,111 sq. ft, with a two-car garage. Upon entering the home, you will be greeted by a two-story foyer creating a dramatic entrance; the kitchen features an open-concept kitchen with upgraded JennAir appliances. The primary bedroom is a private oasis featuring a luxurious bath and ample living space. The secondary bedrooms are each equipped with private bathrooms. Highlights of the home are the main floor bedroom, solar system, designer-appointed features including upgraded countertops and cabinetry, Upgraded multi-slide stacking doors off the kitchen and great room. The rear yard features a covered outdoor living space perfect for entertaining or relaxing at home. The community amenities include five pocket parks and a recreation center featuring two pools, two spas, two dog parks, and a meeting center. Home site 71, has an estimated closing date of April 2024. PHOTOS ARE OF MODEL AND NOT SUBJECT HOME. SUBJECT HOME IS UNDER CONSTRUCTION, AND ITEMS WILL VARY. PLEASE SEE SALES OFFICE FOR DETAILS.
PROPERTY INFORMATION
| MLS # | PW23211441 | Lot Size | 3,572 Sq. Ft. |
| HOA Fees | $317/Monthly | Property Type | Single Family Residence |
| Price | $ 2,158,000
Price Per SqFt: $ 694 |
DOM | 422 Days |
| Address | 171 Bear Lead | Type | Residential |
| City | Lake Forest | Sq.Ft. | 3,111 Sq. Ft. |
| Postal Code | 92630 | Garage | 2 |
| County | Orange | Year Built | 2023 |
| Bed / Bath | 5 / 5 | Parking | 2 |
| Built In | 2023 | Status | Closed |
| Sold Date | 2024-04-15 |
INTERIOR FEATURES
| Has Laundry | Yes |
| Laundry Information | Gas Dryer Hookup, Individual Room, Inside, Washer Hookup |
| Has Fireplace | No |
| Fireplace Information | None |
| Has Appliances | Yes |
| Kitchen Appliances | 6 Burner Stove, Convection Oven, Free-Standing Range, Gas Oven, Gas Range, Range Hood, Tankless Water Heater |
| Kitchen Information | Kitchen Island, Kitchen Open to Family Room, Quartz Counters |
| Kitchen Area | Area, Breakfast Counter / Bar, In Kitchen |
| Has Heating | Yes |
| Heating Information | Forced Air |
| Room Information | Foyer, Great Room, Kitchen, Laundry, Loft, Main Floor Bedroom, Primary Bathroom, Primary Bedroom, Walk-In Closet |
| Has Cooling | Yes |
| Cooling Information | Central Air, ENERGY STAR Qualified Equipment |
| Flooring Information | See Remarks |
| InteriorFeatures Information | High Ceilings, Open Floorplan, Pantry, Two Story Ceilings, Unfurnished, Wired for Data, Wired for Sound |
| DoorFeatures | Panel Doors, Sliding Doors |
| EntryLocation | 1 |
| Entry Level | 1 |
| Has Spa | Yes |
| SpaDescription | Association, Community, Heated |
| WindowFeatures | Double Pane Windows, ENERGY STAR Qualified Windows, Insulated Windows, Screens |
| SecuritySafety | Fire and Smoke Detection System, Fire Sprinkler System, Smoke Detector(s) |
| Bathroom Information | Bathtub, Shower, Shower in Tub, Double Sinks in Primary Bath, Linen Closet/Storage, Privacy toilet door, Quartz Counters, Separate tub and shower, Soaking Tub, Walk-in shower |
| Main Level Bedrooms | 1 |
| Main Level Bathrooms | 2 |
EXTERIOR FEATURES
| ExteriorFeatures | Rain Gutters |
| FoundationDetails | Slab |
| Roof | Concrete |
| Has Pool | No |
| Pool | Association, Community, Fenced, Heated, In Ground |
| Has Patio | Yes |
| Patio | Patio, Slab |
| Has Fence | Yes |
| Fencing | Block, New Condition |
WALKSCORE
MAP
MORTGAGE CALCULATOR
- Principal & Interest:
- Property Tax: $2,302
- Home Insurance:$119
- HOA Fees:$317
- Mortgage Insurance:
PRICE HISTORY
| Date | Event | Price |
| 04/15/2024 | Sold | $2,034,784 |
| 12/11/2023 | Pending | $2,158,000 |
| 11/15/2023 | Listed | $2,158,000 |

Topfind Realty
REALTOR®
(844)-333-8033
Questions? Contact today.
Interested in buying or selling a home similar to 171 Bear Lead?
Lake Forest Similar Properties
Listing provided courtesy of Joyce Lee, Toll Brothers Real Estate, Inc. Based on information from California Regional Multiple Listing Service, Inc. as of #Date#. This information is for your personal, non-commercial use and may not be used for any purpose other than to identify prospective properties you may be interested in purchasing. Display of MLS data is usually deemed reliable but is NOT guaranteed accurate by the MLS. Buyers are responsible for verifying the accuracy of all information and should investigate the data themselves or retain appropriate professionals. Information from sources other than the Listing Agent may have been included in the MLS data. Unless otherwise specified in writing, Broker/Agent has not and will not verify any information obtained from other sources. The Broker/Agent providing the information contained herein may or may not have been the Listing and/or Selling Agent.
