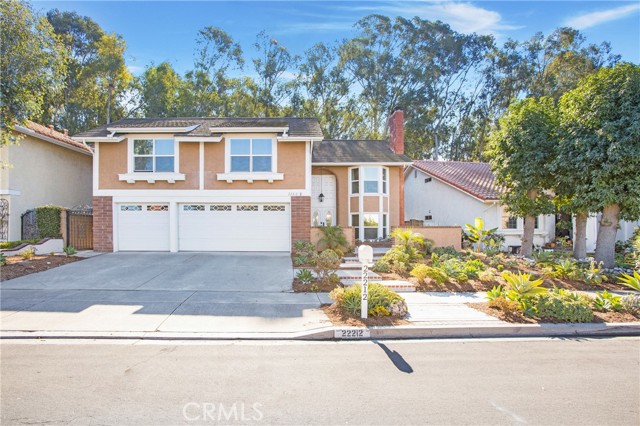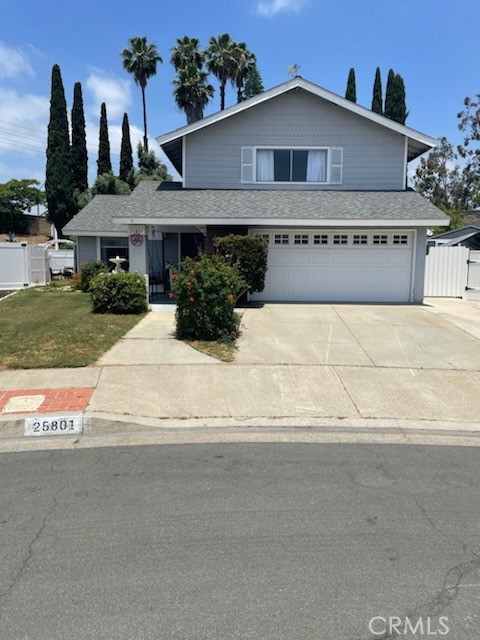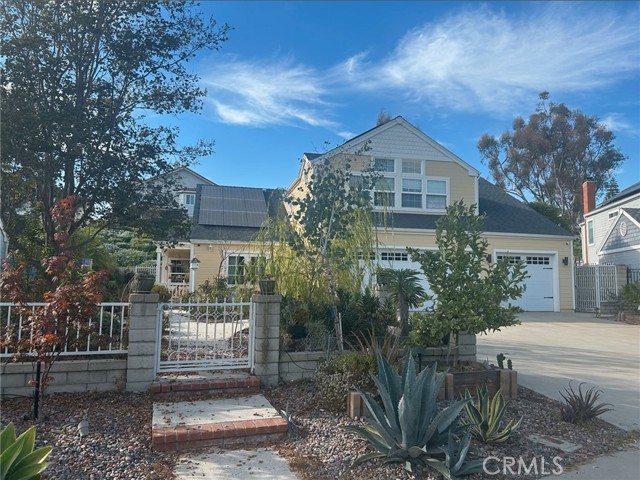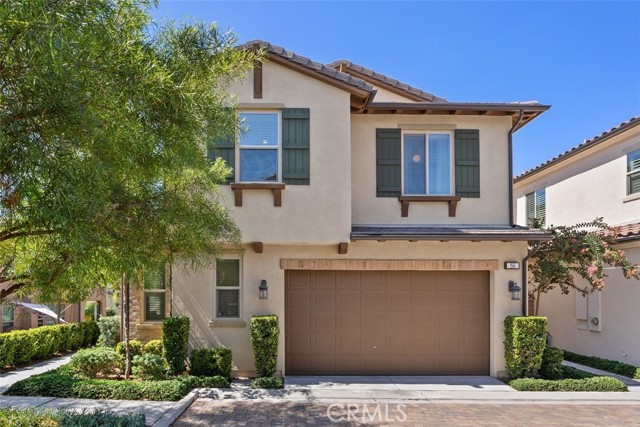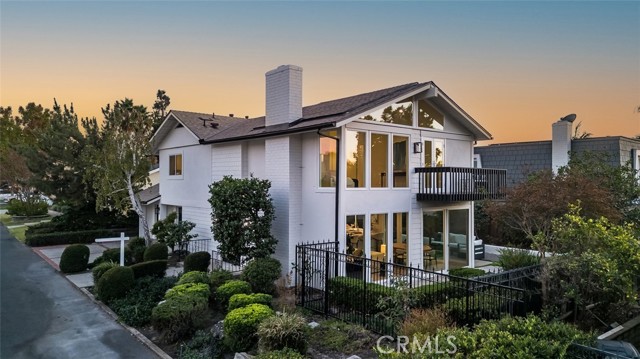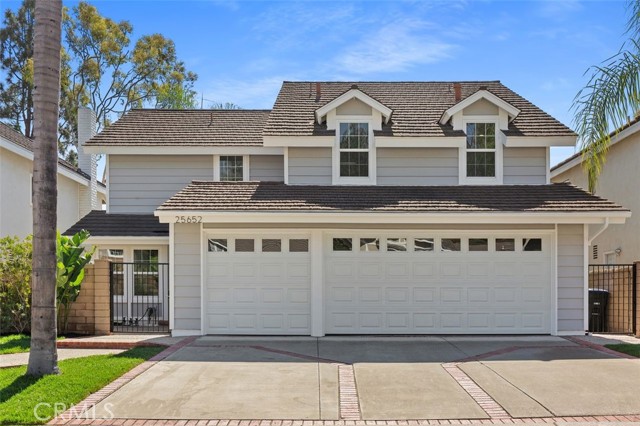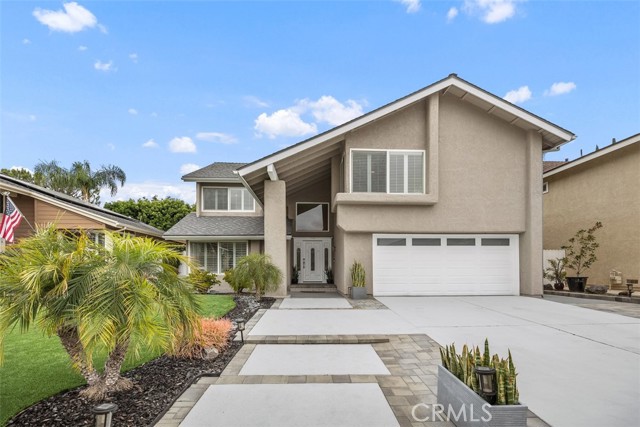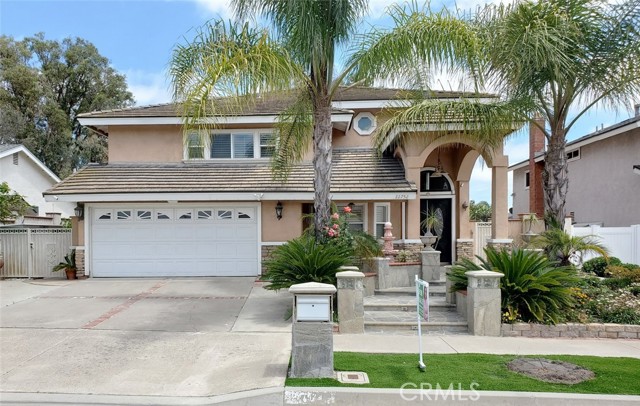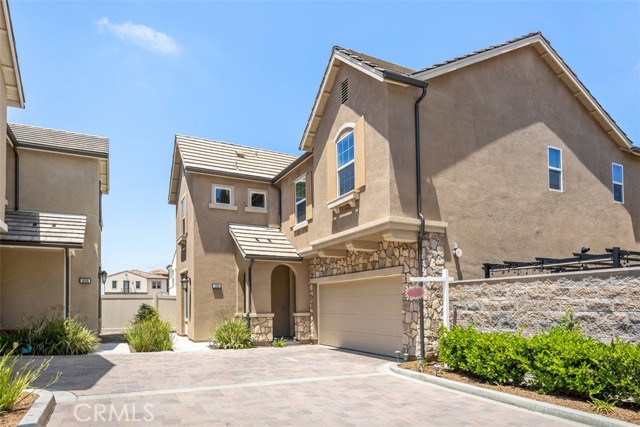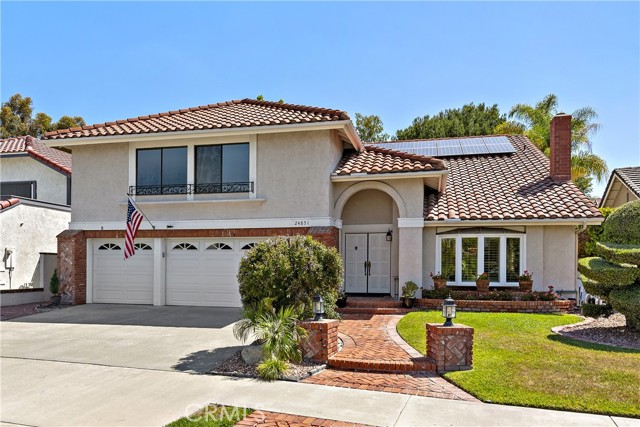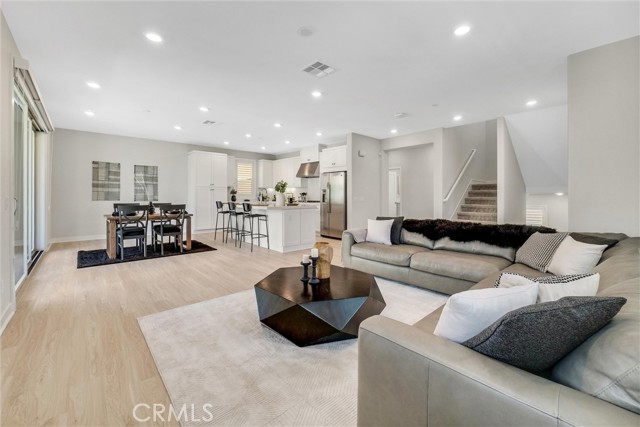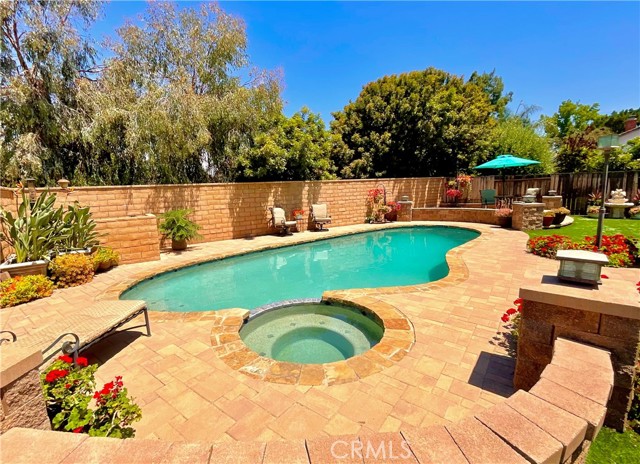19 Oleander
Lake Forest, CA 92630
Sold
Beautifully upgraded most popular Ridgewood floor plan! Property features 4 spacious bedrooms with 3.5 baths. En-suite bathrooms & walk-in closets in 3 bedrooms! Tasteful upgrades are showcased as you are welcomed by modern & functional, open concept floor plan. Oak hardwood flooring throughout first floor! Chef's kitchen with build-in 42 inch refrigerator, extended kitchen island perfect for casual dinners. High end door system opens to California room and oversized, premium lot yard. Large, primary suite offers upgraded bathroom and walk in closet. Designer carpet on upper floor, window shutters on all windows, dual floor heater, instant hot water system. Quiet, interior location on cul-de-sac street, steps away from the park! Other custom appointments include: custom tall doors, hot water pump, upstairs laundry room, electrical setup for car charging! This NO MELLO ROOS, award winning community offers 3 Swimming pools, multiple BBQ areas, 2 club houses, parks, dog park and recreation facilities. Conveniently located nearby shopping center and excellent school district. This gorgeous home offers every comfort and convenience!
PROPERTY INFORMATION
| MLS # | OC23041718 | Lot Size | 4,412 Sq. Ft. |
| HOA Fees | $212/Monthly | Property Type | Single Family Residence |
| Price | $ 1,477,000
Price Per SqFt: $ 656 |
DOM | 669 Days |
| Address | 19 Oleander | Type | Residential |
| City | Lake Forest | Sq.Ft. | 2,252 Sq. Ft. |
| Postal Code | 92630 | Garage | 2 |
| County | Orange | Year Built | 2015 |
| Bed / Bath | 4 / 3.5 | Parking | 2 |
| Built In | 2015 | Status | Closed |
| Sold Date | 2023-05-01 |
INTERIOR FEATURES
| Has Laundry | Yes |
| Laundry Information | Individual Room, Upper Level |
| Has Fireplace | No |
| Fireplace Information | None |
| Has Appliances | Yes |
| Kitchen Appliances | Dishwasher, Freezer, Gas Cooktop, Ice Maker, Range Hood, Self Cleaning Oven |
| Kitchen Information | Kitchen Island, Quartz Counters, Utility sink |
| Kitchen Area | Dining Room, In Kitchen |
| Has Heating | Yes |
| Heating Information | Central |
| Room Information | All Bedrooms Up, Family Room, Formal Entry, Master Bathroom, Master Bedroom, Master Suite, Walk-In Closet |
| Has Cooling | Yes |
| Cooling Information | Central Air, Heat Pump |
| Flooring Information | Wood |
| InteriorFeatures Information | Built-in Features, Open Floorplan, Quartz Counters |
| Bathroom Information | Shower, Closet in bathroom, Exhaust fan(s), Quartz Counters, Remodeled, Upgraded, Vanity area, Walk-in shower |
| Main Level Bedrooms | 0 |
| Main Level Bathrooms | 1 |
EXTERIOR FEATURES
| Has Pool | No |
| Pool | Community |
WALKSCORE
MAP
MORTGAGE CALCULATOR
- Principal & Interest:
- Property Tax: $1,575
- Home Insurance:$119
- HOA Fees:$212
- Mortgage Insurance:
PRICE HISTORY
| Date | Event | Price |
| 05/01/2023 | Sold | $1,510,000 |
| 04/22/2023 | Pending | $1,477,000 |
| 04/08/2023 | Relisted | $1,477,000 |
| 03/23/2023 | Relisted | $1,477,000 |
| 03/21/2023 | Active Under Contract | $1,477,000 |
| 03/13/2023 | Listed | $1,477,000 |

Topfind Realty
REALTOR®
(844)-333-8033
Questions? Contact today.
Interested in buying or selling a home similar to 19 Oleander?
Lake Forest Similar Properties
Listing provided courtesy of Alona Tetter, Coldwell Banker Realty. Based on information from California Regional Multiple Listing Service, Inc. as of #Date#. This information is for your personal, non-commercial use and may not be used for any purpose other than to identify prospective properties you may be interested in purchasing. Display of MLS data is usually deemed reliable but is NOT guaranteed accurate by the MLS. Buyers are responsible for verifying the accuracy of all information and should investigate the data themselves or retain appropriate professionals. Information from sources other than the Listing Agent may have been included in the MLS data. Unless otherwise specified in writing, Broker/Agent has not and will not verify any information obtained from other sources. The Broker/Agent providing the information contained herein may or may not have been the Listing and/or Selling Agent.

