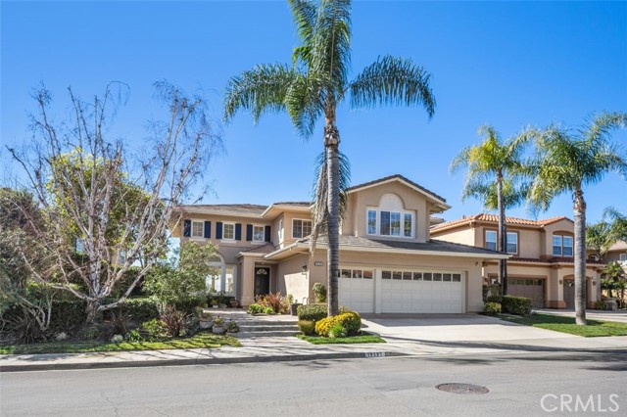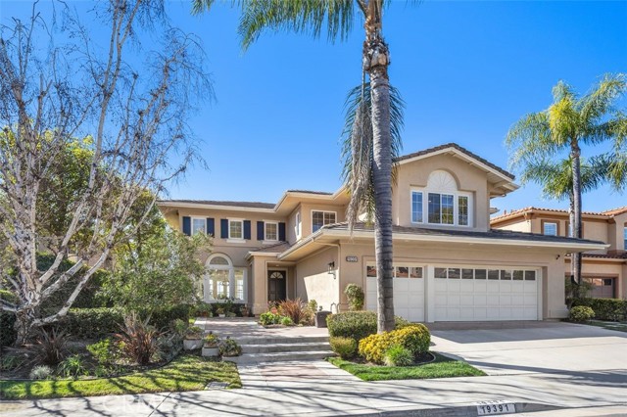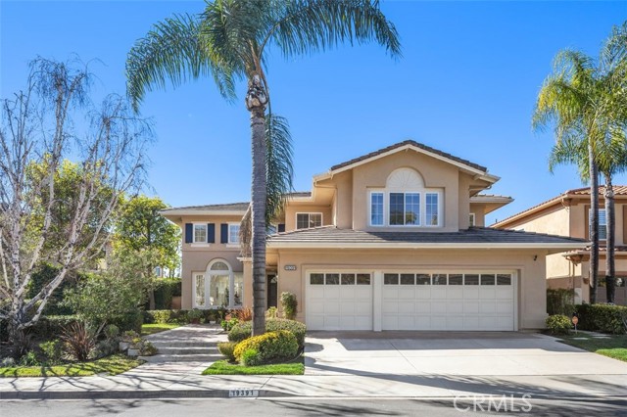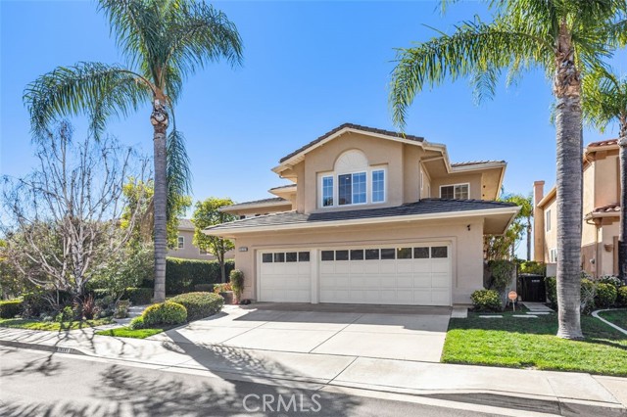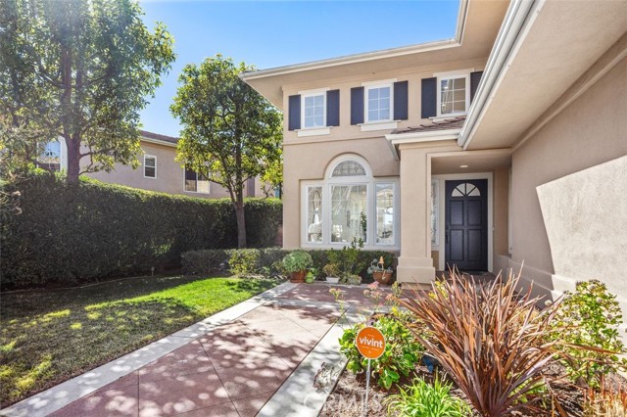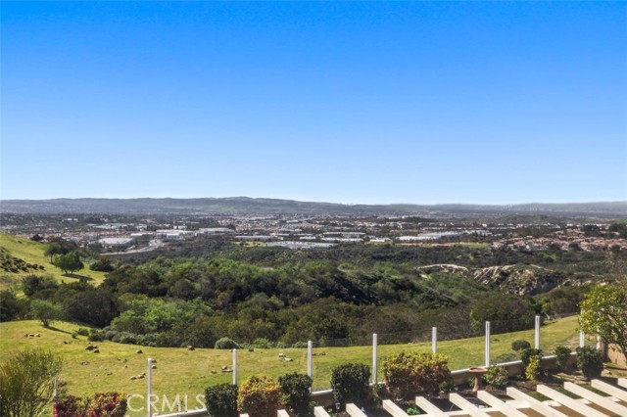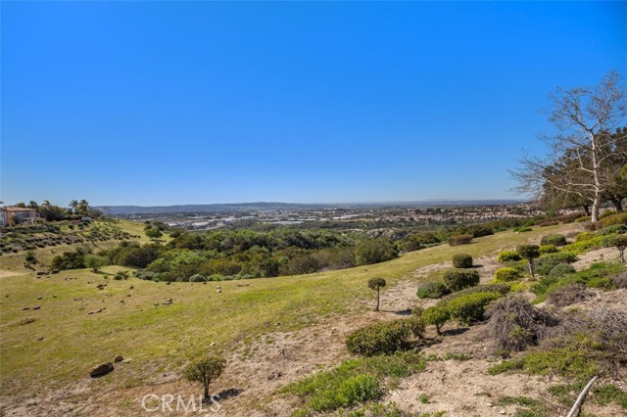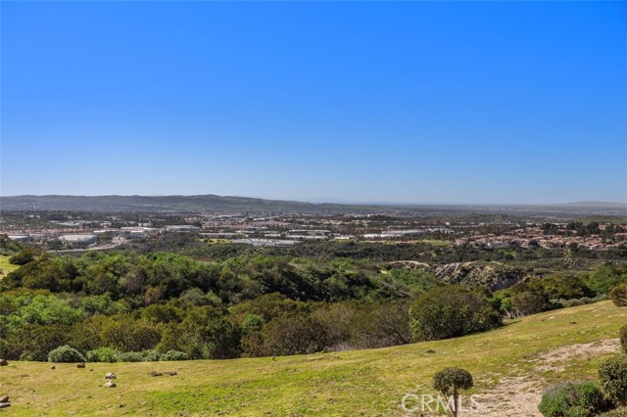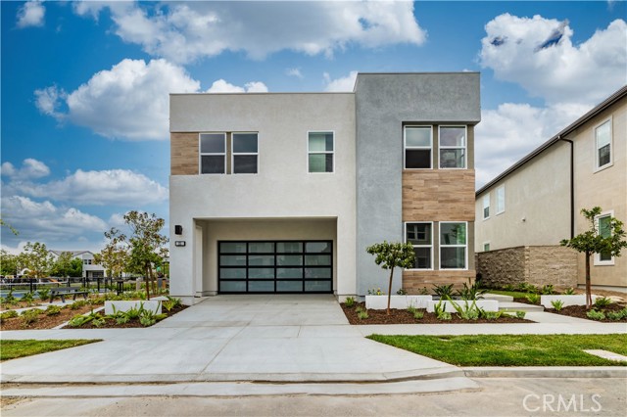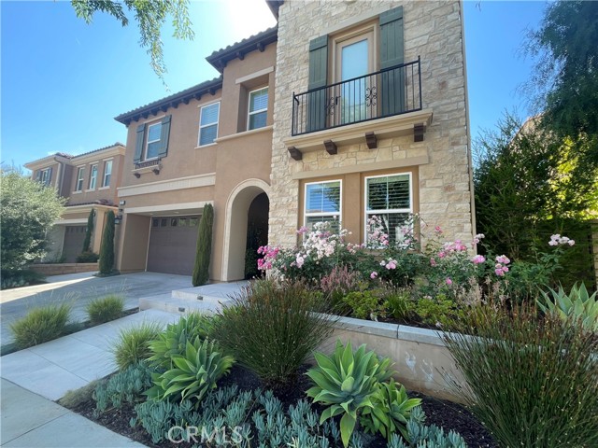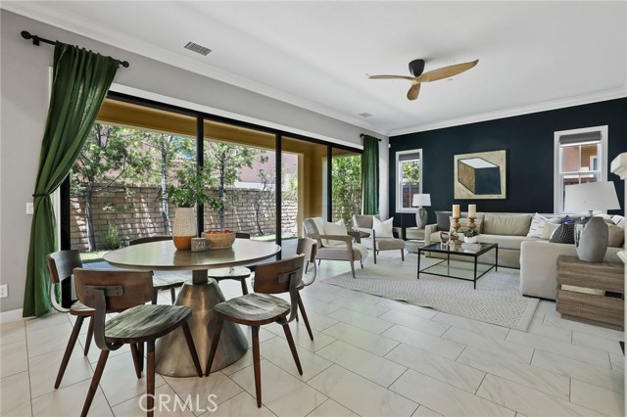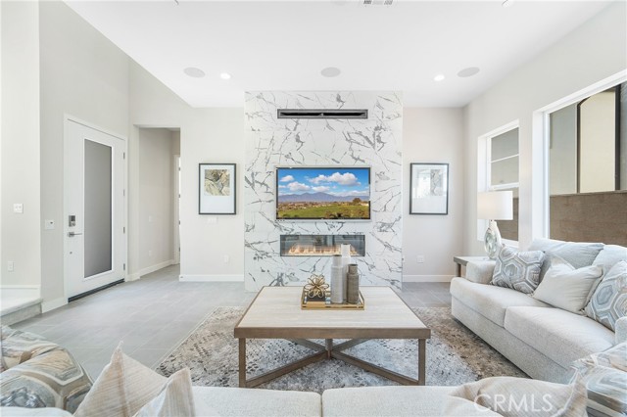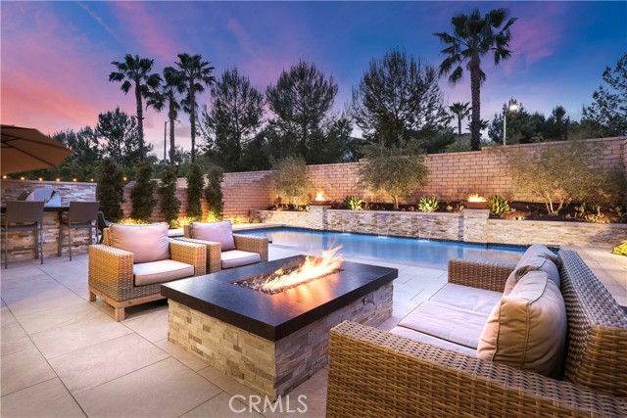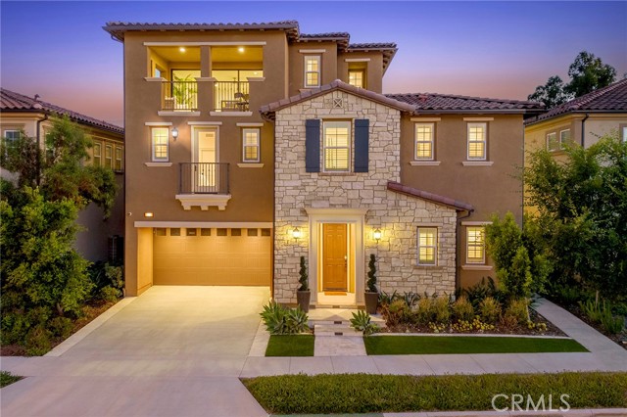19391 Jasper Hill Road
Lake Forest, CA 92679
Sold
19391 Jasper Hill Road
Lake Forest, CA 92679
Sold
This former JM Peters model home in the Crestmont tract of Portola Hills has been reimagined and is ready for its new owners. This stunning property is light, bright and boasts 5 bedrooms and 3 bathrooms. The bedrooms include one office and one bonus room that were converted into extra bedrooms, for close to 3000 square feet of living space. As you enter the home, you will be greeted with high vaulted ceilings that add grandeur and a spacious feel as well as a formal living room. The tasteful updates throughout the home include designer touches and fixtures that complement the luxury vinyl plank flooring that flows throughout the entire home. The kitchen has lots of cabinets and a walk-in pantry for storage and features granite countertops, new tile backsplash, new under cabinet lighting, stainless steel appliances and a kitchen island which provides ample counter space. The kitchen and breakfast area overlook the spacious and beautiful backyard, opens to the family room featuring a cozy brick fireplace for those chilly nights. This home is ideal for those who love to entertain, with ample living space and a formal dining room that has French doors which leads to the generously-sized backyard. The main floor bedroom with 9 foot ceiling comes complete with a main floor bathroom, making it ideal for guests or multi-generational families. Enjoy spa-like bathrooms throughout the home including the primary ensuite with double sinks, Kohler fixtures and a Bluetooth-enabled exhaust fan that allows you to play music while relaxing in the bath. The backyard features a fire pit, a built-in BBQ, breath-taking views of Catalina, the ocean, and spectacular sunsets. The lot is exceptionally large, measuring approximately 9000 square feet, and the landscaped front and back yards are on a sprinkler system. Additional features include the entire house being recently repiped with PEX, a main floor laundry room, recessed lighting throughout, a newly installed iron gate on the side of the house, and a three-car garage with lots of cabinets for storage. This home is located in a highly desirable area close to the Blue Ribbon Portola Hills Elementary School. HOA amenities include a playground, clubhouse, community center, pool, spa, sauna, gym, tennis court, volleyball court, recreation center, and outdoor BBQ. With low HOA fees, this property is an excellent value for anyone looking for a unique and luxurious home that makes you feel like you are on cloud nine 365 days a year.
PROPERTY INFORMATION
| MLS # | OC23039504 | Lot Size | 9,000 Sq. Ft. |
| HOA Fees | $150/Monthly | Property Type | Single Family Residence |
| Price | $ 1,999,000
Price Per SqFt: $ 670 |
DOM | 673 Days |
| Address | 19391 Jasper Hill Road | Type | Residential |
| City | Lake Forest | Sq.Ft. | 2,985 Sq. Ft. |
| Postal Code | 92679 | Garage | 3 |
| County | Orange | Year Built | 1994 |
| Bed / Bath | 5 / 2 | Parking | 6 |
| Built In | 1994 | Status | Closed |
| Sold Date | 2023-04-21 |
INTERIOR FEATURES
| Has Laundry | Yes |
| Laundry Information | Gas Dryer Hookup, Individual Room, Inside, Washer Hookup |
| Has Fireplace | Yes |
| Fireplace Information | Family Room, Gas |
| Has Appliances | Yes |
| Kitchen Appliances | Barbecue, Dishwasher, Double Oven, Disposal, Gas Cooktop, Gas Water Heater, Microwave, Refrigerator, Vented Exhaust Fan, Water Heater, Water Line to Refrigerator |
| Kitchen Information | Granite Counters, Kitchen Island, Kitchen Open to Family Room, Remodeled Kitchen, Walk-In Pantry |
| Kitchen Area | Area, Dining Room, In Kitchen |
| Has Heating | Yes |
| Heating Information | Central, Fireplace(s) |
| Room Information | Family Room, Formal Entry, Laundry, Living Room, Main Floor Bedroom, Master Bathroom, Master Bedroom, Walk-In Closet, Walk-In Pantry |
| Has Cooling | Yes |
| Cooling Information | Central Air, Dual, Whole House Fan |
| Flooring Information | Tile, Vinyl |
| InteriorFeatures Information | Built-in Features, Ceiling Fan(s), Granite Counters, High Ceilings, Open Floorplan, Pantry, Quartz Counters, Recessed Lighting, Storage, Two Story Ceilings, Unfurnished |
| DoorFeatures | French Doors, Mirror Closet Door(s), Sliding Doors |
| Has Spa | Yes |
| SpaDescription | Association |
| WindowFeatures | Blinds, Custom Covering, Screens, Shutters, Tinted Windows |
| SecuritySafety | Carbon Monoxide Detector(s), Smoke Detector(s), Wired for Alarm System |
| Bathroom Information | Shower in Tub, Closet in bathroom, Double sinks in bath(s), Double Sinks In Master Bath, Dual shower heads (or Multiple), Exhaust fan(s), Remodeled, Separate tub and shower, Soaking Tub, Walk-in shower |
| Main Level Bedrooms | 1 |
| Main Level Bathrooms | 1 |
EXTERIOR FEATURES
| ExteriorFeatures | Barbecue Private, Lighting, Rain Gutters |
| FoundationDetails | Slab |
| Roof | Concrete, Tile |
| Has Pool | No |
| Pool | Association |
| Has Patio | Yes |
| Patio | Concrete, Patio Open |
| Has Fence | Yes |
| Fencing | Block |
| Has Sprinklers | Yes |
WALKSCORE
MAP
MORTGAGE CALCULATOR
- Principal & Interest:
- Property Tax: $2,132
- Home Insurance:$119
- HOA Fees:$150
- Mortgage Insurance:
PRICE HISTORY
| Date | Event | Price |
| 04/21/2023 | Sold | $1,990,000 |
| 04/05/2023 | Active Under Contract | $1,999,000 |
| 03/20/2023 | Active Under Contract | $1,999,000 |
| 03/09/2023 | Listed | $1,999,000 |

Topfind Realty
REALTOR®
(844)-333-8033
Questions? Contact today.
Interested in buying or selling a home similar to 19391 Jasper Hill Road?
Listing provided courtesy of Marina Leung, Coldwell Banker Realty. Based on information from California Regional Multiple Listing Service, Inc. as of #Date#. This information is for your personal, non-commercial use and may not be used for any purpose other than to identify prospective properties you may be interested in purchasing. Display of MLS data is usually deemed reliable but is NOT guaranteed accurate by the MLS. Buyers are responsible for verifying the accuracy of all information and should investigate the data themselves or retain appropriate professionals. Information from sources other than the Listing Agent may have been included in the MLS data. Unless otherwise specified in writing, Broker/Agent has not and will not verify any information obtained from other sources. The Broker/Agent providing the information contained herein may or may not have been the Listing and/or Selling Agent.
