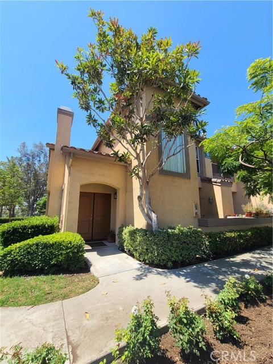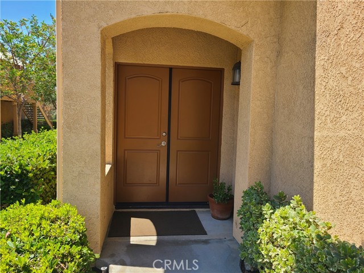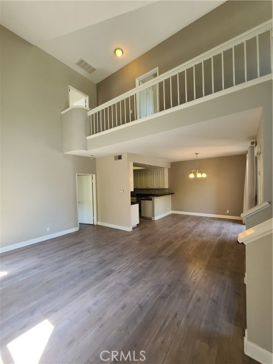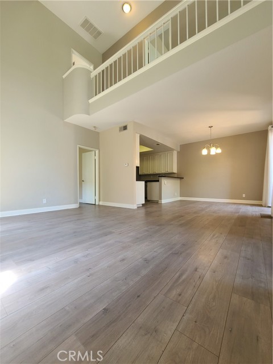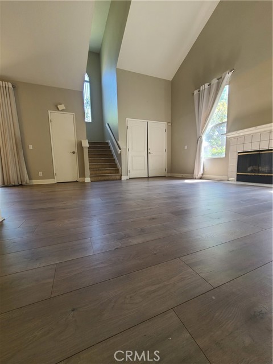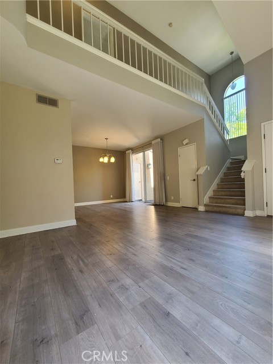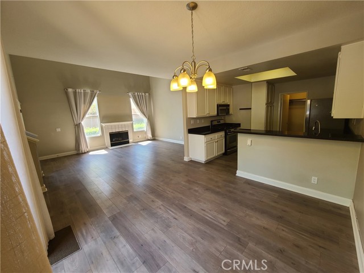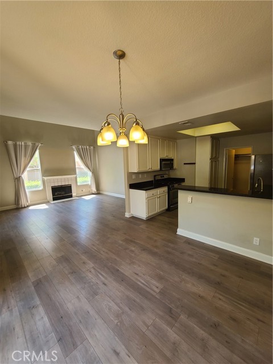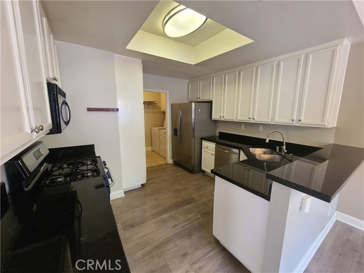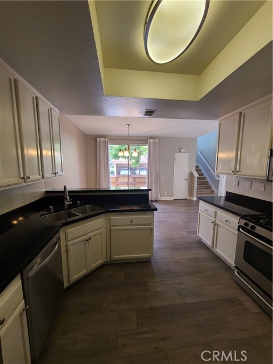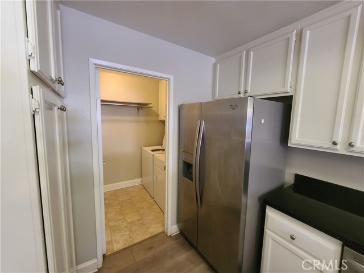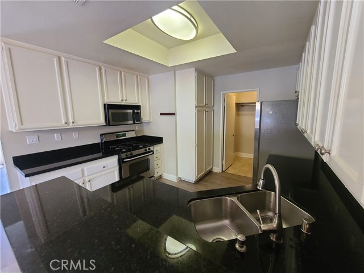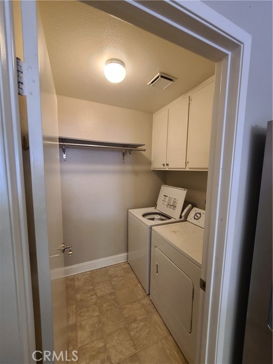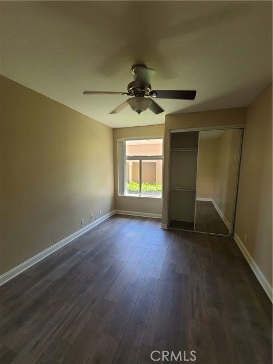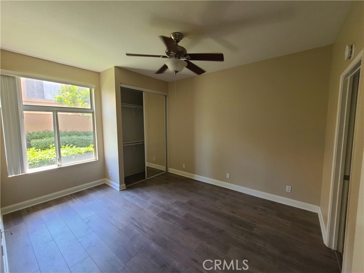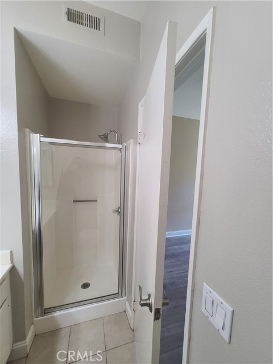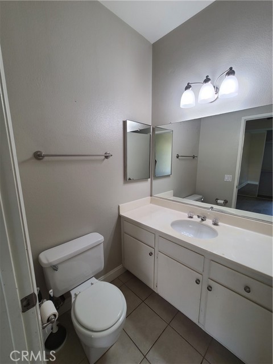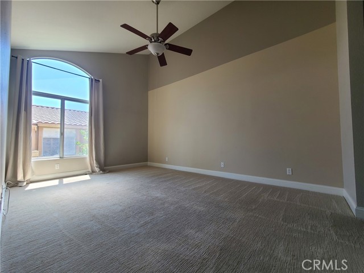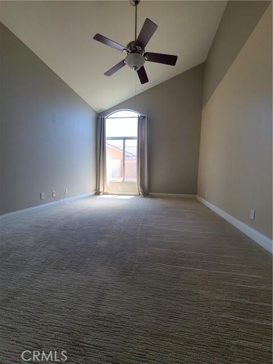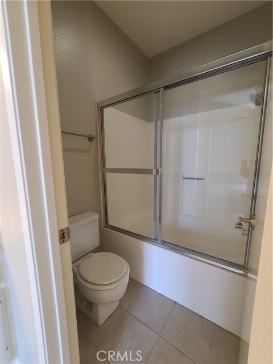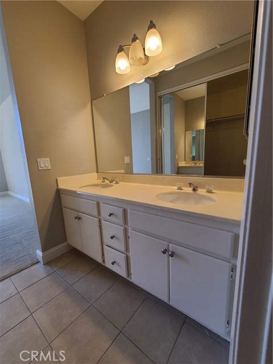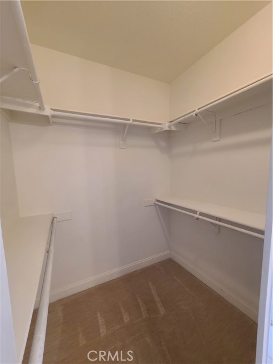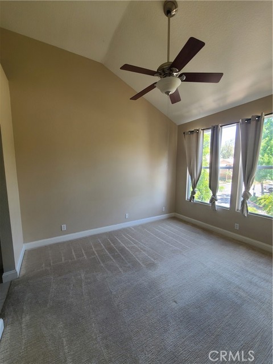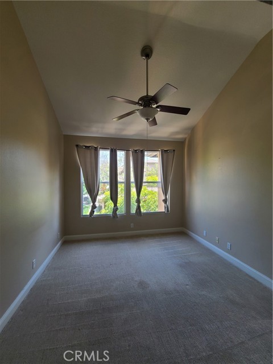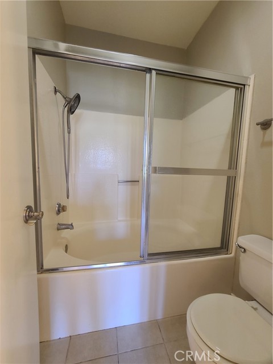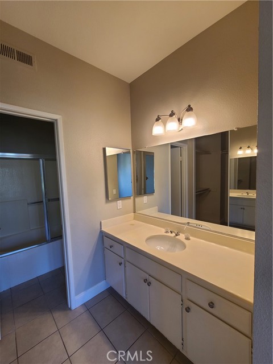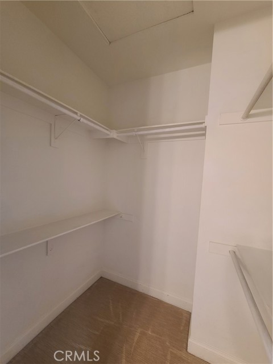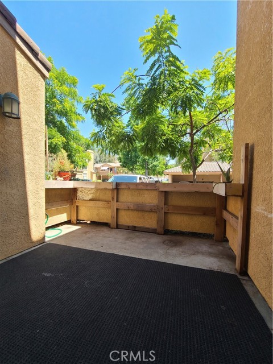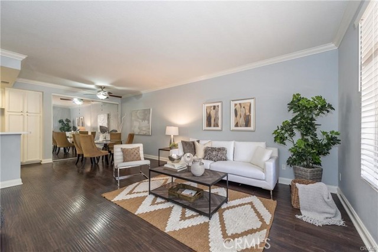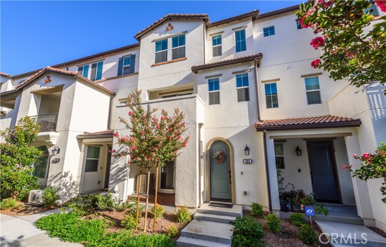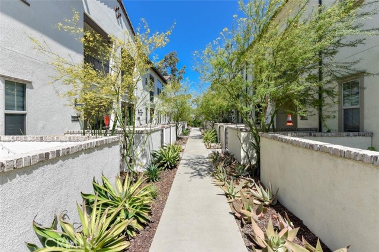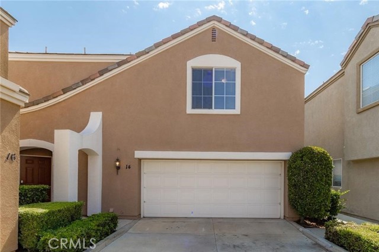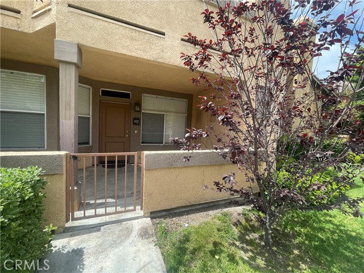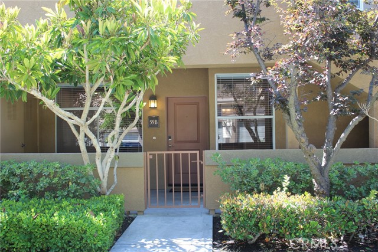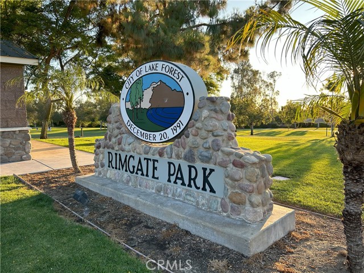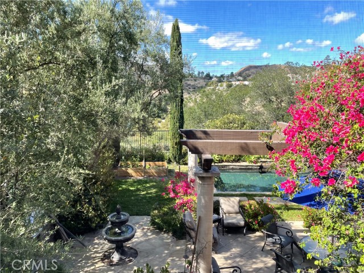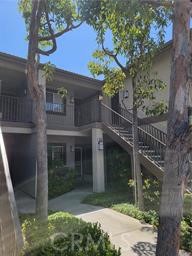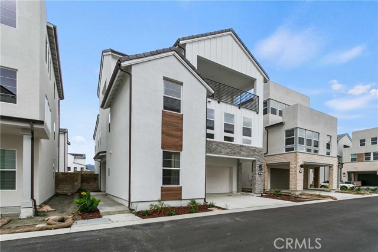19431 Rue De Valore #11b
Lake Forest, CA 92610
$3,650
Price
Price
3
Bed
Bed
3
Bath
Bath
1,564 Sq. Ft.
$2 / Sq. Ft.
$2 / Sq. Ft.
Sold
19431 Rue De Valore #11b
Lake Forest, CA 92610
Sold
$3,650
Price
Price
3
Bed
Bed
3
Bath
Bath
1,564
Sq. Ft.
Sq. Ft.
Large charming townhome in gated Tuscany Community. Private end unit location with beautiful views. This townhome has been remodeled with luxury vinyl on the whole first floor. Newer refrigerator/dishwasher/garbage disposal/shower heads. This home has a huge living room with cathedral ceilings and a gas fireplace, perfect for those winter nights. The kitchen is open and has plenty of cabinet/counter space complete with a breakfast countertop. There is a separate eating area off the kitchen with beautiful view of your large private patio space, perfect for entertaining as well. You have an indoor laundry room just of the kitchen. This property has 3 en-suites: the floor plan has a main floor bedroom and its own bathroom. The master bedroom upstairs is quite spacious and has a walk in closet and your own private master bathroom. The secondary bedroom upstairs also has its own private bathroom. This home is large and spacious with neutral colors throughout and is light and bright, set within the desirable Tuscan community of Foothill Ranch featuring its award-winning, Blue Ribbon school and exceptional amenities, and within within walking distance to the renowned Whiting Ranch Park. The community offers an association pool, spa, tennis and BBQ. Close to wilderness hiking park, shopping center, restaurants, theaters and the elementary school. Quick access to the 241 toll road.
PROPERTY INFORMATION
| MLS # | OC24046778 | Lot Size | N/A |
| HOA Fees | $0/Monthly | Property Type | Townhouse |
| Price | $ 3,650
Price Per SqFt: $ 2 |
DOM | 501 Days |
| Address | 19431 Rue De Valore #11b | Type | Residential Lease |
| City | Lake Forest | Sq.Ft. | 1,564 Sq. Ft. |
| Postal Code | 92610 | Garage | 1 |
| County | Orange | Year Built | 1990 |
| Bed / Bath | 3 / 3 | Parking | 2 |
| Built In | 1990 | Status | Closed |
| Rented Date | 2024-04-17 |
INTERIOR FEATURES
| Has Laundry | Yes |
| Laundry Information | Individual Room, Inside |
| Has Fireplace | Yes |
| Fireplace Information | Family Room |
| Has Appliances | Yes |
| Kitchen Appliances | Dishwasher, Disposal, Gas Oven, Microwave, Refrigerator |
| Kitchen Area | Breakfast Counter / Bar, Breakfast Nook |
| Has Heating | Yes |
| Heating Information | Central, Fireplace(s) |
| Room Information | Family Room, Kitchen, Laundry, Main Floor Bedroom, Primary Bathroom, Primary Bedroom, Walk-In Closet |
| Has Cooling | Yes |
| Cooling Information | Central Air |
| Flooring Information | Carpet, Tile, Vinyl |
| InteriorFeatures Information | Cathedral Ceiling(s) |
| DoorFeatures | Double Door Entry, Sliding Doors |
| EntryLocation | Main floor |
| Entry Level | 1 |
| Has Spa | Yes |
| SpaDescription | Association, Community, In Ground |
| WindowFeatures | Blinds, Drapes, Screens |
| SecuritySafety | Carbon Monoxide Detector(s), Gated Community, Smoke Detector(s) |
| Bathroom Information | Bathtub, Shower |
| Main Level Bedrooms | 1 |
| Main Level Bathrooms | 1 |
EXTERIOR FEATURES
| Roof | Concrete |
| Has Pool | No |
| Pool | Association, Community, In Ground |
| Has Patio | Yes |
| Patio | Concrete, Front Porch |
WALKSCORE
MAP
PRICE HISTORY
| Date | Event | Price |
| 04/17/2024 | Sold | $3,650 |
| 03/19/2024 | Relisted | $3,650 |
| 03/07/2024 | Sold | $3,600 |

Topfind Realty
REALTOR®
(844)-333-8033
Questions? Contact today.
Interested in buying or selling a home similar to 19431 Rue De Valore #11b?
Lake Forest Similar Properties
Listing provided courtesy of Jie Kang, Real Estate Ebroker Inc. Based on information from California Regional Multiple Listing Service, Inc. as of #Date#. This information is for your personal, non-commercial use and may not be used for any purpose other than to identify prospective properties you may be interested in purchasing. Display of MLS data is usually deemed reliable but is NOT guaranteed accurate by the MLS. Buyers are responsible for verifying the accuracy of all information and should investigate the data themselves or retain appropriate professionals. Information from sources other than the Listing Agent may have been included in the MLS data. Unless otherwise specified in writing, Broker/Agent has not and will not verify any information obtained from other sources. The Broker/Agent providing the information contained herein may or may not have been the Listing and/or Selling Agent.
