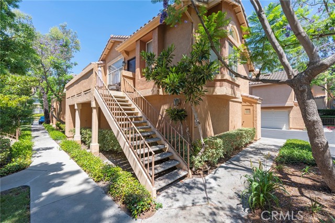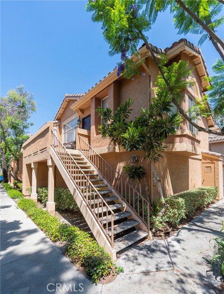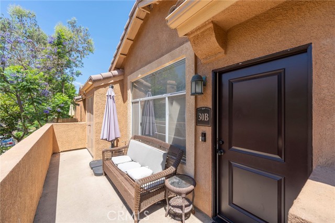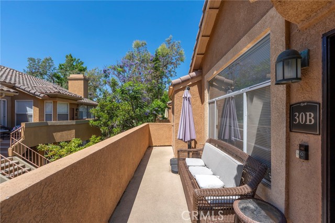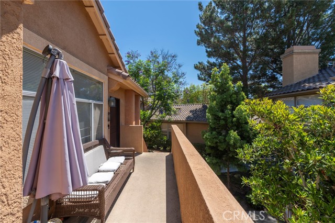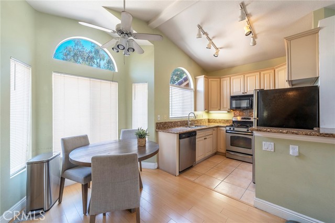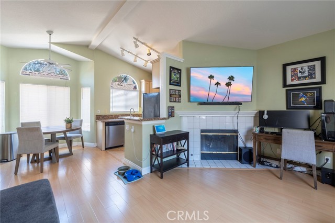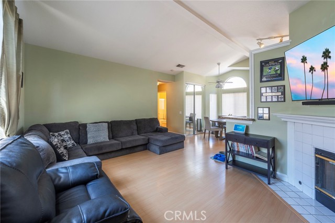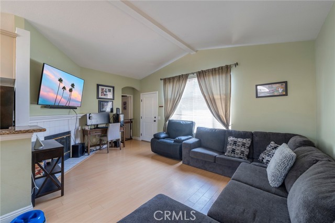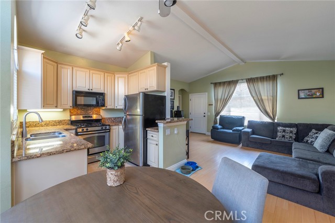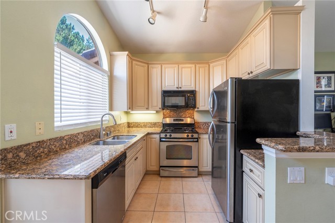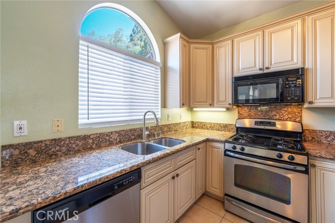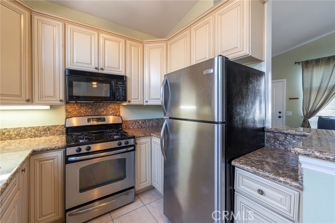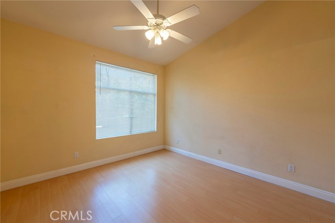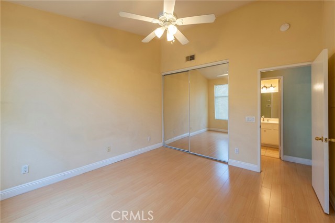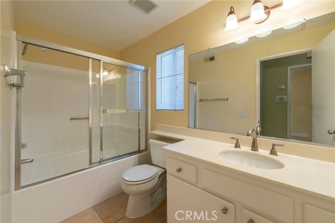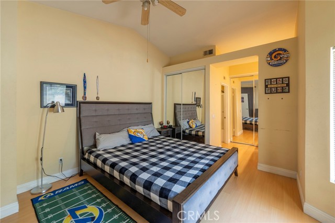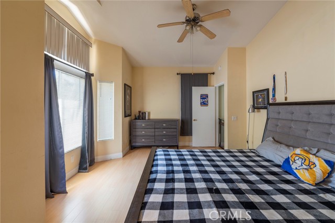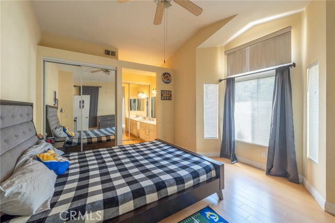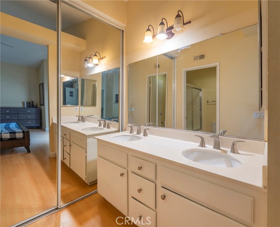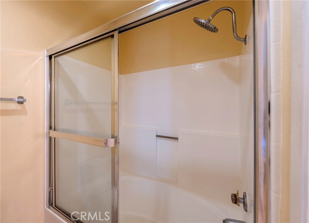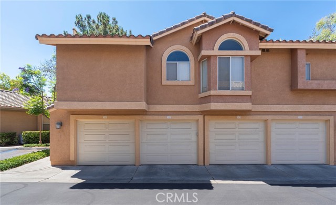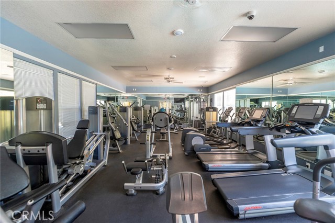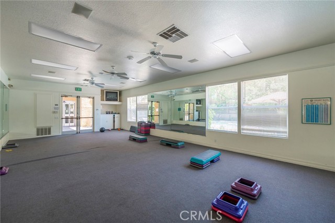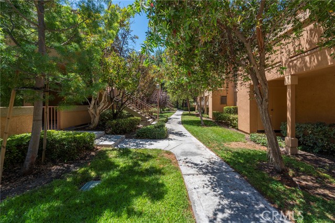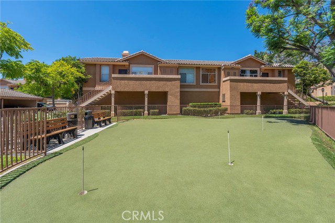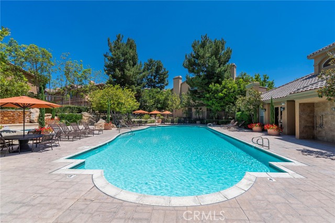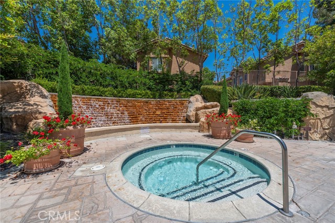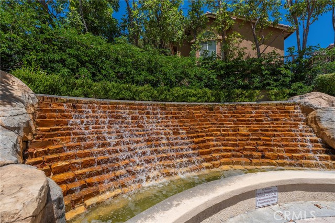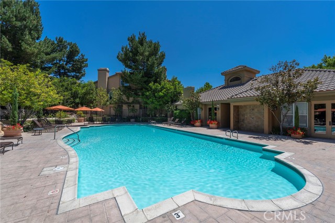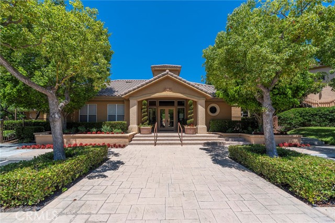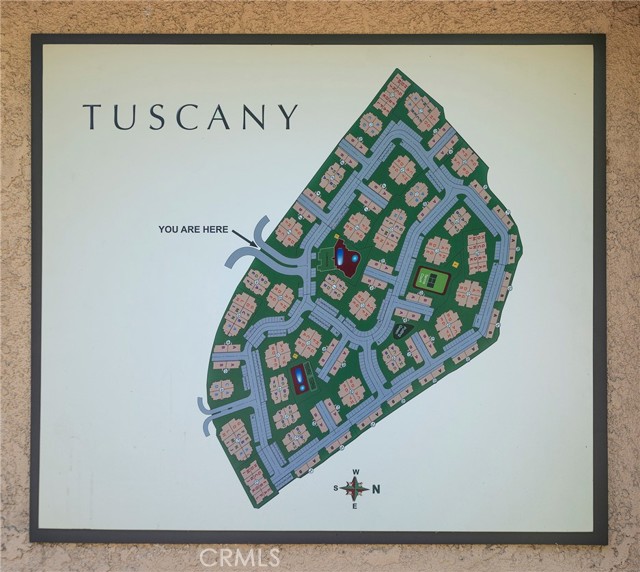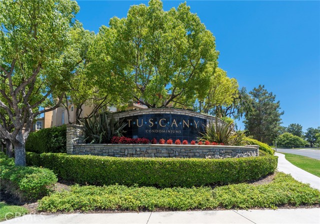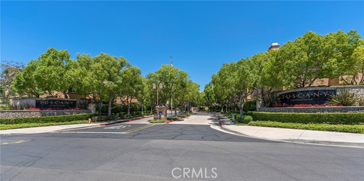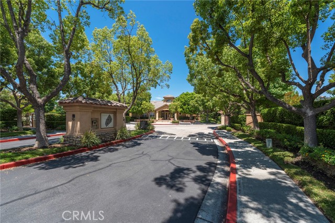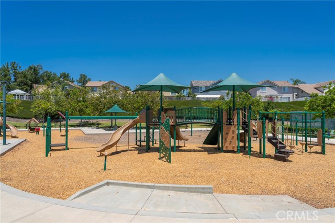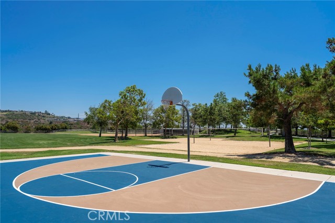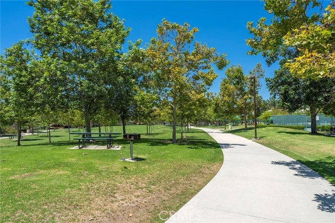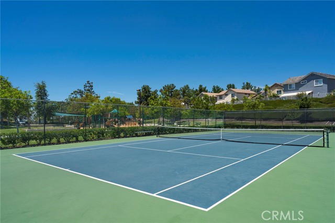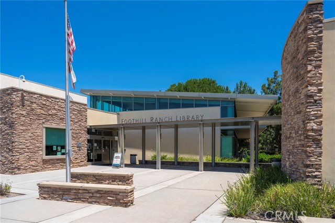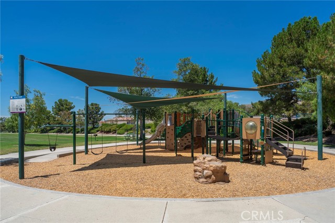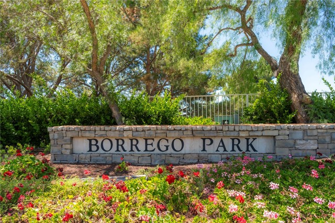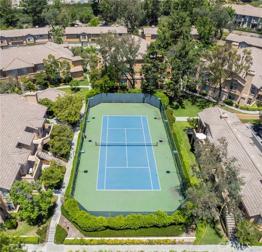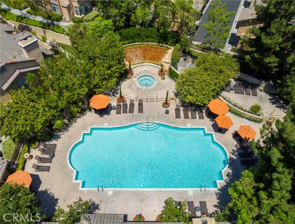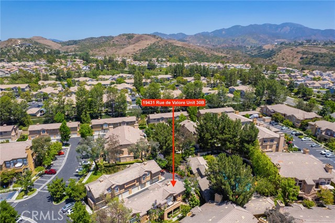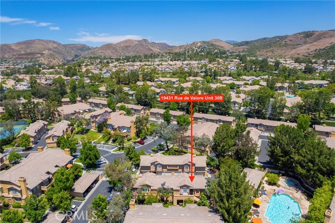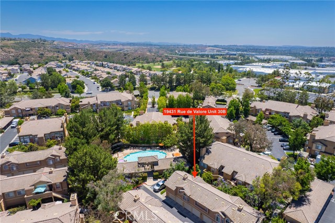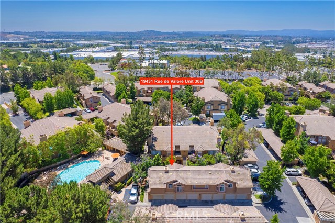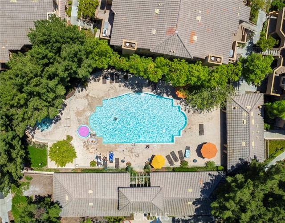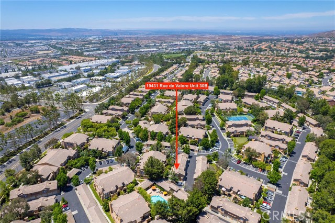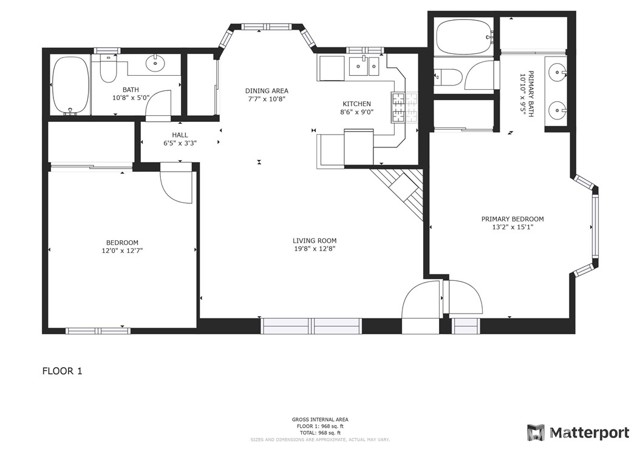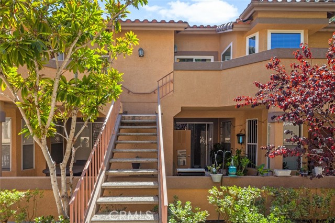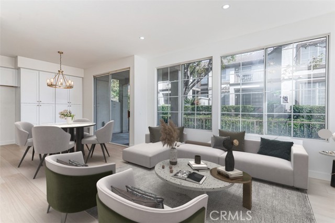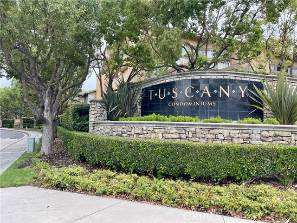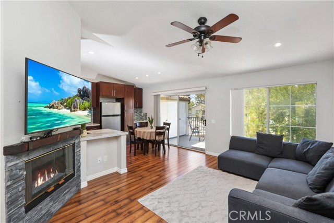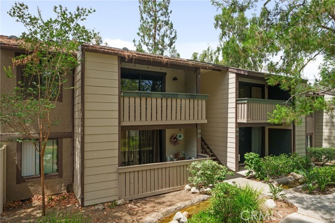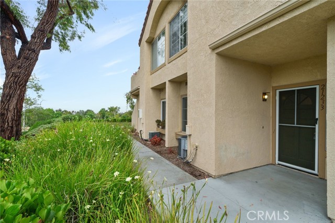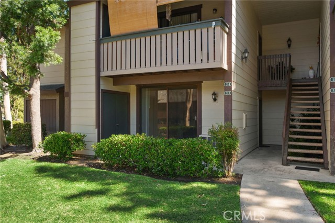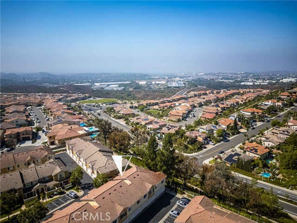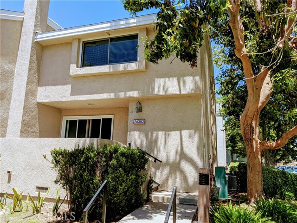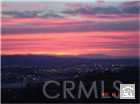19431 Rue De Valore #30b
Lake Forest, CA 92610
Sold
19431 Rue De Valore #30b
Lake Forest, CA 92610
Sold
Introducing Tuscany in Foothill Ranch, an exquisite gated condo community nestled in the serene foothills of South Orange County. Embrace a lifestyle of luxury and convenience with an array of robust amenities both within and outside the community. Enjoy leisurely days at the community pool, stay active at the gym, and savor quality time at the inviting clubhouse. Step beyond the gates and discover a world of adventure with nearby biking, hiking, and shopping options. This captivating end unit awaits, basking in natural light through its plentiful windows. Relax and unwind on the south-facing front porch, while the vaulted ceilings create an airy and spacious ambiance. Revel in the allure of laminate flooring, and cozy up by the romantic fireplace on chilly evenings. The condo boasts two generous bedrooms, including a primary suite with a private bathroom, offering a retreat of your own. In addition to the primary bath, there is also a well-appointed hall bath for added convenience. What sets this unit apart is its unique positioning, with only one wall attached to a neighbor, ensuring enhanced privacy. As a bonus, enjoy the convenience of a garage for parking, located just below your unit. Seize this opportunity to call Tuscany in Foothill Ranch your home, where comfort, luxury, and scenic beauty harmoniously come together. Act now and make this dream condo yours!
PROPERTY INFORMATION
| MLS # | PW23141167 | Lot Size | N/A |
| HOA Fees | $561/Monthly | Property Type | Condominium |
| Price | $ 579,900
Price Per SqFt: $ 580 |
DOM | 527 Days |
| Address | 19431 Rue De Valore #30b | Type | Residential |
| City | Lake Forest | Sq.Ft. | 1,000 Sq. Ft. |
| Postal Code | 92610 | Garage | 1 |
| County | Orange | Year Built | 1990 |
| Bed / Bath | 2 / 2 | Parking | 1 |
| Built In | 1990 | Status | Closed |
| Sold Date | 2023-08-25 |
INTERIOR FEATURES
| Has Laundry | Yes |
| Laundry Information | Outside |
| Has Fireplace | Yes |
| Fireplace Information | Living Room |
| Has Appliances | Yes |
| Kitchen Appliances | Dishwasher, Disposal, Gas Range, Microwave |
| Kitchen Information | Granite Counters, Remodeled Kitchen |
| Kitchen Area | Breakfast Counter / Bar, Dining Room |
| Has Heating | Yes |
| Heating Information | Central |
| Room Information | All Bedrooms Up, Kitchen, Laundry, Primary Bathroom, Primary Bedroom, Primary Suite |
| Has Cooling | Yes |
| Cooling Information | Central Air |
| Flooring Information | Laminate |
| InteriorFeatures Information | Cathedral Ceiling(s), Ceiling Fan(s), Granite Counters, Living Room Balcony |
| EntryLocation | Front Door |
| Entry Level | 2 |
| Has Spa | Yes |
| SpaDescription | Community |
| SecuritySafety | Gated Community, Smoke Detector(s) |
| Bathroom Information | Shower in Tub |
| Main Level Bedrooms | 2 |
| Main Level Bathrooms | 2 |
EXTERIOR FEATURES
| FoundationDetails | Slab |
| Roof | Common Roof |
| Has Pool | No |
| Pool | Association, Community |
WALKSCORE
MAP
MORTGAGE CALCULATOR
- Principal & Interest:
- Property Tax: $619
- Home Insurance:$119
- HOA Fees:$561.28
- Mortgage Insurance:
PRICE HISTORY
| Date | Event | Price |
| 08/05/2023 | Active Under Contract | $579,900 |
| 07/31/2023 | Listed | $579,900 |

Topfind Realty
REALTOR®
(844)-333-8033
Questions? Contact today.
Interested in buying or selling a home similar to 19431 Rue De Valore #30b?
Lake Forest Similar Properties
Listing provided courtesy of Meghan Shigo, Century 21 Affiliated. Based on information from California Regional Multiple Listing Service, Inc. as of #Date#. This information is for your personal, non-commercial use and may not be used for any purpose other than to identify prospective properties you may be interested in purchasing. Display of MLS data is usually deemed reliable but is NOT guaranteed accurate by the MLS. Buyers are responsible for verifying the accuracy of all information and should investigate the data themselves or retain appropriate professionals. Information from sources other than the Listing Agent may have been included in the MLS data. Unless otherwise specified in writing, Broker/Agent has not and will not verify any information obtained from other sources. The Broker/Agent providing the information contained herein may or may not have been the Listing and/or Selling Agent.
