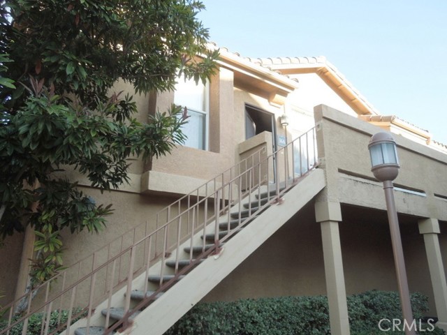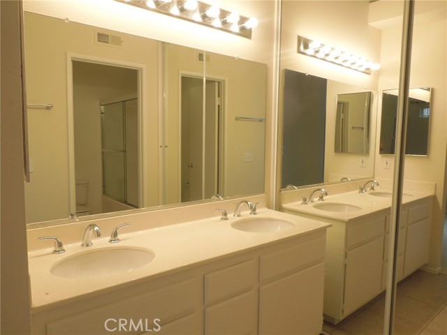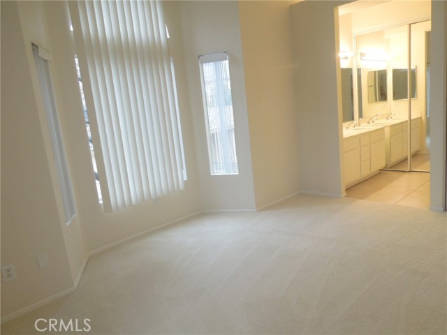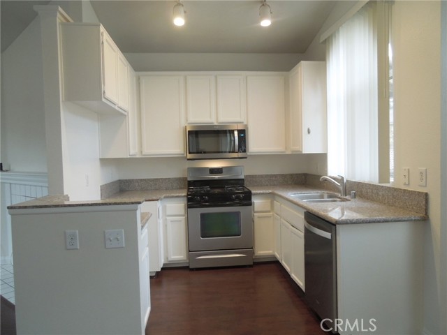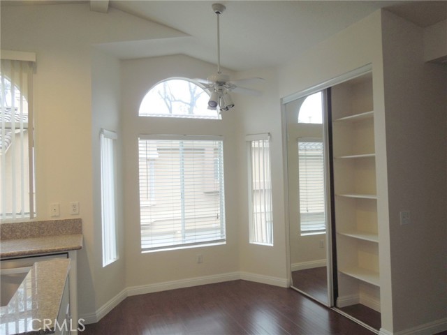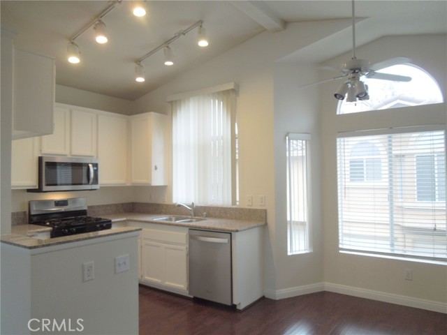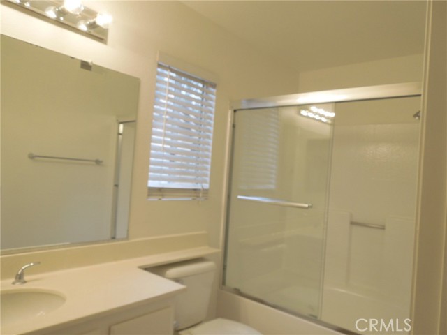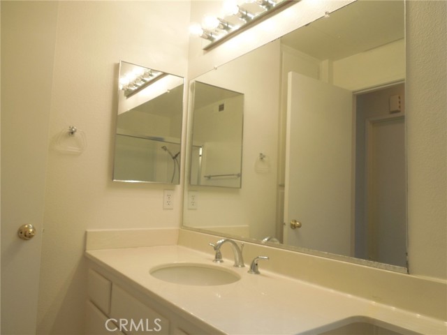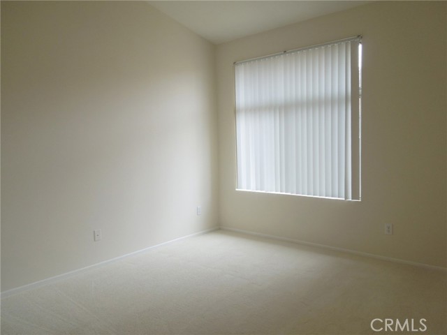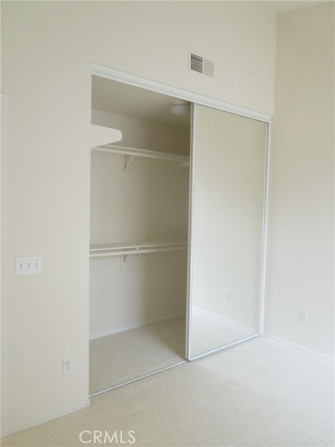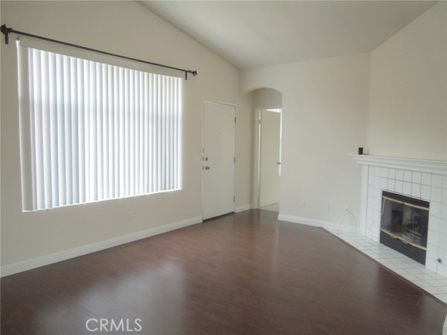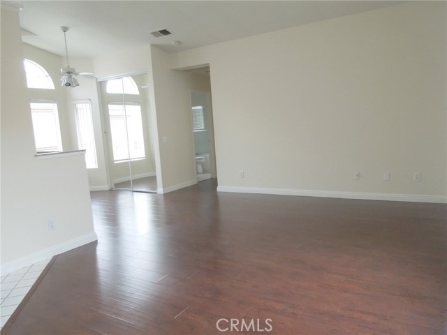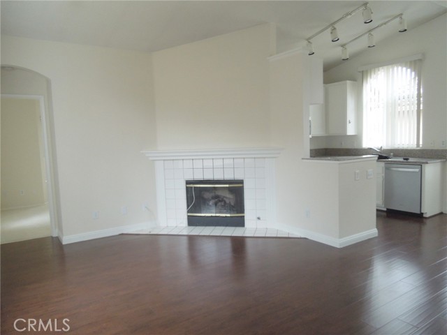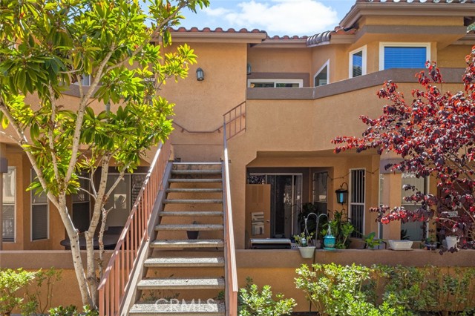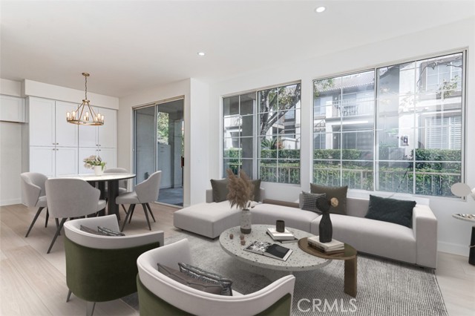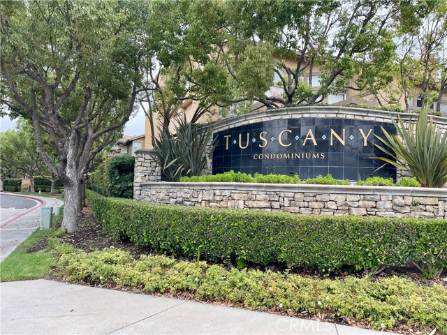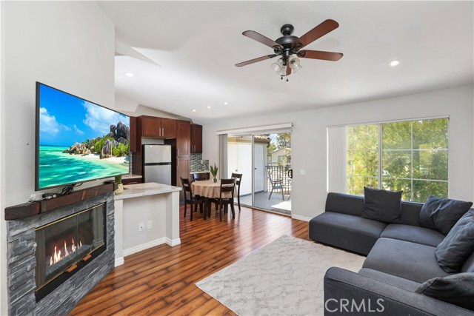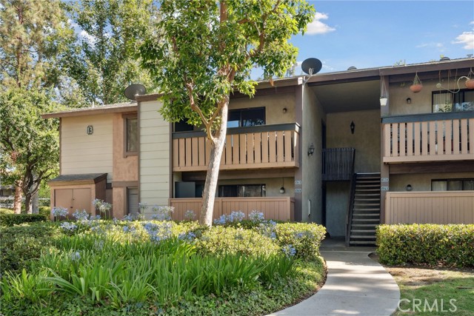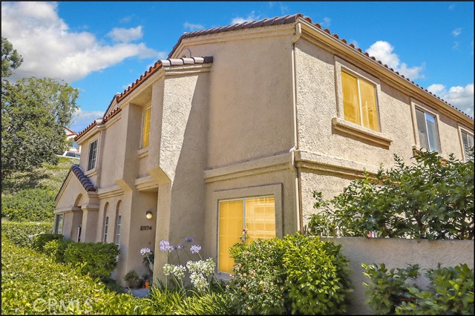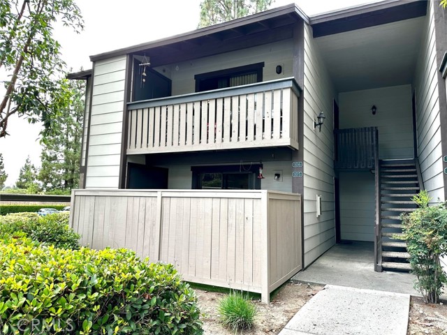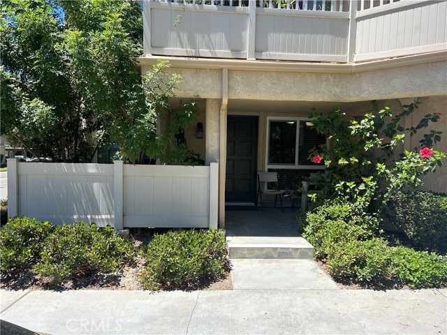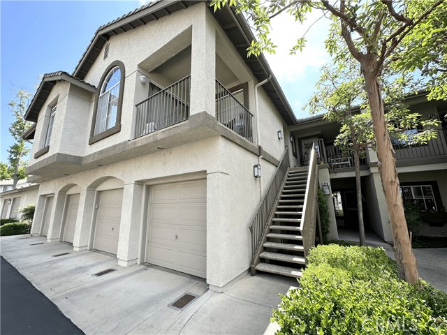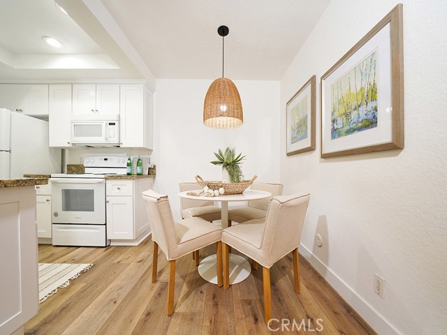19431 Rue De Valore #36a
Lake Forest, CA 92610
Sold
19431 Rue De Valore #36a
Lake Forest, CA 92610
Sold
Beautifully upgraded with new paint, new carpet, granite counters, refinished bath tubs, new faucets in baths and kitchen. Upper 2 bedroom 2 bath condo in gated Tuscany. A wonderful open floorplan with lots of windows to let the sunshine in. Vaulted ceilings, Air-conditioned tons of storage inside and outside the unit. A beautiful fireplace to enjoy on those cold winter nights. The spacious master suite with master bath featuring dual sinks. Two closets. A secondary bedroom is spacious and bright. Conveniently located patio laundry is freshly painted. The deck off the entrance is a great place to relax. The detached garage is located under the unit and is shared. Resort style amenities include 2 pools, both with spas, tennis, a fitness center, putting green sports court, clubhouse and much more. The Foothill Ranch HOA just remodeled their pool and clubhouse. If you have an EV car there are charging stations also. Great shopping, dining, parks, biking and hiking plus the 241 freeway. No Mello Roos and a low tax rate.
PROPERTY INFORMATION
| MLS # | OC23040779 | Lot Size | 0 Sq. Ft. |
| HOA Fees | $561/Monthly | Property Type | Condominium |
| Price | $ 549,800
Price Per SqFt: $ 550 |
DOM | 1003 Days |
| Address | 19431 Rue De Valore #36a | Type | Residential |
| City | Lake Forest | Sq.Ft. | 1,000 Sq. Ft. |
| Postal Code | 92610 | Garage | 1 |
| County | Orange | Year Built | 1990 |
| Bed / Bath | 2 / 2 | Parking | 1 |
| Built In | 1990 | Status | Closed |
| Sold Date | 2023-04-20 |
INTERIOR FEATURES
| Has Laundry | Yes |
| Laundry Information | Gas & Electric Dryer Hookup, In Closet, Outside |
| Has Fireplace | Yes |
| Fireplace Information | Living Room, Gas |
| Has Appliances | Yes |
| Kitchen Appliances | Dishwasher, Free-Standing Range, Gas Range, Microwave, Self Cleaning Oven, Water Heater |
| Kitchen Information | Granite Counters |
| Kitchen Area | Dining Ell |
| Has Heating | Yes |
| Heating Information | Central |
| Room Information | All Bedrooms Up, Kitchen, Living Room, Master Bathroom, Master Bedroom, Master Suite |
| Has Cooling | Yes |
| Cooling Information | Central Air |
| Flooring Information | Carpet, Laminate |
| InteriorFeatures Information | Cathedral Ceiling(s), Ceiling Fan(s), Granite Counters, High Ceilings, Track Lighting |
| DoorFeatures | Mirror Closet Door(s) |
| Has Spa | Yes |
| SpaDescription | Association |
| WindowFeatures | Bay Window(s), Screens |
| SecuritySafety | Carbon Monoxide Detector(s), Smoke Detector(s) |
| Bathroom Information | Bathtub, Shower in Tub, Double Sinks In Master Bath |
| Main Level Bedrooms | 2 |
| Main Level Bathrooms | 2 |
EXTERIOR FEATURES
| ExteriorFeatures | Lighting, Rain Gutters |
| Roof | Tile |
| Has Pool | No |
| Pool | Association |
| Has Patio | Yes |
| Patio | Deck |
| Has Fence | No |
| Fencing | None |
WALKSCORE
MAP
MORTGAGE CALCULATOR
- Principal & Interest:
- Property Tax: $586
- Home Insurance:$119
- HOA Fees:$561.28
- Mortgage Insurance:
PRICE HISTORY
| Date | Event | Price |
| 04/20/2023 | Sold | $549,800 |
| 03/21/2023 | Pending | $549,800 |
| 03/10/2023 | Listed | $549,800 |

Topfind Realty
REALTOR®
(844)-333-8033
Questions? Contact today.
Interested in buying or selling a home similar to 19431 Rue De Valore #36a?
Lake Forest Similar Properties
Listing provided courtesy of Shirley Cameron, Coldwell Banker Platinum Prop. Based on information from California Regional Multiple Listing Service, Inc. as of #Date#. This information is for your personal, non-commercial use and may not be used for any purpose other than to identify prospective properties you may be interested in purchasing. Display of MLS data is usually deemed reliable but is NOT guaranteed accurate by the MLS. Buyers are responsible for verifying the accuracy of all information and should investigate the data themselves or retain appropriate professionals. Information from sources other than the Listing Agent may have been included in the MLS data. Unless otherwise specified in writing, Broker/Agent has not and will not verify any information obtained from other sources. The Broker/Agent providing the information contained herein may or may not have been the Listing and/or Selling Agent.
