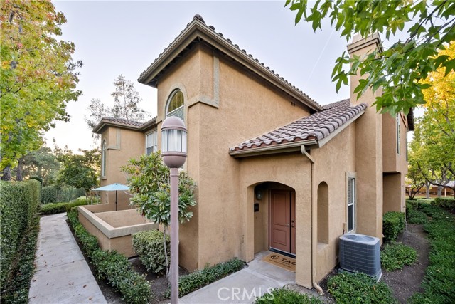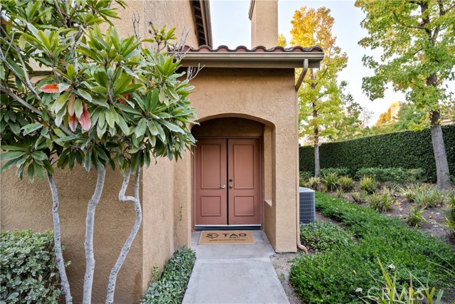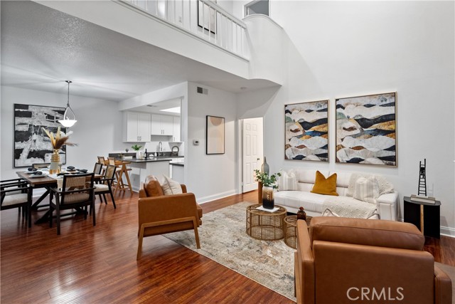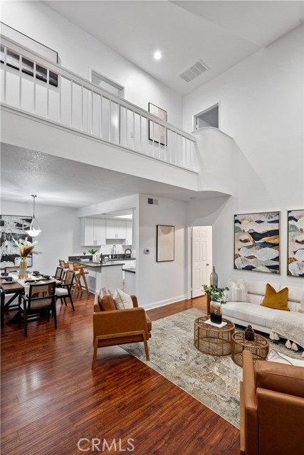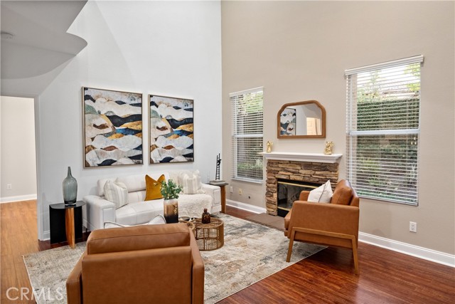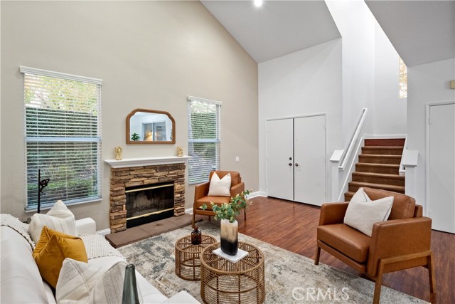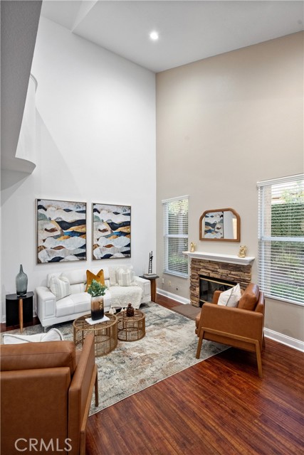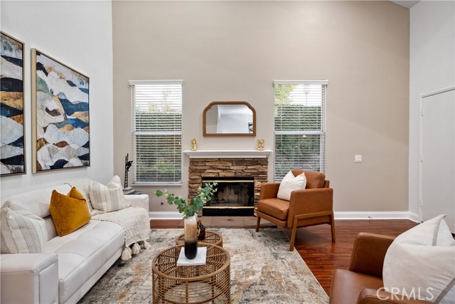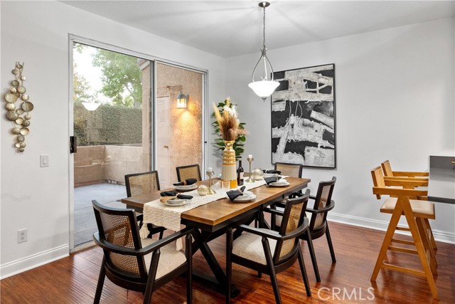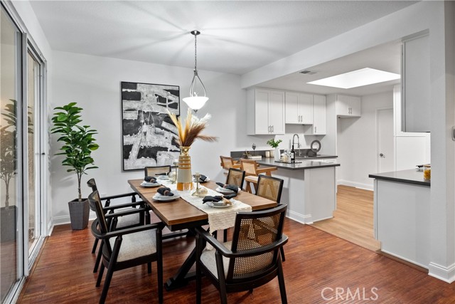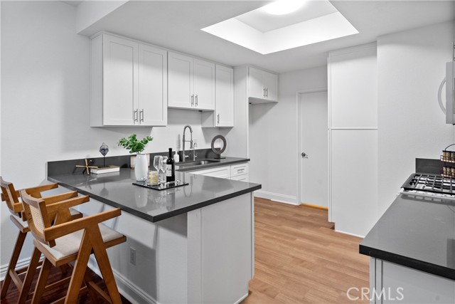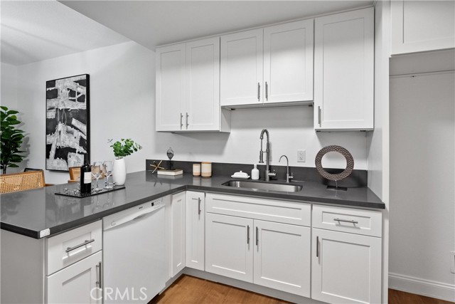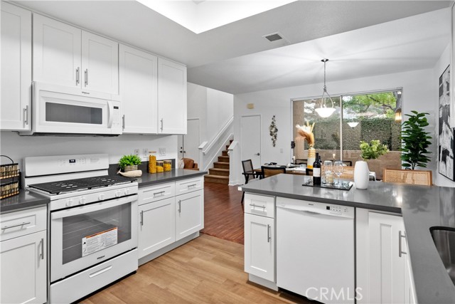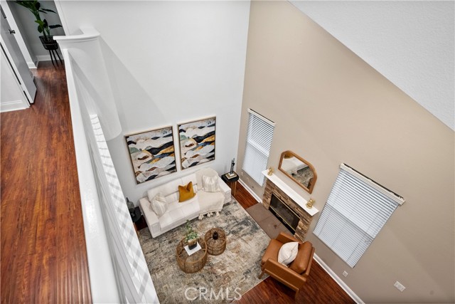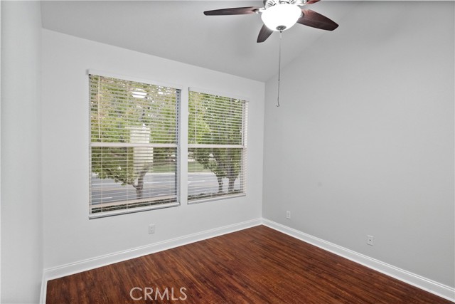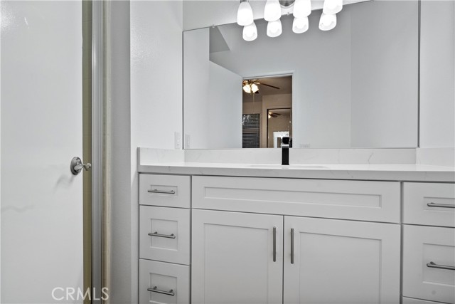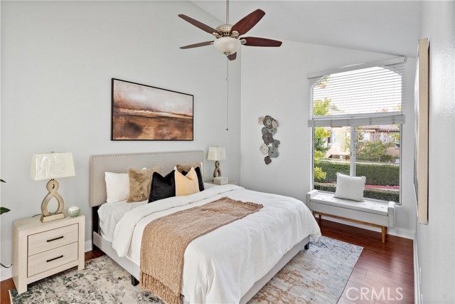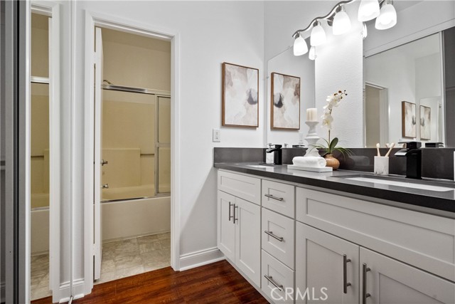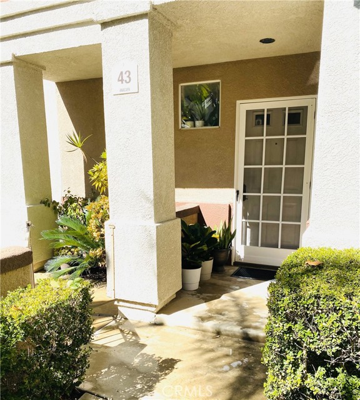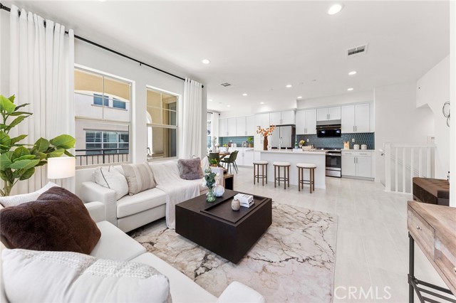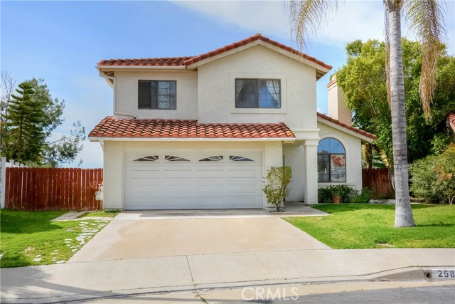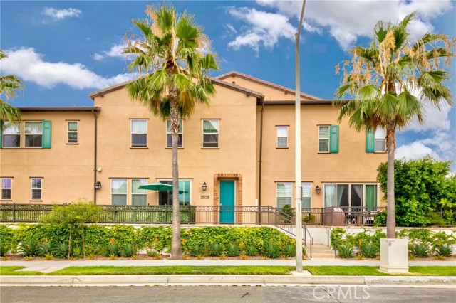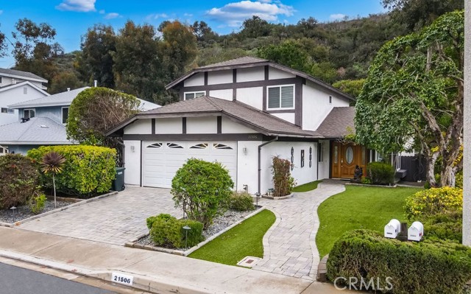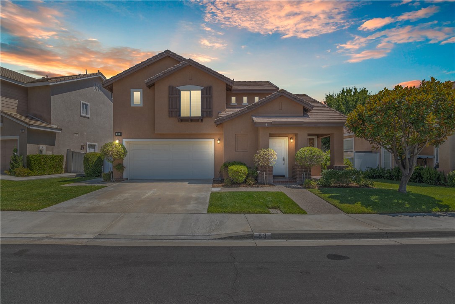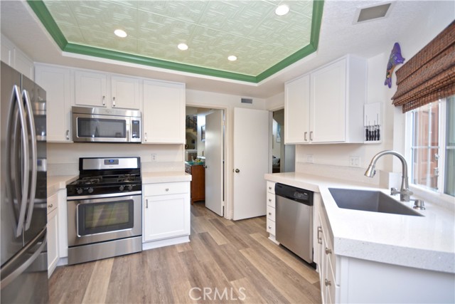19431 Rue De Valore #38b
Lake Forest, CA 92610
Price Reduction !!!. A very rare unique remodeled 3 bedroom and 3 bathroom suits, one suite downstairs and two suites upstairs Town House in a gated Tuscany community at Foothill Ranch, Lake Forest. No one above or below. It is an end unit and corner unit with privacies. The home has vaulted Ceilings. The unit is very open and bright at 1564 sf. Each bedroom has its own bathroom. It has one downstairs bedroom suit. Beautiful wooden floor on both up and downstairs. All bedrooms have ceiling fans which help save electricity in the warm days. Master bedroom has a walk in closet. Spacious living room with a cozy fireplace and high ceilings. Dining area has serene views of its own Patio. Kitchen has new quartz counter tops and new white shake cabinets. All bathrooms have new vanities and plumbing features. New designer's paint through out the house. Inside laundry room. One car detached garage and additional parking in the community close to the unit by HOA permits. No Mello - Roos. Enjoy the association pool, spa, relaxing clubhouse with fitness room , outside cooking area, tennis court. Conveniently located close to the new sports park, dining, recreation, hiking & biking, entertainment, shopping, Whiting Ranch wilderness park. Quick access to road 241. Award-winning Foothill Ranch Elementary, Rancho Santa Margarita Middle and Trabuco Hills High schools.
PROPERTY INFORMATION
| MLS # | OC24216291 | Lot Size | 100 Sq. Ft. |
| HOA Fees | $746/Monthly | Property Type | Townhouse |
| Price | $ 899,999
Price Per SqFt: $ 575 |
DOM | 83 Days |
| Address | 19431 Rue De Valore #38b | Type | Residential |
| City | Lake Forest | Sq.Ft. | 1,564 Sq. Ft. |
| Postal Code | 92610 | Garage | 1 |
| County | Orange | Year Built | 1990 |
| Bed / Bath | 3 / 3 | Parking | 1 |
| Built In | 1990 | Status | Active |
INTERIOR FEATURES
| Has Laundry | Yes |
| Laundry Information | Gas Dryer Hookup, Washer Hookup |
| Has Fireplace | Yes |
| Fireplace Information | Living Room |
| Has Appliances | Yes |
| Kitchen Appliances | Dishwasher, Disposal, Gas Cooktop, Microwave, Refrigerator |
| Has Heating | Yes |
| Heating Information | Forced Air |
| Room Information | Entry, Main Floor Bedroom, Main Floor Primary Bedroom, Primary Suite |
| Has Cooling | Yes |
| Cooling Information | Central Air |
| Flooring Information | Laminate |
| InteriorFeatures Information | Ceiling Fan(s) |
| EntryLocation | main floor |
| Entry Level | 1 |
| SecuritySafety | Carbon Monoxide Detector(s), Fire and Smoke Detection System, Gated Community |
| Bathroom Information | Double Sinks in Primary Bath |
| Main Level Bedrooms | 1 |
| Main Level Bathrooms | 1 |
EXTERIOR FEATURES
| Has Pool | No |
| Pool | Community |
| Has Patio | Yes |
| Patio | Patio |
WALKSCORE
MAP
MORTGAGE CALCULATOR
- Principal & Interest:
- Property Tax: $960
- Home Insurance:$119
- HOA Fees:$745.71
- Mortgage Insurance:
PRICE HISTORY
| Date | Event | Price |
| 10/18/2024 | Listed | $949,990 |

Topfind Realty
REALTOR®
(844)-333-8033
Questions? Contact today.
Use a Topfind agent and receive a cash rebate of up to $9,000
Listing provided courtesy of Gexin Tang, Re/Max Premier Realty. Based on information from California Regional Multiple Listing Service, Inc. as of #Date#. This information is for your personal, non-commercial use and may not be used for any purpose other than to identify prospective properties you may be interested in purchasing. Display of MLS data is usually deemed reliable but is NOT guaranteed accurate by the MLS. Buyers are responsible for verifying the accuracy of all information and should investigate the data themselves or retain appropriate professionals. Information from sources other than the Listing Agent may have been included in the MLS data. Unless otherwise specified in writing, Broker/Agent has not and will not verify any information obtained from other sources. The Broker/Agent providing the information contained herein may or may not have been the Listing and/or Selling Agent.
