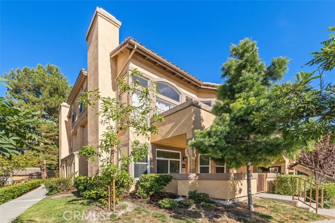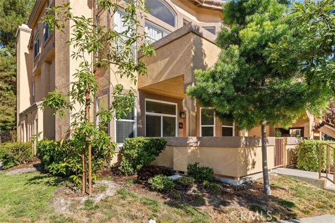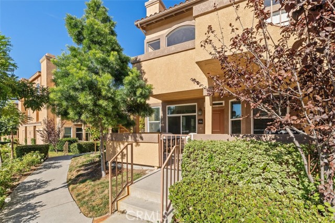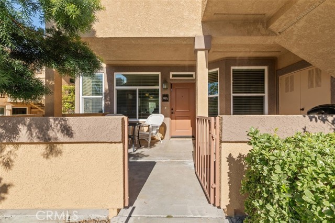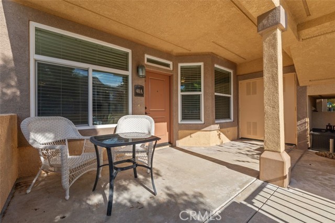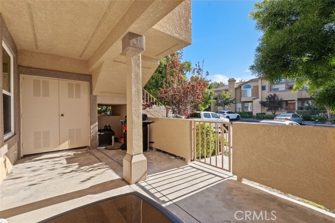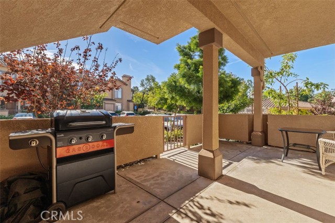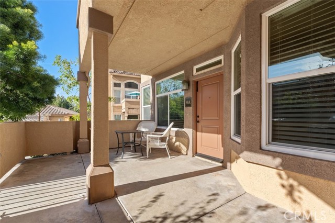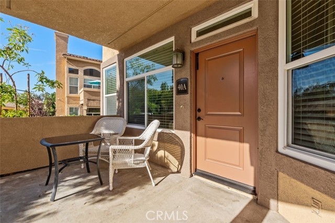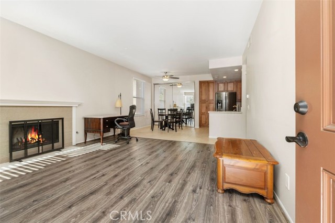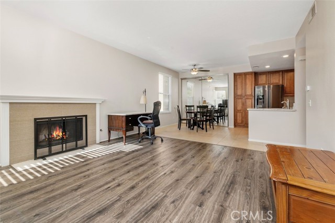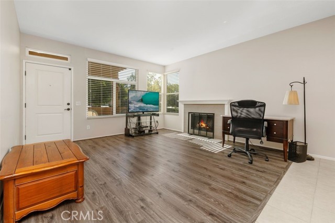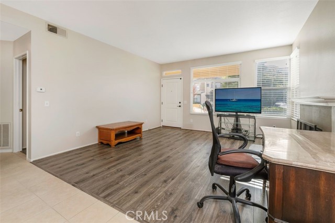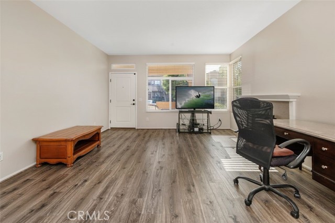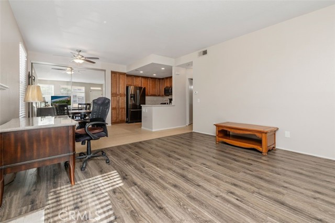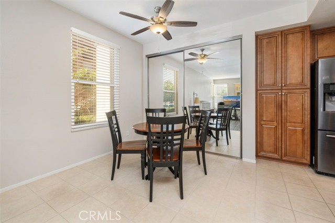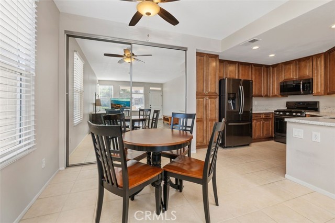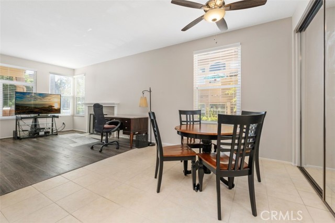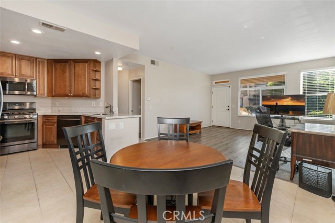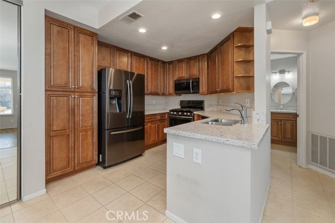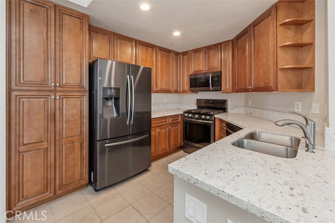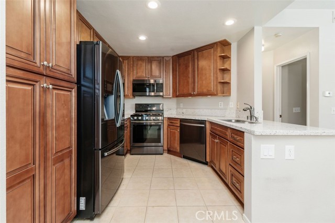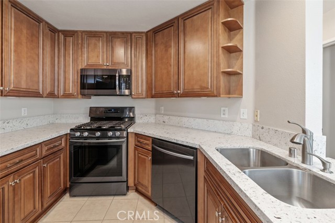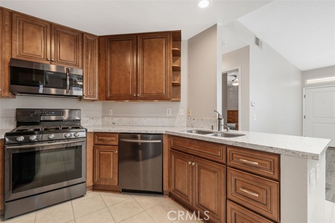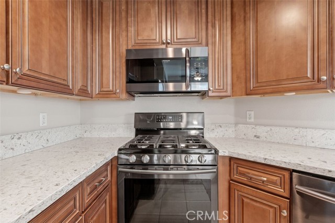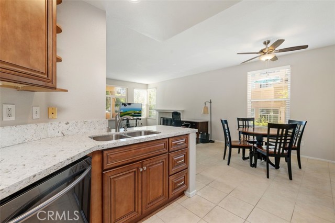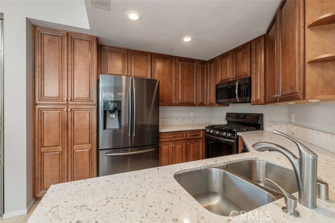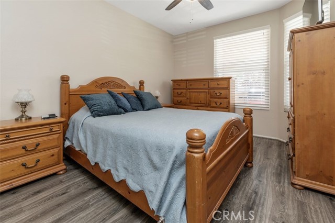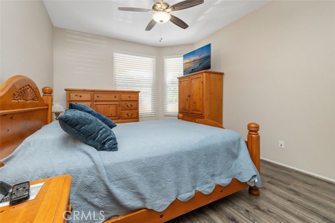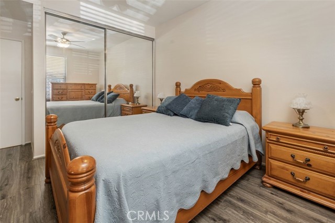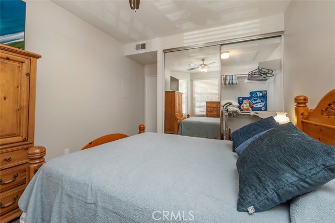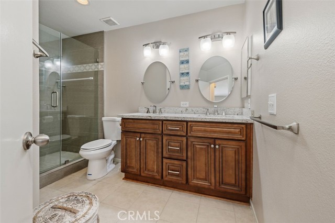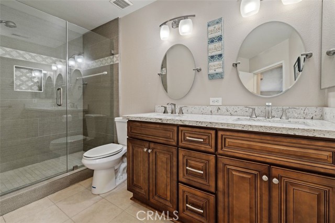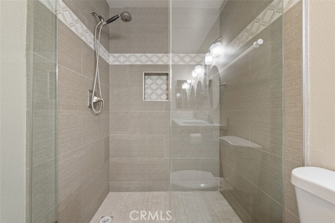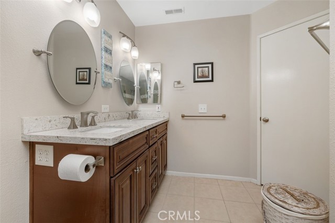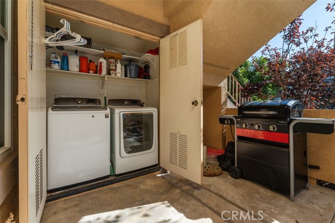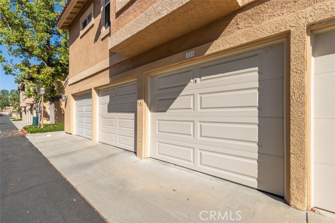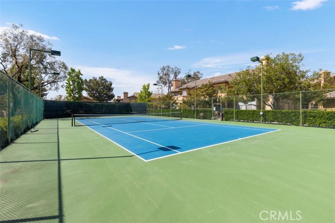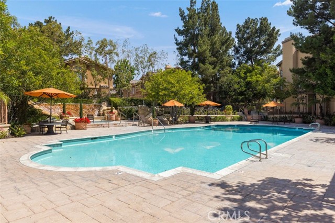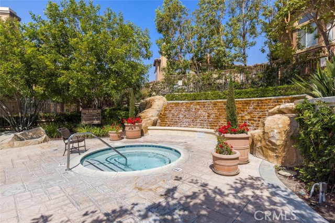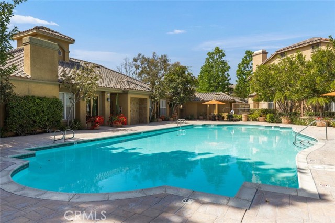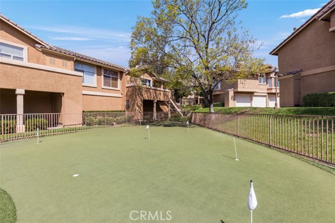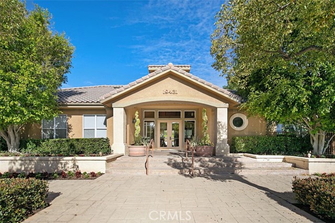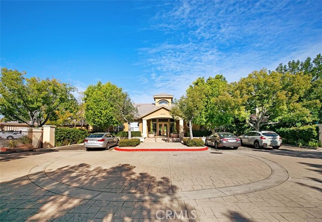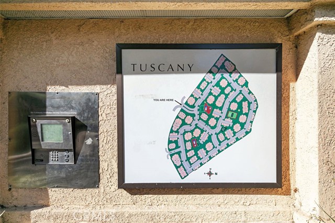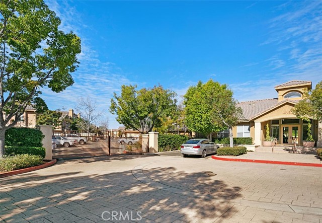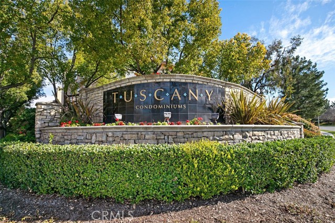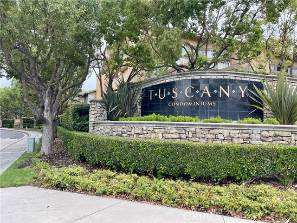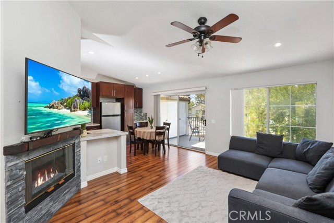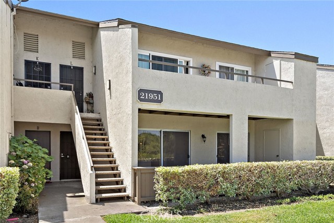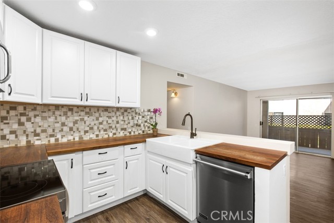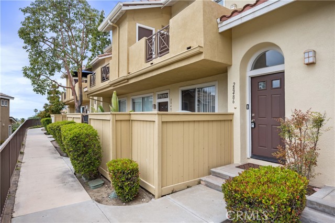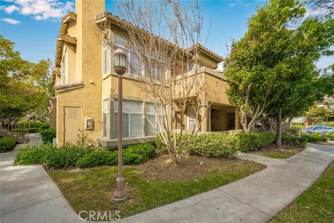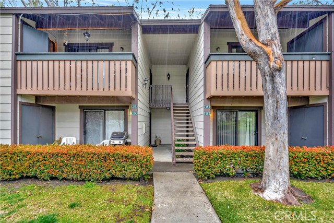19431 Rue De Valore #40a
Lake Forest, CA 92610
Sold
19431 Rue De Valore #40a
Lake Forest, CA 92610
Sold
Location!! Location !! Location!! You'd be hard-pressed to find a better location within the gated resort-style living "Tuscany Condo Complex" in the wonderful hillside community of Foothill Ranch. You can relax on your front patio enjoying the early morning sunrise. This is an incredible opportunity for first-time buyers or Seniors to live in a spacious ground-level turnkey unit with a primary suite with a remodeled bathroom and approximately 766 square feet of comfortable living space. Just steps from your detached garage and near the back gate this home is in a most desirable area. The interior is light and bright with newer vinyl windows and an eastern and southern exposure throughout the day. The living room is open with luxury vinyl flooring, neutral paint color decor, and a cozy fireplace. It is the perfect place to call home. The dining area is adjacent to the remodeled kitchen with quartz countertops, beautiful wood cabinets, and stainless steel appliances including a refrigerator, stove, microwave, dishwasher, and a wall of mirrors with loads of hidden storage space. The remodeled primary bath boasts a custom tile walk-in shower and a custom quartz vanity with mirror and light fixtures. The bedroom has a large window that brings in the sunlight along with wall-to-wall mirrored closet doors. "Tuscany” is rich in amenities with two separate pools, spas, clubhouse, fitness center, tennis court, and putting green. Close to Foothill Ranch Library, Regional Park, shopping, dining, entertainment and toll road.
PROPERTY INFORMATION
| MLS # | OC23183740 | Lot Size | 0 Sq. Ft. |
| HOA Fees | $413/Monthly | Property Type | Condominium |
| Price | $ 459,900
Price Per SqFt: $ 600 |
DOM | 782 Days |
| Address | 19431 Rue De Valore #40a | Type | Residential |
| City | Lake Forest | Sq.Ft. | 766 Sq. Ft. |
| Postal Code | 92610 | Garage | 1 |
| County | Orange | Year Built | 1992 |
| Bed / Bath | 1 / 1 | Parking | 1 |
| Built In | 1992 | Status | Closed |
| Sold Date | 2024-01-11 |
INTERIOR FEATURES
| Has Laundry | Yes |
| Laundry Information | Gas & Electric Dryer Hookup, Outside |
| Has Fireplace | Yes |
| Fireplace Information | Library, Gas, Gas Starter |
| Has Heating | Yes |
| Heating Information | Heat Pump |
| Room Information | All Bedrooms Down, Entry, Living Room, Primary Suite |
| Has Cooling | Yes |
| Cooling Information | Heat Pump |
| InteriorFeatures Information | Built-in Features, Open Floorplan, Pantry, Quartz Counters, Recessed Lighting |
| DoorFeatures | Mirror Closet Door(s) |
| EntryLocation | 1 |
| Entry Level | 1 |
| SecuritySafety | Carbon Monoxide Detector(s), Smoke Detector(s) |
| Main Level Bedrooms | 1 |
| Main Level Bathrooms | 1 |
EXTERIOR FEATURES
| Has Pool | No |
| Pool | Association, Fenced, Filtered, Gunite, Heated, Gas Heat |
WALKSCORE
MAP
MORTGAGE CALCULATOR
- Principal & Interest:
- Property Tax: $491
- Home Insurance:$119
- HOA Fees:$413
- Mortgage Insurance:
PRICE HISTORY
| Date | Event | Price |
| 10/30/2023 | Pending | $459,900 |

Topfind Realty
REALTOR®
(844)-333-8033
Questions? Contact today.
Interested in buying or selling a home similar to 19431 Rue De Valore #40a?
Lake Forest Similar Properties
Listing provided courtesy of Tim Morissette, Coldwell Banker Realty. Based on information from California Regional Multiple Listing Service, Inc. as of #Date#. This information is for your personal, non-commercial use and may not be used for any purpose other than to identify prospective properties you may be interested in purchasing. Display of MLS data is usually deemed reliable but is NOT guaranteed accurate by the MLS. Buyers are responsible for verifying the accuracy of all information and should investigate the data themselves or retain appropriate professionals. Information from sources other than the Listing Agent may have been included in the MLS data. Unless otherwise specified in writing, Broker/Agent has not and will not verify any information obtained from other sources. The Broker/Agent providing the information contained herein may or may not have been the Listing and/or Selling Agent.
