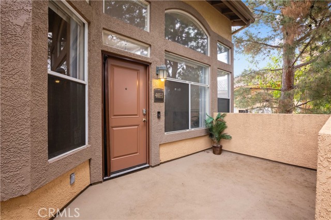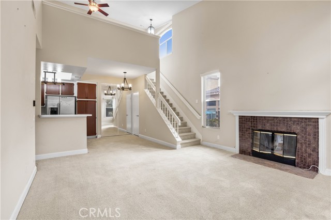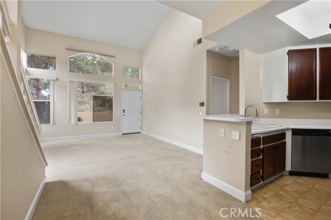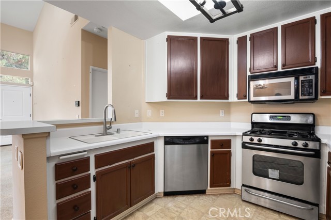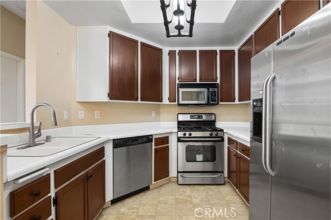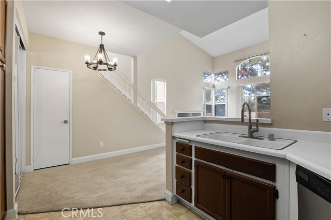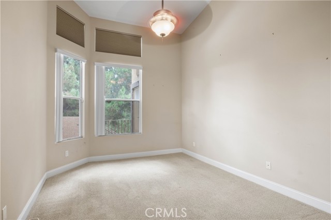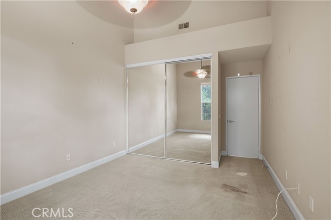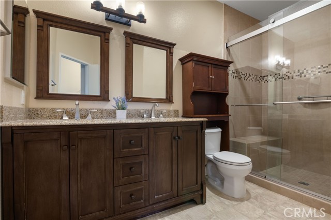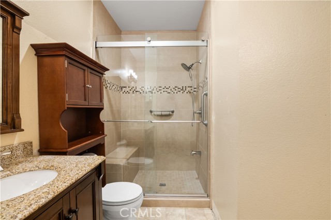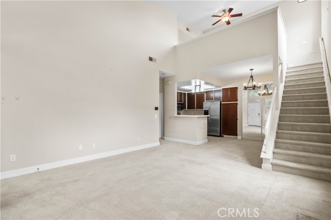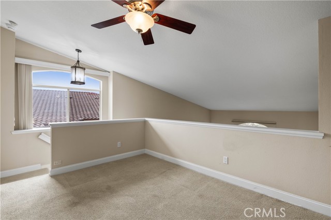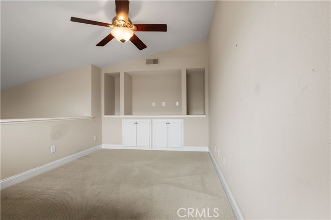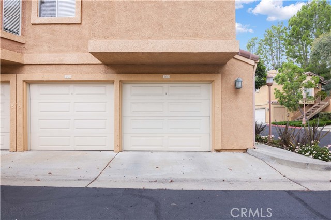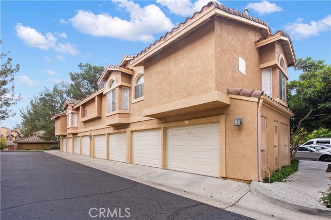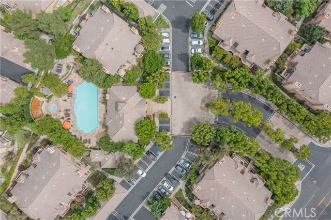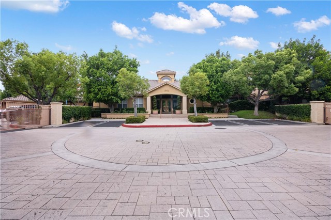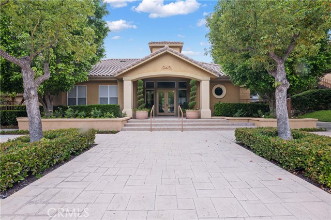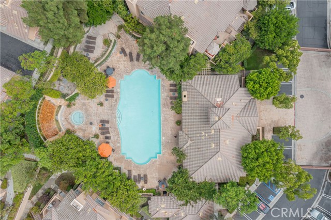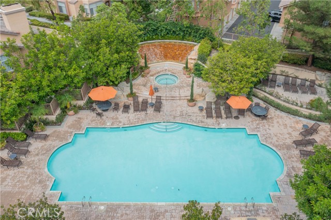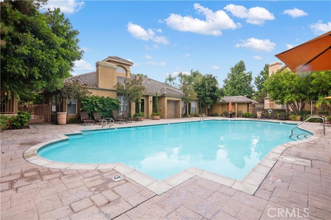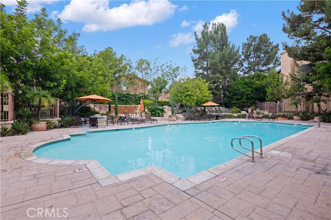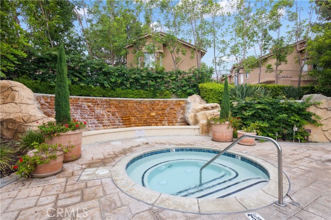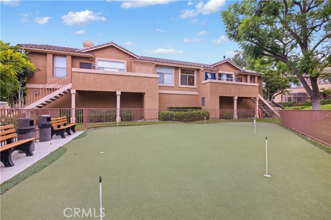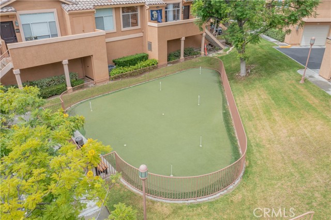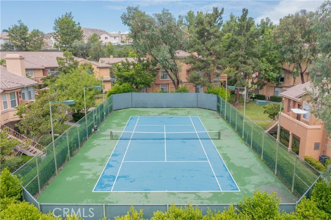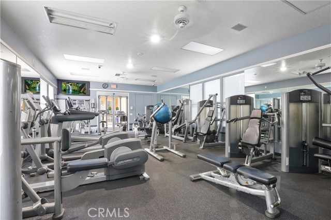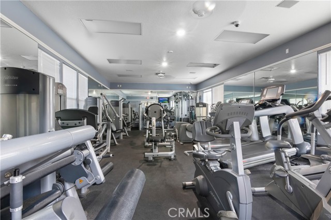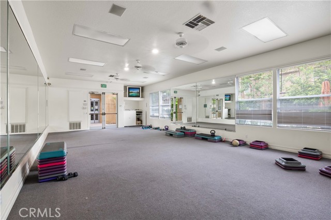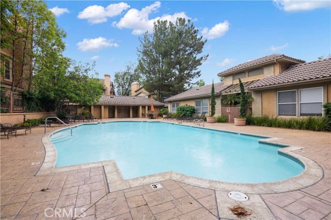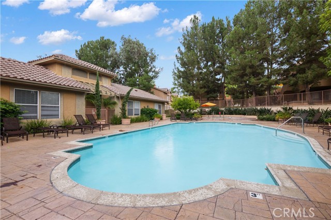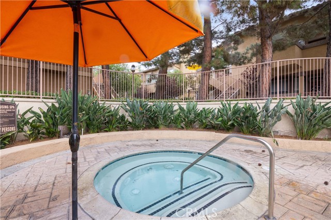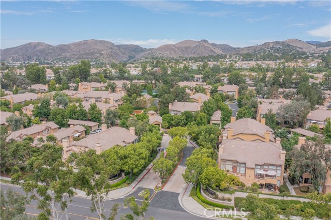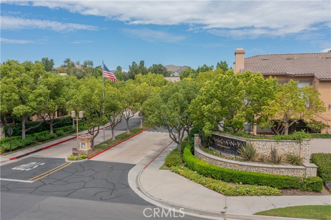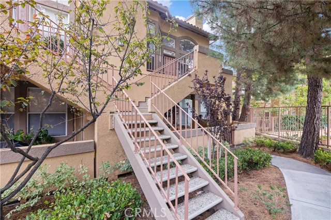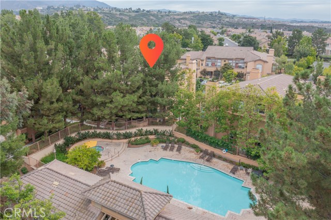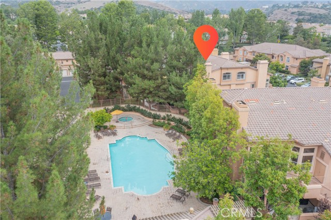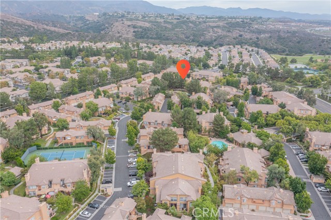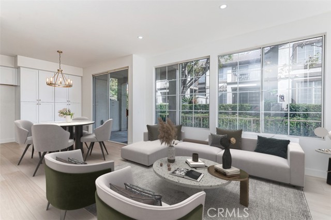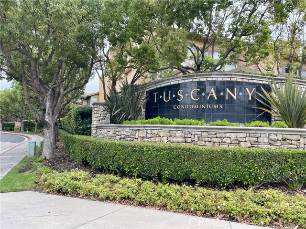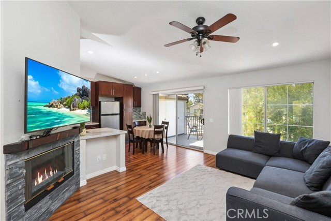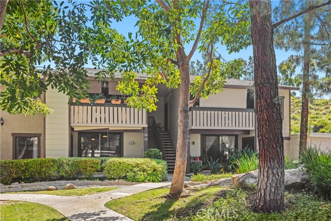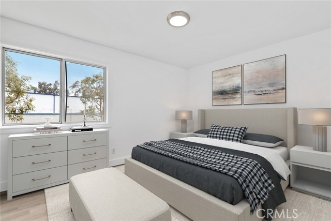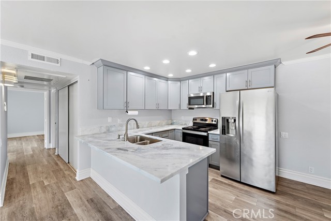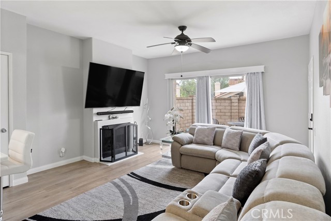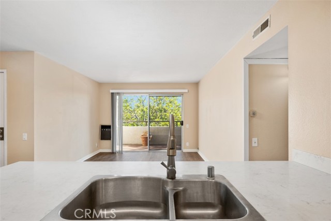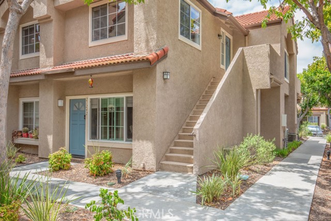19431 Rue De Valore #40h
Lake Forest, CA 92610
Sold
19431 Rue De Valore #40h
Lake Forest, CA 92610
Sold
What you're looking for is right here! Affordable Tuscany Condominium in Foothill Ranch Gated Community. This unique end unit on the upper level has 936 square feet, one bedroom, one full bathroom, an upstairs loft and detached one car garage. Big bedroom has a ceiling fan with huge mirrored closet doors. Upgraded bathroom has a stand up shower, dual sink vanity, and granite counter top. Your loft upstairs can be another bedroom, office, or simply a family hangout room. Your cozy living room has high ceilings and a fireplace. Kitchen has plenty of cabinets. Add the refrigerator, microwave, free standing range/oven and dishwasher to your appliances. Other features included are light fixtures, Smart thermostat/switches, Motorized blinds. Enclosed laundry closet that has your washer and dryer are located in the front patio with extra storage. Live a happy lifestyle of luxury and convenience, enjoying all the amenities both within and outside the community. Amenities within the gates include two swimming pools, spa, 24 hour accessible gym, studio, tennis court, golf putting green, and clubhouse for your parties, electric vehicle charging station, car wash station. Close to four different parks that offers basketball, tennis, and volleyball courts, baseball and soccer fields, mountain biking and hiking trails, and tot lots. Also close to Foothill Ranch Library, restaurants, movie theater, and freeway. Welcome home!
PROPERTY INFORMATION
| MLS # | IV23170945 | Lot Size | N/A |
| HOA Fees | $531/Monthly | Property Type | Condominium |
| Price | $ 515,000
Price Per SqFt: $ 550 |
DOM | 485 Days |
| Address | 19431 Rue De Valore #40h | Type | Residential |
| City | Lake Forest | Sq.Ft. | 936 Sq. Ft. |
| Postal Code | 92610 | Garage | 1 |
| County | Orange | Year Built | 1990 |
| Bed / Bath | 1 / 1 | Parking | 1 |
| Built In | 1990 | Status | Closed |
| Sold Date | 2024-01-31 |
INTERIOR FEATURES
| Has Laundry | Yes |
| Laundry Information | Dryer Included, In Closet, Outside, Washer Included |
| Has Fireplace | Yes |
| Fireplace Information | Living Room |
| Has Appliances | Yes |
| Kitchen Appliances | Dishwasher, Gas Oven, Gas Range, Microwave, Refrigerator |
| Kitchen Information | Granite Counters |
| Kitchen Area | Area, Breakfast Counter / Bar |
| Has Heating | Yes |
| Heating Information | Central |
| Room Information | Living Room, Loft, Primary Bedroom |
| Has Cooling | Yes |
| Cooling Information | Central Air |
| Flooring Information | Carpet |
| InteriorFeatures Information | Ceiling Fan(s), Granite Counters, High Ceilings, Living Room Balcony, Pantry, Two Story Ceilings |
| EntryLocation | Front Door |
| Entry Level | 2 |
| Has Spa | Yes |
| SpaDescription | Association, Community |
| WindowFeatures | Blinds, Screens |
| SecuritySafety | Carbon Monoxide Detector(s), Gated Community, Smoke Detector(s) |
| Bathroom Information | Shower, Double sinks in bath(s), Granite Counters, Remodeled, Upgraded, Vanity area, Walk-in shower |
| Main Level Bedrooms | 1 |
| Main Level Bathrooms | 1 |
EXTERIOR FEATURES
| FoundationDetails | Permanent |
| Roof | Tile |
| Has Pool | No |
| Pool | Association, Community |
| Has Patio | Yes |
| Patio | Patio Open |
WALKSCORE
MAP
MORTGAGE CALCULATOR
- Principal & Interest:
- Property Tax: $549
- Home Insurance:$119
- HOA Fees:$530.99
- Mortgage Insurance:
PRICE HISTORY
| Date | Event | Price |
| 01/02/2024 | Pending | $515,000 |
| 12/29/2023 | Active Under Contract | $515,000 |
| 11/02/2023 | Active | $515,000 |

Topfind Realty
REALTOR®
(844)-333-8033
Questions? Contact today.
Interested in buying or selling a home similar to 19431 Rue De Valore #40h?
Lake Forest Similar Properties
Listing provided courtesy of GRACE QUIAMBAO, REALTY MASTERS & ASSOCIATES. Based on information from California Regional Multiple Listing Service, Inc. as of #Date#. This information is for your personal, non-commercial use and may not be used for any purpose other than to identify prospective properties you may be interested in purchasing. Display of MLS data is usually deemed reliable but is NOT guaranteed accurate by the MLS. Buyers are responsible for verifying the accuracy of all information and should investigate the data themselves or retain appropriate professionals. Information from sources other than the Listing Agent may have been included in the MLS data. Unless otherwise specified in writing, Broker/Agent has not and will not verify any information obtained from other sources. The Broker/Agent providing the information contained herein may or may not have been the Listing and/or Selling Agent.
