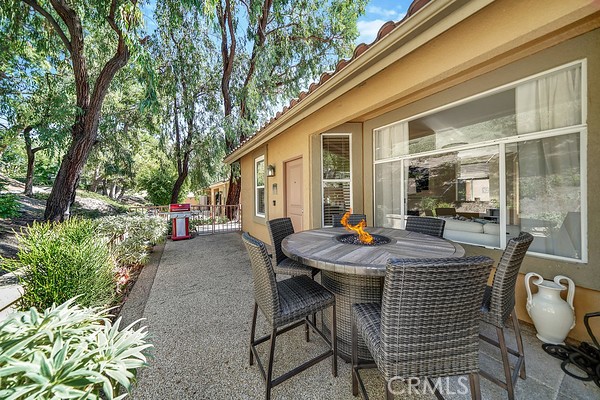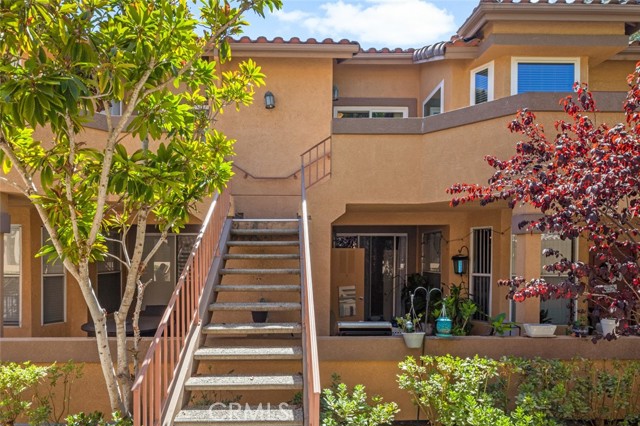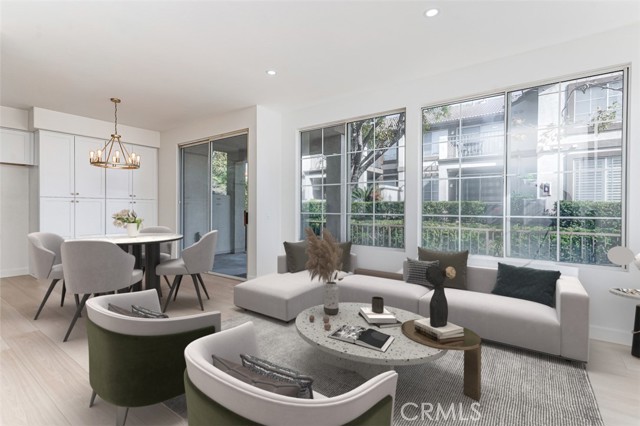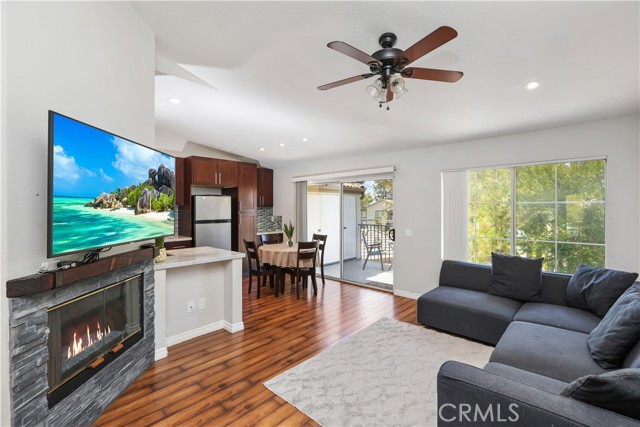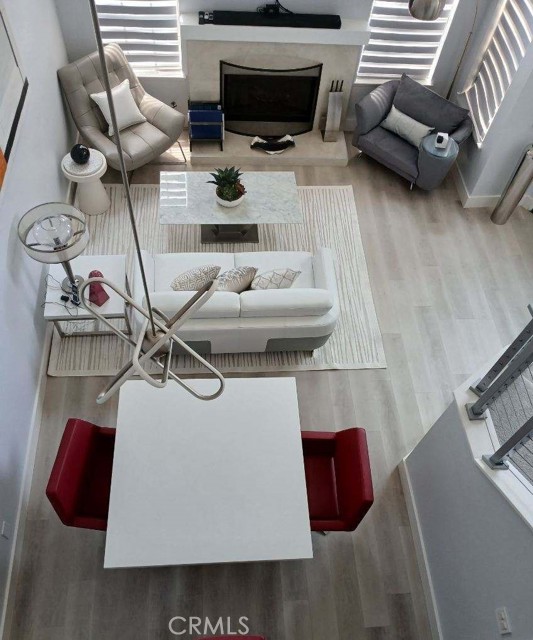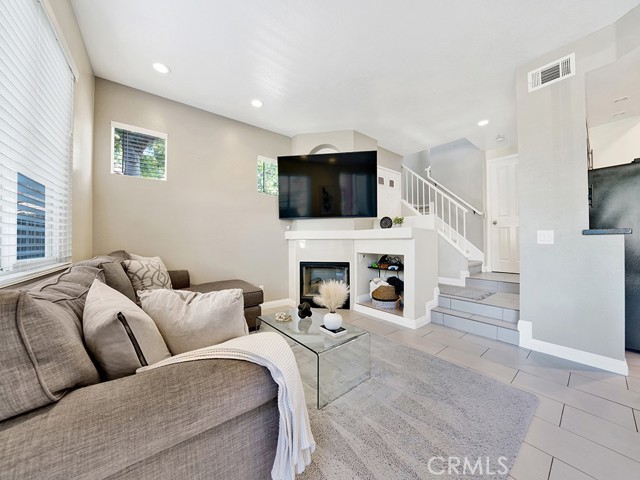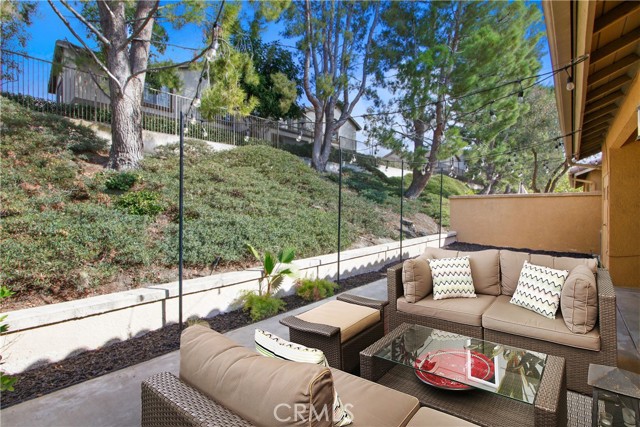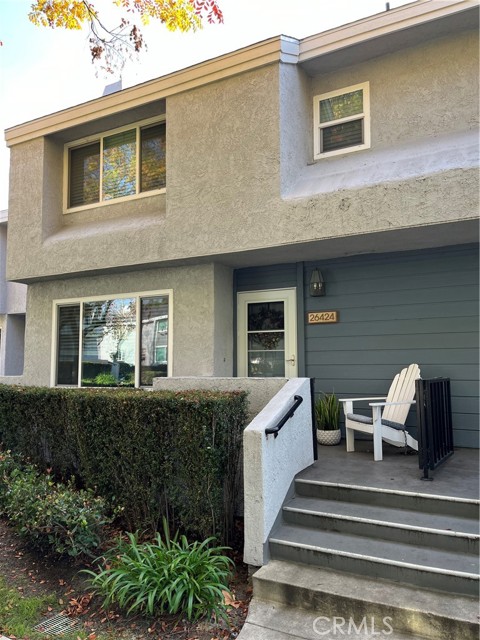19431 Rue De Valore #58b
Lake Forest, CA 92610
Sold
19431 Rue De Valore #58b
Lake Forest, CA 92610
Sold
Light and bright Dual Master CORNER UNIT offering both privacy and stunning hillside views. NO units ABOVE OR BELOW, ensuring a peaceful atmosphere. As you step inside this lovely home you'll be greeted by high ceilings and plenty of natural lights. The gourmet kitchen boasts top-of-the-line stainless-steel appliances and upgraded granite countertops. Throughout the house, you'll find laminate hardwood floors, New window treatments and plantation shutters enhance the overall appeal. The family room features a stunning custom gas fireplace, creating a warm and inviting atmosphere. The two master bedrooms are adorned with vaulted ceilings and ceiling fan fixtures, while the bathrooms showcase granite countertops and designer hardware.Step out onto the generously sized private patio, offering picturesque views of the hills and creating a serene outdoor retreat. Additionally, there's a convenient private laundry area with newer washer and dryer. Detached 1 car garage and electric charging stations inside community. Nestled within the gated community of Tuscany in Foothill Ranch, you'll have access to a range of luxurious amenities. These include two resort-style pools, a tennis court, a mini-golf course, a well-equipped gym, a yoga room, and an inviting clubhouse. Foothill Ranch itself is renowned as one of Orange County's premier master-planned communities. Its location is convenient, providing easy access to Toll Roads, top-tier schools, parks, entertainment options, shopping centers, and a diverse range of restaurants.
PROPERTY INFORMATION
| MLS # | PW23187030 | Lot Size | 2,000 Sq. Ft. |
| HOA Fees | $569/Monthly | Property Type | Condominium |
| Price | $ 639,000
Price Per SqFt: $ 610 |
DOM | 458 Days |
| Address | 19431 Rue De Valore #58b | Type | Residential |
| City | Lake Forest | Sq.Ft. | 1,048 Sq. Ft. |
| Postal Code | 92610 | Garage | 1 |
| County | Orange | Year Built | 1990 |
| Bed / Bath | 2 / 2 | Parking | 2 |
| Built In | 1990 | Status | Closed |
| Sold Date | 2024-01-30 |
INTERIOR FEATURES
| Has Laundry | Yes |
| Laundry Information | Dryer Included, In Closet, Individual Room, Washer Hookup, Washer Included |
| Has Fireplace | Yes |
| Fireplace Information | Family Room |
| Kitchen Information | Granite Counters, Kitchen Open to Family Room |
| Kitchen Area | Dining Room, In Kitchen |
| Has Heating | Yes |
| Heating Information | Central |
| Room Information | All Bedrooms Down, Kitchen, Laundry, Main Floor Bedroom, Main Floor Primary Bedroom, Two Primaries |
| Has Cooling | Yes |
| Cooling Information | Central Air |
| Flooring Information | Laminate |
| InteriorFeatures Information | Balcony, Beamed Ceilings, Cathedral Ceiling(s), Ceiling Fan(s), Open Floorplan, Recessed Lighting |
| EntryLocation | 2 |
| Entry Level | 2 |
| Has Spa | Yes |
| SpaDescription | Association, Community |
| WindowFeatures | Double Pane Windows, Drapes, Plantation Shutters, Screens |
| Main Level Bedrooms | 2 |
| Main Level Bathrooms | 1 |
EXTERIOR FEATURES
| Roof | Clay |
| Has Pool | No |
| Pool | Association, Community |
| Has Patio | Yes |
| Patio | Deck, Patio |
WALKSCORE
MAP
MORTGAGE CALCULATOR
- Principal & Interest:
- Property Tax: $682
- Home Insurance:$119
- HOA Fees:$569
- Mortgage Insurance:
PRICE HISTORY
| Date | Event | Price |
| 10/20/2023 | Pending | $639,000 |

Topfind Realty
REALTOR®
(844)-333-8033
Questions? Contact today.
Interested in buying or selling a home similar to 19431 Rue De Valore #58b?
Lake Forest Similar Properties
Listing provided courtesy of Ghazal Shahbazi, Coldwell Banker Platinum Prop.. Based on information from California Regional Multiple Listing Service, Inc. as of #Date#. This information is for your personal, non-commercial use and may not be used for any purpose other than to identify prospective properties you may be interested in purchasing. Display of MLS data is usually deemed reliable but is NOT guaranteed accurate by the MLS. Buyers are responsible for verifying the accuracy of all information and should investigate the data themselves or retain appropriate professionals. Information from sources other than the Listing Agent may have been included in the MLS data. Unless otherwise specified in writing, Broker/Agent has not and will not verify any information obtained from other sources. The Broker/Agent providing the information contained herein may or may not have been the Listing and/or Selling Agent.
