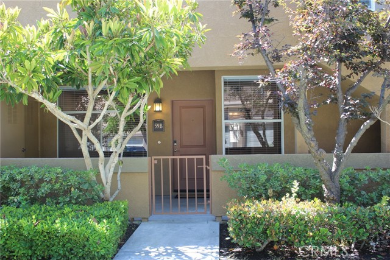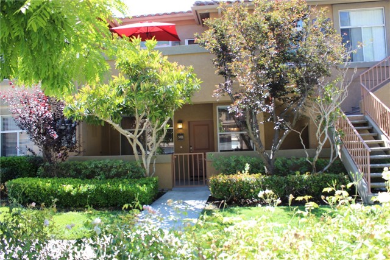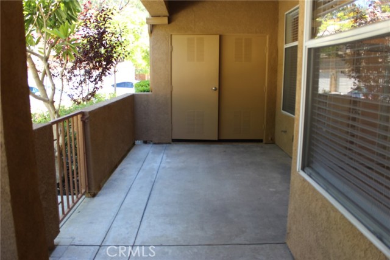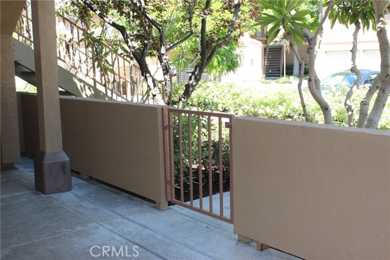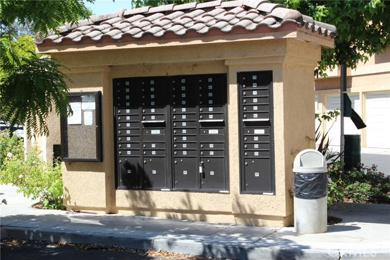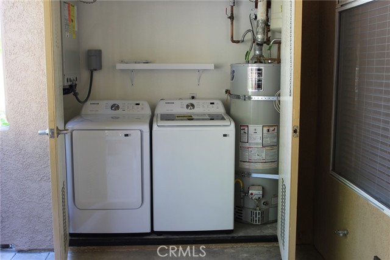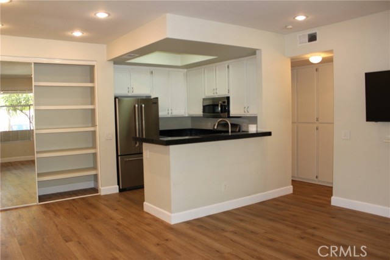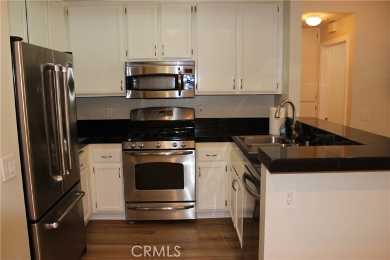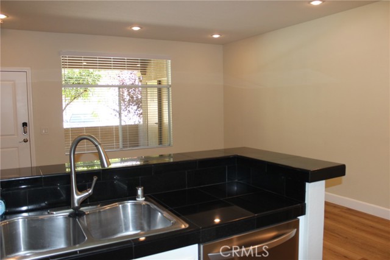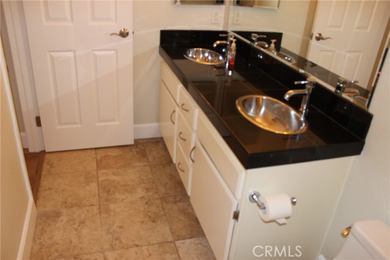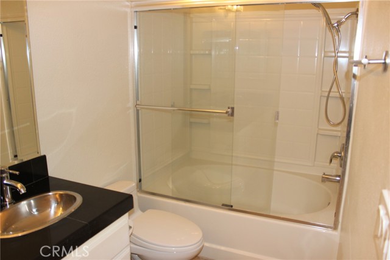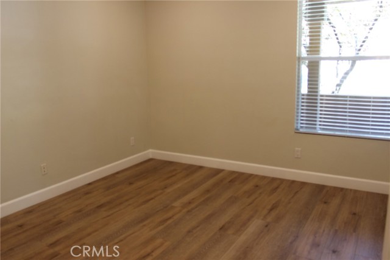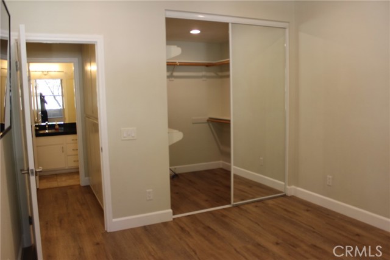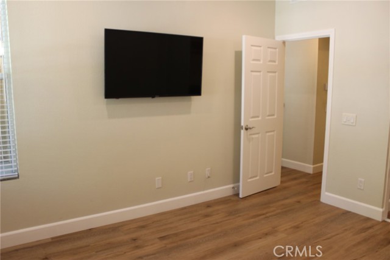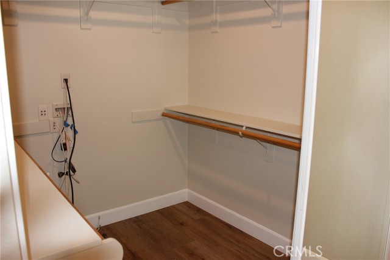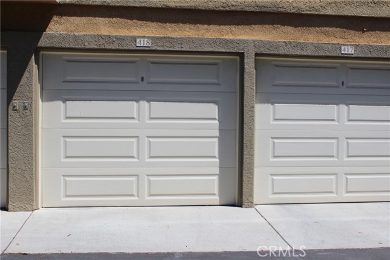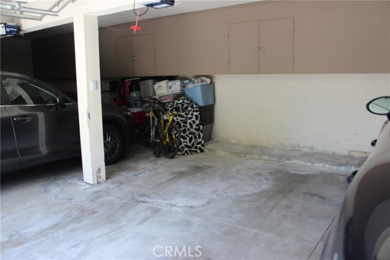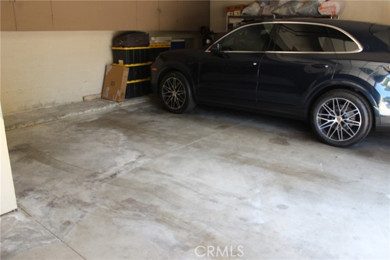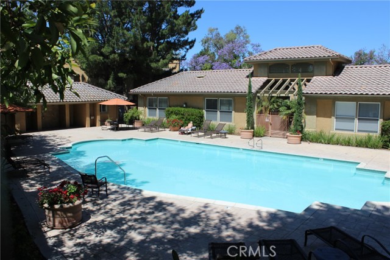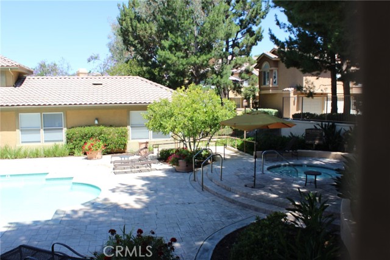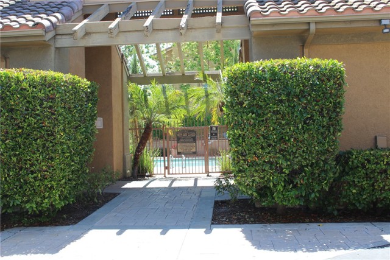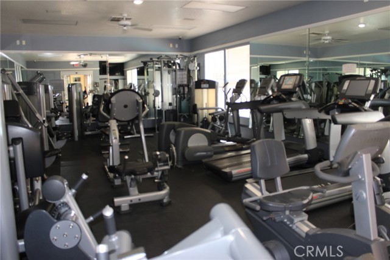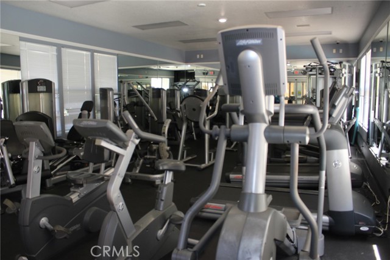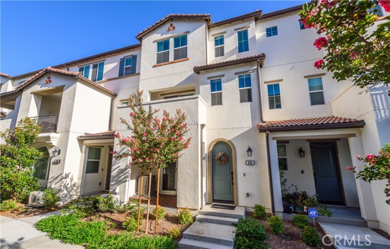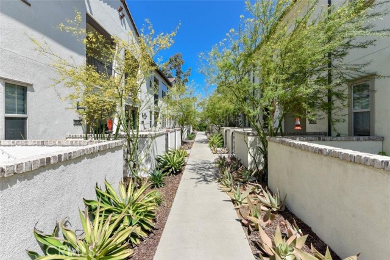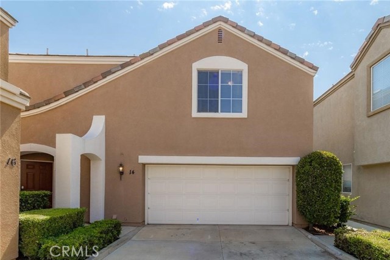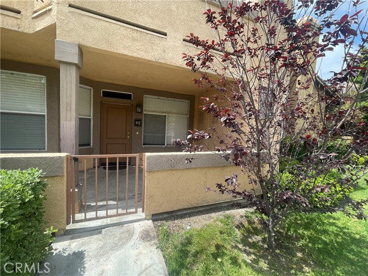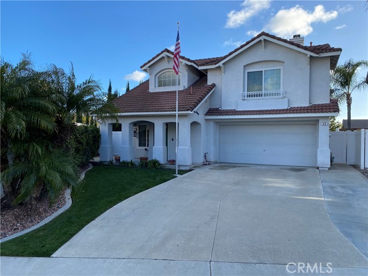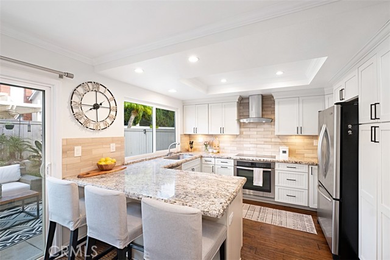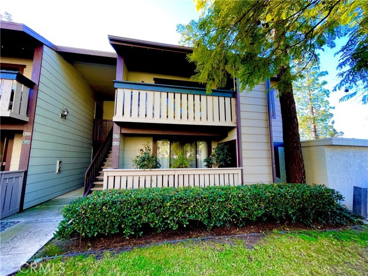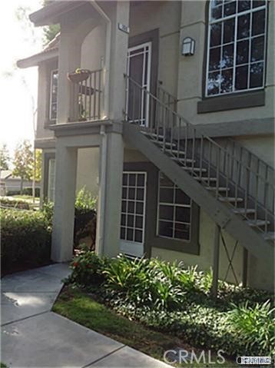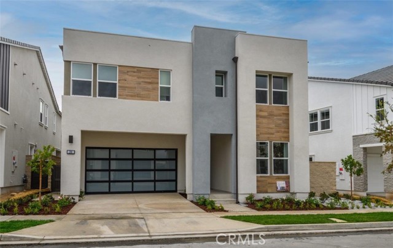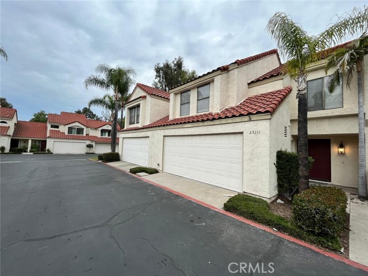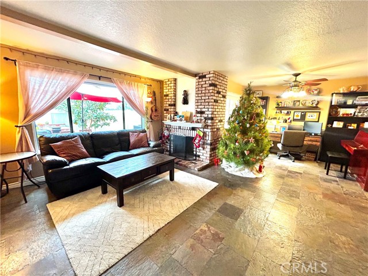19431 Rue De Valore #59b
Lake Forest, CA 92610
$2,100
Price
Price
1
Bed
Bed
1
Bath
Bath
692 Sq. Ft.
$3 / Sq. Ft.
$3 / Sq. Ft.
Sold
19431 Rue De Valore #59b
Lake Forest, CA 92610
Sold
$2,100
Price
Price
1
Bed
Bed
1
Bath
Bath
692
Sq. Ft.
Sq. Ft.
Very special property in a gated community. Beautiful brand new flooring and baseboards throughout, except bathroom has tile. Bathroom has been redone with granite counters, dual stainless steel sinks. Kitchen has custom granite counters and stainless steel appliances including a new LG dishwasher, and stainless steel refrigerator for tenants use, large pantry area. Included are (2) mounted flat screen 4K Tv's, in living room and master bedroom, and new GE washer and dryer on patio area (side by side units left for tenants use and refrigerator) and new high efficiency air conditioner. Great lower unit (there is someone above) has large patio perfect for entertaining. Association has 2 pool and spas, work out room, putting green, clubhouse and tennis court. On car garage very near unit (walls are open) and one parking space with decal. Community does have guest passes for open parking inside gate. The Tuscany community has; 2 pools & spa, clubhouse, fitness ctr, putting green and you can use the Foothill Ranch Association with a 3rd pool, spa and clubhouse, short drive to facility.
PROPERTY INFORMATION
| MLS # | OC23104460 | Lot Size | N/A |
| HOA Fees | $0/Monthly | Property Type | Condominium |
| Price | $ 2,300
Price Per SqFt: $ 3 |
DOM | 741 Days |
| Address | 19431 Rue De Valore #59b | Type | Residential Lease |
| City | Lake Forest | Sq.Ft. | 692 Sq. Ft. |
| Postal Code | 92610 | Garage | 1 |
| County | Orange | Year Built | 1990 |
| Bed / Bath | 1 / 1 | Parking | 2 |
| Built In | 1990 | Status | Closed |
| Rented Date | 2023-09-01 |
INTERIOR FEATURES
| Has Laundry | Yes |
| Laundry Information | Dryer Included, Individual Room, Washer Hookup, Washer Included |
| Has Fireplace | No |
| Fireplace Information | None |
| Has Appliances | Yes |
| Kitchen Appliances | Dishwasher, Disposal, Gas Oven, Gas Range, Microwave, Refrigerator |
| Kitchen Area | Area, Breakfast Counter / Bar |
| Has Heating | Yes |
| Heating Information | Forced Air |
| Room Information | All Bedrooms Down, Living Room, Main Floor Primary Bedroom, Primary Bedroom, Primary Suite, Walk-In Pantry |
| Has Cooling | Yes |
| Cooling Information | Central Air |
| Flooring Information | Bamboo, Stone, Tile |
| InteriorFeatures Information | Granite Counters, Pantry |
| DoorFeatures | Mirror Closet Door(s) |
| EntryLocation | Ground Level No Steps |
| Entry Level | 1 |
| Has Spa | Yes |
| SpaDescription | Association |
| WindowFeatures | Blinds, Screens |
| SecuritySafety | Carbon Monoxide Detector(s), Gated Community, Smoke Detector(s) |
| Main Level Bedrooms | 1 |
| Main Level Bathrooms | 1 |
EXTERIOR FEATURES
| FoundationDetails | Slab |
| Has Pool | No |
| Pool | Association, Community |
| Has Patio | Yes |
| Patio | Patio, Front Porch |
WALKSCORE
MAP
PRICE HISTORY
| Date | Event | Price |
| 07/31/2023 | Price Change | $2,500 (-10.71%) |
| 07/11/2023 | Listed | $2,800 |

Topfind Realty
REALTOR®
(844)-333-8033
Questions? Contact today.
Interested in buying or selling a home similar to 19431 Rue De Valore #59b?
Lake Forest Similar Properties
Listing provided courtesy of Idrene Smith, Regency Real Estate Brokers. Based on information from California Regional Multiple Listing Service, Inc. as of #Date#. This information is for your personal, non-commercial use and may not be used for any purpose other than to identify prospective properties you may be interested in purchasing. Display of MLS data is usually deemed reliable but is NOT guaranteed accurate by the MLS. Buyers are responsible for verifying the accuracy of all information and should investigate the data themselves or retain appropriate professionals. Information from sources other than the Listing Agent may have been included in the MLS data. Unless otherwise specified in writing, Broker/Agent has not and will not verify any information obtained from other sources. The Broker/Agent providing the information contained herein may or may not have been the Listing and/or Selling Agent.
