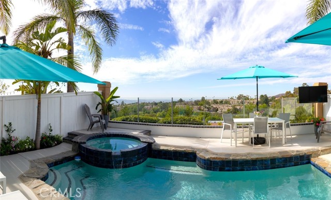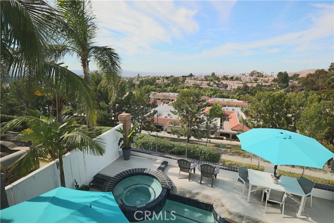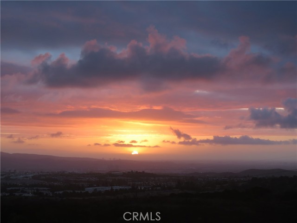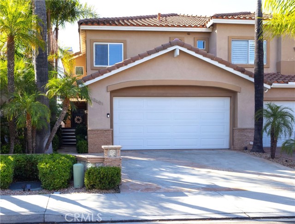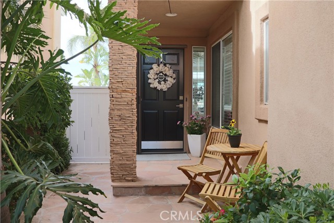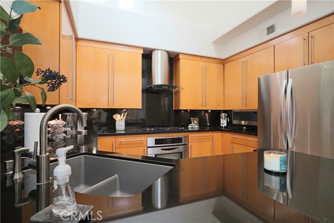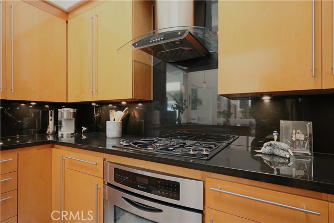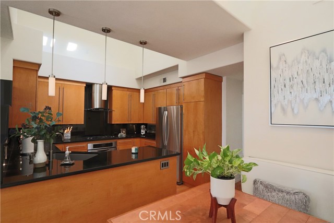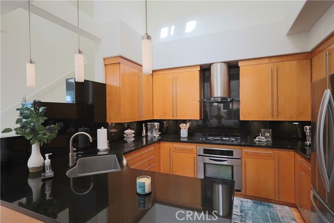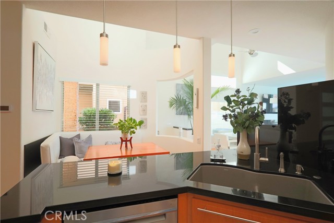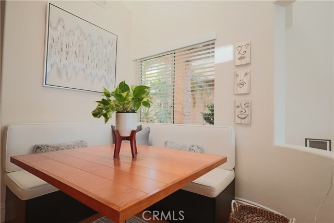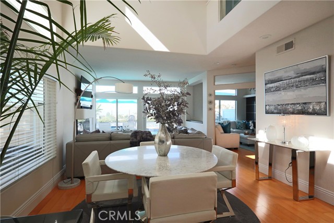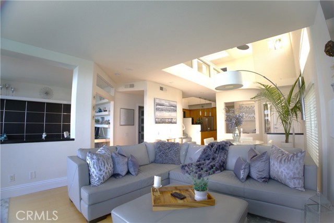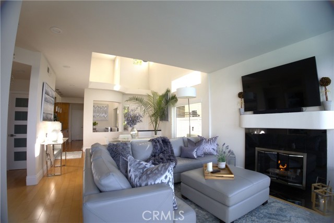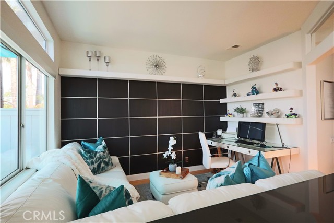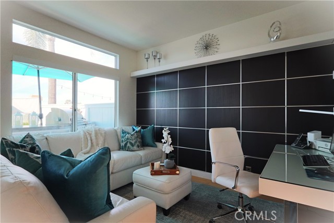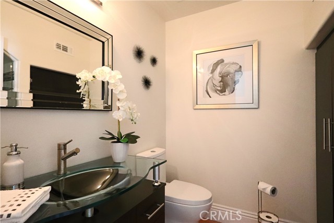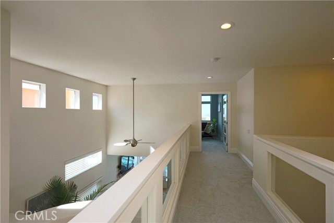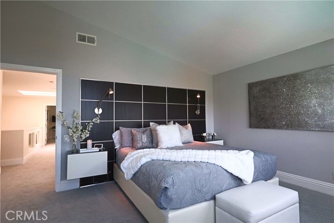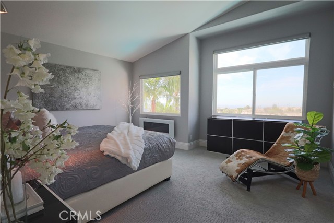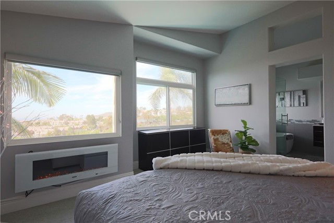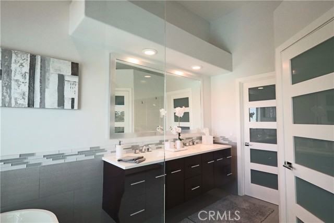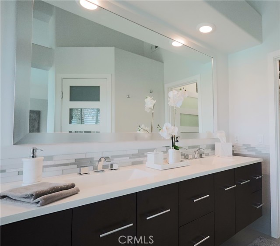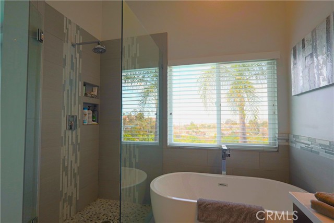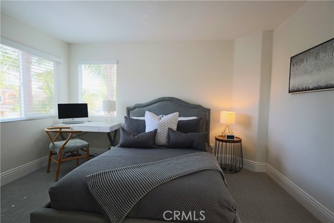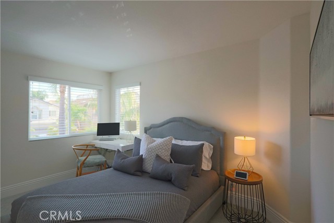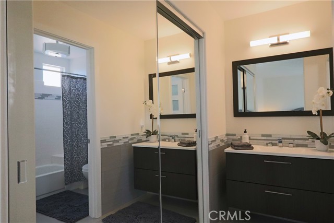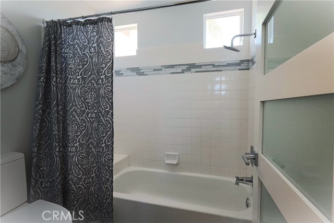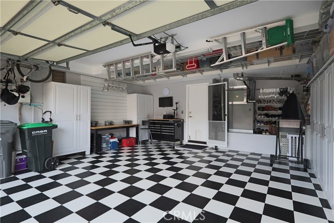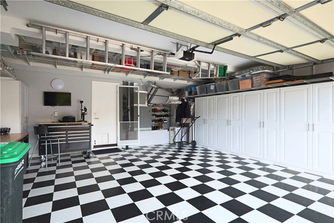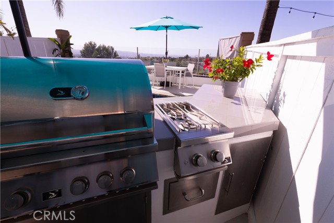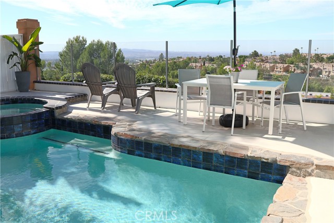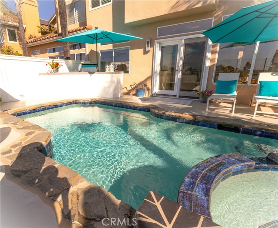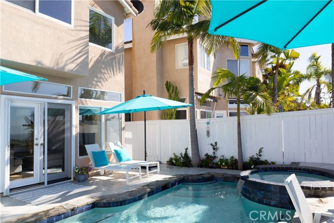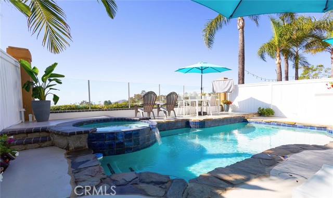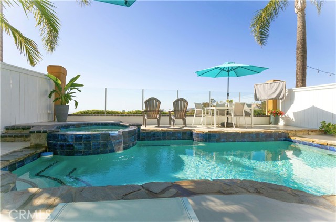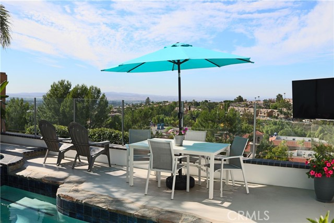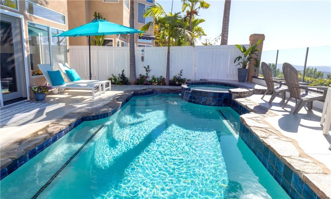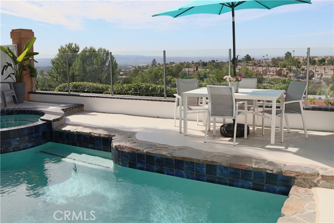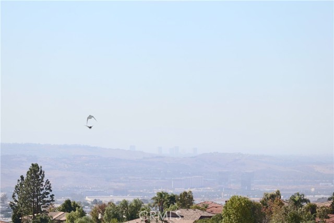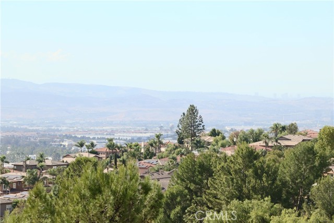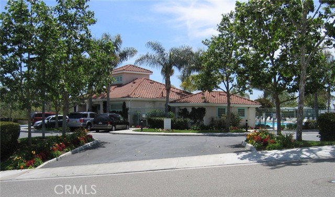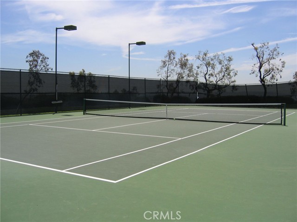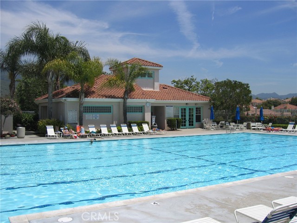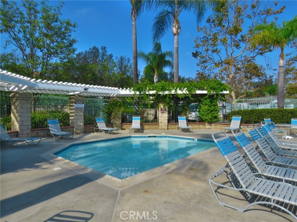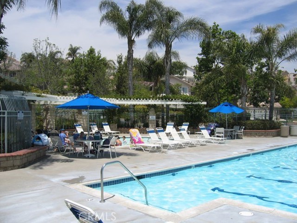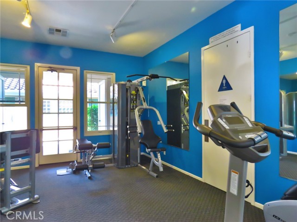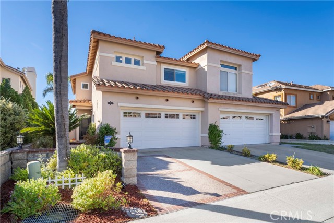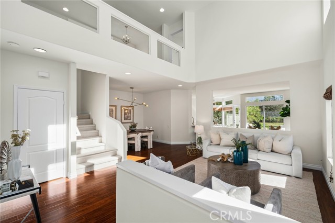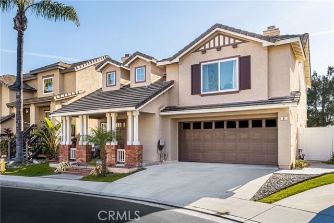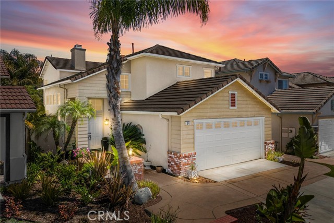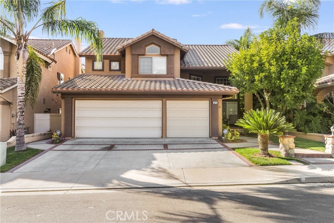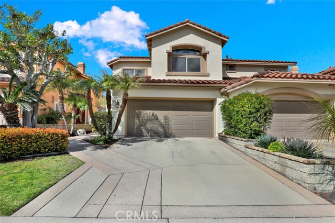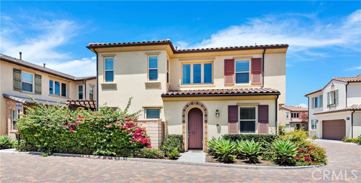19461 Dorado Drive
Lake Forest, CA 92679
CALIFORNIA DREAM HOME WITH MILLION DOLLAR VIEW! POOL, SPA AND SOLAR! Exceptionally upgraded home with 3 bedroom, 2 upstairs primary bedrooms with full bath and a downstairs bedroom designed as an office with 3/4 bath, shower and hall closet next to it. Living room has a fireplace and tall ceilings. Beautiful natural light with an open flow from kitchen to Livingroom. The backyard glass fence offers a seamless view with an outdoor BBQ area, 2 burner stove and built-in counters. Downstairs has stunning birch floors, a custom breakfast nook, state of the art kitchen with all stainless steel appliances and black granite counters. Main primary bedroom has built-in floating nightstands with designer accent wall and a en suite to bathroom and motorized hidden TV. Pho-fireplace and picture window accentuating the stunning view. Leased Tesla panels for low utility bills. Newer HVAC system, all termite work just completed and beautiful new carpet. Pool/Spa has been redone with quartz surface, tiles and heater. Very low HOA with pool, clubhouse, gym, tennis and volleyball courts. Surrounding area of Whiting Ranch with hiking/biking and parks. Walking distance to Portola Hills Elementary school. Nearby shops and 241 Toll road. A rare find!
PROPERTY INFORMATION
| MLS # | OC24217583 | Lot Size | 3,060 Sq. Ft. |
| HOA Fees | $170/Monthly | Property Type | Single Family Residence |
| Price | $ 1,288,000
Price Per SqFt: $ 720 |
DOM | 70 Days |
| Address | 19461 Dorado Drive | Type | Residential |
| City | Lake Forest | Sq.Ft. | 1,788 Sq. Ft. |
| Postal Code | 92679 | Garage | 2 |
| County | Orange | Year Built | 1989 |
| Bed / Bath | 3 / 3 | Parking | 4 |
| Built In | 1989 | Status | Active |
INTERIOR FEATURES
| Has Laundry | Yes |
| Laundry Information | Gas & Electric Dryer Hookup, Gas Dryer Hookup, Individual Room, Inside, Washer Hookup, Washer Included |
| Has Fireplace | Yes |
| Fireplace Information | Living Room, Gas, Gas Starter |
| Has Appliances | Yes |
| Kitchen Appliances | Dishwasher, Gas Oven, Gas Range, Gas Cooktop, Microwave, Refrigerator, Water Line to Refrigerator |
| Kitchen Information | Granite Counters, Kitchen Island |
| Kitchen Area | Breakfast Nook |
| Has Heating | Yes |
| Heating Information | Central |
| Room Information | Den, Laundry, Main Floor Bedroom, Primary Bathroom, Primary Bedroom, Primary Suite, Office, Walk-In Closet |
| Has Cooling | Yes |
| Cooling Information | Central Air |
| Flooring Information | Carpet, Wood |
| InteriorFeatures Information | Built-in Features, Granite Counters, Two Story Ceilings |
| EntryLocation | ground |
| Entry Level | 1 |
| Has Spa | Yes |
| SpaDescription | Private, Association, Community, In Ground |
| WindowFeatures | Double Pane Windows |
| SecuritySafety | Carbon Monoxide Detector(s), Smoke Detector(s) |
| Bathroom Information | Bathtub, Double sinks in bath(s), Double Sinks in Primary Bath, Main Floor Full Bath, Quartz Counters, Remodeled, Separate tub and shower, Soaking Tub, Walk-in shower |
| Main Level Bedrooms | 1 |
| Main Level Bathrooms | 1 |
EXTERIOR FEATURES
| FoundationDetails | Slab |
| Roof | Tile |
| Has Pool | Yes |
| Pool | Private, Association, Community, Solar Heat |
| Has Patio | Yes |
| Patio | Concrete, Deck, Enclosed, Enclosed Glass Porch, Patio, Front Porch |
| Has Fence | Yes |
| Fencing | Glass, Vinyl |
| Has Sprinklers | Yes |
WALKSCORE
MAP
MORTGAGE CALCULATOR
- Principal & Interest:
- Property Tax: $1,374
- Home Insurance:$119
- HOA Fees:$170
- Mortgage Insurance:
PRICE HISTORY
| Date | Event | Price |
| 11/01/2024 | Listed | $1,288,000 |

Topfind Realty
REALTOR®
(844)-333-8033
Questions? Contact today.
Use a Topfind agent and receive a cash rebate of up to $12,880
Listing provided courtesy of Simone Paterno, Stark Team Real Estate. Based on information from California Regional Multiple Listing Service, Inc. as of #Date#. This information is for your personal, non-commercial use and may not be used for any purpose other than to identify prospective properties you may be interested in purchasing. Display of MLS data is usually deemed reliable but is NOT guaranteed accurate by the MLS. Buyers are responsible for verifying the accuracy of all information and should investigate the data themselves or retain appropriate professionals. Information from sources other than the Listing Agent may have been included in the MLS data. Unless otherwise specified in writing, Broker/Agent has not and will not verify any information obtained from other sources. The Broker/Agent providing the information contained herein may or may not have been the Listing and/or Selling Agent.
