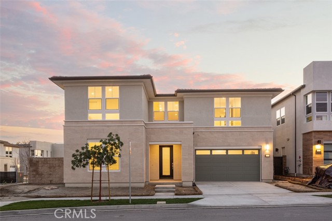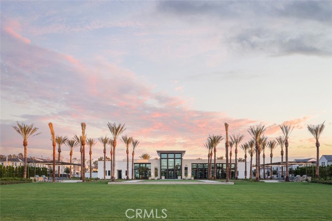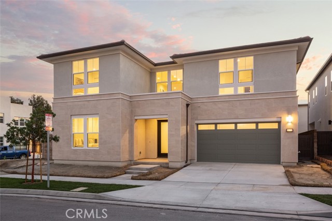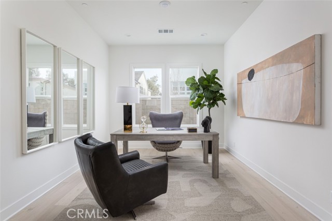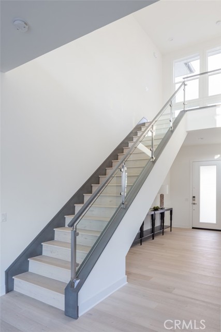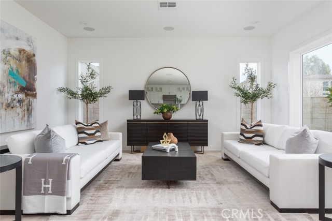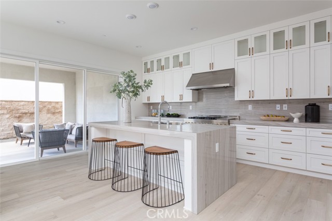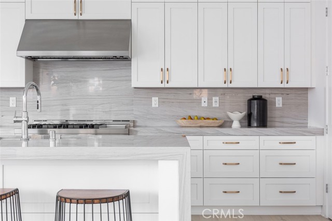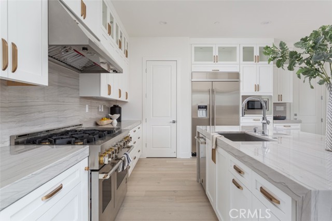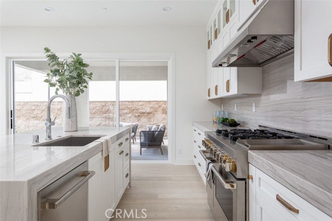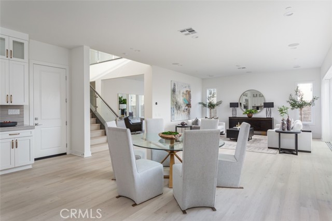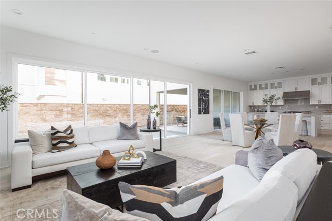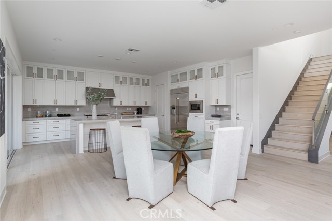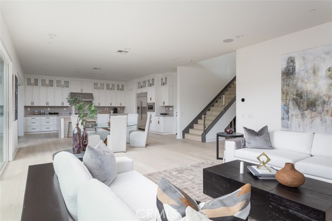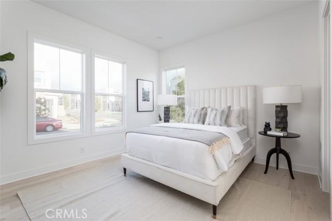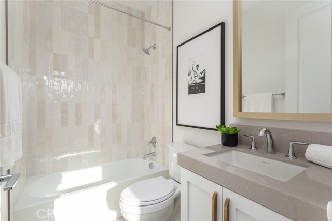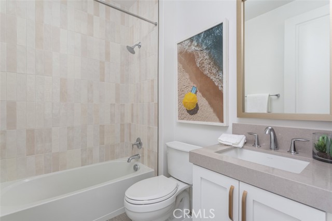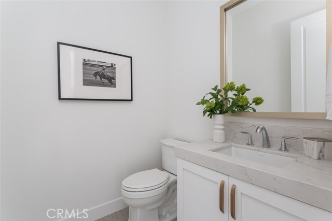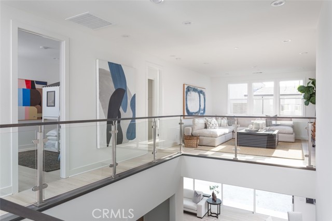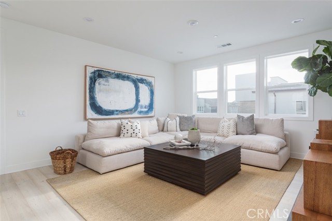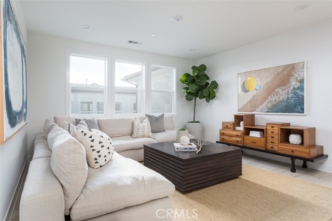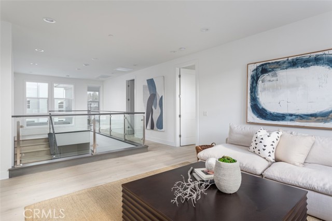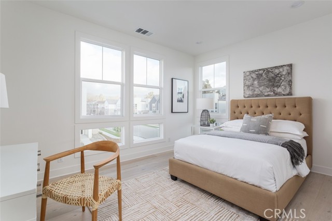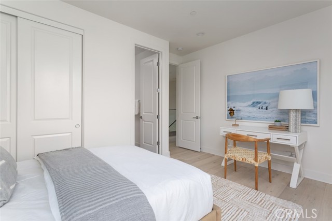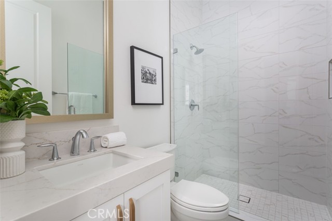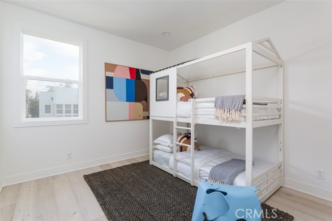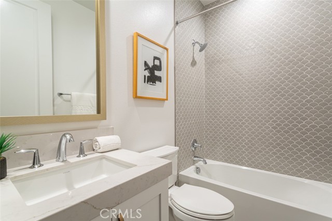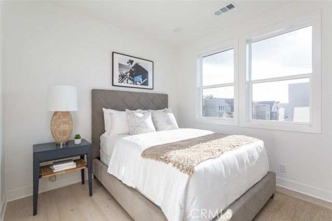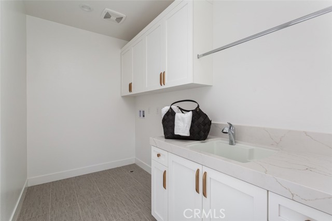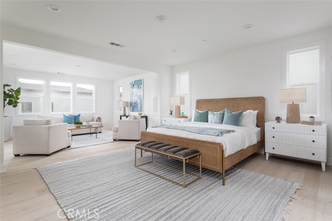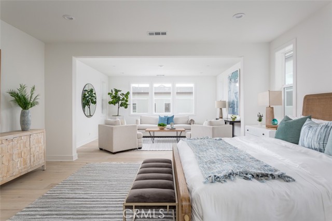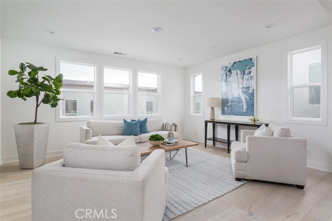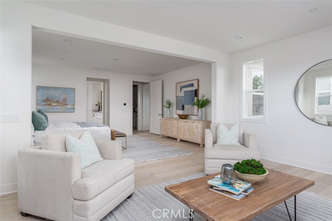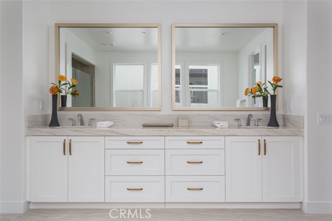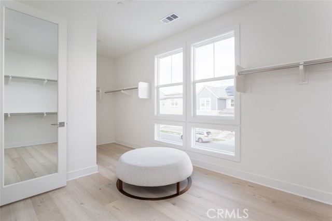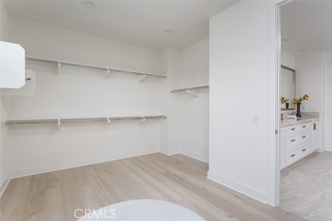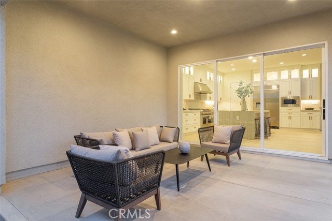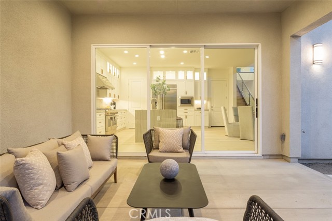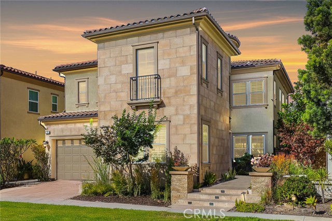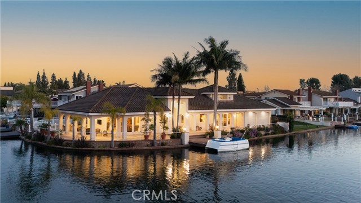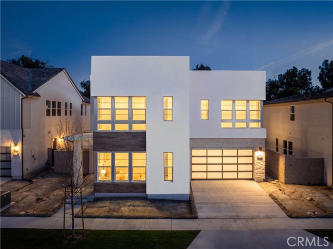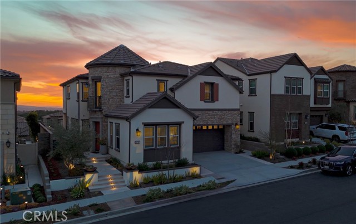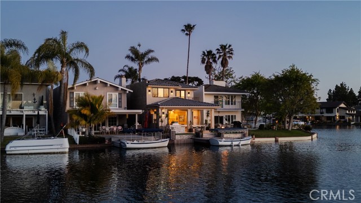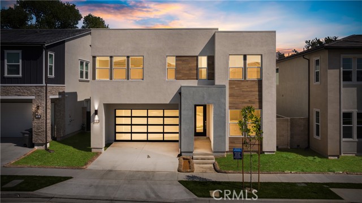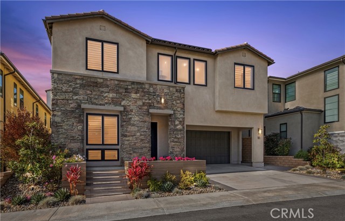201 Royal
Lake Forest, CA 92630
Sold
Introducing a stunning new build nestled within the prestigious sold out community of The Meadows in Lake Forest. This exquisite corner-lot property exudes luxury and sophistication, boasting an array of high-end upgrades that elevate the living experience to new heights. Upon entering this exceptional residence you are immediately struck by the serene ambiance that permeates every inch of the home. This Rosewood plan of the Evergreen tract was thoughtfully designed to maximize comfort and functionality, featuring an abundance of natural light that accentuates the beautiful aesthetic. The property showcases all of the premium builder upgrades plus owner upgrades, ensuring a seamless blend of style and convenience. From the gourmet kitchen outfitted with the top of the line appliances to the luxurious bathrooms adorned with designer fixtures, every detail has been meticulously curated to exceed the highest expectations. This corner lot which is very rare in the Meadows has an expansive backyard that beckons with the promise of outdoor relaxation and entertainment. This exceptional home in The Meadows presents a rare opportunity to indulge in the epitome of new upscale living. With its prime location, impeccable craftsmanship, this property is a true gem that embodies the vision of California Luxury living.
PROPERTY INFORMATION
| MLS # | OC24022673 | Lot Size | 4,900 Sq. Ft. |
| HOA Fees | $290/Monthly | Property Type | Single Family Residence |
| Price | $ 2,799,000
Price Per SqFt: $ 743 |
DOM | 346 Days |
| Address | 201 Royal | Type | Residential |
| City | Lake Forest | Sq.Ft. | 3,768 Sq. Ft. |
| Postal Code | 92630 | Garage | 2 |
| County | Orange | Year Built | 2024 |
| Bed / Bath | 5 / 5.5 | Parking | 5 |
| Built In | 2024 | Status | Closed |
| Sold Date | 2024-04-15 |
INTERIOR FEATURES
| Has Laundry | Yes |
| Laundry Information | Individual Room |
| Has Fireplace | No |
| Fireplace Information | None |
| Has Appliances | Yes |
| Kitchen Appliances | 6 Burner Stove, Convection Oven, Dishwasher, Double Oven, ENERGY STAR Qualified Appliances, ENERGY STAR Qualified Water Heater, Freezer, Disposal, High Efficiency Water Heater, Instant Hot Water, Microwave, Range Hood, Refrigerator, Self Cleaning Oven, Water Softener |
| Kitchen Information | Built-in Trash/Recycling, Kitchen Island, Kitchen Open to Family Room, Pots & Pan Drawers, Stone Counters, Utility sink |
| Kitchen Area | Breakfast Counter / Bar, Family Kitchen, Dining Room, In Kitchen |
| Has Heating | Yes |
| Heating Information | ENERGY STAR Qualified Equipment |
| Room Information | Bonus Room, Family Room, Formal Entry, Foyer, Great Room, Kitchen, Laundry, Living Room, Loft, Main Floor Bedroom, Primary Suite, Office, Retreat, Walk-In Closet |
| Has Cooling | Yes |
| Cooling Information | Central Air, ENERGY STAR Qualified Equipment |
| Flooring Information | Wood |
| InteriorFeatures Information | Attic Fan, Built-in Features, High Ceilings, Home Automation System, In-Law Floorplan, Pantry, Stone Counters, Storage, Wired for Data, Wired for Sound |
| DoorFeatures | ENERGY STAR Qualified Doors |
| EntryLocation | Ground |
| Entry Level | 1 |
| Has Spa | Yes |
| SpaDescription | Community |
| WindowFeatures | Blinds, Double Pane Windows, ENERGY STAR Qualified Windows, Insulated Windows, Screens |
| SecuritySafety | Fire and Smoke Detection System, Fire Rated Drywall, Fire Sprinkler System, Firewall(s), Security Lights, Smoke Detector(s), Wired for Alarm System |
| Bathroom Information | Bathtub, Low Flow Shower, Low Flow Toilet(s), Shower in Tub, Double Sinks in Primary Bath, Dual shower heads (or Multiple), Exhaust fan(s), Linen Closet/Storage, Main Floor Full Bath, Privacy toilet door, Separate tub and shower, Stone Counters, Upgraded, Walk-in shower |
| Main Level Bedrooms | 1 |
| Main Level Bathrooms | 2 |
EXTERIOR FEATURES
| ExteriorFeatures | Rain Gutters |
| FoundationDetails | Slab |
| Roof | Spanish Tile |
| Has Pool | No |
| Pool | Community |
| Has Patio | Yes |
| Patio | Covered, Front Porch |
| Has Fence | Yes |
| Fencing | Block |
WALKSCORE
MAP
MORTGAGE CALCULATOR
- Principal & Interest:
- Property Tax: $2,986
- Home Insurance:$119
- HOA Fees:$290
- Mortgage Insurance:
PRICE HISTORY
| Date | Event | Price |
| 04/15/2024 | Sold | $2,775,000 |
| 04/12/2024 | Pending | $2,799,000 |
| 03/28/2024 | Active Under Contract | $2,799,000 |
| 01/31/2024 | Listed | $2,895,000 |

Topfind Realty
REALTOR®
(844)-333-8033
Questions? Contact today.
Interested in buying or selling a home similar to 201 Royal?
Listing provided courtesy of Andrew RebulioD'Angelo, KASE Real Estate, Inc.. Based on information from California Regional Multiple Listing Service, Inc. as of #Date#. This information is for your personal, non-commercial use and may not be used for any purpose other than to identify prospective properties you may be interested in purchasing. Display of MLS data is usually deemed reliable but is NOT guaranteed accurate by the MLS. Buyers are responsible for verifying the accuracy of all information and should investigate the data themselves or retain appropriate professionals. Information from sources other than the Listing Agent may have been included in the MLS data. Unless otherwise specified in writing, Broker/Agent has not and will not verify any information obtained from other sources. The Broker/Agent providing the information contained herein may or may not have been the Listing and/or Selling Agent.
