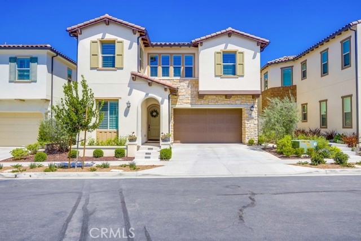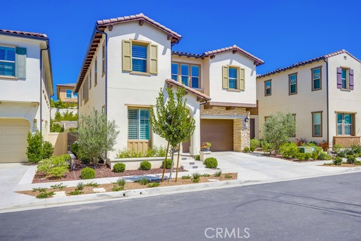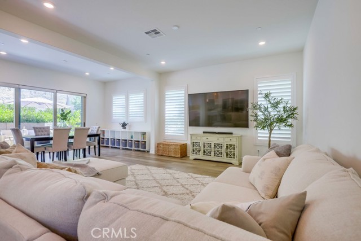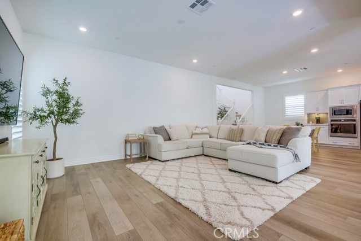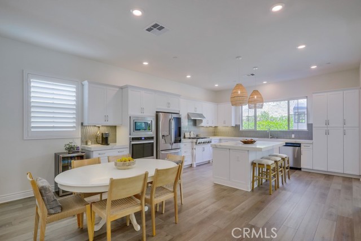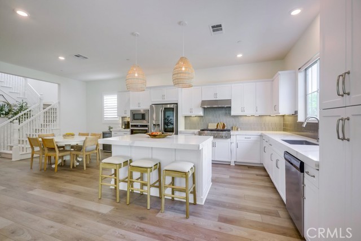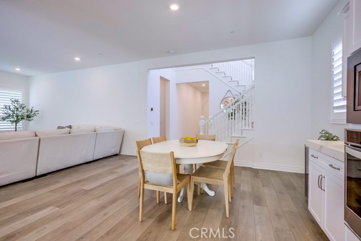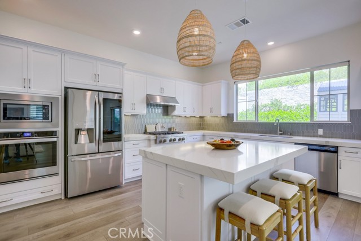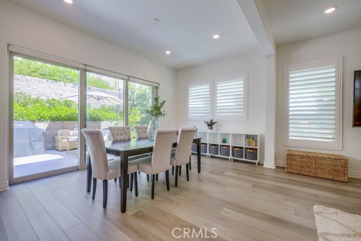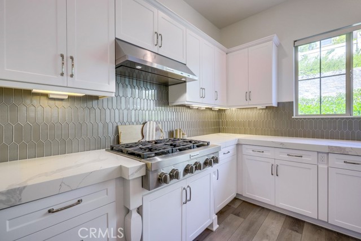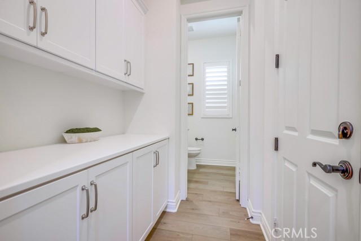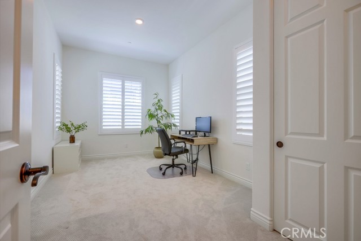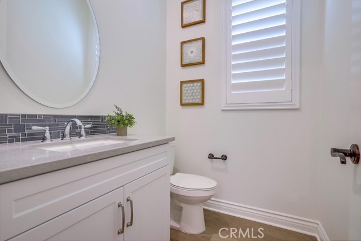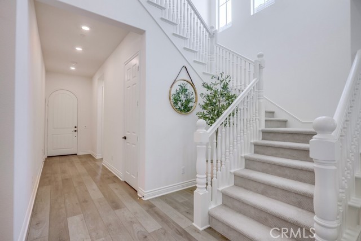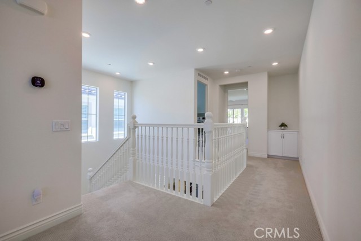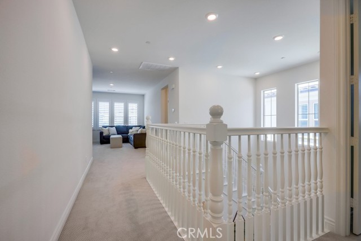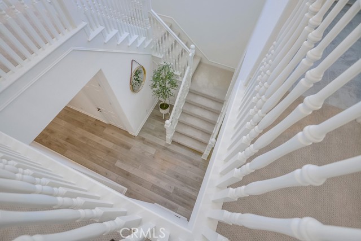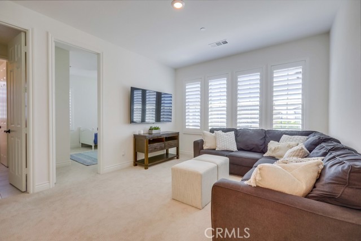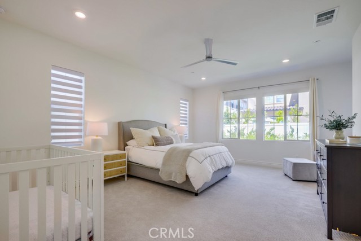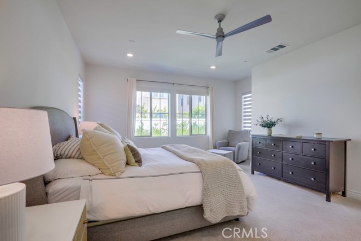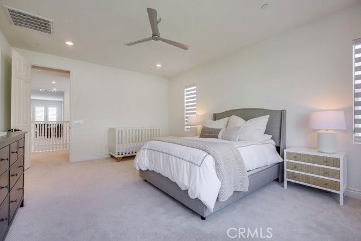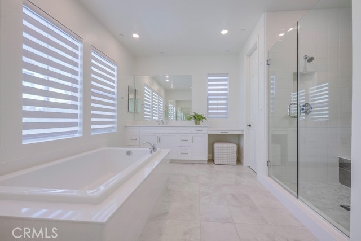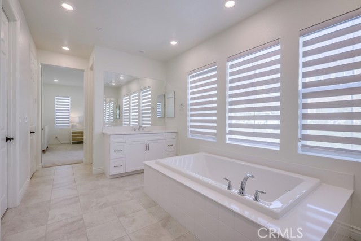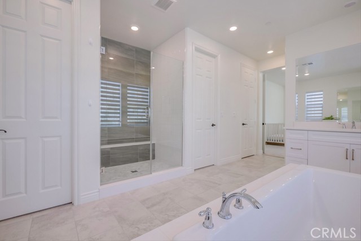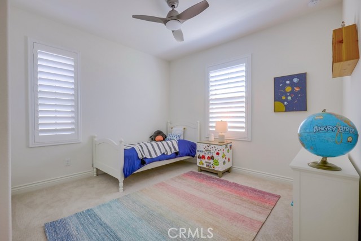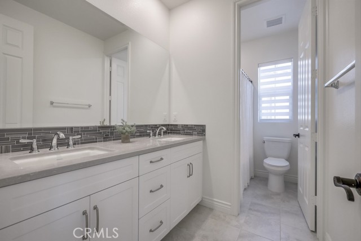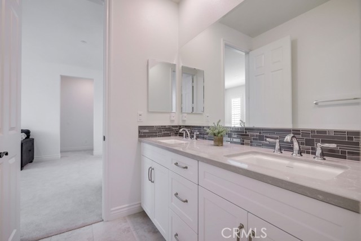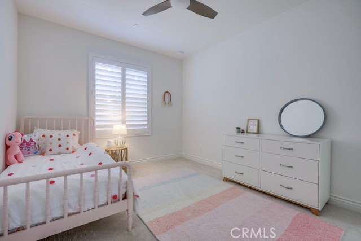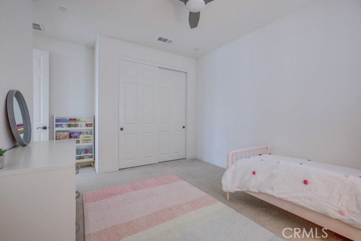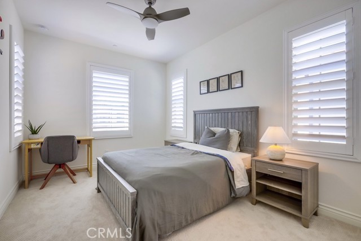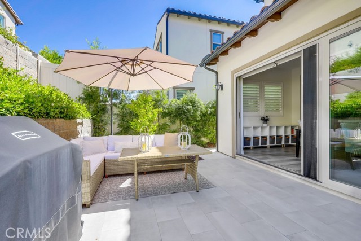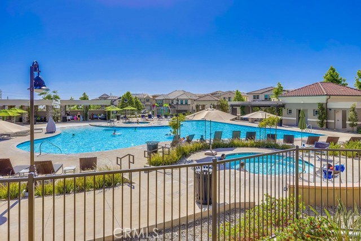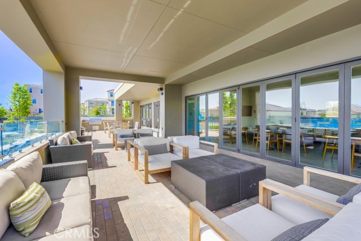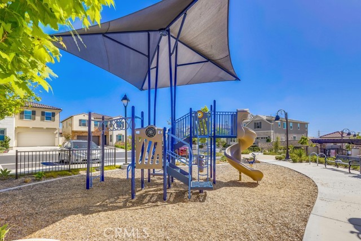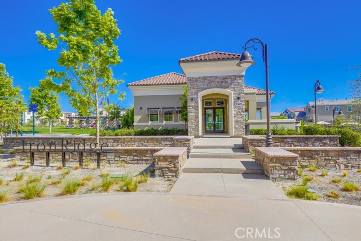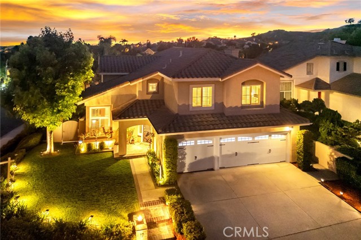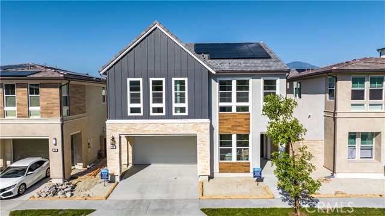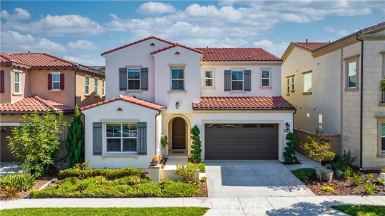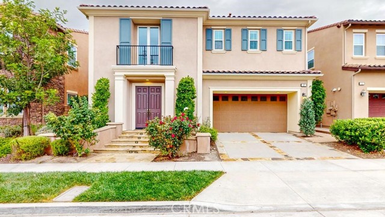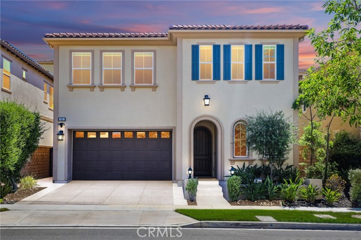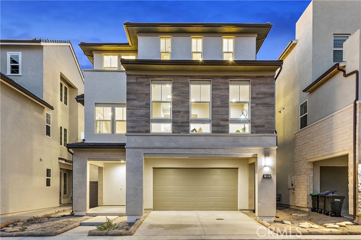2051 Aliso Canyon Drive
Lake Forest, CA 92610
Sold
2051 Aliso Canyon Drive
Lake Forest, CA 92610
Sold
Rare opportunity to own this absolutely stunning luxury home located in the highly sought-after gated community of Iron Ridge at Portola Hills. This modern home boasts 5 bedrooms, 4.5 baths with a main floor ensuite. Highly upgraded throughout with 3 panel stack doors with custom screen, conservatory, gourmet kitchen with large center island, Calacatta quartz countertop with double edge, designer picket backsplash, 36" KitchenAid commercial style 6 burner cooktop, Kohler large single basin sink, Moen faucet. Open rail staircase leads upstairs with a luxurious master suite, upgraded shower and a vanity area. A large open loft between 3 secondary bedrooms, including 1 ensuite. This home is perfectly upgraded with wood plantation shutters, the shade store custom motorized roller shades, luxury vinyl plank flooring, upgraded carpet, ceiling fans in all upstairs bedrooms, Google Home package, built in Ubiquiti internet extender on both floors, built-in trash and recycle bin, Ecobee smart dual thermostats, garage overhead storage racks, and keyless entry pad. Professional landscaped front and backyard. This community is located in Saddleback School District and has no mello-roos! The community offers a beautiful pool, barbeque, club house, play grounds, picnic area and walking trails. Also a dog park & pickle ball courts are located just outside the gates.
PROPERTY INFORMATION
| MLS # | OC23161050 | Lot Size | 4,466 Sq. Ft. |
| HOA Fees | $186/Monthly | Property Type | Single Family Residence |
| Price | $ 1,899,889
Price Per SqFt: $ 556 |
DOM | 501 Days |
| Address | 2051 Aliso Canyon Drive | Type | Residential |
| City | Lake Forest | Sq.Ft. | 3,414 Sq. Ft. |
| Postal Code | 92610 | Garage | 2 |
| County | Orange | Year Built | 2020 |
| Bed / Bath | 5 / 4.5 | Parking | 2 |
| Built In | 2020 | Status | Closed |
| Sold Date | 2023-10-03 |
INTERIOR FEATURES
| Has Laundry | Yes |
| Laundry Information | Gas & Electric Dryer Hookup, Individual Room, Upper Level |
| Has Fireplace | No |
| Fireplace Information | None |
| Has Appliances | Yes |
| Kitchen Appliances | 6 Burner Stove, Dishwasher, Microwave |
| Room Information | Loft, Main Floor Bedroom |
| Has Cooling | Yes |
| Cooling Information | Central Air, Dual |
| Flooring Information | Carpet, Tile, Vinyl |
| InteriorFeatures Information | Ceiling Fan(s), High Ceilings, Open Floorplan, Quartz Counters, Recessed Lighting |
| EntryLocation | front of house |
| Entry Level | 1 |
| SecuritySafety | Carbon Monoxide Detector(s), Gated Community, Smoke Detector(s) |
| Bathroom Information | Shower in Tub, Double sinks in bath(s), Exhaust fan(s) |
| Main Level Bedrooms | 1 |
| Main Level Bathrooms | 2 |
EXTERIOR FEATURES
| Has Pool | No |
| Pool | Association, Community |
| Has Sprinklers | Yes |
WALKSCORE
MAP
MORTGAGE CALCULATOR
- Principal & Interest:
- Property Tax: $2,027
- Home Insurance:$119
- HOA Fees:$186
- Mortgage Insurance:
PRICE HISTORY
| Date | Event | Price |
| 10/03/2023 | Sold | $1,780,000 |
| 08/28/2023 | Sold | $1,949,889 |

Topfind Realty
REALTOR®
(844)-333-8033
Questions? Contact today.
Interested in buying or selling a home similar to 2051 Aliso Canyon Drive?
Lake Forest Similar Properties
Listing provided courtesy of Betty Chan-Houng, Ken Straw, Broker. Based on information from California Regional Multiple Listing Service, Inc. as of #Date#. This information is for your personal, non-commercial use and may not be used for any purpose other than to identify prospective properties you may be interested in purchasing. Display of MLS data is usually deemed reliable but is NOT guaranteed accurate by the MLS. Buyers are responsible for verifying the accuracy of all information and should investigate the data themselves or retain appropriate professionals. Information from sources other than the Listing Agent may have been included in the MLS data. Unless otherwise specified in writing, Broker/Agent has not and will not verify any information obtained from other sources. The Broker/Agent providing the information contained herein may or may not have been the Listing and/or Selling Agent.
