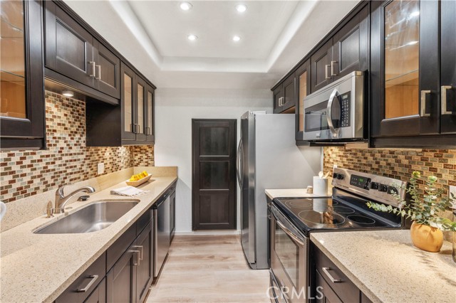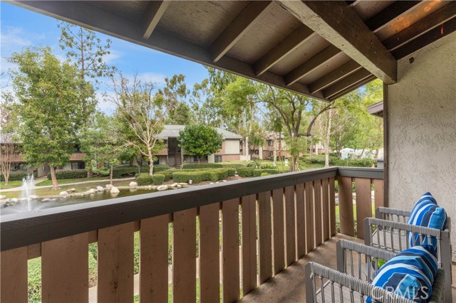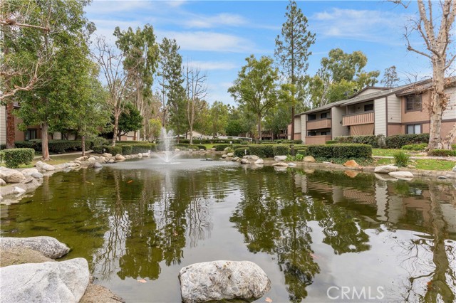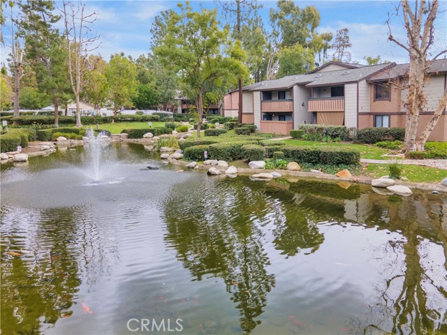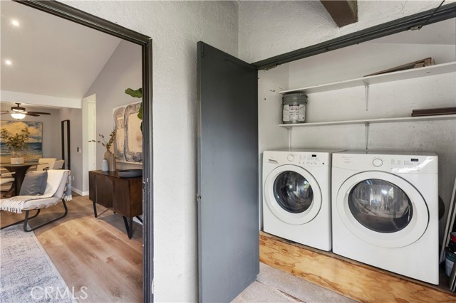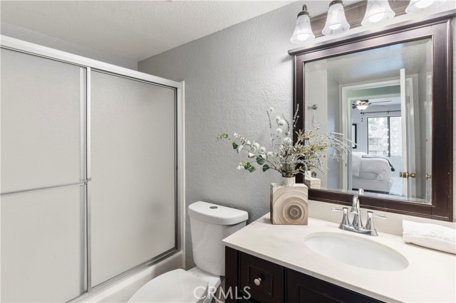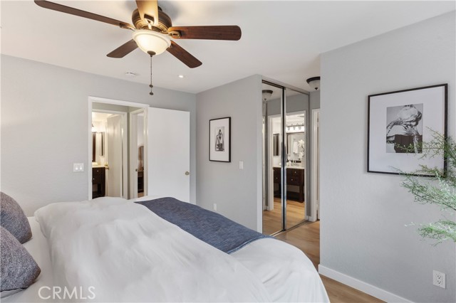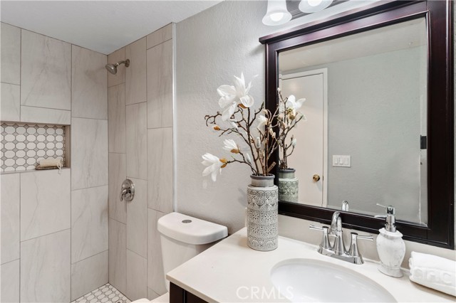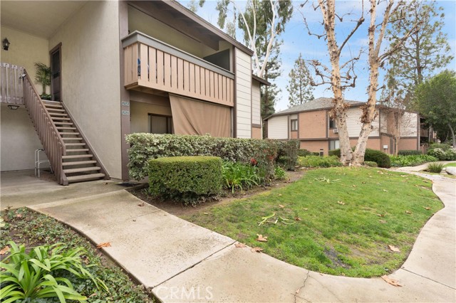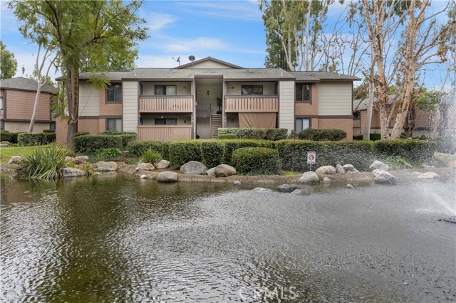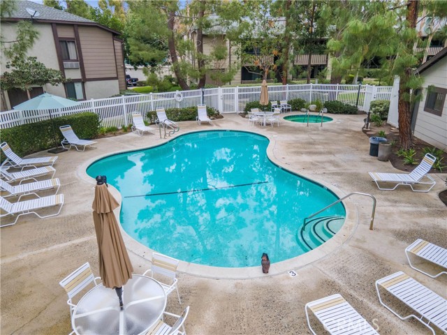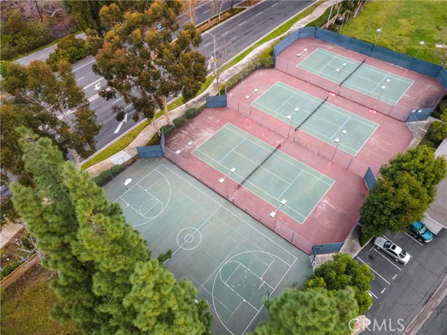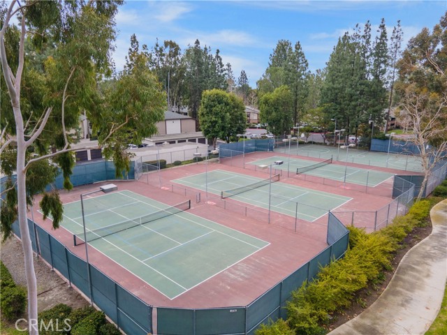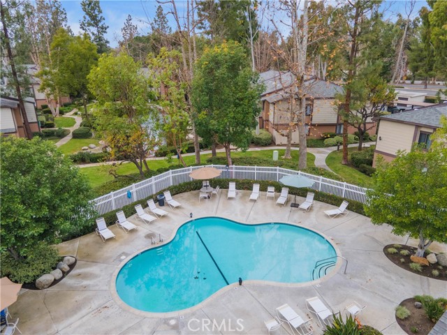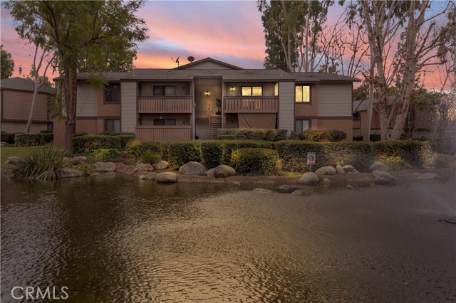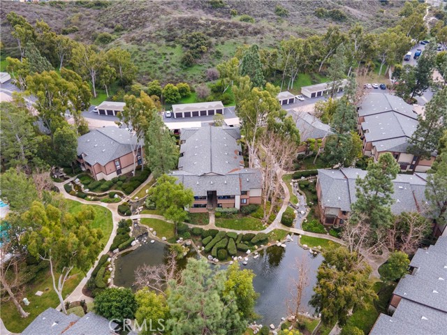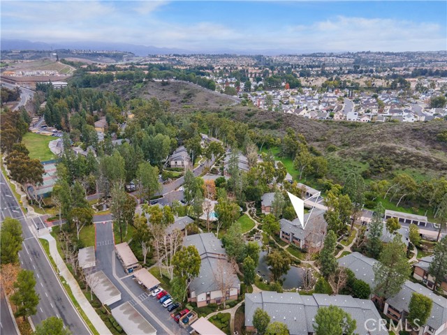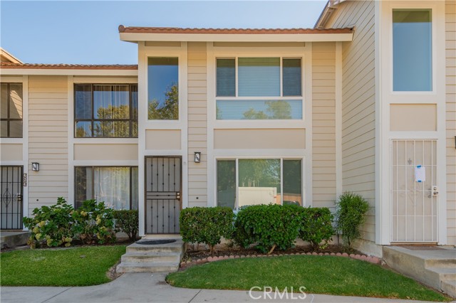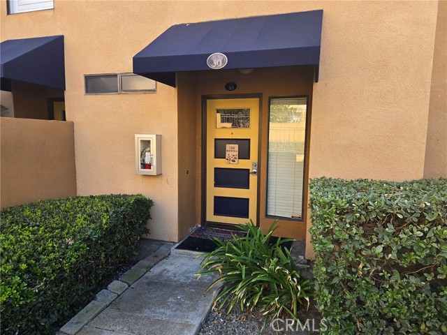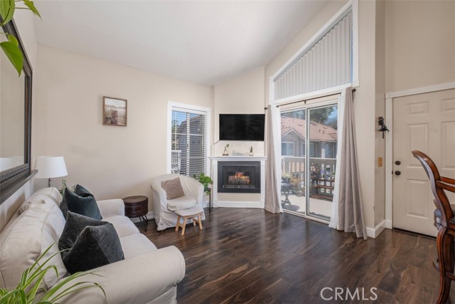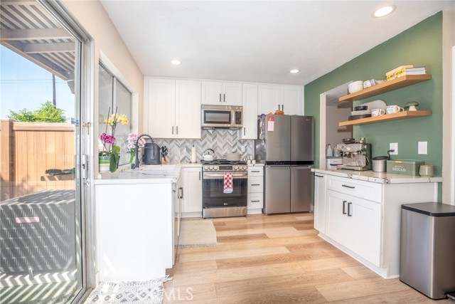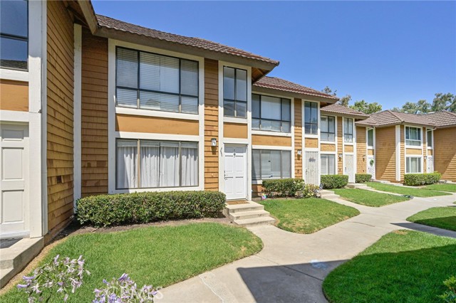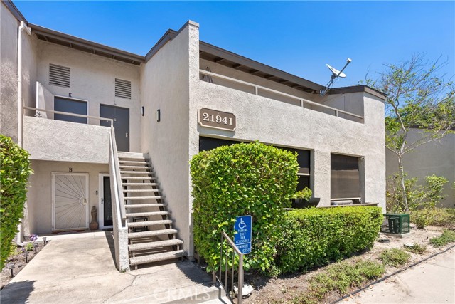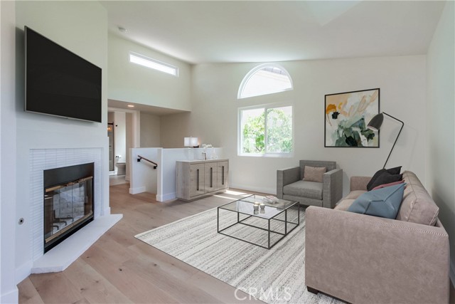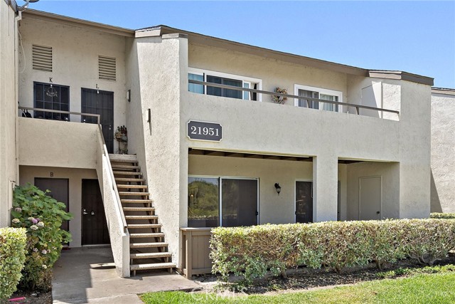20702 El Toro #258
Lake Forest, CA 92630
Sold
Step into the peaceful community of Pheasant Creek in Lake Forest, where an inviting 2-bedroom, 2-bathroom condominium featuring a private balcony awaits you. Upon entering, you'll discover a home adorned with vaulted ceilings, luxury laminate flooring, ceiling fans throughout, and an updated kitchen equipped with granite countertops and stainless steel appliances. This residence conveniently houses a full-size washer/dryer in the laundry closet, along with a covered parking spot and an additional assigned space. The tranquil ambiance of Pheasant Creek extends to its resort-like amenities, including multiple pools and spas, tennis and basketball courts, picturesque koi ponds, streams and abundant greenery. The Homeowners Association (HOA) covers water, trash, exterior maintenance, and groundskeeping, making maintenance hassle-free. Notably, this condominium complex is approved for both VA and FHA financing, providing flexibility for potential buyers. Situated in close proximity to Saddleback Church, this community is just a few minutes away from hiking and biking trails, a sports park, shopping centers, entertainment venues, dining options, schools, and Lake Forest Sports Park. Don't miss the chance to make this inviting condo your own. Schedule a showing today!
PROPERTY INFORMATION
| MLS # | OC24011756 | Lot Size | N/A |
| HOA Fees | $424/Monthly | Property Type | Condominium |
| Price | $ 529,000
Price Per SqFt: $ 578 |
DOM | 674 Days |
| Address | 20702 El Toro #258 | Type | Residential |
| City | Lake Forest | Sq.Ft. | 916 Sq. Ft. |
| Postal Code | 92630 | Garage | N/A |
| County | Orange | Year Built | 1980 |
| Bed / Bath | 2 / 1 | Parking | 2 |
| Built In | 1980 | Status | Closed |
| Sold Date | 2024-03-01 |
INTERIOR FEATURES
| Has Laundry | Yes |
| Laundry Information | Gas & Electric Dryer Hookup, In Closet, Washer Hookup |
| Has Fireplace | No |
| Fireplace Information | None |
| Has Appliances | Yes |
| Kitchen Appliances | Dishwasher, Electric Oven, Electric Range, Free-Standing Range, Freezer, Disposal, Microwave, Refrigerator, Self Cleaning Oven |
| Kitchen Information | Granite Counters, Kitchen Open to Family Room, Remodeled Kitchen |
| Kitchen Area | Dining Room |
| Has Heating | Yes |
| Heating Information | Electric |
| Room Information | Kitchen, Living Room, Main Floor Bedroom, Main Floor Primary Bedroom, Primary Bathroom, Primary Bedroom |
| Has Cooling | Yes |
| Cooling Information | Wall/Window Unit(s) |
| Flooring Information | Laminate |
| InteriorFeatures Information | Cathedral Ceiling(s), Ceiling Fan(s), High Ceilings, Living Room Balcony, Pantry, Recessed Lighting, Stone Counters |
| DoorFeatures | Sliding Doors |
| EntryLocation | Upper Level |
| Entry Level | 2 |
| Has Spa | Yes |
| SpaDescription | Association, Community |
| SecuritySafety | Carbon Monoxide Detector(s), Smoke Detector(s) |
| Bathroom Information | Bathtub, Shower, Shower in Tub, Walk-in shower |
| Main Level Bedrooms | 2 |
| Main Level Bathrooms | 2 |
EXTERIOR FEATURES
| ExteriorFeatures | Koi Pond |
| FoundationDetails | Slab |
| Roof | Composition |
| Has Pool | No |
| Pool | Association, Community |
| Has Patio | Yes |
| Patio | Covered |
| Has Fence | No |
| Fencing | None |
WALKSCORE
MAP
MORTGAGE CALCULATOR
- Principal & Interest:
- Property Tax: $564
- Home Insurance:$119
- HOA Fees:$424.43
- Mortgage Insurance:
PRICE HISTORY
| Date | Event | Price |
| 03/01/2024 | Sold | $550,000 |
| 02/25/2024 | Pending | $529,000 |
| 02/06/2024 | Active Under Contract | $529,000 |
| 01/29/2024 | Listed | $529,000 |

Topfind Realty
REALTOR®
(844)-333-8033
Questions? Contact today.
Interested in buying or selling a home similar to 20702 El Toro #258?
Lake Forest Similar Properties
Listing provided courtesy of Jimmy Reed, Re/Max Coastal Homes. Based on information from California Regional Multiple Listing Service, Inc. as of #Date#. This information is for your personal, non-commercial use and may not be used for any purpose other than to identify prospective properties you may be interested in purchasing. Display of MLS data is usually deemed reliable but is NOT guaranteed accurate by the MLS. Buyers are responsible for verifying the accuracy of all information and should investigate the data themselves or retain appropriate professionals. Information from sources other than the Listing Agent may have been included in the MLS data. Unless otherwise specified in writing, Broker/Agent has not and will not verify any information obtained from other sources. The Broker/Agent providing the information contained herein may or may not have been the Listing and/or Selling Agent.




