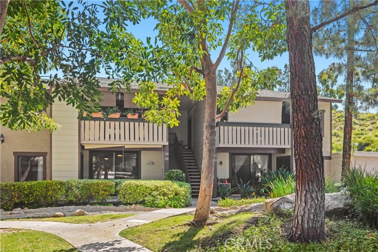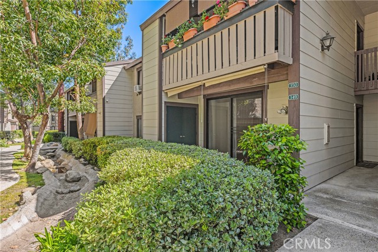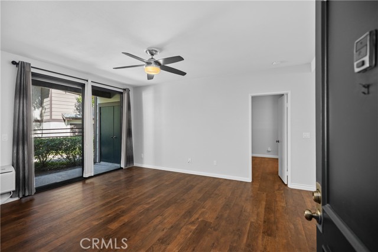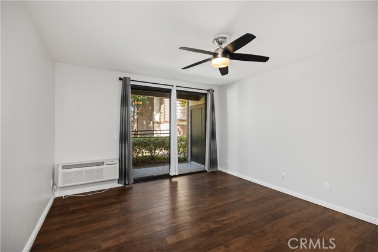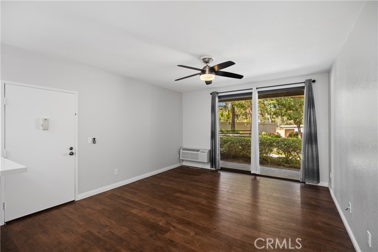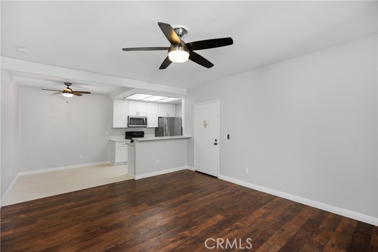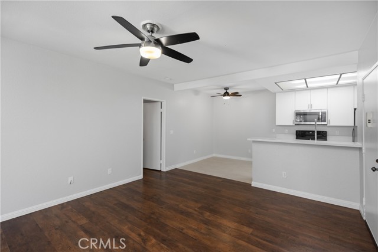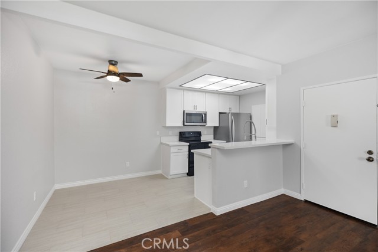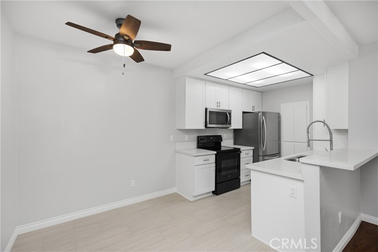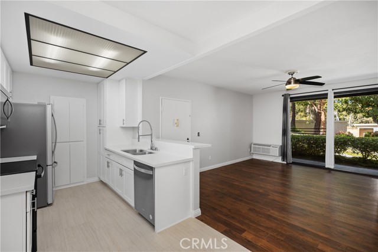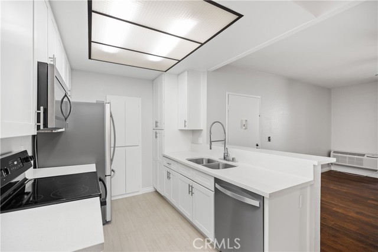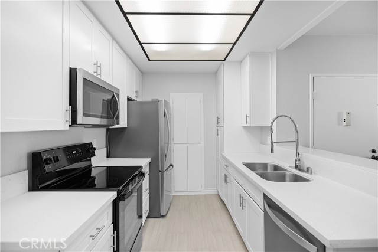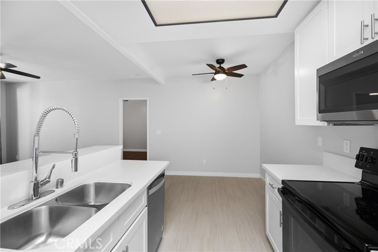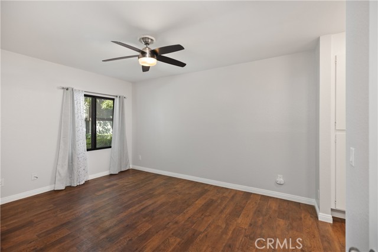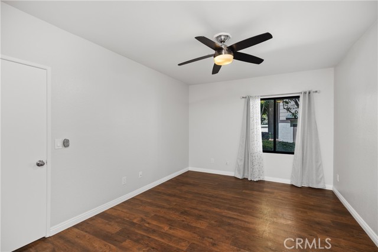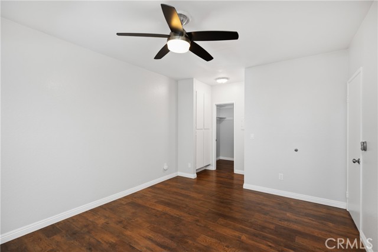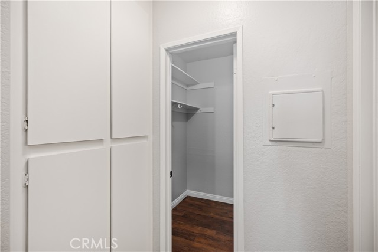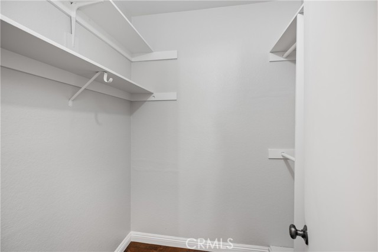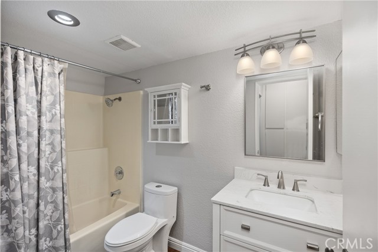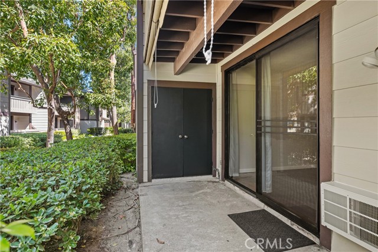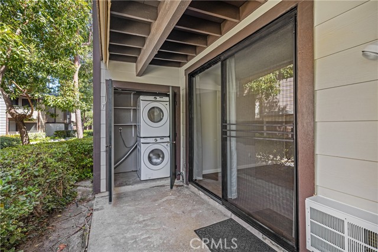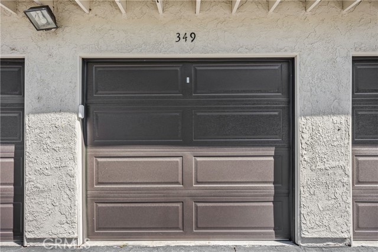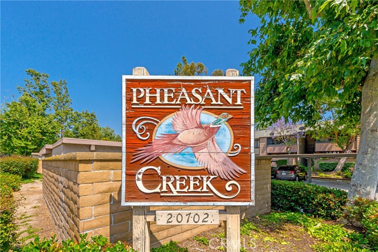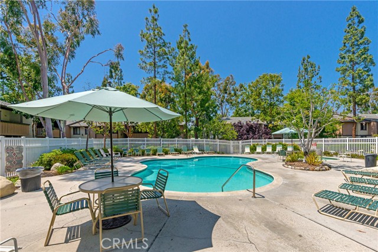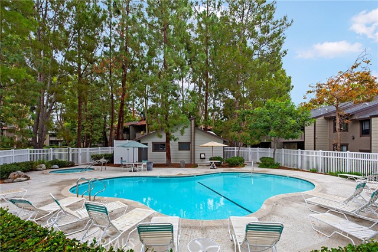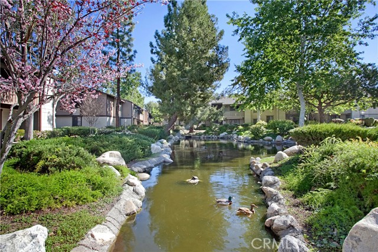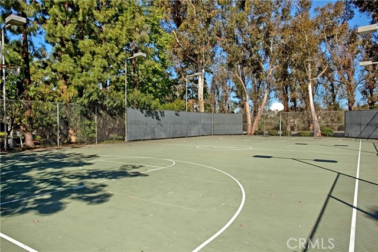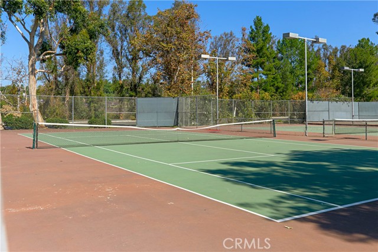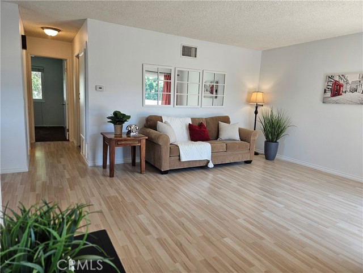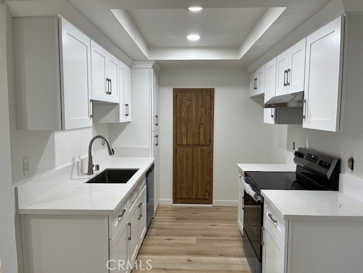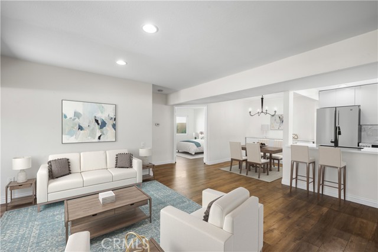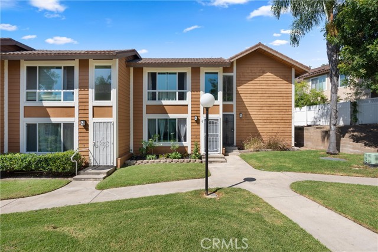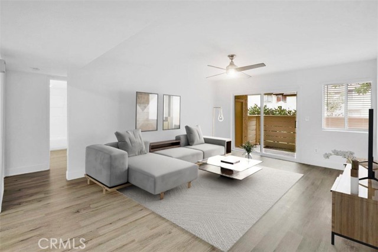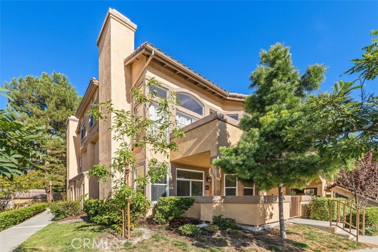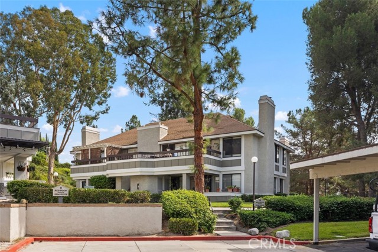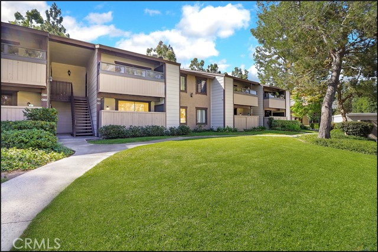20702 El Toro Road #349
Lake Forest, CA 92630
Sold
20702 El Toro Road #349
Lake Forest, CA 92630
Sold
Welcome home to this adorable lower level one bedroom / one bath condo in the peaceful community of Pheasant Creek in Lake Forest. The inviting open floorplan offers design flexibility with soft gray walls, laminate and tile flooring, along with updated kitchen and bath. The remodeled kitchen boasts white shaker cabinets, quartz counters, stainless steel sink with custom faucet, new stainless steel appliances and porcelain tile floors for everyday easy clean up. The spacious bedroom suite includes a large walk-in closet and linen cabinets for extra storage. The updated bathroom has contemporary vanity sink with storage and new tub fixtures. Ceilings fans in every room and a new A/C wall unit will keep you cool. Enjoy the fresh air and sounds of the running streams on the spacious patio. An oversized closet on the patio is also home to a full size washer and dryer. A single garage is just a few steps away from the front door with plenty of guest parking sprinkled throughout the community. Enjoy association pools, tennis courts, basketball court, BBQ and more. HOA includes water and trash. Conveniently located near the 241 toll road, shops, restaurants and schools.
PROPERTY INFORMATION
| MLS # | OC24082651 | Lot Size | N/A |
| HOA Fees | $376/Monthly | Property Type | Condominium |
| Price | $ 460,000
Price Per SqFt: $ 671 |
DOM | 254 Days |
| Address | 20702 El Toro Road #349 | Type | Residential |
| City | Lake Forest | Sq.Ft. | 686 Sq. Ft. |
| Postal Code | 92630 | Garage | 1 |
| County | Orange | Year Built | 1983 |
| Bed / Bath | 1 / 1 | Parking | 1 |
| Built In | 1983 | Status | Closed |
| Sold Date | 2024-06-07 |
INTERIOR FEATURES
| Has Laundry | Yes |
| Laundry Information | Dryer Included, In Closet, Washer Included |
| Has Fireplace | No |
| Fireplace Information | None |
| Has Appliances | Yes |
| Kitchen Appliances | Dishwasher, Electric Range, Free-Standing Range, Disposal, Microwave, Refrigerator |
| Kitchen Information | Kitchen Open to Family Room, Quartz Counters, Remodeled Kitchen |
| Kitchen Area | Breakfast Nook |
| Has Heating | Yes |
| Heating Information | Wall Furnace |
| Room Information | All Bedrooms Down, Family Room, Main Floor Bedroom, Walk-In Closet |
| Has Cooling | Yes |
| Cooling Information | Wall/Window Unit(s) |
| Flooring Information | Laminate, Tile |
| InteriorFeatures Information | Ceiling Fan(s), Open Floorplan, Quartz Counters |
| DoorFeatures | Sliding Doors |
| EntryLocation | 0 |
| Entry Level | 0 |
| Has Spa | Yes |
| SpaDescription | Association, Community |
| WindowFeatures | Drapes, Screens |
| SecuritySafety | Carbon Monoxide Detector(s), Smoke Detector(s) |
| Bathroom Information | Shower in Tub, Exhaust fan(s), Linen Closet/Storage, Main Floor Full Bath, Quartz Counters, Remodeled, Upgraded |
| Main Level Bedrooms | 1 |
| Main Level Bathrooms | 1 |
EXTERIOR FEATURES
| FoundationDetails | Slab |
| Has Pool | No |
| Pool | Association, Community |
| Has Patio | Yes |
| Patio | Concrete, Covered, Patio |
| Has Fence | No |
| Fencing | None |
WALKSCORE
MAP
MORTGAGE CALCULATOR
- Principal & Interest:
- Property Tax: $491
- Home Insurance:$119
- HOA Fees:$376
- Mortgage Insurance:
PRICE HISTORY
| Date | Event | Price |
| 06/07/2024 | Sold | $473,000 |
| 05/22/2024 | Pending | $460,000 |
| 05/08/2024 | Active Under Contract | $460,000 |
| 04/30/2024 | Listed | $460,000 |

Topfind Realty
REALTOR®
(844)-333-8033
Questions? Contact today.
Interested in buying or selling a home similar to 20702 El Toro Road #349?
Lake Forest Similar Properties
Listing provided courtesy of Suzanne Goldman, Coldwell Banker Realty. Based on information from California Regional Multiple Listing Service, Inc. as of #Date#. This information is for your personal, non-commercial use and may not be used for any purpose other than to identify prospective properties you may be interested in purchasing. Display of MLS data is usually deemed reliable but is NOT guaranteed accurate by the MLS. Buyers are responsible for verifying the accuracy of all information and should investigate the data themselves or retain appropriate professionals. Information from sources other than the Listing Agent may have been included in the MLS data. Unless otherwise specified in writing, Broker/Agent has not and will not verify any information obtained from other sources. The Broker/Agent providing the information contained herein may or may not have been the Listing and/or Selling Agent.
