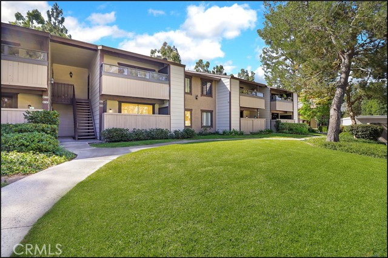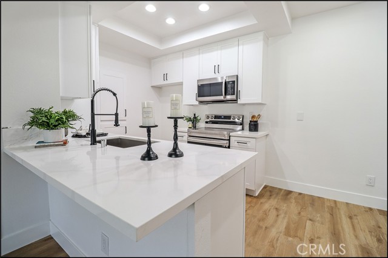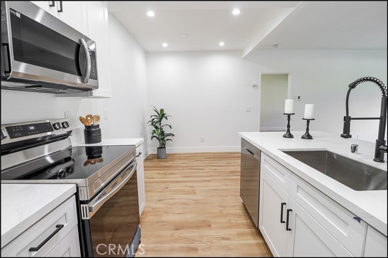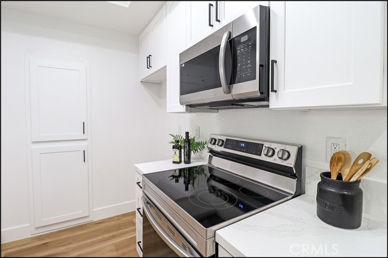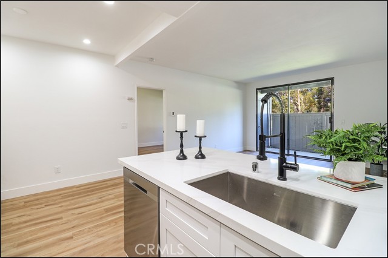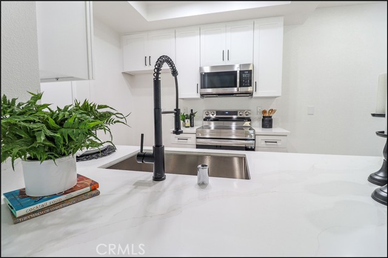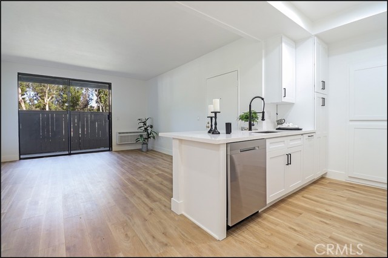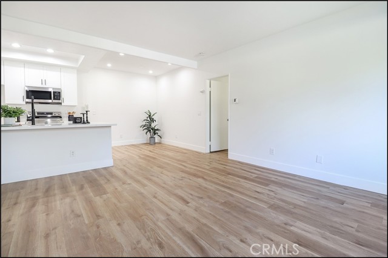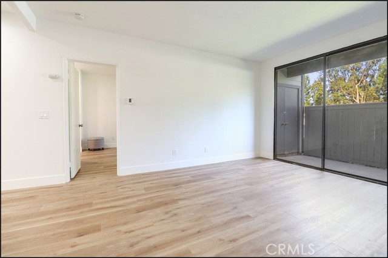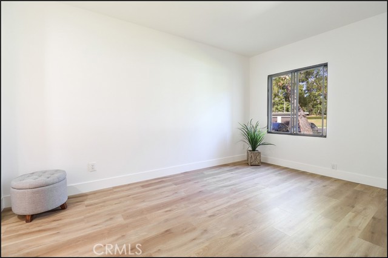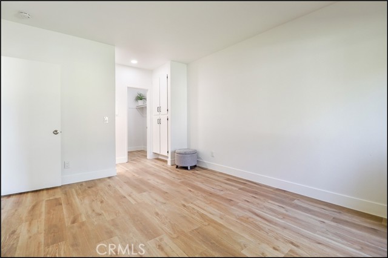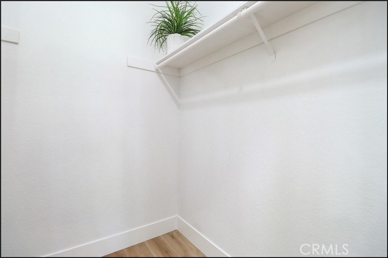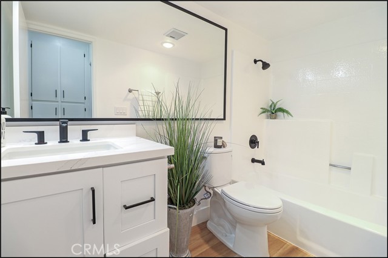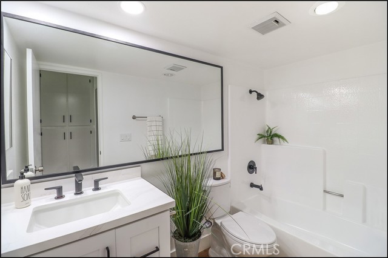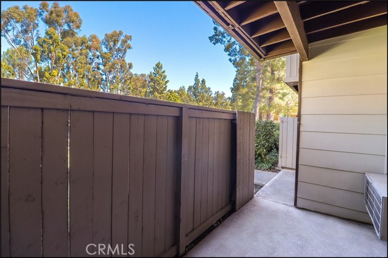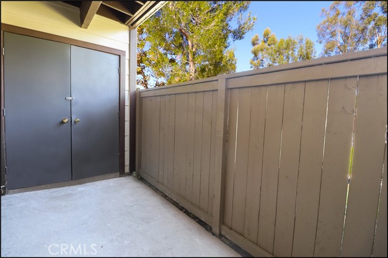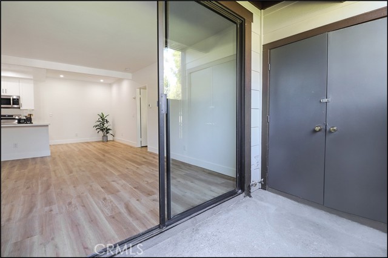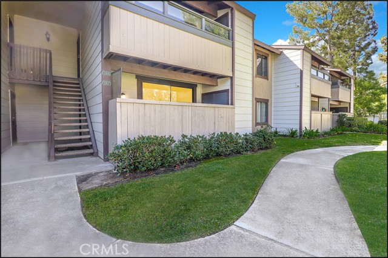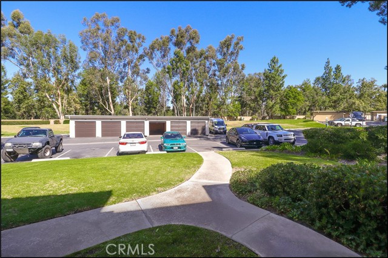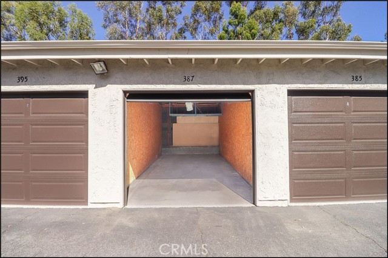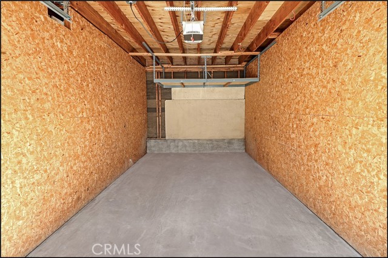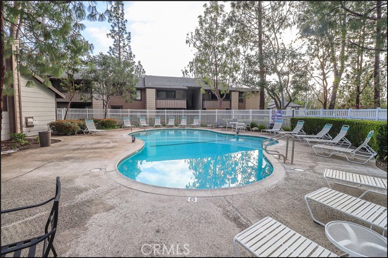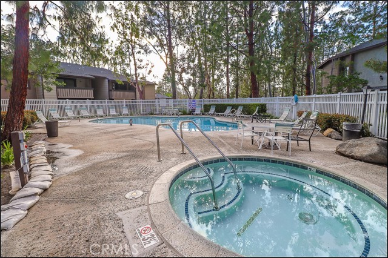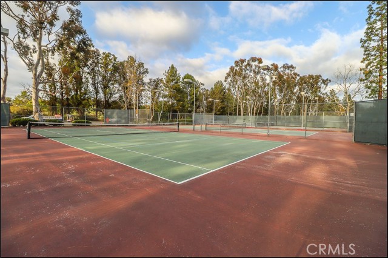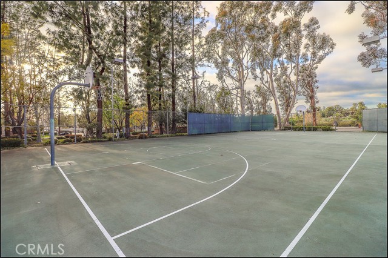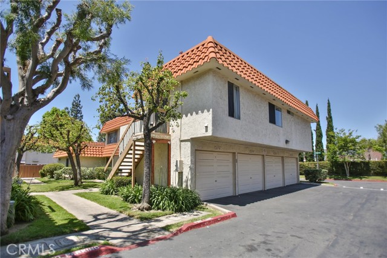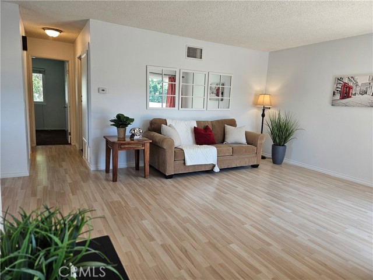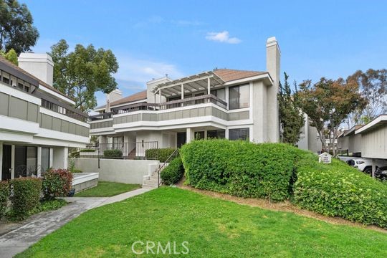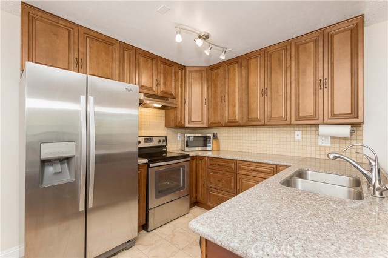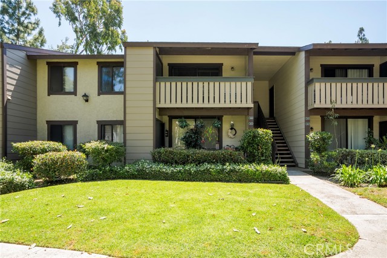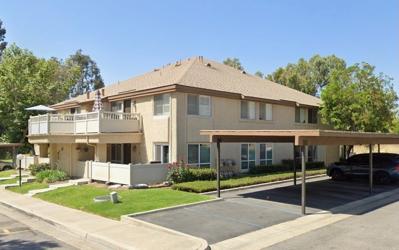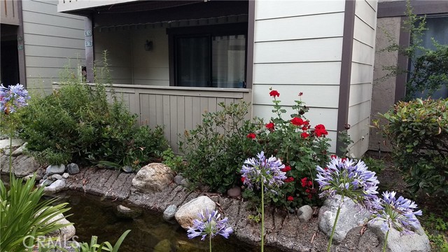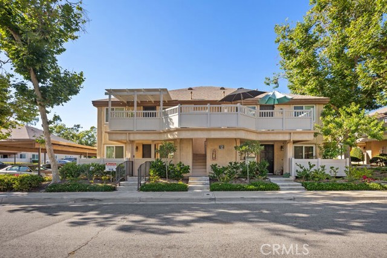20702 El Toro Road #387
Lake Forest, CA 92630
Sold
20702 El Toro Road #387
Lake Forest, CA 92630
Sold
SPECTACULAR PROPERTY WITH BRAND NEW UPGRADES THROUGHOUT, AWESOME LOCATION WITH VIEWS OF LUSH GREENBELTS AND PRIVATE GARAGE! Stunning property with open and airy floor plan, brand new designer floors and baseboards, brand new heating/air conditioning with new thermostat, recessed LED lighting with updated switches and outlets, fresh interior paint and so much more. Spectacular kitchen with brand new shaker style cabinets, designer Quartz Countertops, brand new stainless steel appliances, contemporary stainless single tub sink and high end designer faucet. Large bedroom with walk-in closet, and large bathroom with brand new vanity featuring Quartz counter top, new sink and new fixtures. Private patio and a full size laundry area,..all this plus an amazing location overlooking the large greenbelt area and conveniently located private garage which is directly across and the property and plenty of guest parking nearby. Awesome community pool, spa, tennis and basketball courts, nearby shopping, hiking, biking and nature trails!
PROPERTY INFORMATION
| MLS # | OC23189837 | Lot Size | N/A |
| HOA Fees | $376/Monthly | Property Type | Condominium |
| Price | $ 449,900
Price Per SqFt: $ 656 |
DOM | 786 Days |
| Address | 20702 El Toro Road #387 | Type | Residential |
| City | Lake Forest | Sq.Ft. | 686 Sq. Ft. |
| Postal Code | 92630 | Garage | 1 |
| County | Orange | Year Built | 1983 |
| Bed / Bath | 1 / 1 | Parking | 1 |
| Built In | 1983 | Status | Closed |
| Sold Date | 2023-11-03 |
INTERIOR FEATURES
| Has Laundry | Yes |
| Laundry Information | In Closet, Individual Room, Washer Hookup |
| Has Fireplace | No |
| Fireplace Information | None |
| Has Appliances | Yes |
| Kitchen Appliances | Dishwasher, Electric Range, Disposal, Microwave |
| Kitchen Information | Kitchen Open to Family Room, Quartz Counters |
| Kitchen Area | Breakfast Counter / Bar, Dining Room |
| Has Heating | Yes |
| Heating Information | Electric |
| Room Information | All Bedrooms Down, Kitchen, Laundry, Main Floor Bedroom, Main Floor Primary Bedroom, Walk-In Closet |
| Has Cooling | Yes |
| Cooling Information | Wall/Window Unit(s) |
| Flooring Information | Laminate, Wood |
| InteriorFeatures Information | Open Floorplan, Recessed Lighting, Stone Counters |
| EntryLocation | 1 |
| Entry Level | 1 |
| Has Spa | Yes |
| SpaDescription | Association |
| SecuritySafety | Carbon Monoxide Detector(s), Smoke Detector(s) |
| Bathroom Information | Bathtub, Shower, Shower in Tub, Main Floor Full Bath, Quartz Counters, Remodeled |
| Main Level Bedrooms | 1 |
| Main Level Bathrooms | 1 |
EXTERIOR FEATURES
| FoundationDetails | Slab |
| Has Pool | No |
| Pool | Association |
| Has Patio | Yes |
| Patio | Patio |
| Has Fence | Yes |
| Fencing | Wood |
WALKSCORE
MAP
MORTGAGE CALCULATOR
- Principal & Interest:
- Property Tax: $480
- Home Insurance:$119
- HOA Fees:$376.11
- Mortgage Insurance:
PRICE HISTORY
| Date | Event | Price |
| 11/03/2023 | Sold | $449,900 |
| 11/01/2023 | Pending | $449,900 |
| 10/13/2023 | Sold | $449,900 |

Topfind Realty
REALTOR®
(844)-333-8033
Questions? Contact today.
Interested in buying or selling a home similar to 20702 El Toro Road #387?
Lake Forest Similar Properties
Listing provided courtesy of Kamran Montazami, Re/Max Premier Realty. Based on information from California Regional Multiple Listing Service, Inc. as of #Date#. This information is for your personal, non-commercial use and may not be used for any purpose other than to identify prospective properties you may be interested in purchasing. Display of MLS data is usually deemed reliable but is NOT guaranteed accurate by the MLS. Buyers are responsible for verifying the accuracy of all information and should investigate the data themselves or retain appropriate professionals. Information from sources other than the Listing Agent may have been included in the MLS data. Unless otherwise specified in writing, Broker/Agent has not and will not verify any information obtained from other sources. The Broker/Agent providing the information contained herein may or may not have been the Listing and/or Selling Agent.
