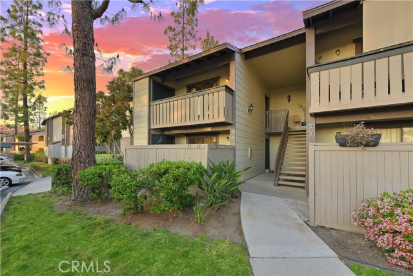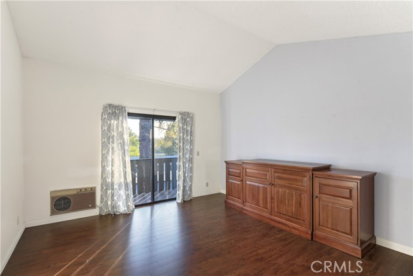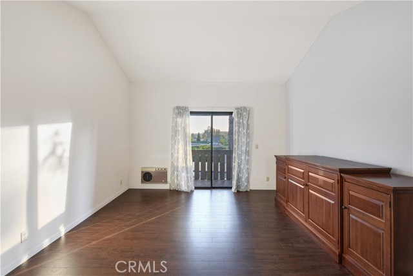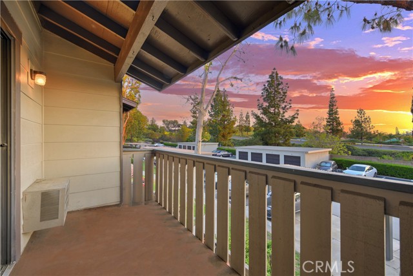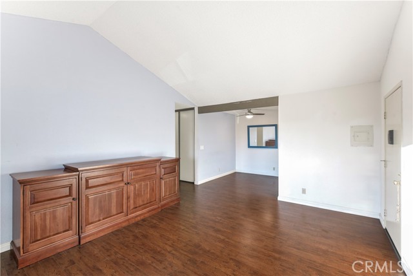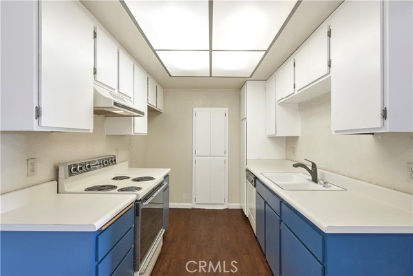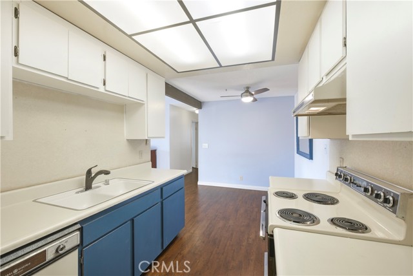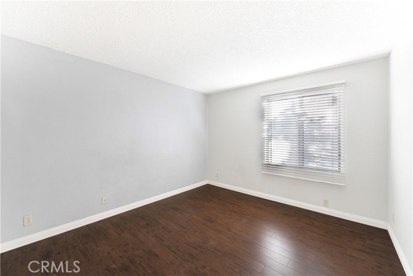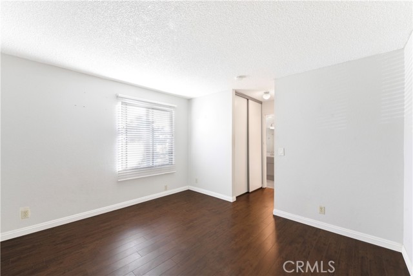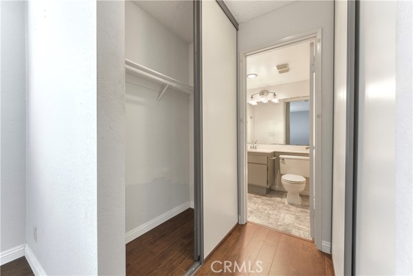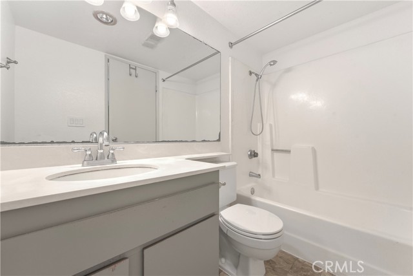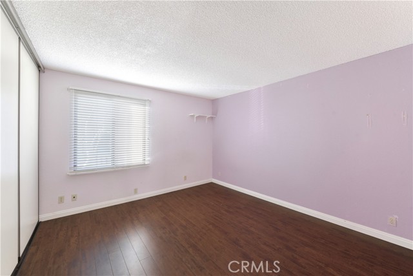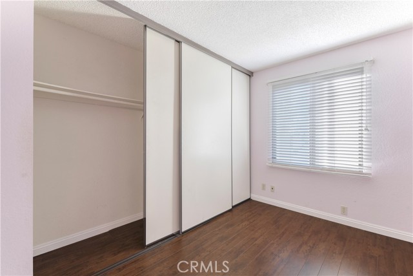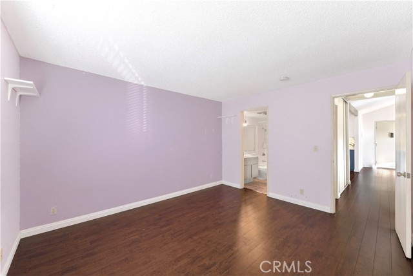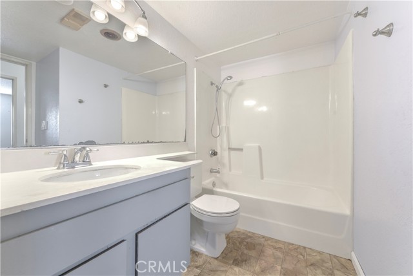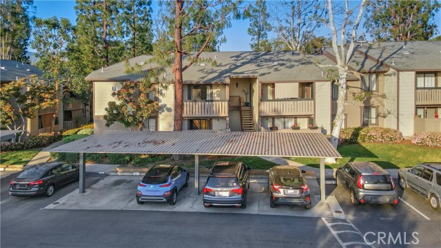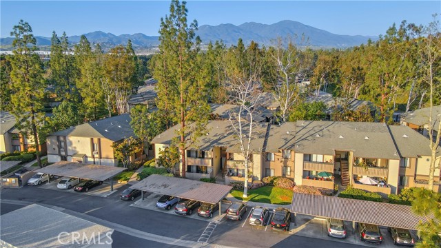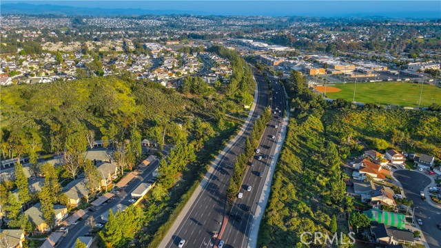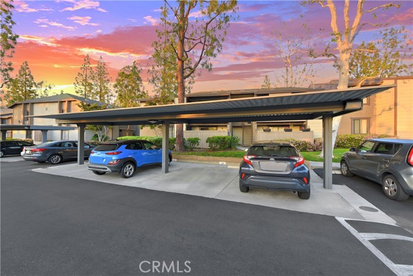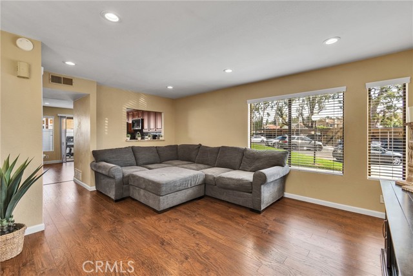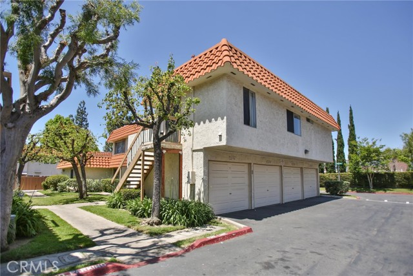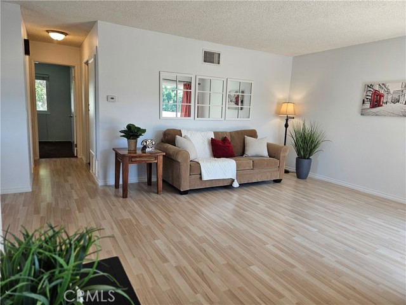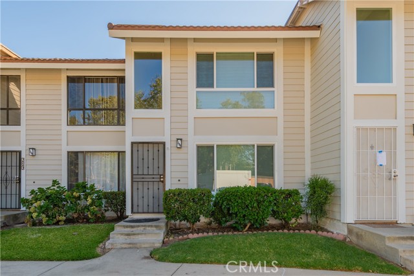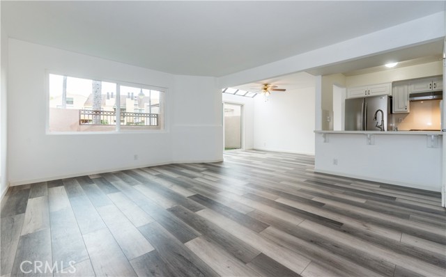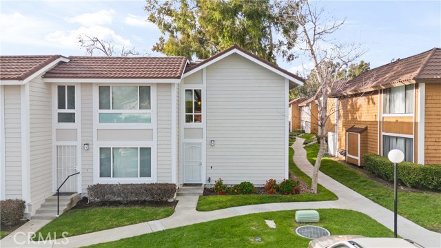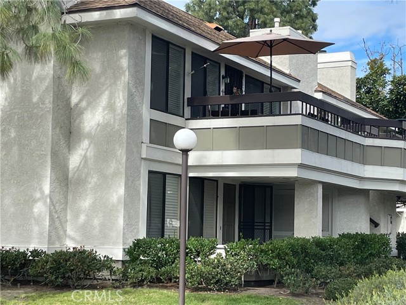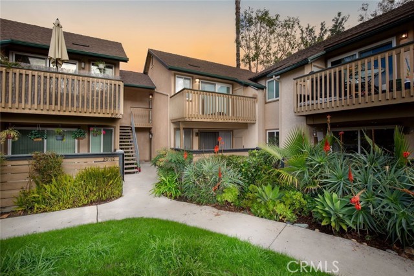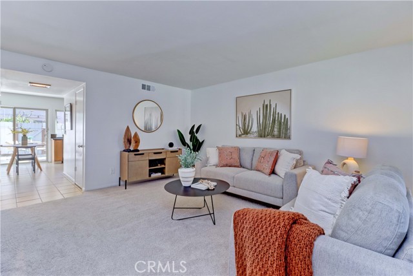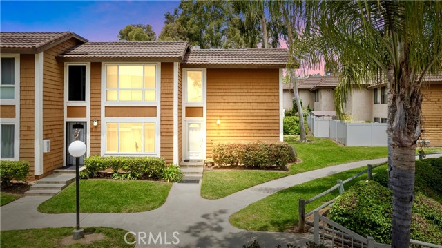20702 El Toro Road #90
Lake Forest, CA 92630
Sold
20702 El Toro Road #90
Lake Forest, CA 92630
Sold
Immerse yourself in lush, natural beauty with this delightful upper-level condo set in Lake Forest’s Pheasant Creek community! Surrounded by quaint creeks, glistening ponds, and a vibrant neighborhood, this home is ideal for those who crave a peaceful oasis. Inside, a 2-bedroom, 2-bath interior welcomes you with recently installed laminate wood flooring that adds a modern touch. Vaulted ceilings soar over the sunlit living room, where glass sliders open to a picturesque balcony. Enjoy a seamless flow to the pendant-lit dining area and the adjacent kitchen with ample cabinetry and prep space. Two well-sized bedrooms come with large closets and refreshing ensuites, offering total convenience. Additionally, there are washer/dryer hookups on the balcony, and a covered carport. As premium perks, you get access to great amenities, including three pristine pools, a jacuzzi, dry sauna, and sports courts. Plus, you’re near 241 Toll Road, Saddleback Church, Whiting Ranch, hiking trails, and Lake Forest Sports Park Recreation Center. Come take a tour before the opportunity passes you by!
PROPERTY INFORMATION
| MLS # | PW23073731 | Lot Size | 0 Sq. Ft. |
| HOA Fees | $412/Monthly | Property Type | Condominium |
| Price | $ 495,000
Price Per SqFt: $ 540 |
DOM | 948 Days |
| Address | 20702 El Toro Road #90 | Type | Residential |
| City | Lake Forest | Sq.Ft. | 916 Sq. Ft. |
| Postal Code | 92630 | Garage | N/A |
| County | Orange | Year Built | 1980 |
| Bed / Bath | 2 / 2 | Parking | 2 |
| Built In | 1980 | Status | Closed |
| Sold Date | 2023-05-19 |
INTERIOR FEATURES
| Has Laundry | Yes |
| Laundry Information | Common Area, Dryer Included, Electric Dryer Hookup, In Closet, Washer Hookup, Washer Included |
| Has Fireplace | No |
| Fireplace Information | None |
| Has Appliances | Yes |
| Kitchen Appliances | Dishwasher, Electric Oven, Electric Cooktop |
| Kitchen Information | Formica Counters |
| Kitchen Area | In Kitchen |
| Has Heating | No |
| Heating Information | None |
| Room Information | All Bedrooms Up, Living Room, Master Bathroom, Master Bedroom, Master Suite, Two Masters |
| Has Cooling | Yes |
| Cooling Information | Wall/Window Unit(s) |
| Flooring Information | Laminate |
| InteriorFeatures Information | Balcony, Cathedral Ceiling(s), Formica Counters, Living Room Balcony |
| DoorFeatures | Sliding Doors |
| EntryLocation | Front door |
| Entry Level | 2 |
| Has Spa | Yes |
| SpaDescription | Association, In Ground |
| Bathroom Information | Bathtub, Shower, Shower in Tub, Quartz Counters |
| Main Level Bedrooms | 2 |
| Main Level Bathrooms | 2 |
EXTERIOR FEATURES
| FoundationDetails | Slab |
| Roof | Other |
| Has Pool | No |
| Pool | Association, In Ground |
| Has Fence | Yes |
| Fencing | Block |
| Has Sprinklers | Yes |
WALKSCORE
MAP
MORTGAGE CALCULATOR
- Principal & Interest:
- Property Tax: $528
- Home Insurance:$119
- HOA Fees:$412
- Mortgage Insurance:
PRICE HISTORY
| Date | Event | Price |
| 05/19/2023 | Sold | $500,000 |
| 05/07/2023 | Active Under Contract | $495,000 |
| 05/03/2023 | Listed | $495,000 |

Topfind Realty
REALTOR®
(844)-333-8033
Questions? Contact today.
Interested in buying or selling a home similar to 20702 El Toro Road #90?
Lake Forest Similar Properties
Listing provided courtesy of Omar Damian, North Seventeen RE. Based on information from California Regional Multiple Listing Service, Inc. as of #Date#. This information is for your personal, non-commercial use and may not be used for any purpose other than to identify prospective properties you may be interested in purchasing. Display of MLS data is usually deemed reliable but is NOT guaranteed accurate by the MLS. Buyers are responsible for verifying the accuracy of all information and should investigate the data themselves or retain appropriate professionals. Information from sources other than the Listing Agent may have been included in the MLS data. Unless otherwise specified in writing, Broker/Agent has not and will not verify any information obtained from other sources. The Broker/Agent providing the information contained herein may or may not have been the Listing and/or Selling Agent.
