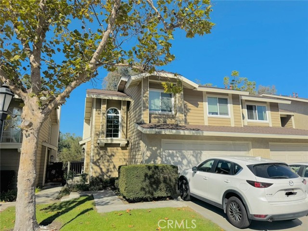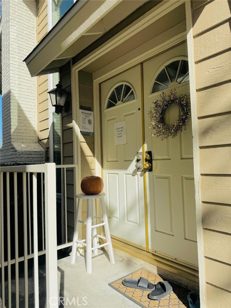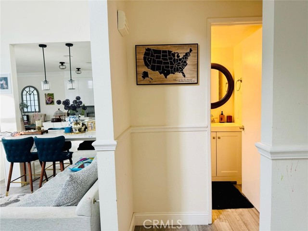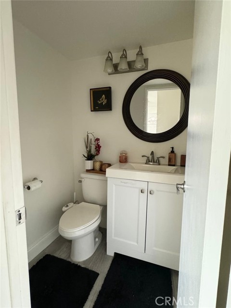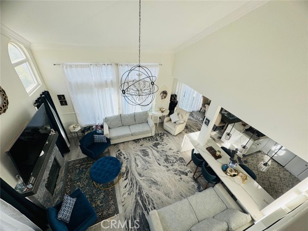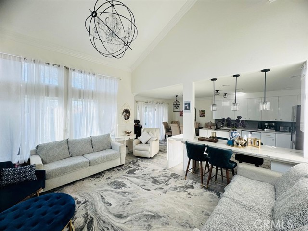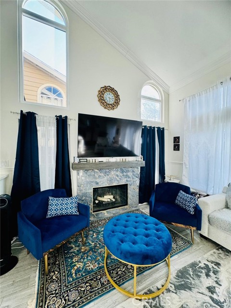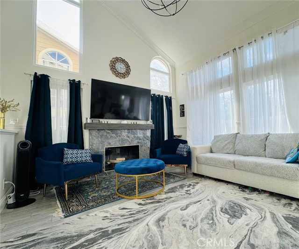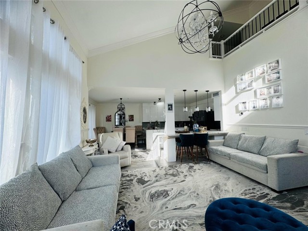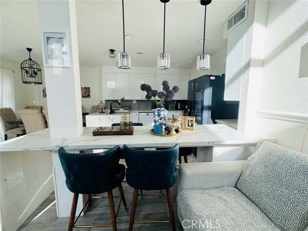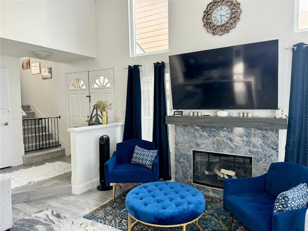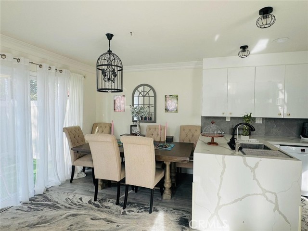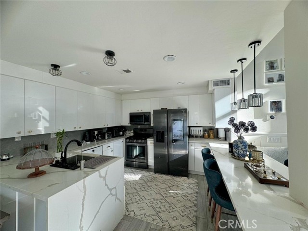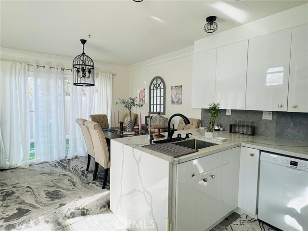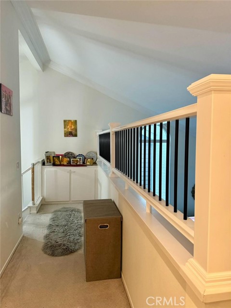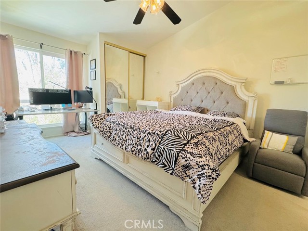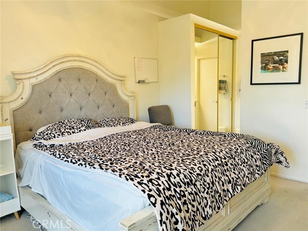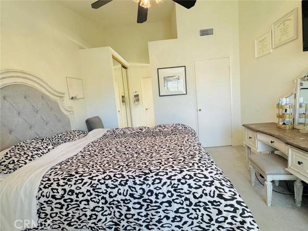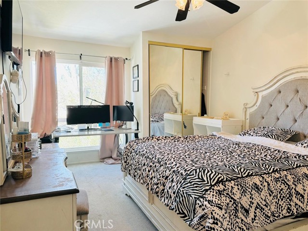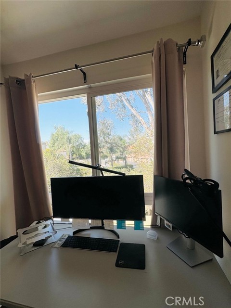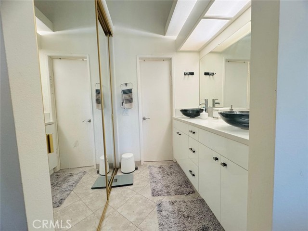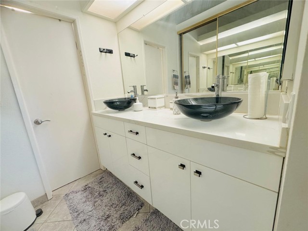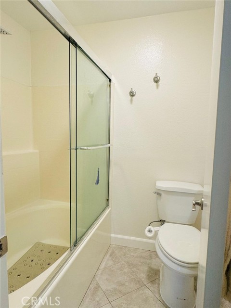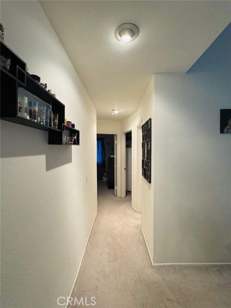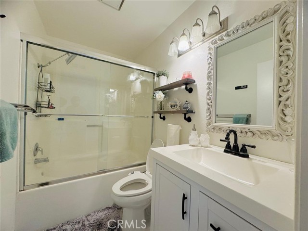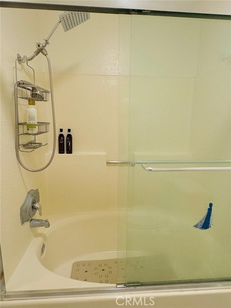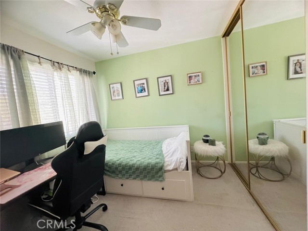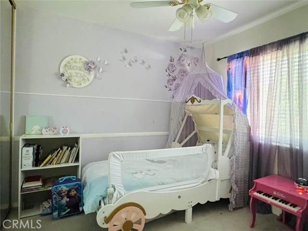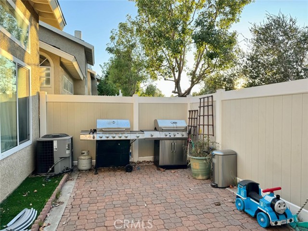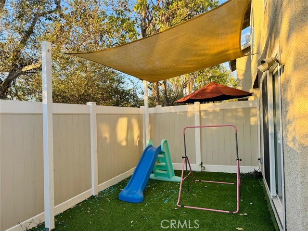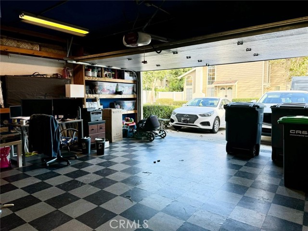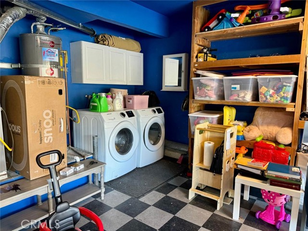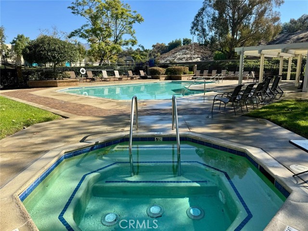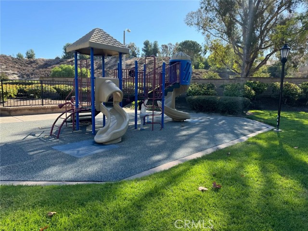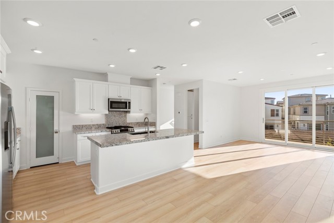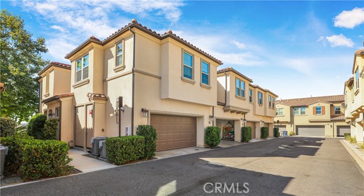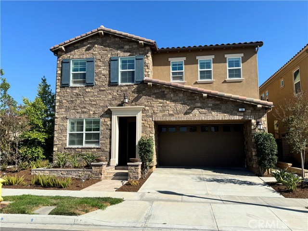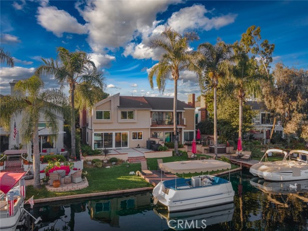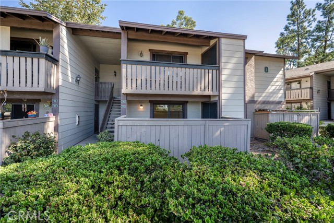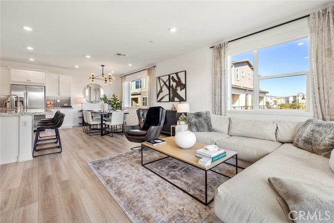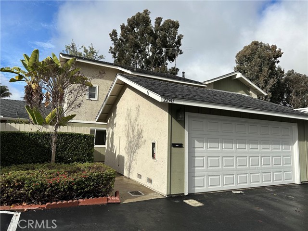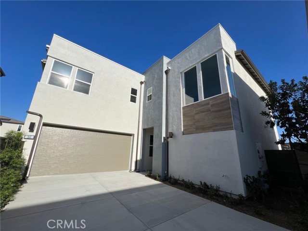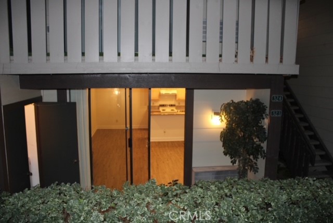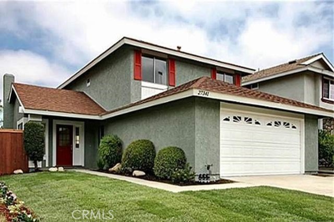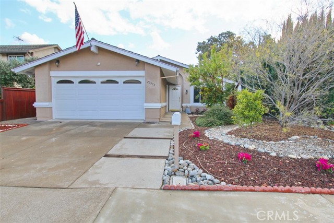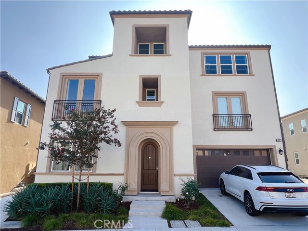20871 Heatherview #19
Lake Forest, CA 92630
$3,800
Price
Price
3
Bed
Bed
2.5
Bath
Bath
1,266 Sq. Ft.
$3 / Sq. Ft.
$3 / Sq. Ft.
Welcome to this beautifully upgraded end-unit townhome in the desirable Whispering Hills community! This spacious 3-bedroom, 2.5-bath home has been thoughtfully renovated to enhance both style and functionality. Recent upgrades include new kitchen cabinets and a modern open-concept layout, enhancing the flow and connectivity between the kitchen and living room. This thoughtful design maximizes natural light and creates an inviting, spacious atmosphere throughout the main floor, ideal for entertaining and daily living. The kitchen offers ample counter space and storage, making it perfect for daily living and entertaining alike. Additional upgrades include fresh cabinets and sinks in all bathrooms, an updated fireplace, and a new upstairs walkway railing that adds a stylish touch. This home also features dual-pane windows and sliding doors for energy efficiency, filling the space with wonderful natural light. Outside, enjoy your own private backyard with lush grass, perfect for relaxation or gatherings. The home also boasts a full-size driveway and a direct-access 2-car garage, complete with added storage cabinets. Located in the beautifully maintained Whispering Hills community, residents enjoy access to a pool, parks, dog runs, and scenic green belts. With easy access to the Spectrum, local parks, and the 5, 241, and 405 freeways, you’ll find convenience and tranquility combined. Don’t miss this chance to make this move-in-ready, upgraded home your own!
PROPERTY INFORMATION
| MLS # | OC24225638 | Lot Size | 1 Sq. Ft. |
| HOA Fees | $0/Monthly | Property Type | Condominium |
| Price | $ 3,800
Price Per SqFt: $ 3 |
DOM | 363 Days |
| Address | 20871 Heatherview #19 | Type | Residential Lease |
| City | Lake Forest | Sq.Ft. | 1,266 Sq. Ft. |
| Postal Code | 92630 | Garage | 2 |
| County | Orange | Year Built | 1987 |
| Bed / Bath | 3 / 2.5 | Parking | 2 |
| Built In | 1987 | Status | Active |
INTERIOR FEATURES
| Has Laundry | Yes |
| Laundry Information | Gas Dryer Hookup, In Garage, Washer Hookup |
| Has Fireplace | Yes |
| Fireplace Information | Family Room, Gas |
| Has Appliances | Yes |
| Kitchen Appliances | 6 Burner Stove |
| Kitchen Information | Kitchen Open to Family Room, Pots & Pan Drawers, Quartz Counters, Remodeled Kitchen, Self-closing cabinet doors, Self-closing drawers, Utility sink |
| Kitchen Area | Breakfast Counter / Bar, Dining Room, In Kitchen, Separated |
| Room Information | All Bedrooms Up, Entry, Family Room, Formal Entry, Kitchen, Laundry, Living Room, Primary Bathroom, Primary Bedroom |
| Has Cooling | Yes |
| Cooling Information | Central Air, ENERGY STAR Qualified Equipment |
| InteriorFeatures Information | Copper Plumbing Full, Granite Counters, High Ceilings, Living Room Deck Attached, Open Floorplan, Quartz Counters, Recessed Lighting, Two Story Ceilings, Unfurnished |
| DoorFeatures | Double Door Entry, Mirror Closet Door(s) |
| EntryLocation | 1 |
| Entry Level | 1 |
| Has Spa | Yes |
| SpaDescription | Association |
| WindowFeatures | Double Pane Windows |
| SecuritySafety | Carbon Monoxide Detector(s), Smoke Detector(s) |
| Main Level Bedrooms | 0 |
| Main Level Bathrooms | 1 |
EXTERIOR FEATURES
| FoundationDetails | Slab |
| Roof | Common Roof, Composition |
| Has Pool | No |
| Pool | Community, Heated, Lap |
| Has Fence | Yes |
| Fencing | Vinyl |
WALKSCORE
MAP
PRICE HISTORY
| Date | Event | Price |
| 11/02/2024 | Listed | $3,800 |

Topfind Realty
REALTOR®
(844)-333-8033
Questions? Contact today.
Go Tour This Home
Lake Forest Similar Properties
Listing provided courtesy of Richie Dobbs, Re/Max First Class. Based on information from California Regional Multiple Listing Service, Inc. as of #Date#. This information is for your personal, non-commercial use and may not be used for any purpose other than to identify prospective properties you may be interested in purchasing. Display of MLS data is usually deemed reliable but is NOT guaranteed accurate by the MLS. Buyers are responsible for verifying the accuracy of all information and should investigate the data themselves or retain appropriate professionals. Information from sources other than the Listing Agent may have been included in the MLS data. Unless otherwise specified in writing, Broker/Agent has not and will not verify any information obtained from other sources. The Broker/Agent providing the information contained herein may or may not have been the Listing and/or Selling Agent.
